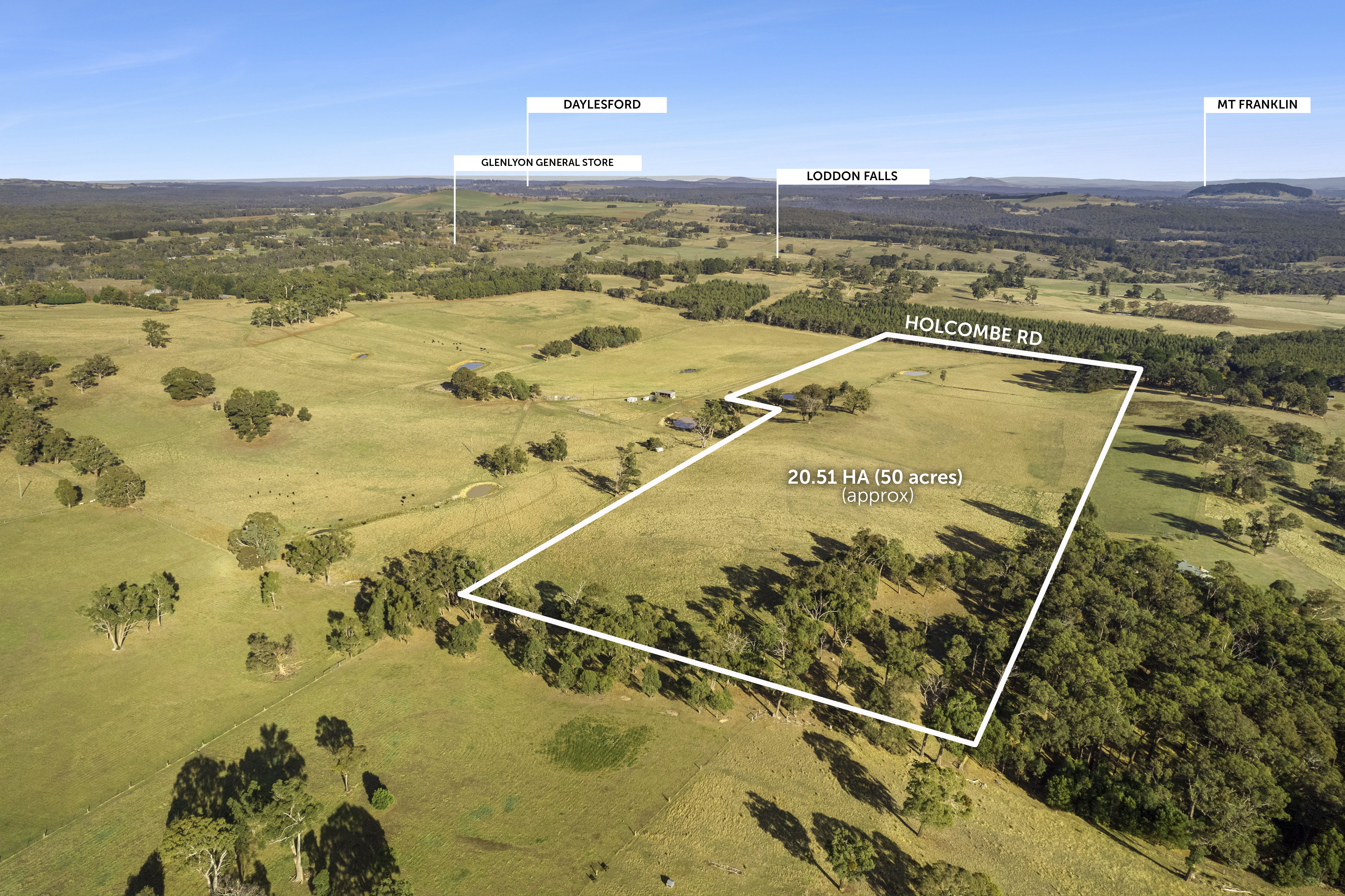Contact Agent for Price
Select Currency
Antillean Guilder
Argentina Peso
Aruban Florin
Australian Dollar
Bahamian Dollar
Barbadian Dollar
Belize Dollar
Bermudan Dollar
Bitcoin
Brazil Real
Bulgarian Lev
Canadian Dollar
Cayman Islands Dollar
Chile Peso
China Yuan Renminbi
Columbian Peso
Costa Rican Colón
Czech Republic Koruna
Denmark Krone
Dominican Peso
Euros
Fiji Dollar
Ghanaian Cedi
Honduras Lempira
Hong Kong Dollar
Hungary Forint
Iceland Krona
India Rupee
Indonesia Rupiah
Israel Shekel
Jamaican Dollar
Japan Yen
Korea (South) Won
Lebanese Pound
Malaysia Ringgit
Mexico Peso
Mauritian Rupee
New Zealand Dollar
Nicaraguan Córdoba
Nigerian Naira
Norway Krone
Pakistan Rupee
Panamanian Balboa
Peruvian Sol
Philippine Peso
Poland Zloty
Russia Ruble
Singapore Dollar
South Africa Rand
Sweden Krona
Switzerland Franc
Taiwan New Dollar
Thailand Baht
Trinidad & Tobago Dollar
Turkey Lira
United Arab Emirates Dirham
United Kingdom Pound
Uruguayan Peso
US Dollar
Viet Nam Dong
Qatar Riyal
22 Collins Road Glenlyon, Australia 3461
There’s a quiet confidence in this Glenlyon home—a sense of stillness, strength, and sophistication that’s both timeless and distinctly now. Designed and built by Barn Home Design in 2023, this single-level residence unfolds across nearly 3,000 square metres of curated landscape and architectural clarity. Set just a short walk from the Glenlyon General Store and 10 minute drive from Daylesford, it offers a considered blend of bold design, raw materials, and restrained elegance. The home’s jet-black silhouette rises beneath the trees—sharp, deliberate and quietly dramatic. At night, soft garden lighting plays across its façade and the canopy above, creating a sculptural interplay of light and shadow. Inside, the architecture opens up—voluminous raked ceilings, oversized glazing and a generous floor plan invite the landscape inward. The sunken lounge, with its custom velvet seating and Jetmaster fireplace, becomes an anchor point for calm connection. The kitchen is a study in refined practicality: 900mm Bosch appliances, dual integrated dishwashers, a butler’s pantry with Fisher & Paykel fridge/freezer, and a Vintec wine fridge are paired with expansive benchtops and views across the deck. The main bedroom suite is restful and retreat-like, facing a private garden, with a generous ensuite and walk-in robe. Two additional bedrooms share a jack-and-jill style bathroom, while a separate studio—designed with oak flooring, Travertine finishes, and a lofted mezzanine—offers a private space for guests, teens or creative work. Outside, thoughtful landscaping introduces soft structure. Corten steel-edged garden beds and stone paths wind between Japanese Maple, Silver Birch and Autumn Blaze Oak. At the centre of it all, a hot/cold Plungie pool rests behind frameless glass, with a steel pergola ready to be wrapped in green. Comfort is seamless. Underfloor heating warms the bathrooms and sunken lounge, while refrigerated climate control, a 39,380-litre water tank with irrigation, double-glazed windows, security system and mains power ensure ease of living. Dual driveways lead to a concealed garage, continuing the home’s theme of intelligent design and aesthetic restraint. This is a home for those who appreciate detail, silence, and spaces that speak softly. A design-forward sanctuary that offers the best of country living without compromise—private, beautifully executed, and deeply connected to its surroundings. Not just a house, but a place to exhale.
Click here to take a virtual tour
Amenities
- Bedrooms: 4
- Full Bathrooms: 3
- Partial Bathrooms: 0
- Property Type: residential
- Home size: 0 ft2 / 0 m2
- MLS: 222P601116
- Status: Active
Property brokered by
Belle Property Australia
+612 8116 9444
Presented by Ashlee McKee
- 03 5348 1700
- 03 5348 1700 (Office Phone)
Contact Ashlee McKee
Similar Listings
Chicago
161 N. Clark St. Suite 3450Chicago, IL 60601 USA
T : +1-312-424-0400
London
41-43 Maddox StreetLondon W1S 2PD UK
T : +44 020 7467 5330
Singapore
1 Raffles Place,#20-61 Tower 2
Singapore 048616
T : +65 6808 6984
More Info
Sign In

