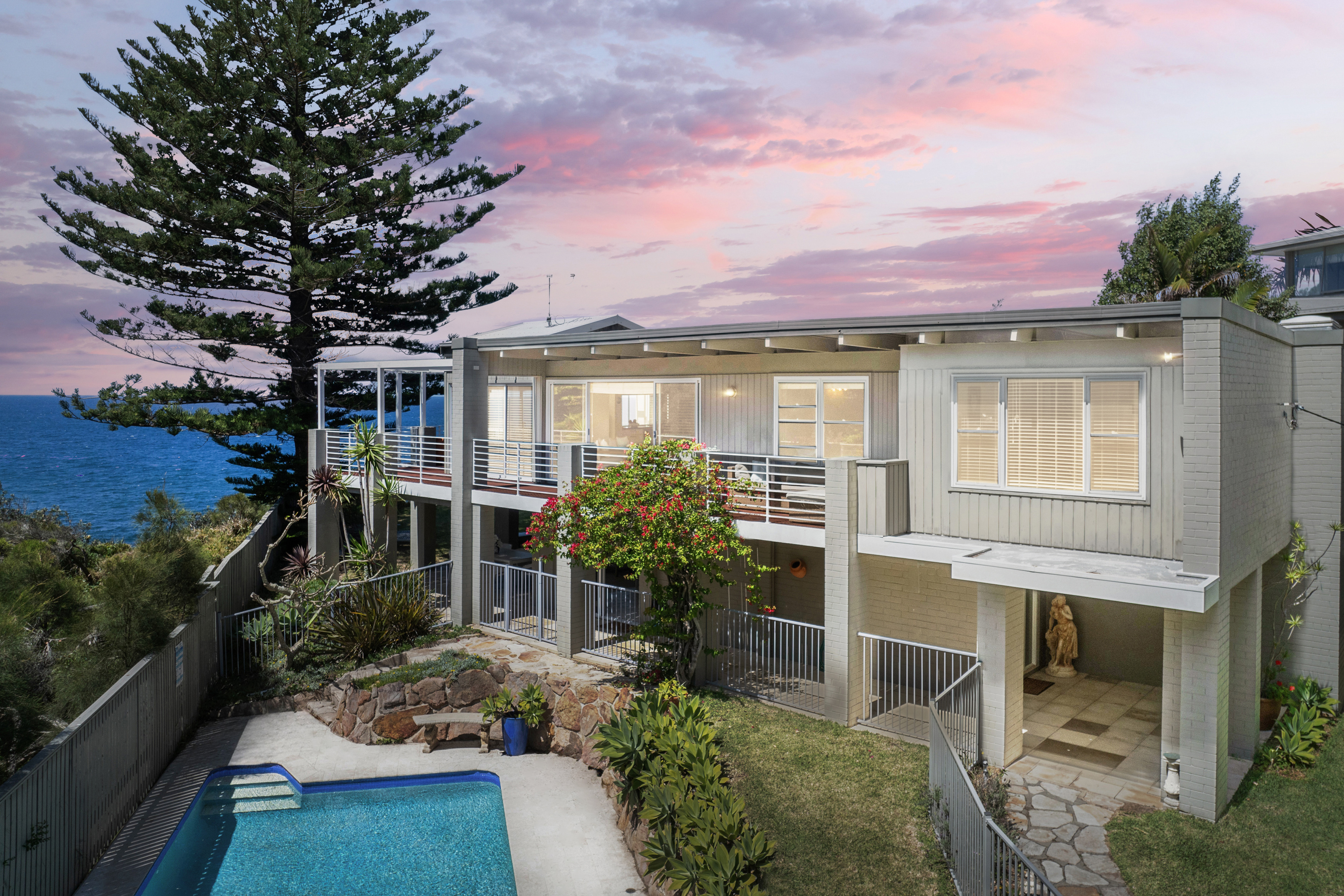Contact Agent for Price
Select Currency
Antillean Guilder
Argentina Peso
Aruban Florin
Australian Dollar
Bahamian Dollar
Barbadian Dollar
Belize Dollar
Bermudan Dollar
Bitcoin
Brazil Real
Bulgarian Lev
Canadian Dollar
Cayman Islands Dollar
Chile Peso
China Yuan Renminbi
Columbian Peso
Costa Rican Colón
Czech Republic Koruna
Denmark Krone
Dominican Peso
Euros
Fiji Dollar
Ghanaian Cedi
Honduras Lempira
Hong Kong Dollar
Hungary Forint
Iceland Krona
India Rupee
Indonesia Rupiah
Israel Shekel
Jamaican Dollar
Japan Yen
Korea (South) Won
Lebanese Pound
Malaysia Ringgit
Mexico Peso
Mauritian Rupee
New Zealand Dollar
Nicaraguan Córdoba
Nigerian Naira
Norway Krone
Pakistan Rupee
Panamanian Balboa
Peruvian Sol
Philippine Peso
Poland Zloty
Russia Ruble
Singapore Dollar
South Africa Rand
Sweden Krona
Switzerland Franc
Taiwan New Dollar
Thailand Baht
Trinidad & Tobago Dollar
Turkey Lira
United Arab Emirates Dirham
United Kingdom Pound
Uruguayan Peso
US Dollar
Viet Nam Dong
Qatar Riyal
12 Harley Road Avalon Beach, Australia 2107
'Harley House' is a meticulously crafted and highly detailed modern Australian sanctuary, seamlessly connecting form and nature. Set amidst an organic landscape of natural beauty, featuring tall native grasses, eucalypts, coastal flora and pandanus palms. Every room engages in a continuous dialogue with its surroundings. Bespoke craftsmanship is evident throughout, from the striking concrete finishes to the clerestory windows that flood interiors with natural light. A series of glass sliding doors dissolve the boundaries between indoors and out, revealing a tanquil pond, a sunlit north facing plunge pool with timber jetty, and long, uninterrupted views across the picturesque backdrop - where design and the environment exist in perfect harmony. An expansive fly roof, sails over the top of the property, uniting one home comfortably for multi-generational living, yet with a simple degree of separation. - Architect-designed five-bedroom sanctuary uniting form and nature - Interiors by Nanna Lesiuk - Expansive 1,079m² parcel embracing space, privacy, and tranquility - Bespoke craftsmanship and striking concrete finishes throughout - Five-metre-high ceilings, refined Japandi themes, organic textures - Clerestory windows flood the interiors to maximise the orientation of natural light and sun - Free-flowing kitchen, dining and living with dual-facing Sculpt Axis fireplace - Sleek modern kitchen with modernist aesthetic, quality Miele appliances and spacious butler's pantry - Integrated appliances, American oak and stainless steel benchtops - Refined and serene bedrooms with courtyard vistas and custom built-in robes - Tranquil bathrooms with a sense of minimalist luxury - Spotted gum feature walls and concrete flooring with hydronic heating throughout - Thoughtfully designed layout for enriched multigenerational living - Private side access, outdoor beach showers, rainwater tanks, irrigation system - Double carport with seamless efficient storage - Spacious laundry with ample cupboard storage and drying space - Just 350m to the beach, moments to Avalon village, cafes, restaurants and boutiques
Click here to take a virtual tour
Amenities
- Bedrooms: 5
- Full Bathrooms: 4
- Partial Bathrooms: 0
- Property Type: residential
- Home size: 0 ft2 / 0 m2
- MLS: 62P28635
- Status: Active
Property brokered by
Belle Property Australia
+612 8116 9444
Similar Listings
-
97 Marine Parade
Avalon Beach, Australia Contact Agent for Price Bedrooms: 5 Full Bathrooms: 4 Details
Chicago
161 N. Clark St. Suite 3450Chicago, IL 60601 USA
T : +1-312-424-0400
London
41-43 Maddox StreetLondon W1S 2PD UK
T : +44 020 7467 5330
Singapore
1 Raffles Place,#20-61 Tower 2
Singapore 048616
T : +65 6808 6984
More Info
Sign In

