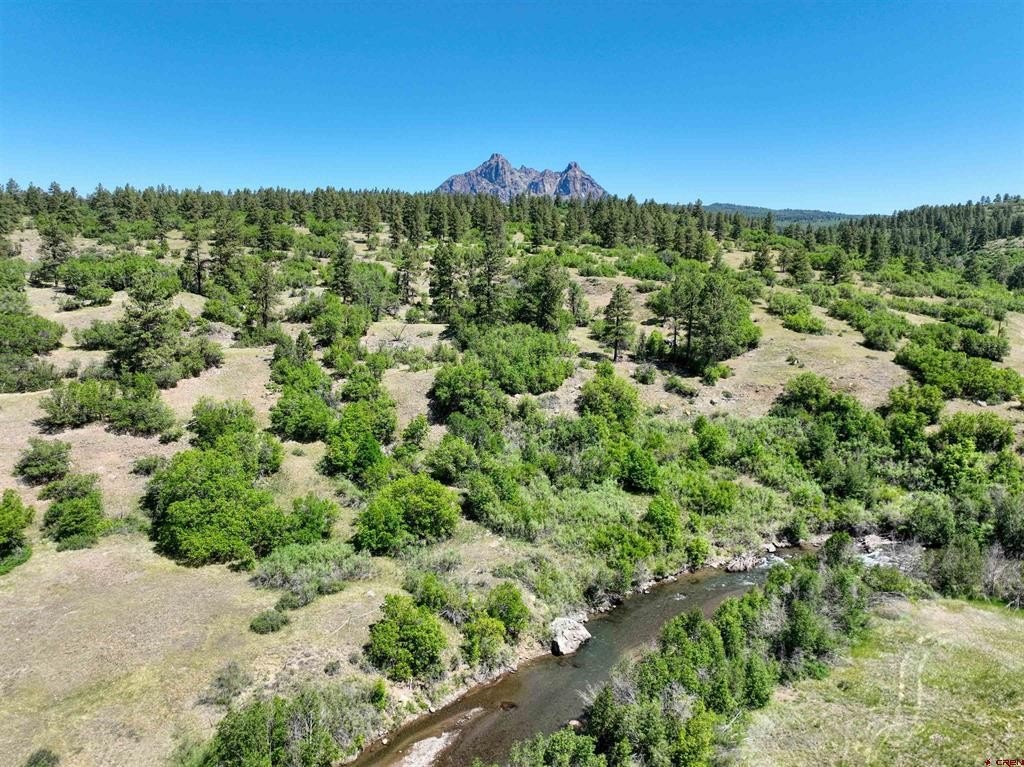$1,498,000
Change currencySelect Currency
Antillean Guilder
Argentina Peso
Aruban Florin
Australian Dollar
Bahamian Dollar
Barbadian Dollar
Belize Dollar
Bermudan Dollar
Bitcoin
Brazil Real
Bulgarian Lev
Canadian Dollar
Cayman Islands Dollar
Chile Peso
China Yuan Renminbi
Columbian Peso
Costa Rican Colón
Czech Republic Koruna
Denmark Krone
Dominican Peso
Euros
Fiji Dollar
Ghanaian Cedi
Honduras Lempira
Hong Kong Dollar
Hungary Forint
Iceland Krona
India Rupee
Indonesia Rupiah
Israel Shekel
Jamaican Dollar
Japan Yen
Korea (South) Won
Lebanese Pound
Malaysia Ringgit
Mexico Peso
Mauritian Rupee
New Zealand Dollar
Nicaraguan Córdoba
Nigerian Naira
Norway Krone
Pakistan Rupee
Panamanian Balboa
Peruvian Sol
Philippine Peso
Poland Zloty
Russia Ruble
Singapore Dollar
South Africa Rand
Sweden Krona
Switzerland Franc
Taiwan New Dollar
Thailand Baht
Trinidad & Tobago Dollar
Turkey Lira
United Arab Emirates Dirham
United Kingdom Pound
Uruguayan Peso
US Dollar
Viet Nam Dong
Qatar Riyal
120 Glen Eaton Drive Pagosa Springs, CO, United States 81147
Brent Christians, Galles Properties, C: 970-759-6844, brent@gallesproperties.com, www.GallesProperties.com: RECENT PRICE REDUCTION! Presenting 120 Glen Eaton Drive....where sophistication meets comfort, and all the designer finishes have been thoughtfully crafted for modern living. This beautiful home is a balanced blend of functionality and high-end luxury, highlighted by the seamless indoor/outdoor living spaces ideal for relaxation or entertaining. Step through the over-sized, hand crafted arched front door into the foyer, illuminated by hidden ceiling lights, setting the tone for the refined interiors throughout the home. Hardwood oak floors throughout the home provides a cohesive design. The open-concept kitchen, dining, and living area is showcased by the chef's kitchen which features JennAir stainless steel appliances, a 10-foot quartz island with integrated range and downdraft ventilation, a built-in coffee bar, custom cabinetry and furniture-grade doors, casing and baseboards. The living room's highlighted feature is the stone wall with a modern built-in gas fireplace, flanked by shelving and a closet on each side of the fireplace. The split bedroom floor plan provides privacy for you and your family or guests. The primary ensuite, complete with double entry doors, a wet bar, and sliding glass doors to the outside deck highlighting indoor/outdoor living, offers a private sanctuary setting. Each guest bedroom has its own modern ensuite bathroom and sliding glass doors to the back deck, once again allowing for that indoor/outdoor feel. The home has 2 washers and dryers, conveniently located on either side of the home. The loft offers a flexible space for a home office, gym, media room or play area and has a private balcony offering mountain and lake views. A unique feature to this home is the 2 separate garages on either side of the home, offering ample parking for cars, an RV, and extra toys along with plenty of additional storage. The xeriscape landscaping ensures low outdoor maintenance, allowing you to enjoy more of the outdoors taking in the mountain and lake views. This home balances modern mountain living with elegance and luxury design. Come check it out, you won't be disappointed!
Amenities
- Bedrooms: 3
- Full Bathrooms: 4
- Partial Bathrooms: 0
- Property Type: Residential
- Architectural Style: Stick
- Home size: 3,032 ft2 / 281.68 m2
- MLS: 825931
- Status: Active
Property brokered by
Galles Properties
(970) 264-1250
Similar Listings
-
2554 County Rd 400
Pagosa Springs, CO, United States $1,445,000 Bedrooms: 3 Full Bathrooms: 4 Details -
775 Banded Peaks Drive
Pagosa Springs, CO, United States $1,495,000 Bedrooms: 0 Full Bathrooms: 0 Details -
425 And X Lakeside Drive
Pagosa Springs, CO, United States $1,500,000 Bedrooms: 0 Full Bathrooms: 0 Details -
Tbd County Road 382
Pagosa Springs, CO, United States $1,695,000 Bedrooms: 0 Full Bathrooms: 0 Details -
Chicago
161 N. Clark St. Suite 3450Chicago, IL 60601 USA
T : +1-312-424-0400
London
41-43 Maddox StreetLondon W1S 2PD UK
T : +44 020 7467 5330
Singapore
1 Raffles Place,#20-61 Tower 2
Singapore 048616
T : +65 6808 6984
More Info
Sign In





