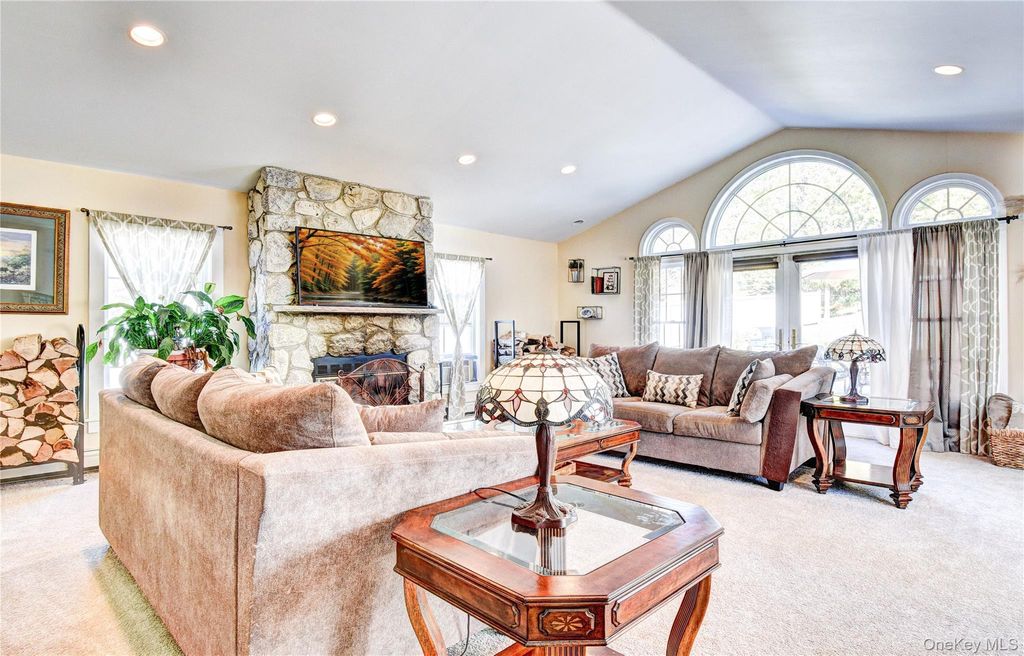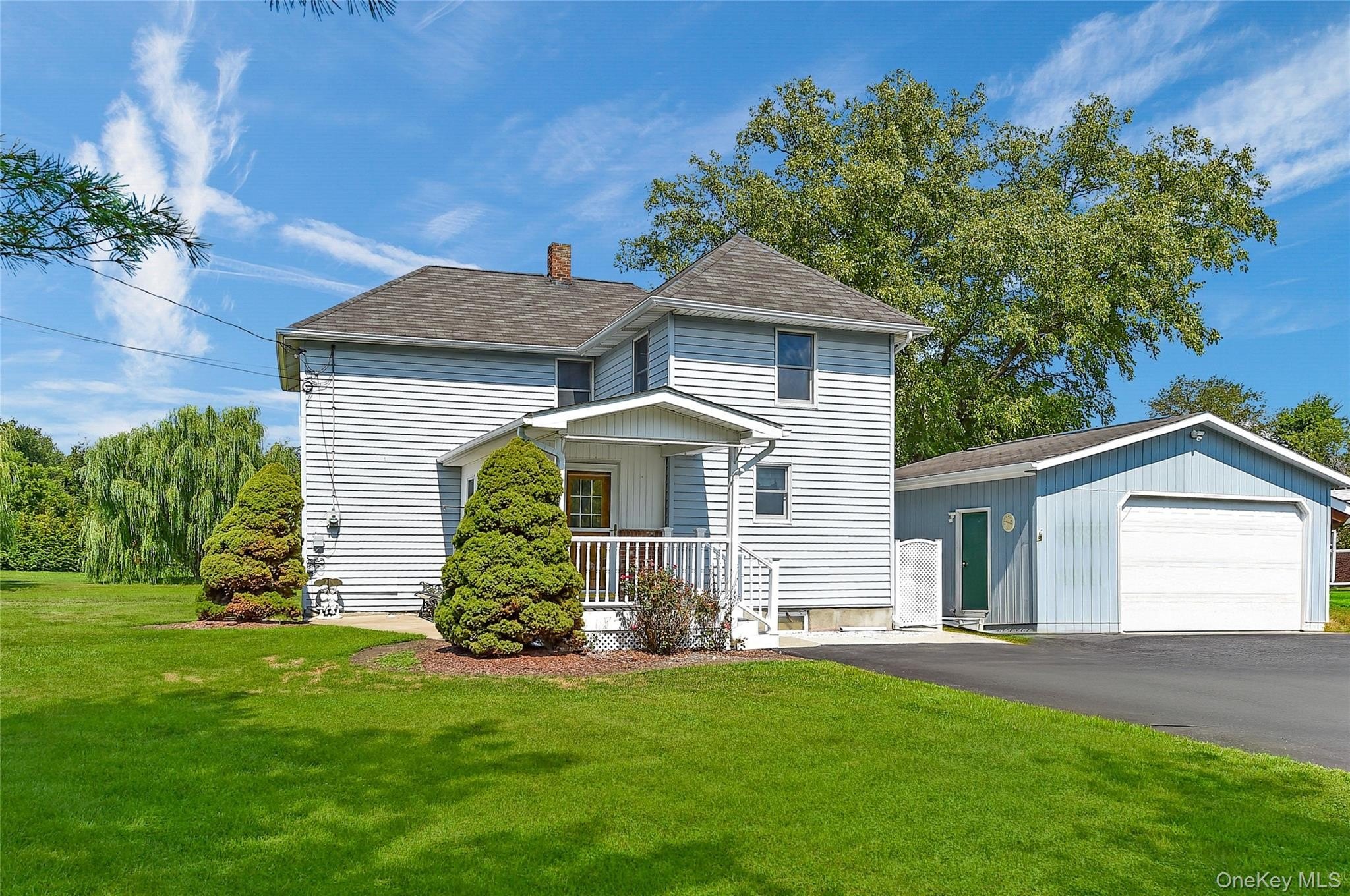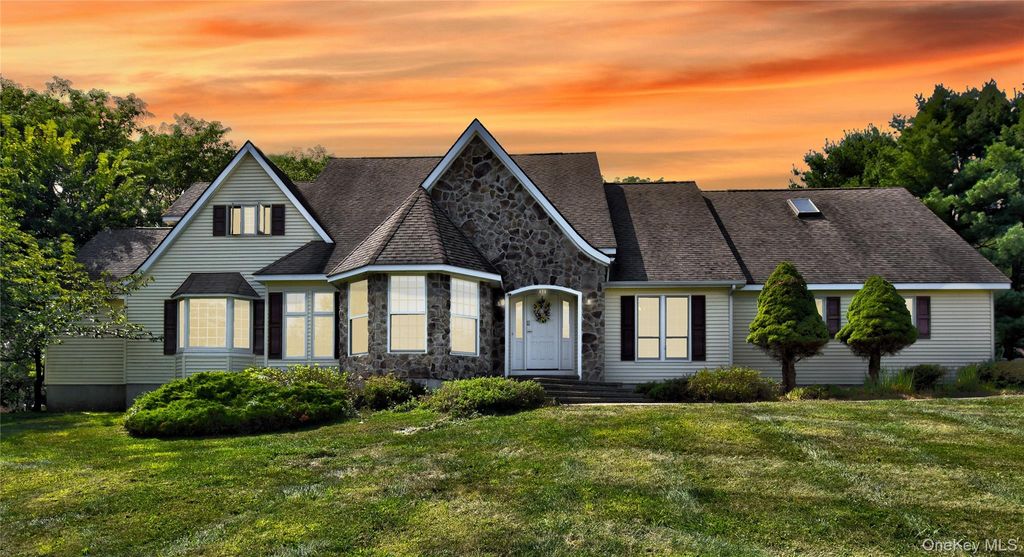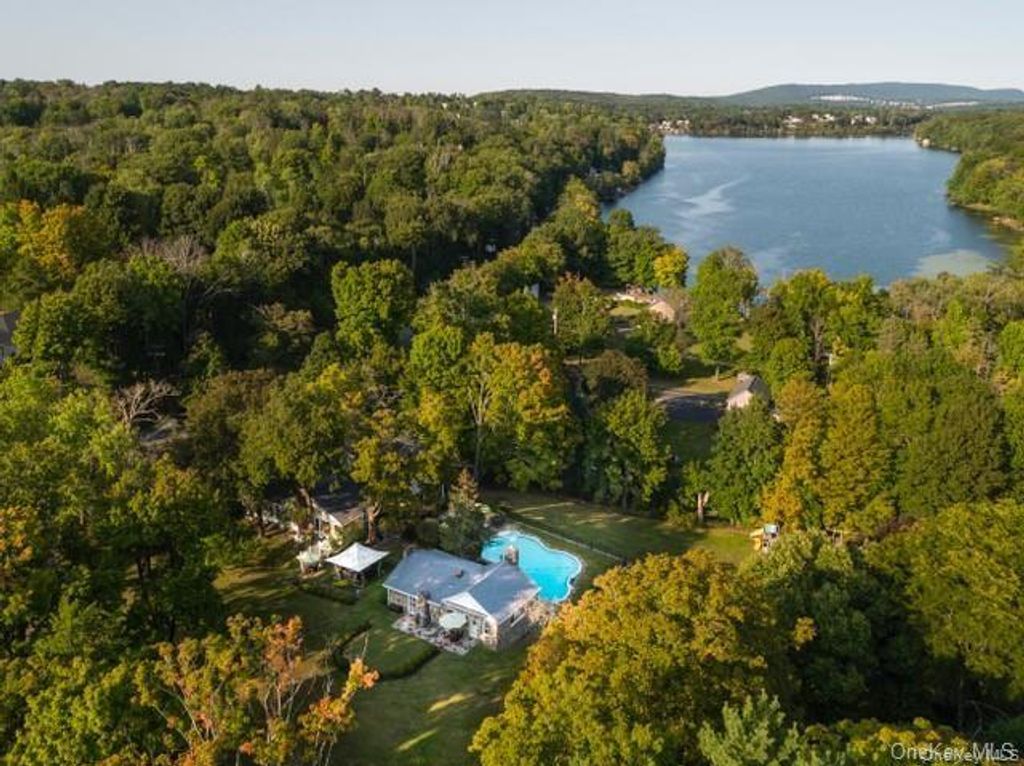Welcome to an extraordinary 4,400+ square foot residence in the coveted Warwick School district, where luxury and lifestyle converge to create the ultimate entertainer's dream. This meticulously maintained and thoughtfully updated home offers breathtaking panoramic views, inviting you to unwind in the serene front atrium or the sun-drenched sunroom at the rear. Step inside to discover a harmonious main floor, where an open-flow layout seamlessly blends with versatile spaces tailored for a home office, music room, or study. Freshly painted in a neutral palette, the living room, complete with a TV and Bose surround sound system (included), sets the stage for memorable gatherings. The adjacent kitchen flows effortlessly into a convenient laundry and pantry room, strategically positioned off the garage for easy grocery unloading and discreet meal prep, keeping your entertaining space pristine. Ascend to the upper level, where the master suite serves as a tranquil retreat, boasting brand-new flooring, fresh paint, a modern ceiling fan, and a luxurious 2024-renovated bathroom featuring new fixtures, elegant tiles, and a rejuvenating steam shower. Three additional bedrooms share a fully renovated, contemporary bathroom with sleek fixtures and a walk-in shower, ensuring comfort for family or guests. The walk-out basement, currently a stylish home office, offers boundless potential as a guest suite or multi-generational living space, complete with a private bathroom and dining area for extended stays. The festivities continue outdoors on a private deck and patio, where you can luxuriate in the BRAND NEW hot tub, take a refreshing dip in the pool, or gather around the firepit for s'mores under the stars. Host unforgettable gatherings with the poolside TV, outdoor kitchen, and gazebo bar area, perfect for grilling favorites or crafting cocktails. Nestled just minutes from Harriman, Legoland, Woodbury Commons, and major shopping, with easy access to train and bus lines, this home offers both seclusion and convenience. A scenic drive to the charming Village of Warwick and approximately 50 miles to the George Washington Bridge make this an ideal retreat for those seeking a blend of rural serenity and urban accessibility. This is more than a home?it's a lifestyle.
Show More
Show Less





