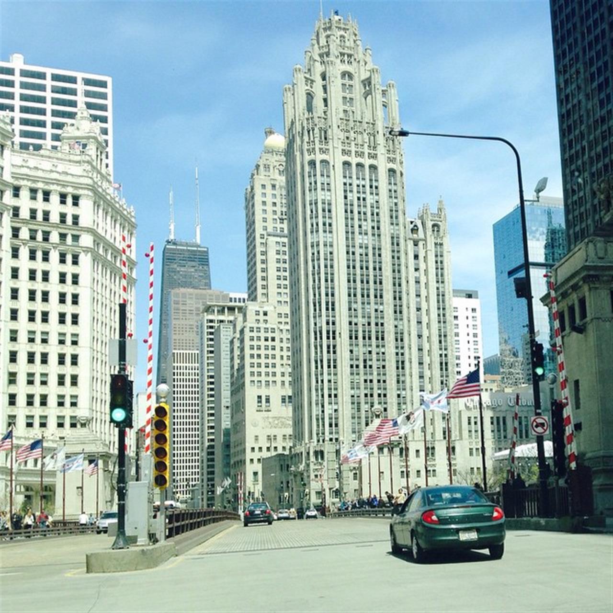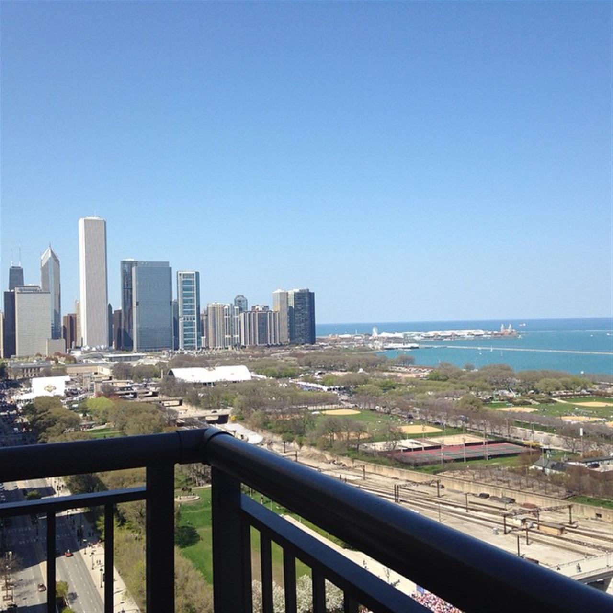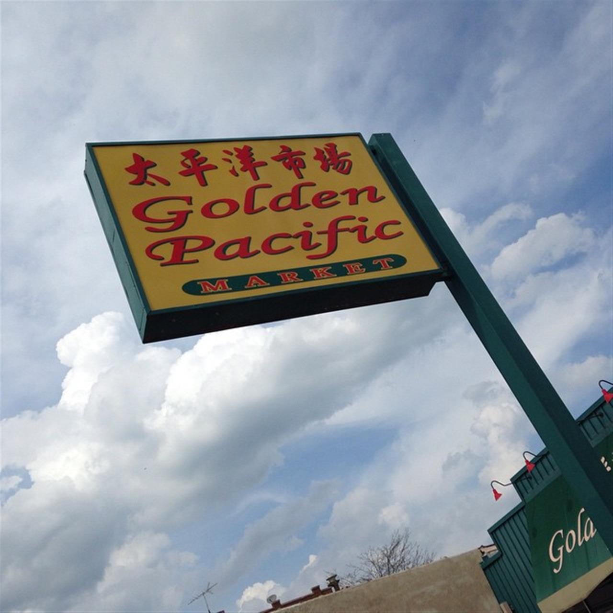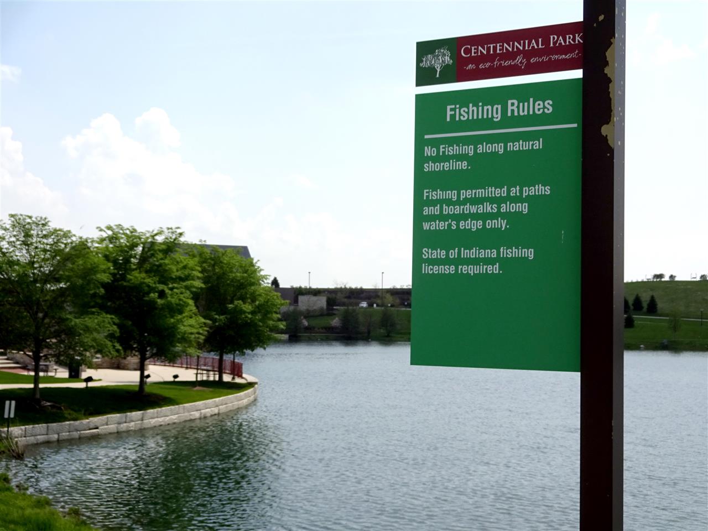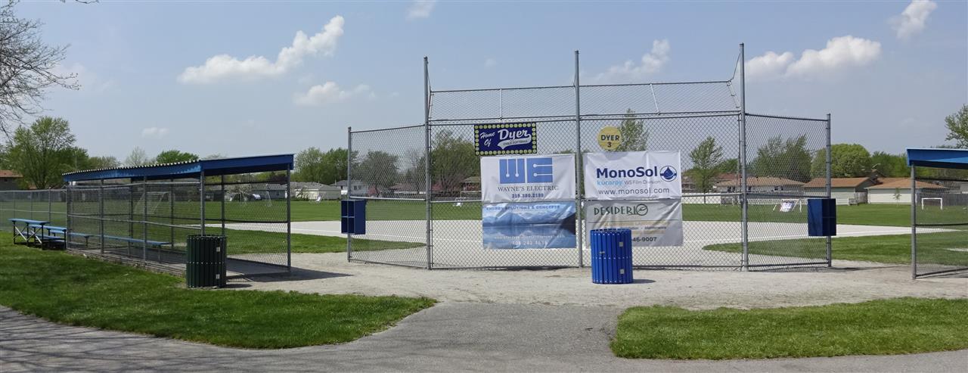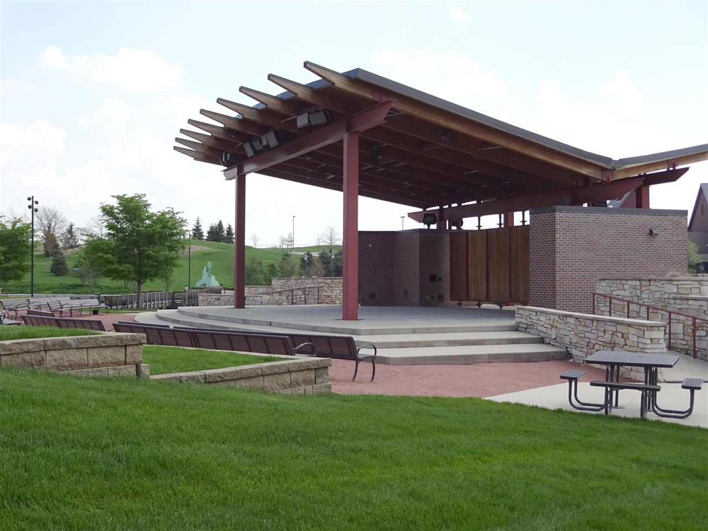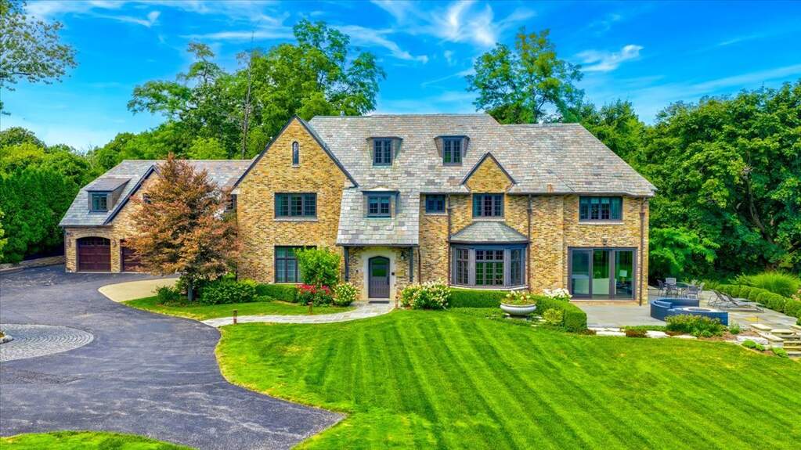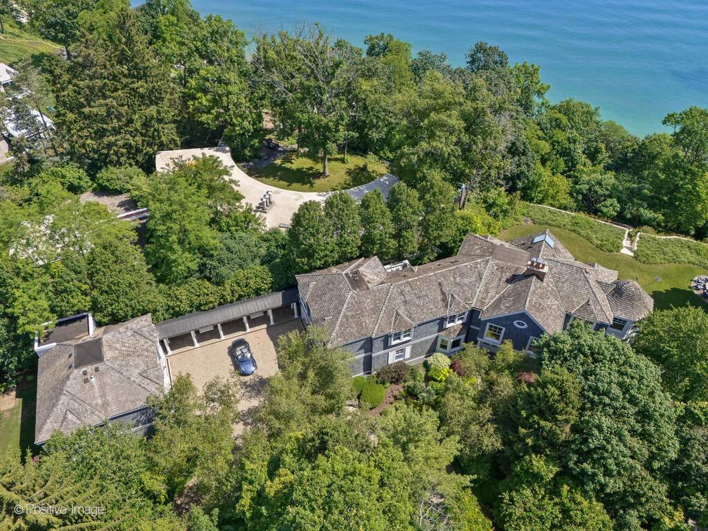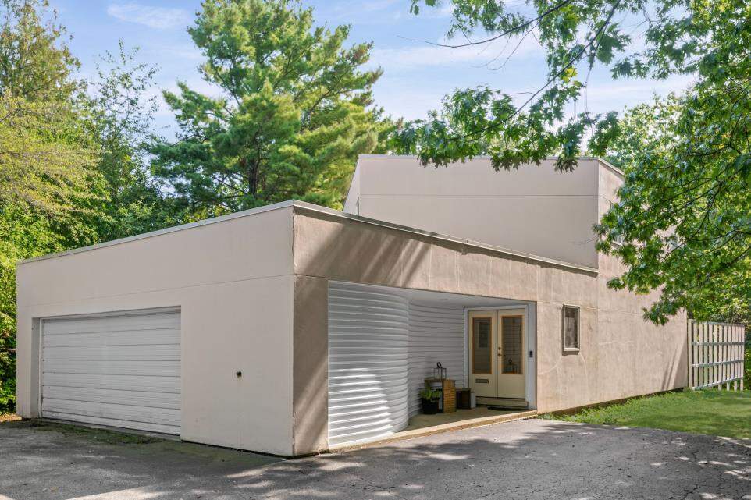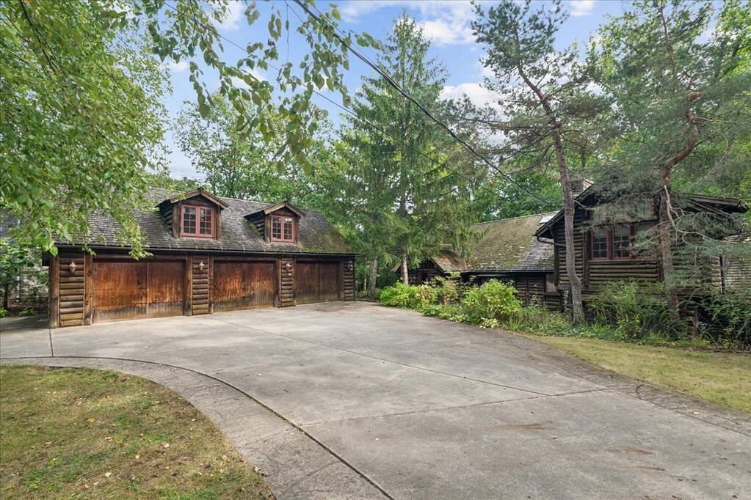Property Highlights
- Near Ravinia shops, schools, and train
- Custom cook's kitchen with stainless appliances
- Three-season screened-in porch with TV area
- Heated 3-car garage with dog wash station
- Luxurious primary suite with fireplace and spa bath
- Large finished lower level with wet bar
Overview
Property Features
1098 Sheridan Road, Highland Park, Illinois, 60035, USA offers the following features:
Bedrooms:
5
Bathrooms:
6 Full | 1 Half
Living Area:
6797sf
Property Type:
Residential
Status:
Active
Reference ID:
12477596
What's Nearby
Local businesses near 1098 Sheridan Road, Highland Park, Illinois, 60035, USA:
School:
< 1 mile
Public Transportation:
< 1 mile
Gym:
< 1 mile
Grocery/Shopping Center:
< 1 mile
Hospital:
1.1 miles
Police Station:
2 miles
Map
The Local Vibe
See all Local Photos
See all

