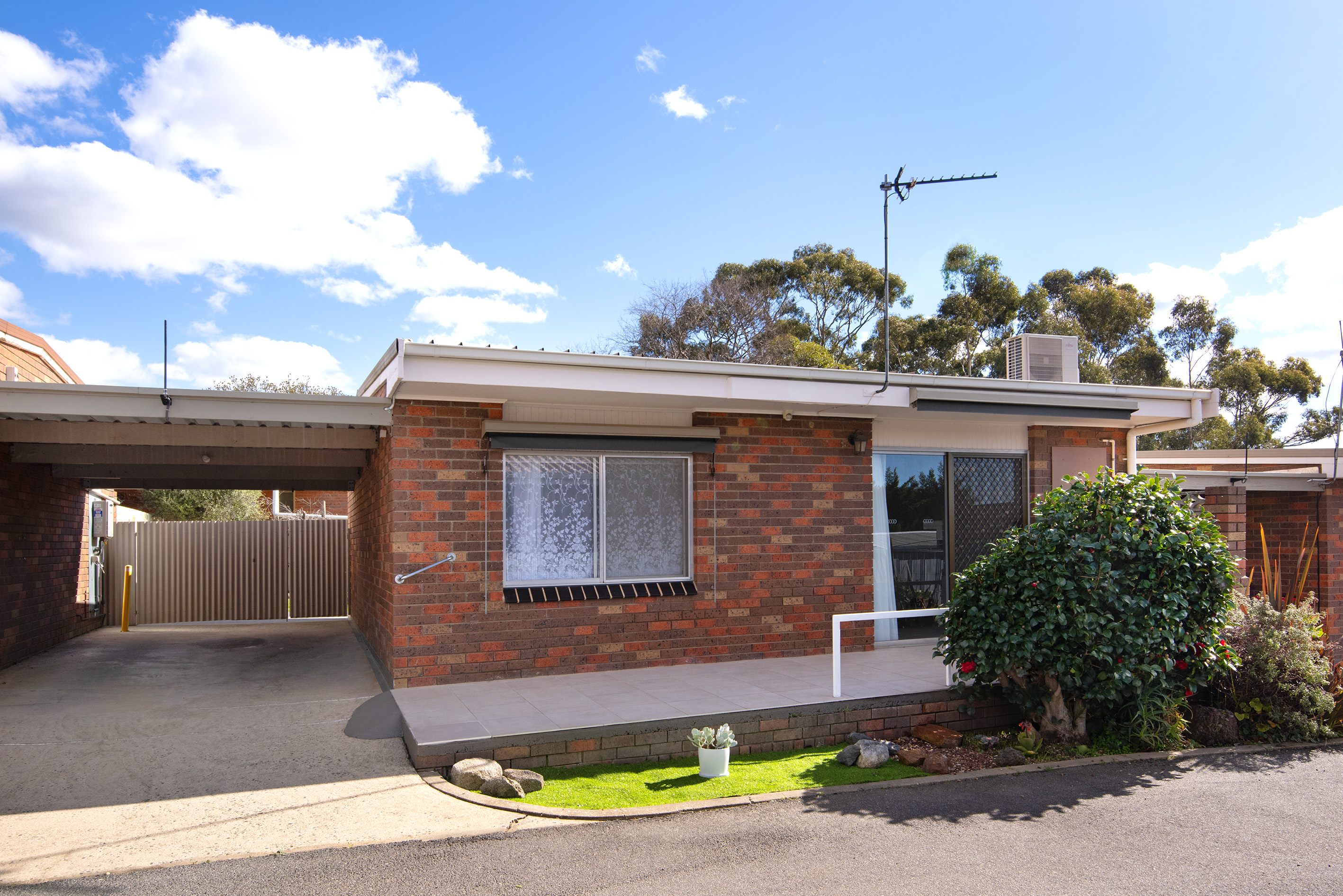Contact Agent for Price
Select Currency
Antillean Guilder
Argentina Peso
Aruban Florin
Australian Dollar
Bahamian Dollar
Barbadian Dollar
Belize Dollar
Bermudan Dollar
Bitcoin
Brazil Real
Bulgarian Lev
Canadian Dollar
Cayman Islands Dollar
Chile Peso
China Yuan Renminbi
Columbian Peso
Costa Rican Colón
Czech Republic Koruna
Denmark Krone
Dominican Peso
Euros
Fiji Dollar
Ghanaian Cedi
Honduras Lempira
Hong Kong Dollar
Hungary Forint
Iceland Krona
India Rupee
Indonesia Rupiah
Israel Shekel
Jamaican Dollar
Japan Yen
Korea (South) Won
Lebanese Pound
Malaysia Ringgit
Mexico Peso
Mauritian Rupee
New Zealand Dollar
Nicaraguan Córdoba
Nigerian Naira
Norway Krone
Pakistan Rupee
Panamanian Balboa
Peruvian Sol
Philippine Peso
Poland Zloty
Russia Ruble
Singapore Dollar
South Africa Rand
Sweden Krona
Switzerland Franc
Taiwan New Dollar
Thailand Baht
Trinidad & Tobago Dollar
Turkey Lira
United Arab Emirates Dirham
United Kingdom Pound
Uruguayan Peso
US Dollar
Viet Nam Dong
Qatar Riyal
59 Elizabeth Street Castlemaine, Australia 3450
Untouched and immaculate, this much-loved 1960s triple-fronted weatherboard home is a rare find – a property that has been lovingly maintained, carefully preserved, and is now ready to begin a new chapter. Resting on level, low-maintenance gardens, it captures the essence of its era: generous proportions, strong lines, and a focus on light and family living. From the moment you arrive, the home presents with quiet pride. A wide front patio invites you to pause, while full-length windows draw in the garden outlooks and natural light. Inside, decorative cornices, a wood heater in the lounge, and freshly painted interiors speak of craftsmanship and care. New carpets enhance the living spaces, while the rooms themselves are a reminder of a time when scale and space were considered essential. Accommodation includes three bedrooms (two with built-in robes), each generously proportioned. The original kitchen is a centrepiece in its own right, complete with an immaculate wood cooker still intact alongside a practical electric stove, with a sunny meals area adjoining – a space that balances nostalgia with everyday usability. To the rear, a versatile rear sunroom/mudroom provides a practical link to the garden. A neat three-piece bathroom, laundry, and separate WC complete the practical layout, complemented by a new hot water service for modern convenience. Outdoors, the home continues to impress. A double carport and single garage provide ample parking, while the 6x6m workshop-studio offers outstanding flexibility – ideal for trades, hobbies, or creative pursuits. Low-maintenance gardens frame the property, ensuring time can be spent enjoying rather than maintaining. Situated close to Winters Flat Primary School and with a nearby bus stop, this is a property that combines everyday practicality with timeless 1960s design integrity. Rarely does a home remain so untouched, with its original features so carefully preserved. For lovers of mid-century architecture, renovators with vision, or families seeking space and character, this property is a once-in-a-generation opportunity to embrace Castlemaine's past while shaping its future.
Amenities
- Bedrooms: 3
- Full Bathrooms: 1
- Partial Bathrooms: 0
- Property Type: residential
- Home size: 0 ft2 / 0 m2
- MLS: 326P9366
- Status: Active
Property brokered by
Belle Property Australia
+612 8116 9444
Similar Listings
-
2/43 William Street
Castlemaine, Australia Contact Agent for Price Bedrooms: 2 Full Bathrooms: 1 Details
Chicago
161 N. Clark St. Suite 3450Chicago, IL 60601 USA
T : +1-312-424-0400
London
41-43 Maddox StreetLondon W1S 2PD UK
T : +44 020 7467 5330
Singapore
1 Raffles Place,#20-61 Tower 2
Singapore 048616
T : +65 6808 6984
More Info
Sign In

