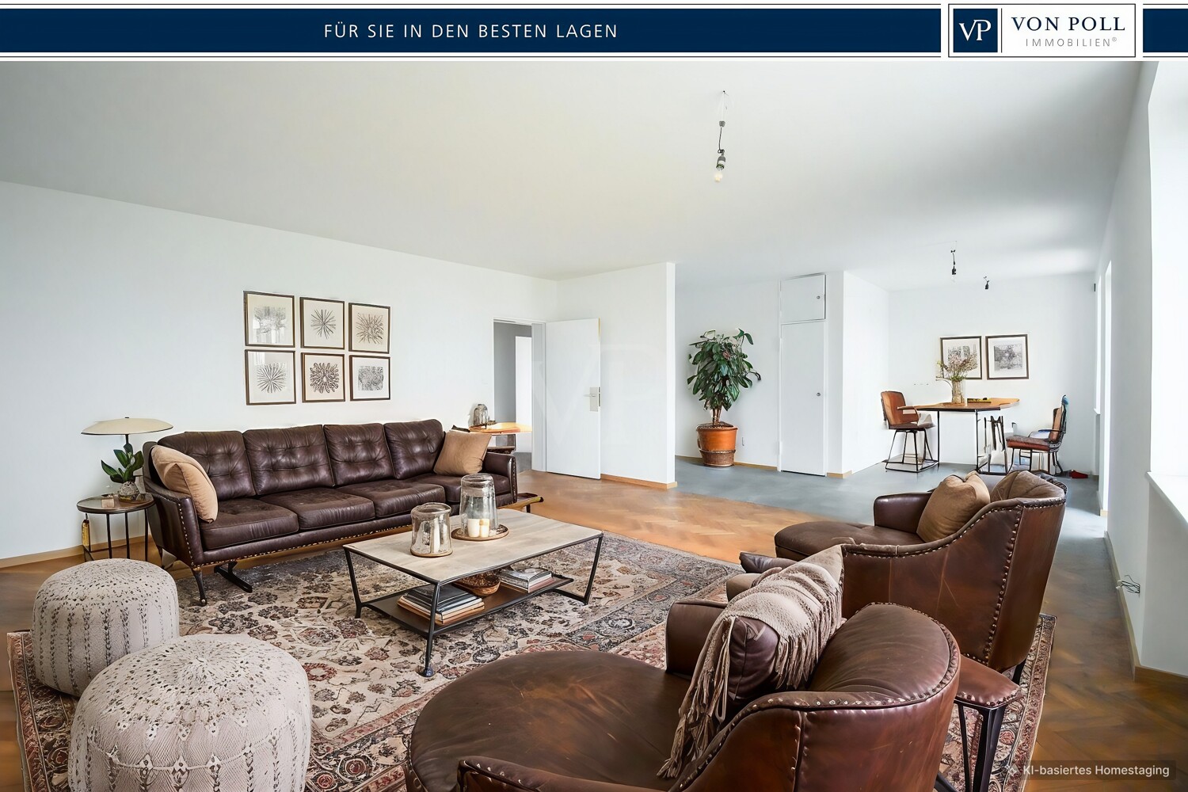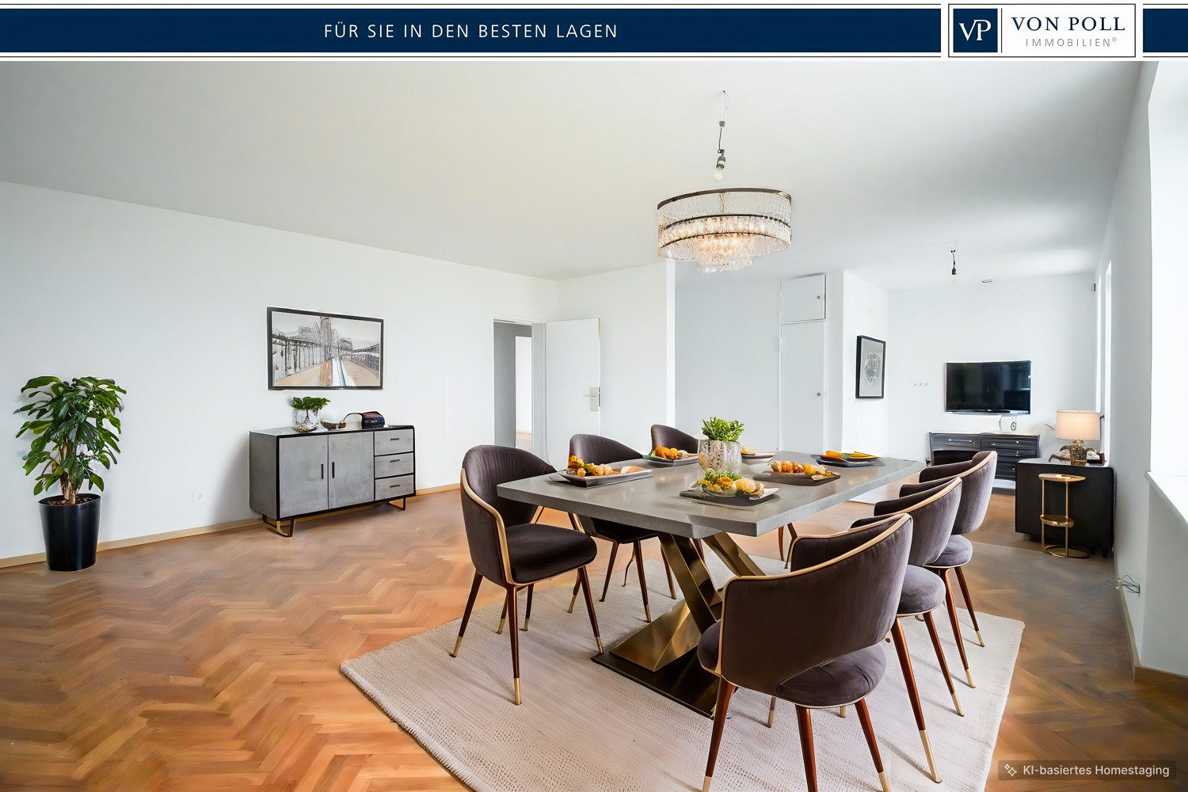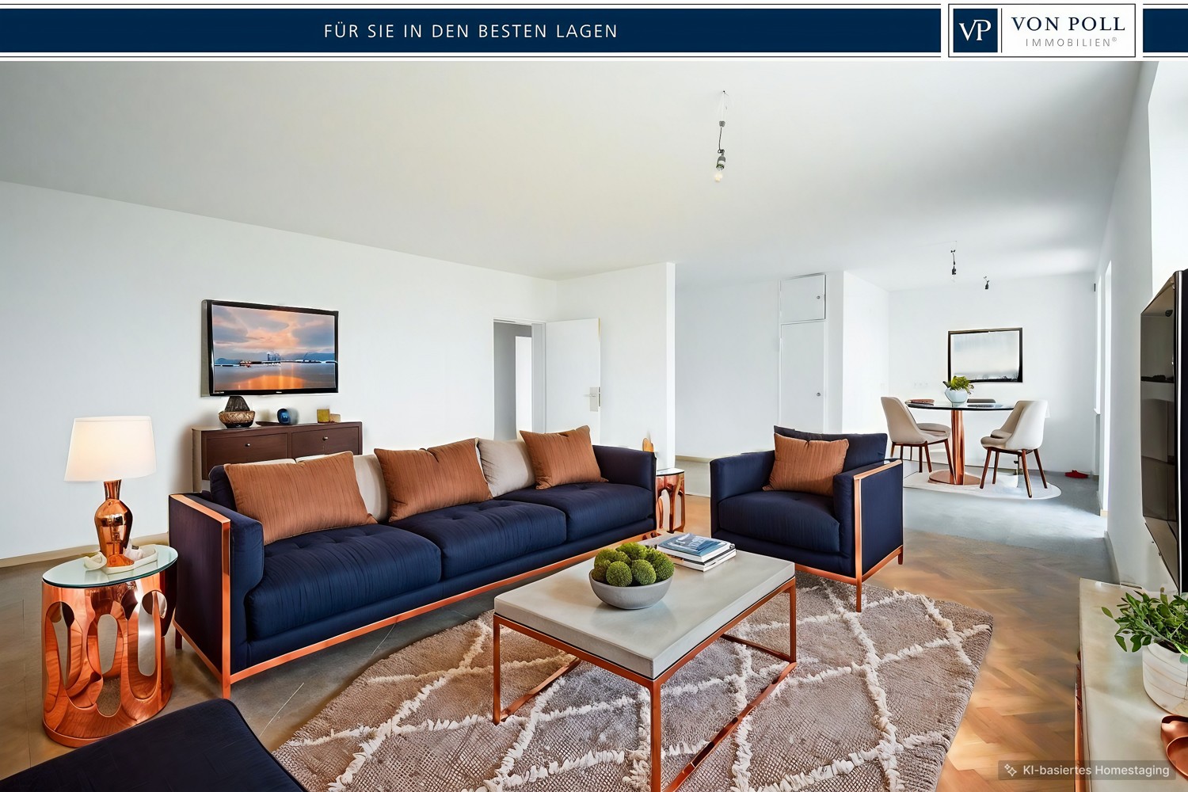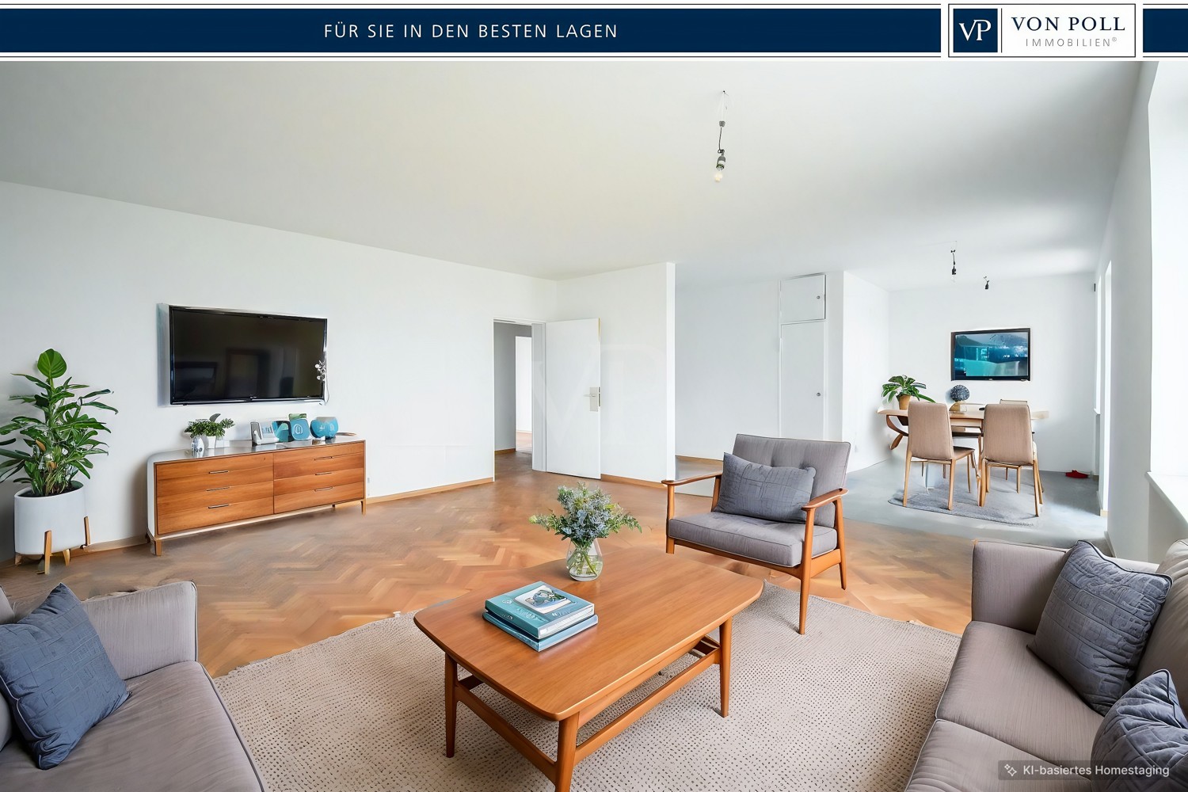Charming detached house in Kitzingen - historic charm meets modern living comfort
This lovingly renovated detached house in Kitzingen combines the best of both worlds: the character of a historic building and the advantages of modern technology and furnishings. The original building from 1920 was extended in 1979, creating a generous living space of 150 square meters in total. On a plot area of 243 square meters, nothing is left to be desired.
The property was extensively renovated in 2002. All areas - from the gas central heating to the pipes, windows and floors to the modern bathrooms - were renewed. The roof was also insulated, guaranteeing excellent energy efficiency. This careful renovation not only gives the house a modern feel, but also ensures long-term comfort.
In addition to the 150 square meters of living space, the house has an additional usable area of almost 100 square meters. This area can be used flexibly: whether as commercial space, a studio, hobby room or by converting it into additional living space. The possibilities are almost unlimited and open up a wide range of perspectives for individual design requirements.
The detached house is divided into two full storeys plus additional usable space on the top floor and in an outbuilding. The heart of the house is on the first floor. A large open-plan living/dining area with fitted kitchen. The whole family can get together here for cozy hours. A bathroom with bathtub and a separate guest WC can also be found on this floor. An office, a bedroom and a further room, which is currently used as a second living room, round off the first floor layout. There are two children's rooms on the second floor. One has direct access to a small bathroom with WC and shower. The other has a dressing room. There is also access to the spacious terrace.
There are two further rooms on the top floor, which provide usable space.
This house is a rare opportunity for anyone looking for a home with history that also offers the comfort of a new build. Living here is a pleasure - see for yourself during a viewing. We look forward to presenting this special property to you!
Show More
Show Less





