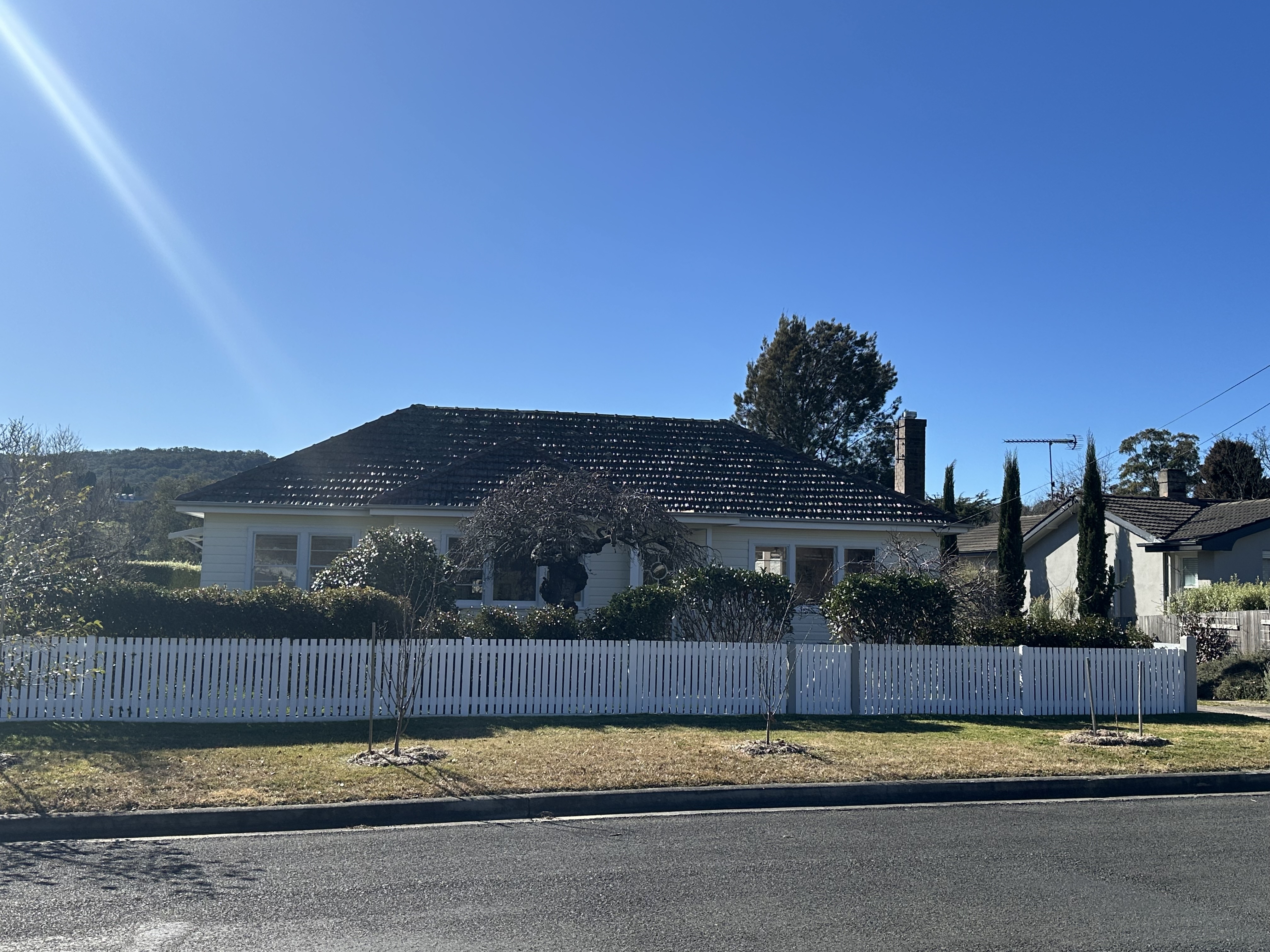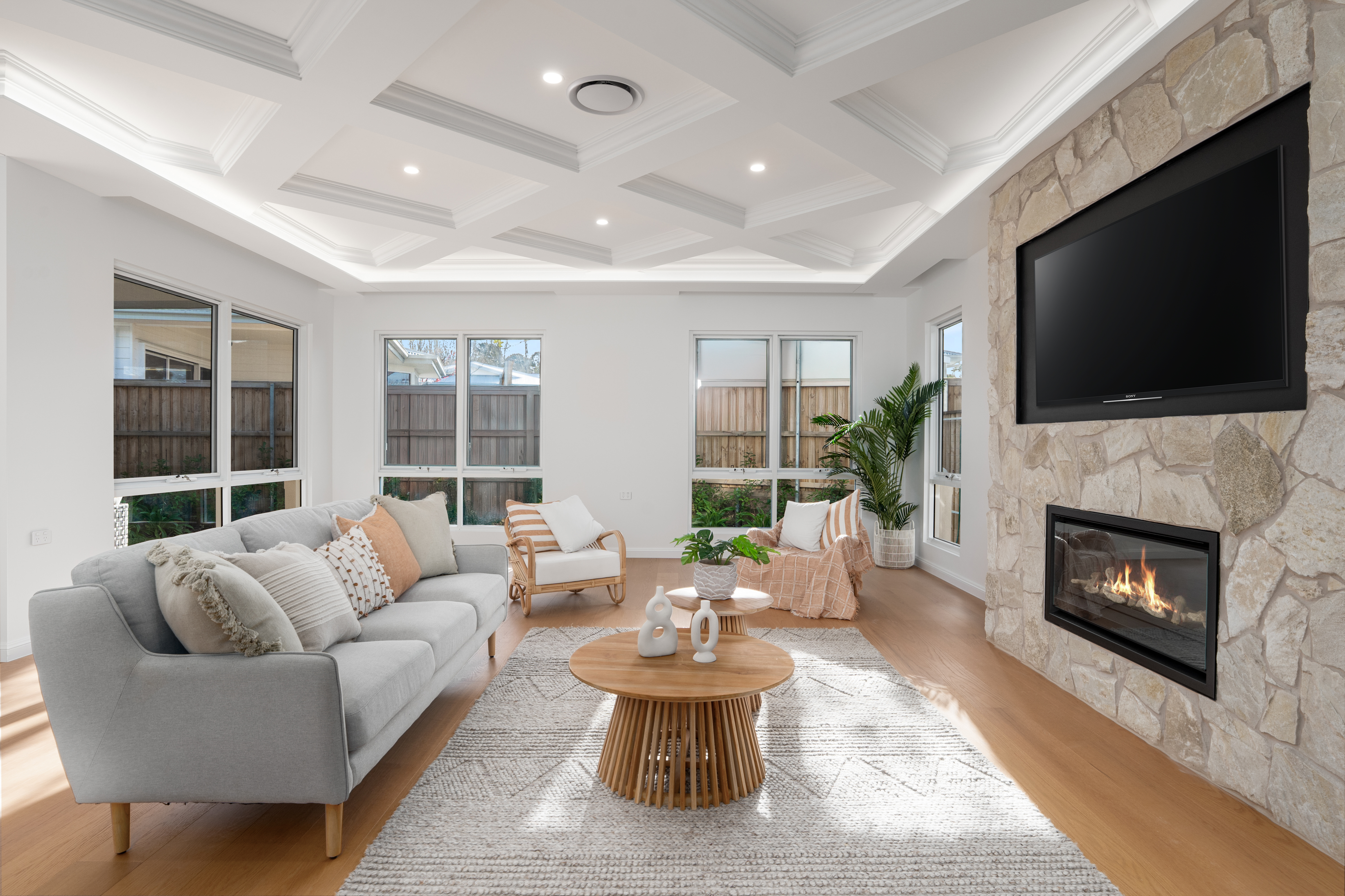Contact Agent for Price
Select Currency
Antillean Guilder
Argentina Peso
Aruban Florin
Australian Dollar
Bahamian Dollar
Barbadian Dollar
Belize Dollar
Bermudan Dollar
Bitcoin
Brazil Real
Bulgarian Lev
Canadian Dollar
Cayman Islands Dollar
Chile Peso
China Yuan Renminbi
Columbian Peso
Costa Rican Colón
Czech Republic Koruna
Denmark Krone
Dominican Peso
Euros
Fiji Dollar
Ghanaian Cedi
Honduras Lempira
Hong Kong Dollar
Hungary Forint
Iceland Krona
India Rupee
Indonesia Rupiah
Israel Shekel
Jamaican Dollar
Japan Yen
Korea (South) Won
Lebanese Pound
Malaysia Ringgit
Mexico Peso
Mauritian Rupee
New Zealand Dollar
Nicaraguan Córdoba
Nigerian Naira
Norway Krone
Pakistan Rupee
Panamanian Balboa
Peruvian Sol
Philippine Peso
Poland Zloty
Russia Ruble
Singapore Dollar
South Africa Rand
Sweden Krona
Switzerland Franc
Taiwan New Dollar
Thailand Baht
Trinidad & Tobago Dollar
Turkey Lira
United Arab Emirates Dirham
United Kingdom Pound
Uruguayan Peso
US Dollar
Viet Nam Dong
Qatar Riyal
8 Caroline Avenue Bowral, Australia 2576
Tucked away in the peaceful surrounds of the community minded Retford Park Estate, this beautifully presented residence delivers a lifestyle of relaxed refinement. Thoughtfully designed across a single-level floor plan, it offers a seamless blend of functionality, comfort and style-perfect for modern living. From the moment you arrive, the home welcomes you with its inviting facade and covered entrance, setting the tone for what lies within. Inside, wide hallways, high ceilings, and quality finishes create an immediate sense of space and warmth. At the heart of the home, the kitchen strikes the perfect balance of style and functionality with stone benchtops, striking pendant lighting, a suite of quality appliances, and a generous walk-in pantry - making it equally suited to day-to-day living and effortless entertaining. Multiple living zones offer versatility and connection, from the formal lounge and separate media room to the sunlit open plan family and dining area that flows out to the covered alfresco. The rear garden enjoys a sunny northerly aspect and provides the perfect backdrop for outdoor gatherings or quiet moments. The oversized master suite is a private sanctuary featuring a walk-in robe, sleek ensuite, and French doors that open directly onto the veranda - an ideal spot for morning coffee. The stylish ensuite features a sleek double vanity with ample storage, a frameless glass shower, and a heated towel rail - delivering both comfort and contemporary appeal. Featuring four additional bedrooms with built-in robes - including one that offers the flexibility to serve as a dedicated study - alongside a well-appointed main bathroom, enabling this home to easily adapt to your lifestyle needs. Set in a quiet, family-friendly pocket just moments from the new Murraural 4K Playspace (David Wood Playing Fields), this address offers both tranquillity and convenience-just a short drive to Bowral's town centre, schools, and transport options. This is a home that is as comfortable as it is considered and welcomes its next chapter. For additional information or to arrange your inspection, please contact Debbie on 0400 339 449 or David on 0438 846 199. Additional features: - Level and fully fenced 1,012sqm parcel with northwest aspect - Functional gas kitchen with Omega microwave, oven and BOSCH dishwasher - Ducted reverse-cycle air conditioning, security alarm, gas bayonet and 5kW solar panels - Blend of curtains and plantation shutters, carpet to bedrooms, media and lounge rooms plus timber-style flooring to central areas - Double auto garage with attic ladder and storage plus internal access - Fully fenced rear garden with low-maintenance landscaping plus storage shed - Quietly located about 3.4km from Bowral's town centre with a strong community feel and easy access to walking and bike paths, Central Park, Ngunungulla regional art gallery, Hearth Cafe and the popular Scottish Arms Hotel Disclaimer: All information contained herein is obtained from property owners or third-party sources which we believe are reliable, with no reason to doubt its accuracy. All interested person/s should rely on their own enquiries.
Click here to take a virtual tour
Amenities
- Bedrooms: 5
- Full Bathrooms: 2
- Partial Bathrooms: 0
- Property Type: residential
- Home size: 0 ft2 / 0 m2
- MLS: 222P602909
- Status: Active
Property brokered by
Belle Property Australia
+612 8116 9444
Presented by Debbie Pearce
- 02 4861 2089
- 02 4861 2089 (Office Phone)
Contact Debbie Pearce
Chicago
161 N. Clark St. Suite 3450Chicago, IL 60601 USA
T : +1-312-424-0400
London
41-43 Maddox StreetLondon W1S 2PD UK
T : +44 020 7467 5330
Singapore
1 Raffles Place,#20-61 Tower 2
Singapore 048616
T : +65 6808 6984
More Info
Sign In


