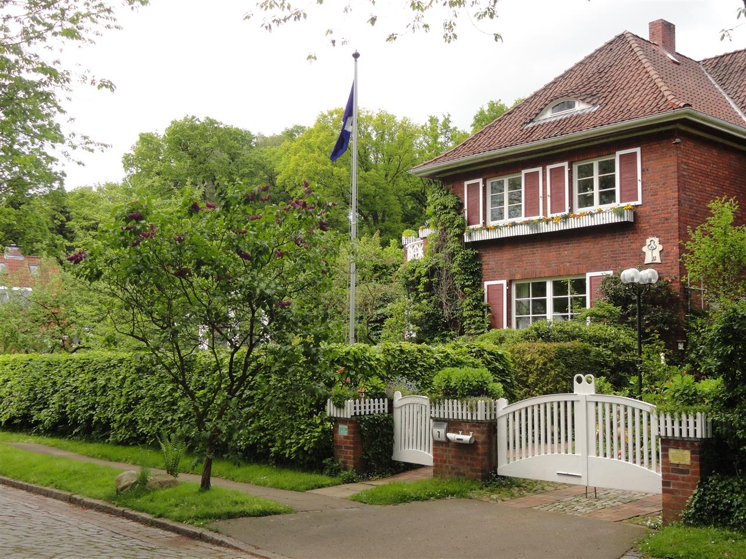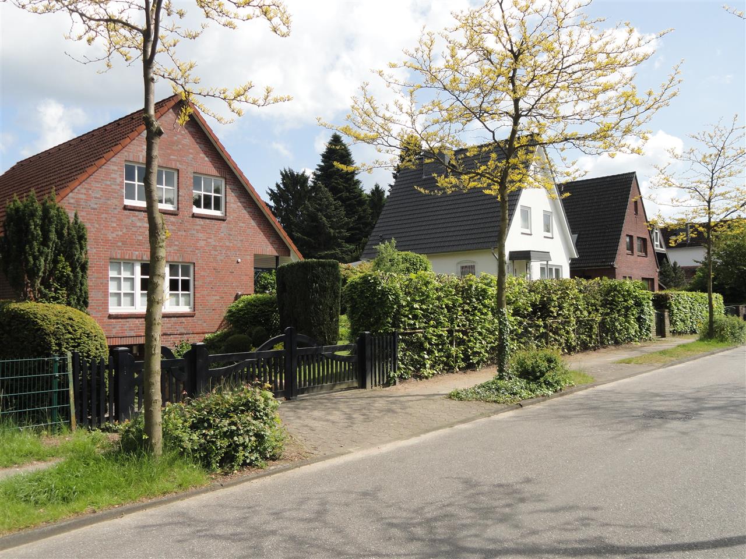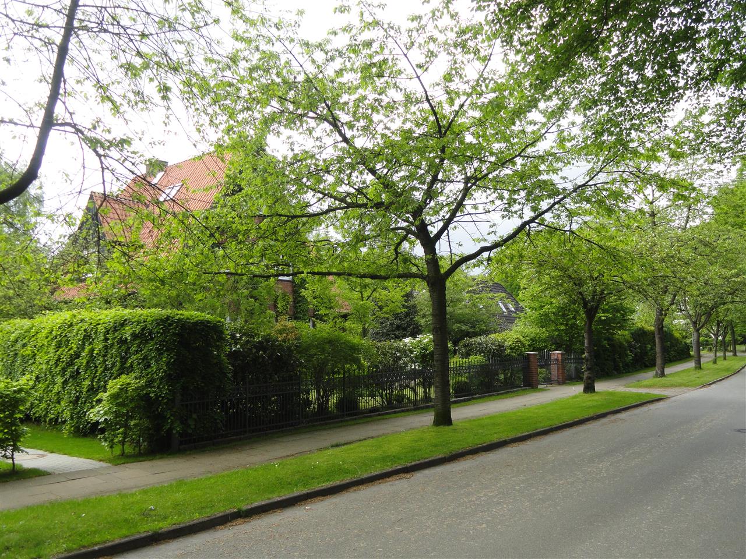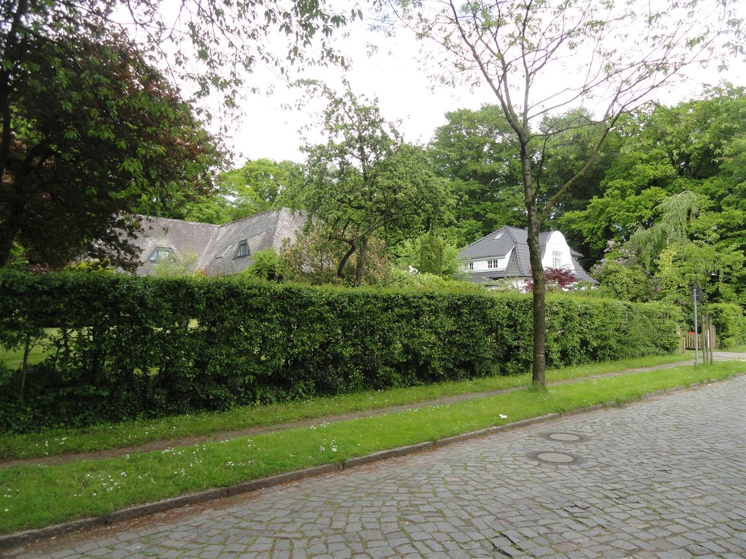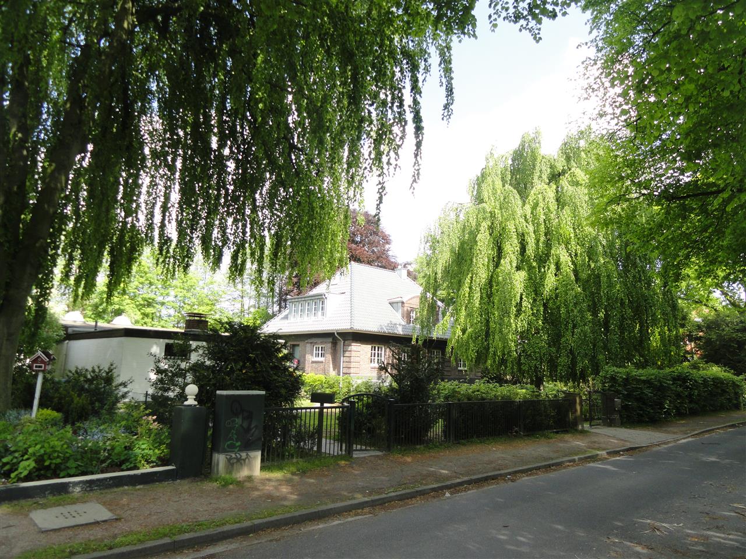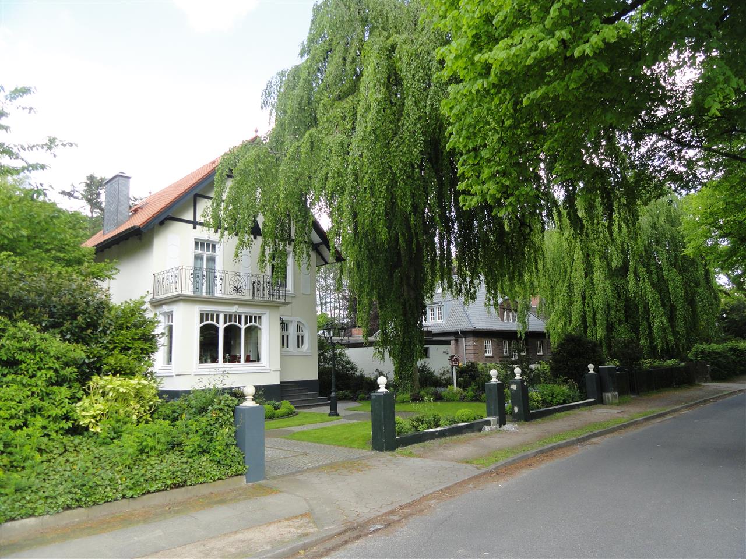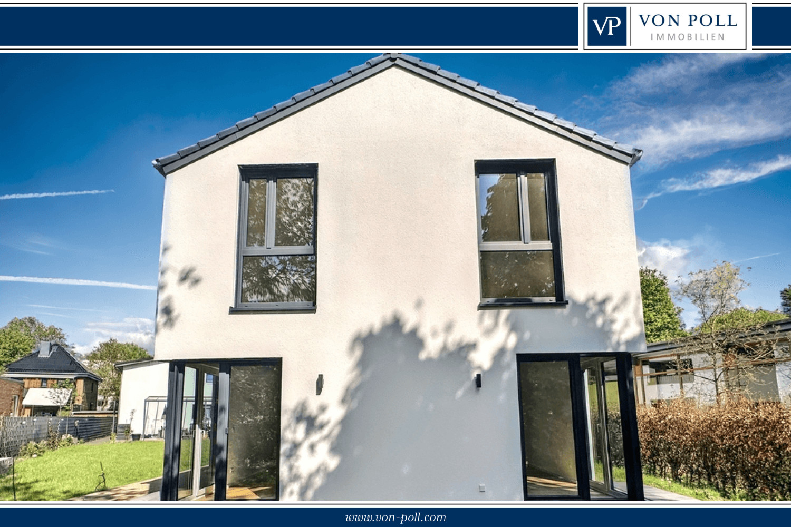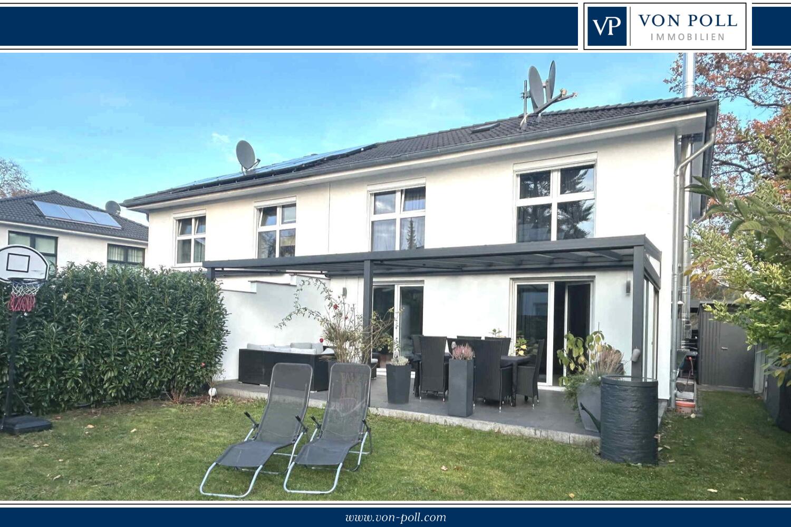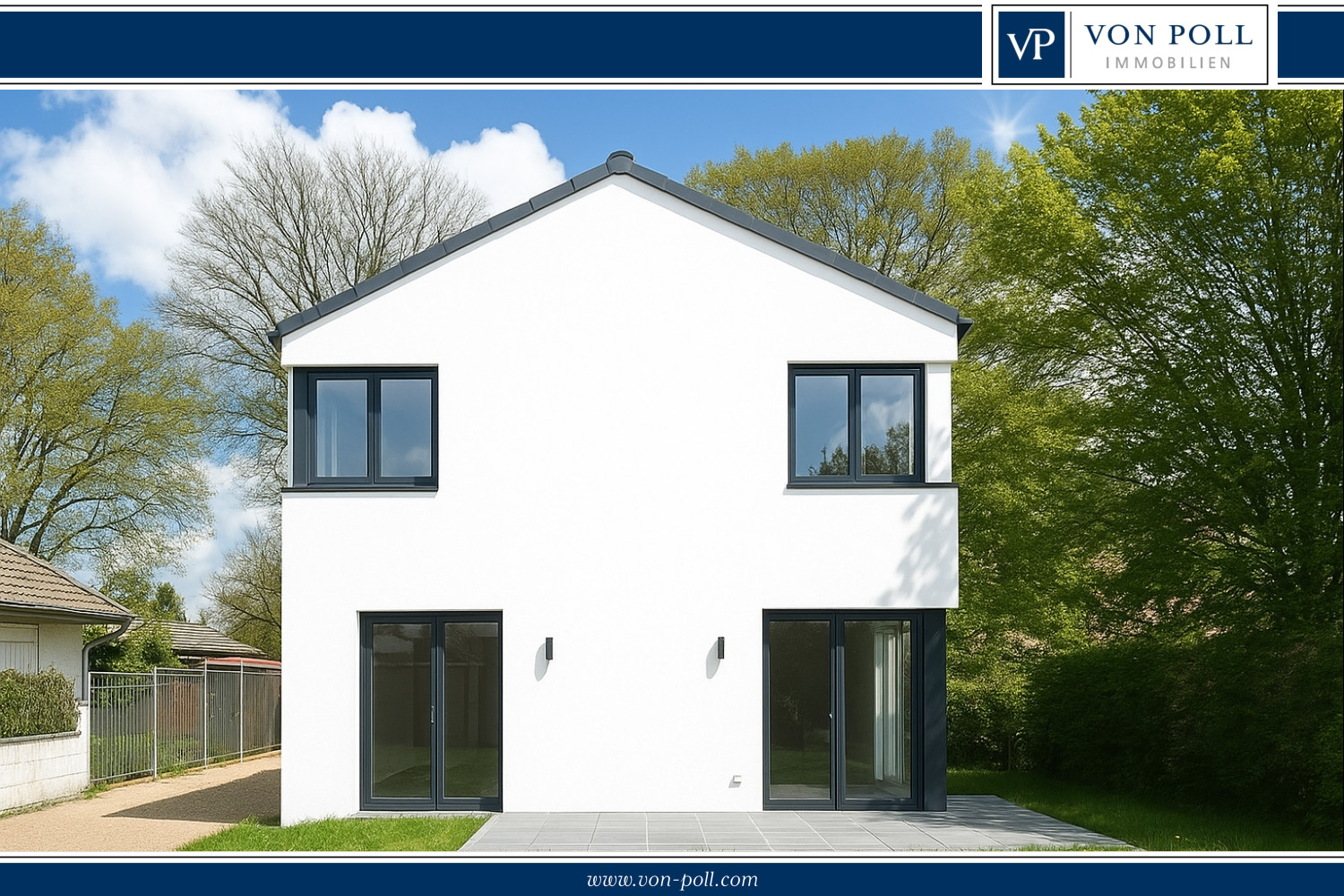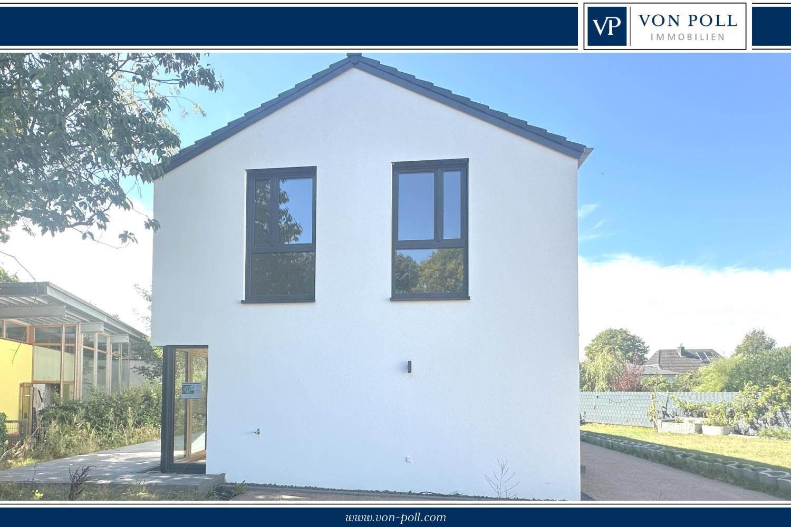Property Highlights
- Quiet side street location
- South-west facing terrace with awning
- Underfloor heating throughout main floors
- Separate basement with external access
- Garage plus two garden sheds
- Solar thermal system for hot water
Overview
Property Features
Hamburg, Germany offers the following features:
Bedrooms:
3
Bathrooms:
1 Full
Living Area:
1138.18sf
Property Type:
Residential
Status:
Active
Reference ID:
25140230
What's Nearby
Local businesses near Hamburg, Germany:
Public Transportation:
< 1 mile
Grocery/Shopping Center:
< 1 mile
School:
< 1 mile
Gym:
< 1 mile
Hospital:
1.6 miles
Police Station:
1.7 miles
Map
The Local Vibe
See all Local Photos
See all

