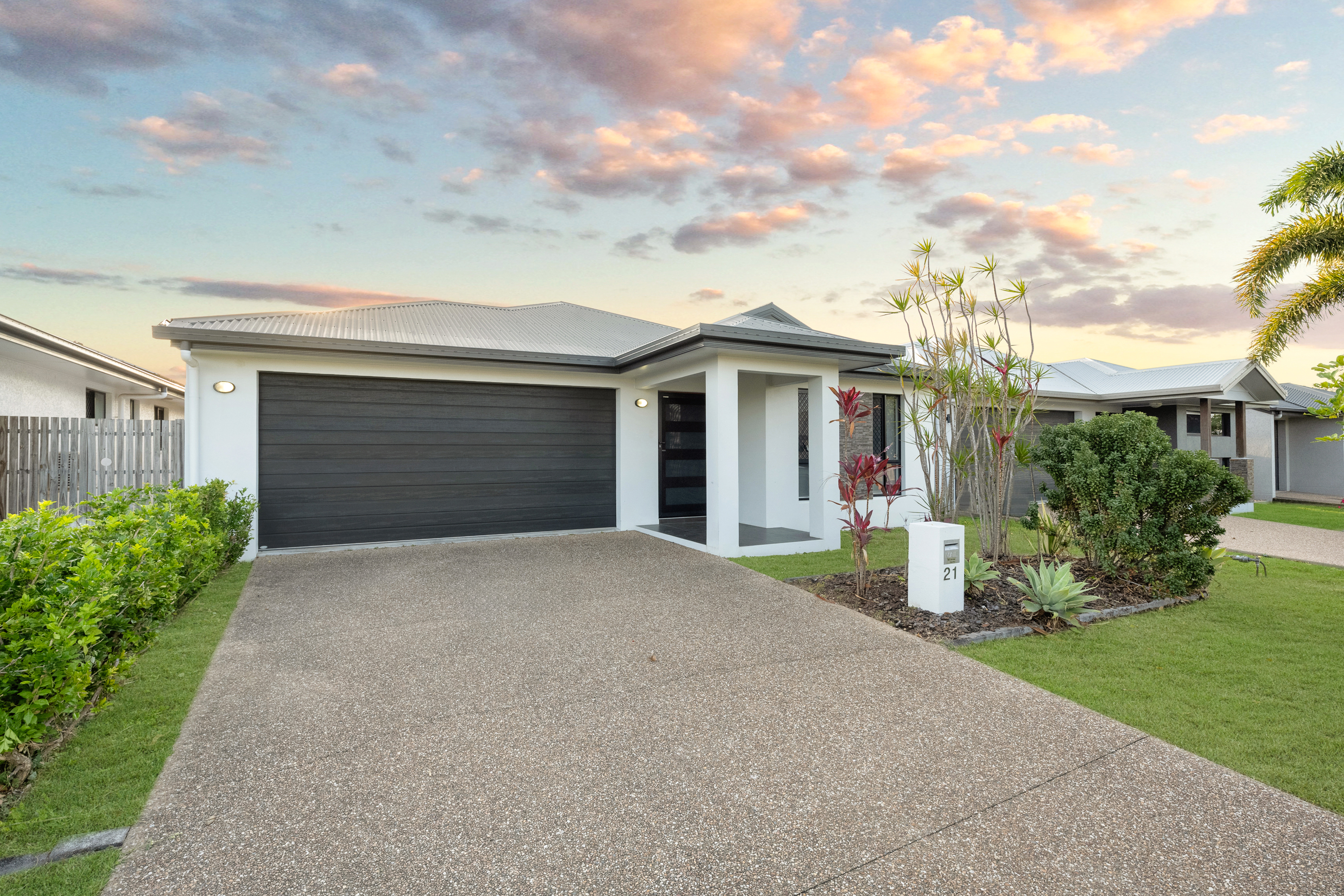Contact Agent for Price
Select Currency
Antillean Guilder
Argentina Peso
Aruban Florin
Australian Dollar
Bahamian Dollar
Barbadian Dollar
Belize Dollar
Bermudan Dollar
Bitcoin
Brazil Real
Bulgarian Lev
Canadian Dollar
Cayman Islands Dollar
Chile Peso
China Yuan Renminbi
Columbian Peso
Costa Rican Colón
Czech Republic Koruna
Denmark Krone
Dominican Peso
Euros
Fiji Dollar
Ghanaian Cedi
Honduras Lempira
Hong Kong Dollar
Hungary Forint
Iceland Krona
India Rupee
Indonesia Rupiah
Israel Shekel
Jamaican Dollar
Japan Yen
Korea (South) Won
Lebanese Pound
Malaysia Ringgit
Mexico Peso
Mauritian Rupee
New Zealand Dollar
Nicaraguan Córdoba
Nigerian Naira
Norway Krone
Pakistan Rupee
Panamanian Balboa
Peruvian Sol
Philippine Peso
Poland Zloty
Russia Ruble
Singapore Dollar
South Africa Rand
Sweden Krona
Switzerland Franc
Taiwan New Dollar
Thailand Baht
Trinidad & Tobago Dollar
Turkey Lira
United Arab Emirates Dirham
United Kingdom Pound
Uruguayan Peso
US Dollar
Viet Nam Dong
Qatar Riyal
18 Crystalbrook Place Bohle Plains, Australia 4817
Harris Crossing is a vibrant master-planned community located in the heart of Townsville, offering a modern lifestyle with a strong sense of family and connectivity. Positioned just minutes from James Cook University, and major shopping centres, it combines convenience with tranquillity. The estate features beautifully landscaped parklands, walking tracks, and playgrounds, making it ideal for young families and outdoor enthusiasts. With a variety of block sizes and contemporary home designs, Harris Crossing caters to a wide range. The growing community is known for its friendly atmosphere and quality infrastructure, making it one of Townsville's most sought-after residential addresses. General & Design • Martin Locke 303sqm ex-display home • Positioned in a quiet Harris Crossing cul-de-sac • Contemporary façade with feature tiling & manicured gardens • Family-friendly estate with parks, walking paths & Disc golf course • Multi-generational layout with silver-level accessibility • 2.7m ceilings throughout; 3.3m square-set ceiling in main living area • Wide hallway, open-plan layout, and cinema room with starry ceiling lights Living Areas • Guest wing with 3 bedrooms, bathroom, living space & study • Built-in bar with stone bench top & LED strip lighting • Ceiling speakers in kitchen and alfresco • Large internal laundry with ample storage • Mirrored built-ins in spare bedrooms Kitchen • Bosch appliances including dual ovens and steam oven • Carrara stone bench tops with mirror splash back • Remote-controlled adjustable-height breakfast bar • Butler's pantry with custom joinery, second sink & dishwasher • Included dishwasher, fridge and freezer Master Suite • Oversized bedroom with pool views • His & hers walk-in robes • Ensuite with dual floating vanities, walk-in shower with tiled seating, and floor-to-ceiling tiles • Award-winning "Best Bathroom" design Bathrooms • Main bathroom with separate toilet, floating stone vanity, floor-to-ceiling tiles & walk-in shower Outdoor Entertaining • MLH signature sliding glass doors to alfresco area • Magnesium pool with frameless glass fencing – self-levelling & wheelchair accessible • Pool cabana with hidden toilet, shower, LED-lit seating & built-in dome pizza oven • Deck and green room behind pool house • Shade cloth with concrete base Shed & Garage • Large 2.2m x 9m powered shed with epoxy flooring, insulation, shelving & council approval • 6x6m garage • Resurfaced paving and garage flooring Energy, Climate & Security • 15kW solar system • Tesla Powerwall • Daikin split system air conditioning • Security screens & alarm system • Fully irrigated yard • Filtered town water supply Accessibility Features • Step-free access from driveway through to alfresco • Remote-controlled Linak lift kitchen bench • Wide doorways & hallways • Step-free, spacious showers Extras • Built in vegetable patch • Salt & pepper exposed aggregate driveway & concrete • Low-maintenance landscaping • Community events in a friendly neighbourhood We look forward to seeing you here soon. Interested parties should verify the accuracy and currency of the information and make their own independent inquiries, as the agent cannot attest to the correctness of the information provided. Please rely on your own inspection and investigations to determine if this property is suitable for your requirements, and the information provided is general in nature. Belle Property Townsville bears no liability for any loss sustained due to inaccuracy or omission.
Click here to take a virtual tour
Amenities
- Bedrooms: 4
- Full Bathrooms: 3
- Partial Bathrooms: 0
- Property Type: residential
- Home size: 0 ft2 / 0 m2
- MLS: 222P583472
- Status: Active
Property brokered by
Belle Property Australia
+612 8116 9444
Similar Listings
-
21 Lomandra Avenue
Bohle Plains, Australia Contact Agent for Price Bedrooms: 4 Full Bathrooms: 2 Details
Chicago
161 N. Clark St. Suite 3450Chicago, IL 60601 USA
T : +1-312-424-0400
London
41-43 Maddox StreetLondon W1S 2PD UK
T : +44 020 7467 5330
Singapore
1 Raffles Place,#20-61 Tower 2
Singapore 048616
T : +65 6808 6984
More Info
Sign In

