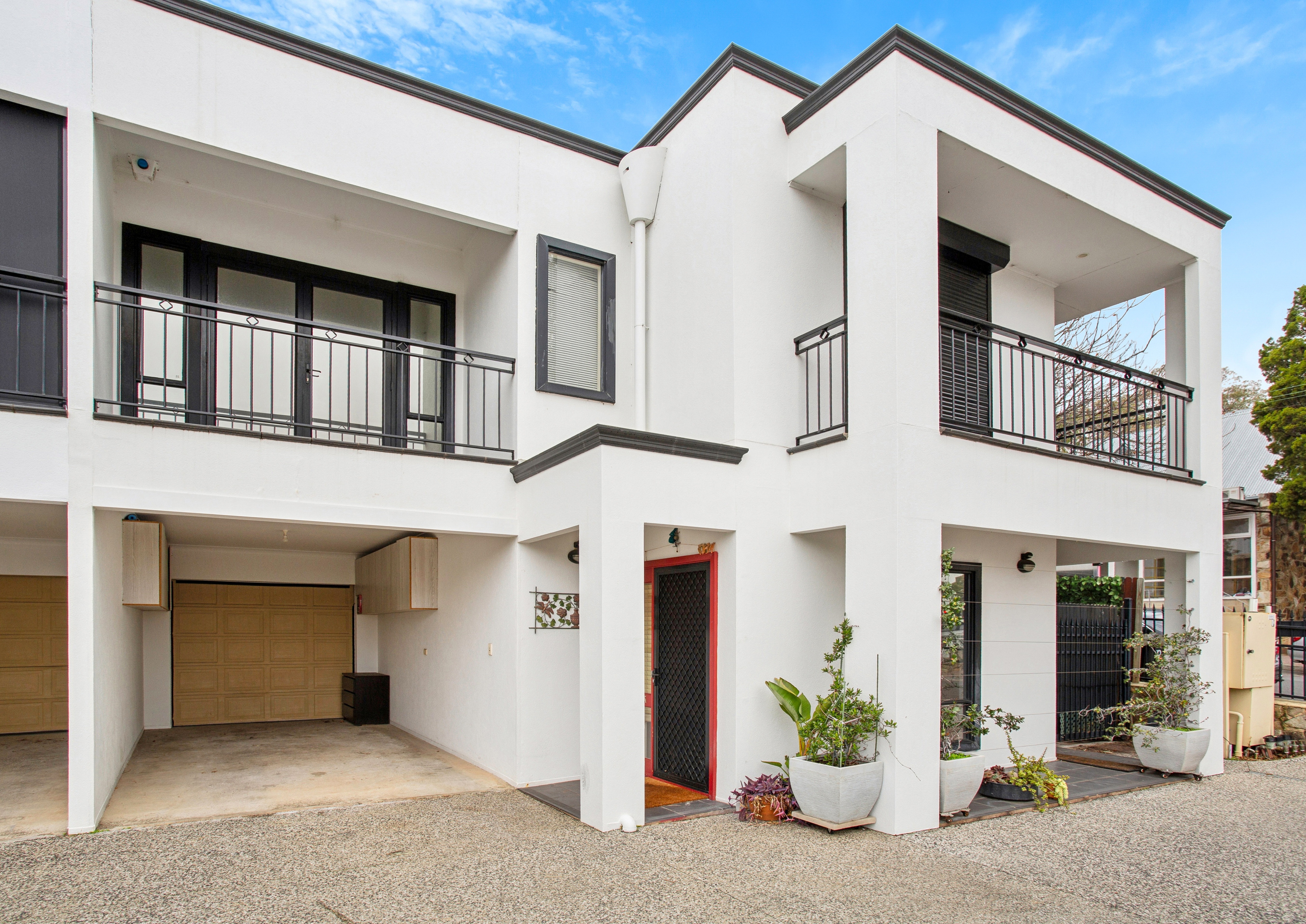Contact Agent for Price
Select Currency
Antillean Guilder
Argentina Peso
Aruban Florin
Australian Dollar
Bahamian Dollar
Barbadian Dollar
Belize Dollar
Bermudan Dollar
Bitcoin
Brazil Real
Bulgarian Lev
Canadian Dollar
Cayman Islands Dollar
Chile Peso
China Yuan Renminbi
Columbian Peso
Costa Rican Colón
Czech Republic Koruna
Denmark Krone
Dominican Peso
Euros
Fiji Dollar
Ghanaian Cedi
Honduras Lempira
Hong Kong Dollar
Hungary Forint
Iceland Krona
India Rupee
Indonesia Rupiah
Israel Shekel
Jamaican Dollar
Japan Yen
Korea (South) Won
Lebanese Pound
Malaysia Ringgit
Mexico Peso
Mauritian Rupee
New Zealand Dollar
Nicaraguan Córdoba
Nigerian Naira
Norway Krone
Pakistan Rupee
Panamanian Balboa
Peruvian Sol
Philippine Peso
Poland Zloty
Russia Ruble
Singapore Dollar
South Africa Rand
Sweden Krona
Switzerland Franc
Taiwan New Dollar
Thailand Baht
Trinidad & Tobago Dollar
Turkey Lira
United Arab Emirates Dirham
United Kingdom Pound
Uruguayan Peso
US Dollar
Viet Nam Dong
Qatar Riyal
4 Howard Court Glen Osmond, Australia 5064
Top School Zones with Panoramic City Views Set on a generous parcel within a tightly held cul-de-sac, this 1965-built residence presents a rare opportunity to secure a foothold in one of Adelaide's most prestigious eastern suburbs. Perfectly balancing comfort, potential, and location, the home is ready to move into today while also offering scope for a future extension or a complete rebuild. Young families, professionals, and astute investors alike will appreciate the blend of lifestyle convenience and blue-chip positioning. The interior showcases a warm and functional layout, where the open plan lounge and dining area enjoys scenic tree views, creating an inviting heart of the home. The kitchen and bathrooms feature quality appointments, while carpeted bedrooms provide comfort and ease. A versatile rumpus on the lower level adds flexibility for guests, teenagers, or as a dedicated home office. Upstairs, the accommodation includes a spacious master bedroom with its own ensuite and built-in robes, complemented by additional well-proportioned bedrooms. The thoughtful design ensures practicality for family living, while large picture windows frame leafy outlooks and encourage natural light throughout. Outdoors, the property impresses with its lawned areas, garden shed, and a unique rooftop lookout accessible via a spiral staircase-offering sweeping city views that are perfect for sunset entertaining. Positioned just moments from Glen Osmond Road dining and amenities, Burnside Village, and elite schooling options including Glenunga International High, this is a home that delivers both lifestyle and opportunity in equal measure. - 1965-built residence offering immediate comfort and long-term options - Freshly painted throughout - Spacious master bedroom with ensuite and built-in robes - Versatile lower-level rumpus, ideal as bedroom, office, or retreat - Open plan lounge and dining area with scenic tree views - Fully tiled family bathroom featuring a bathtub - Kitchen with a functional layout and abundant storage - Rooftop lookout with panoramic city views - Expansive lawn areas and garden shed - Ground-level ducted heating and cooling - Carport plus additional car parking space - Close to Burnside Village, Glen Osmond Road cafés, and medical facilities - Close to private schools such as Seymour College - Zoned for Glen Osmond Primary, Linden Park Primary, and Glenunga International High RLA 285309
Click here to take a virtual tour
Amenities
- Bedrooms: 4
- Full Bathrooms: 2
- Partial Bathrooms: 0
- Property Type: residential
- Home size: 0 ft2 / 0 m2
- MLS: 222P604957
- Status: Active
Property brokered by
Belle Property Australia
+612 8116 9444
Similar Listings
-
1/1 Pridmore Road
Glen Osmond, Australia Contact Agent for Price Bedrooms: 3 Full Bathrooms: 2 Details
Chicago
161 N. Clark St. Suite 3450Chicago, IL 60601 USA
T : +1-312-424-0400
London
41-43 Maddox StreetLondon W1S 2PD UK
T : +44 020 7467 5330
Singapore
1 Raffles Place,#20-61 Tower 2
Singapore 048616
T : +65 6808 6984
More Info
Sign In

