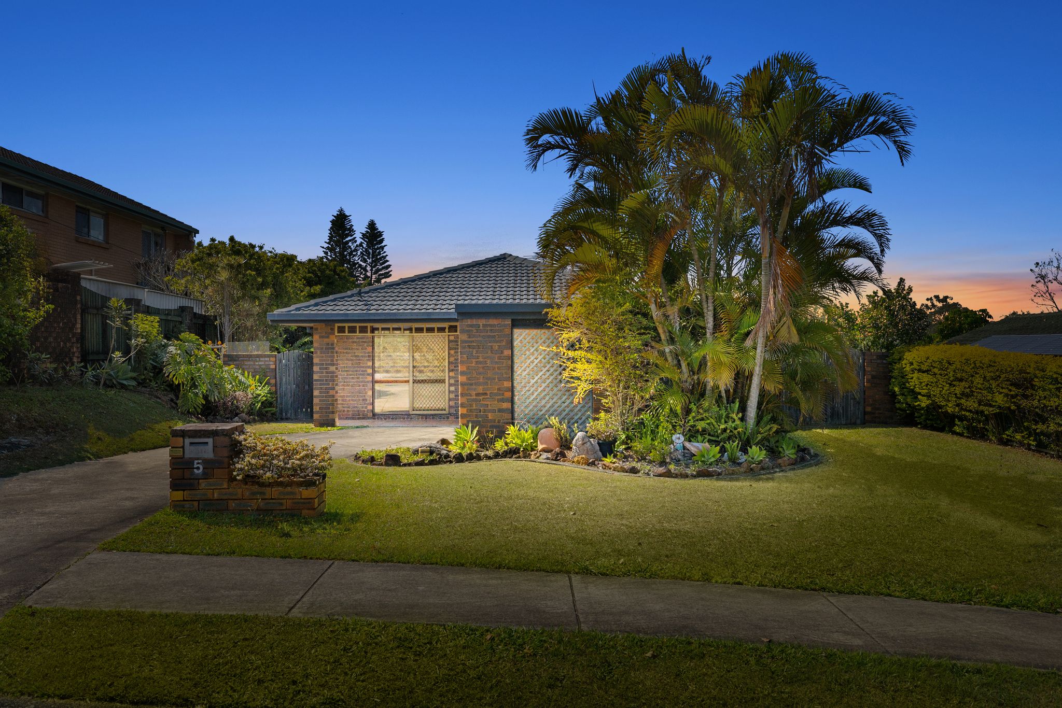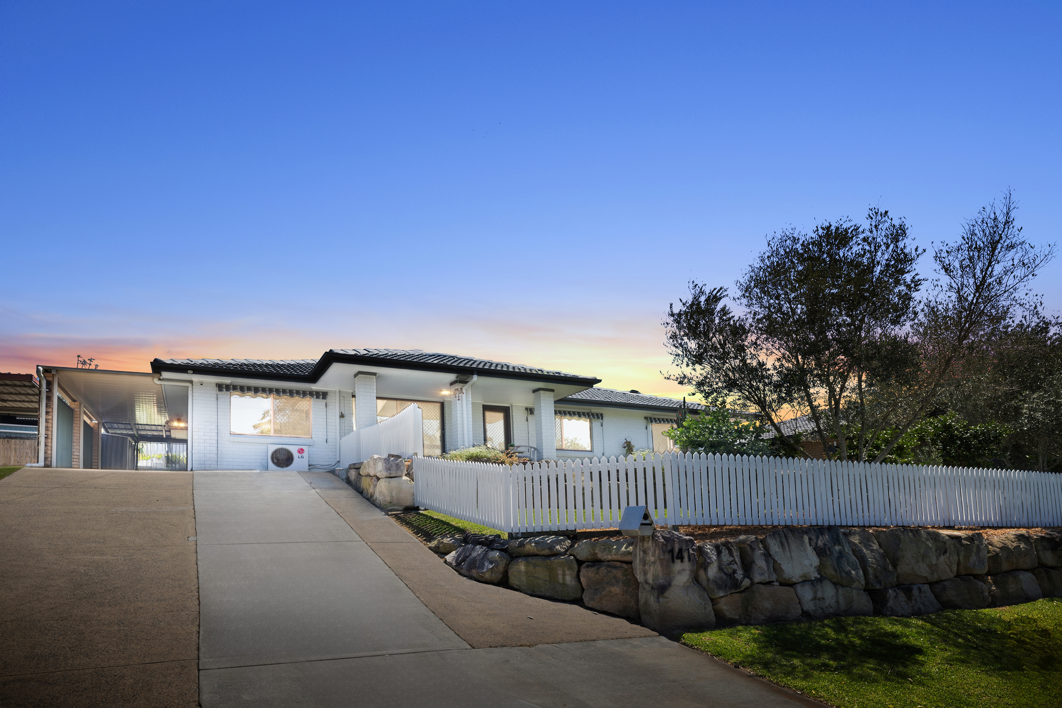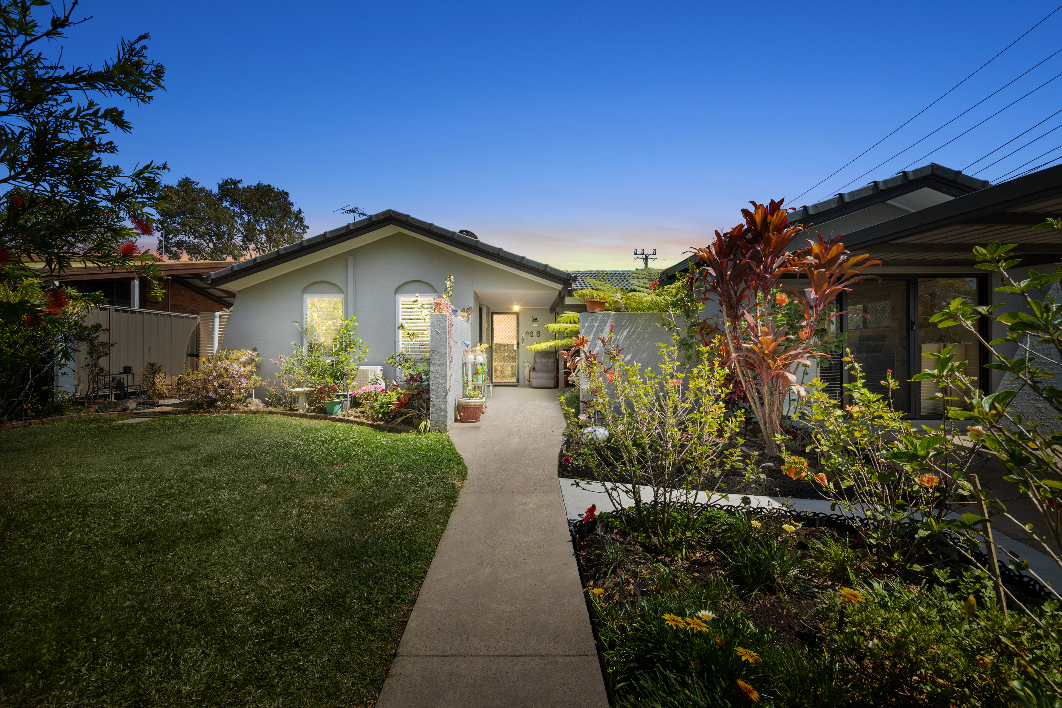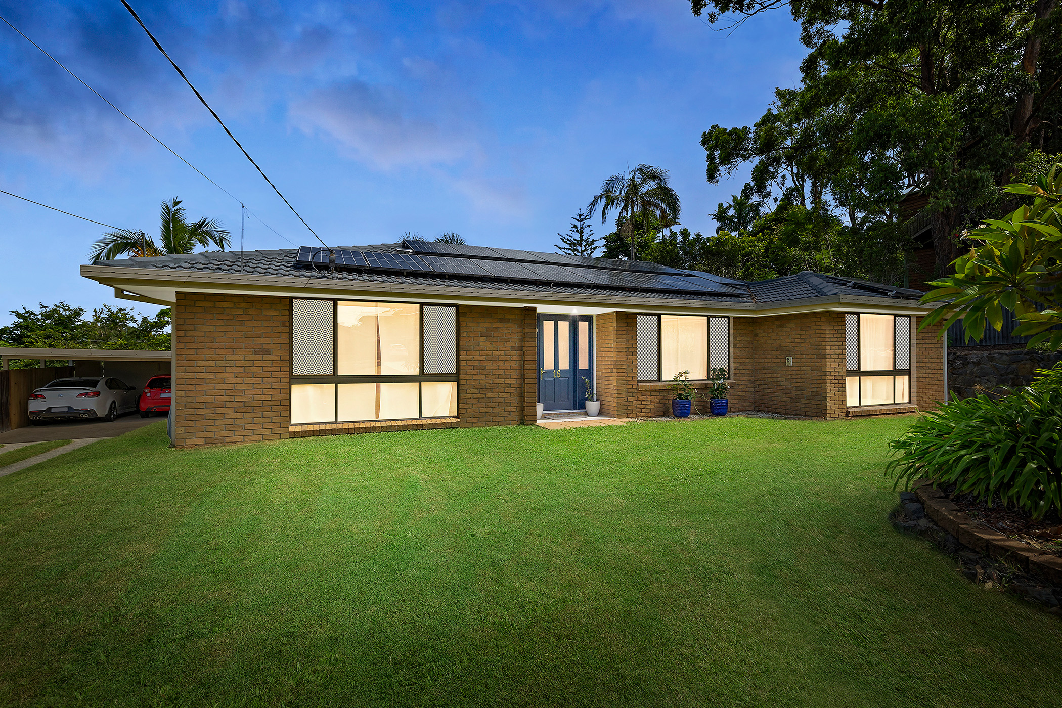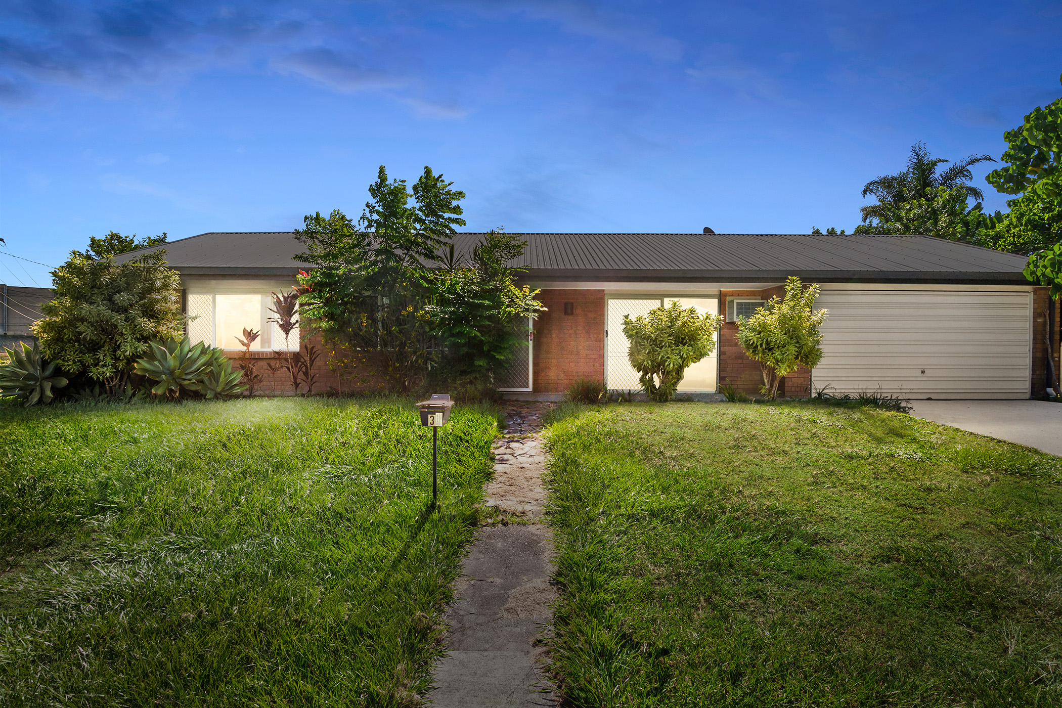Contact Agent for Price
Select Currency
Antillean Guilder
Argentina Peso
Aruban Florin
Australian Dollar
Bahamian Dollar
Barbadian Dollar
Belize Dollar
Bermudan Dollar
Bitcoin
Brazil Real
Bulgarian Lev
Canadian Dollar
Cayman Islands Dollar
Chile Peso
China Yuan Renminbi
Columbian Peso
Costa Rican Colón
Czech Republic Koruna
Denmark Krone
Dominican Peso
Euros
Fiji Dollar
Ghanaian Cedi
Honduras Lempira
Hong Kong Dollar
Hungary Forint
Iceland Krona
India Rupee
Indonesia Rupiah
Israel Shekel
Jamaican Dollar
Japan Yen
Korea (South) Won
Lebanese Pound
Malaysia Ringgit
Mexico Peso
Mauritian Rupee
New Zealand Dollar
Nicaraguan Córdoba
Nigerian Naira
Norway Krone
Pakistan Rupee
Panamanian Balboa
Peruvian Sol
Philippine Peso
Poland Zloty
Russia Ruble
Singapore Dollar
South Africa Rand
Sweden Krona
Switzerland Franc
Taiwan New Dollar
Thailand Baht
Trinidad & Tobago Dollar
Turkey Lira
United Arab Emirates Dirham
United Kingdom Pound
Uruguayan Peso
US Dollar
Viet Nam Dong
Qatar Riyal
10 Mendip Street Rochedale South, Australia 4123
Welcome to 10 Mendip Street, Rochedale South - a recent build by Callaway Homes that's been cleverly designed to make everyday living feel effortless and entertaining truly unforgettable. Spanning two modern levels on a low-maintenance 400sqm block, this residence delivers four bedrooms, multiple living zones, two bathrooms plus a powder room, and four-car accommodation. Every detail has been considered to combine practicality with timeless style. From the moment you step inside, the long hallway draws you through to a light-filled open-plan living and dining area. Here, natural light floods the space, ducted air-conditioning and ceiling fans keep the atmosphere breezy, and the seamless connection between indoors and outdoors creates a genuine sense of freedom. At the heart of it all is a designer kitchen that blends form and function - featuring a striking glass splashback window, generous bench space, and a spacious walk-in pantry. With a clever sliding door linking directly to the garage, unpacking groceries has never been easier. The living area flows effortlessly to the covered outdoor patio, complete with ceiling fans, where wide sliding doors open to blur the boundaries between inside and out. This is the perfect backdrop for family gatherings, weekend barbecues, or quiet evenings with friends - a space designed to be lived in and loved. Upstairs, the home continues to impress with a central family retreat that offers the perfect second lounge or play area. A built-in study nook sits just before the master suite, adding flexibility for working or studying from home. The master itself is a retreat of rare proportions - filled with natural light from floor-to-ceiling windows, featuring a generous walk-in robe and a beautifully appointed ensuite. Three additional bedrooms, each with mirrored built-ins, ceiling fans and ducted air-conditioning, are serviced by a stylish, light-filled bathroom with a separate toilet. Practicality is never forgotten, with a guest powder room downstairs, a laundry offering excellent storage, ducted air-conditioning throughout, a 6.6kW solar power system and side access for added convenience. The backyard is private, level, and easy to maintain, giving you more time to simply enjoy the lifestyle on offer. Positioned close to schools, parks, shops, and public transport, this is more than just a home - it's a lifestyle crafted for modern families who want space, comfort, and sophistication all in one. Key Features at a Glance: * Four spacious bedrooms, including a master with walk-in robe and ensuite * Two bathrooms plus convenient downstairs powder room * Light-filled open-plan living and dining with ducted air-conditioning and ceiling fans * Designer kitchen with glass splashback window and spacious walk-in pantry * Pantry with direct sliding door access to the garage for easy grocery drop-off * Covered outdoor patio with ceiling fans and seamless indoor–outdoor flow * Upstairs family retreat plus built-in study nook * Three additional bedrooms with mirrored built-ins, ducted air-conditioning and ceiling fans * Stylish central bathroom with separate toilet * Functional laundry with ample storage * 6.6kW solar power system * Low-maintenance, private backyard * Secure double remote garage with additional two-carspace off-road parking accommodation Position Perfect: * Close to local schools, childcare and sporting facilities * Easy access to shopping centres, cafés and dining options * Walking distance to leafy parks and playgrounds * Public transport within easy reach * Convenient motorway connections for a quick commute to Brisbane CBD and the Gold Coast * Family-friendly neighbourhood in a sought-after Rochedale South pocket
Amenities
- Bedrooms: 4
- Full Bathrooms: 2
- Partial Bathrooms: 0
- Property Type: residential
- Home size: 0 ft2 / 0 m2
- MLS: 222P574533
- Status: Active
Property brokered by
Belle Property Australia
+612 8116 9444
Presented by Mandeep Singh
- 07 3148 8855
- 07 3148 8855 (Office Phone)
Contact Mandeep Singh
Similar Listings
-
5 Neerim Street
Rochedale South, Australia Contact Agent for Price Bedrooms: 3 Full Bathrooms: 1 Details -
141 Parfrey Road
Rochedale South, Australia Contact Agent for Price Bedrooms: 3 Full Bathrooms: 1 Details -
2 Brompton Street
Rochedale South, Australia Contact Agent for Price Bedrooms: 3 Full Bathrooms: 1 Details -
16 Pyeworth Place
Rochedale South, Australia Contact Agent for Price Bedrooms: 3 Full Bathrooms: 1 Details -
3 Ungaroo Street
Rochedale South, Australia Contact Agent for Price Bedrooms: 3 Full Bathrooms: 1 Details
Chicago
161 N. Clark St. Suite 3450Chicago, IL 60601 USA
T : +1-312-424-0400
London
41-43 Maddox StreetLondon W1S 2PD UK
T : +44 020 7467 5330
Singapore
1 Raffles Place,#20-61 Tower 2
Singapore 048616
T : +65 6808 6984
More Info
Sign In

