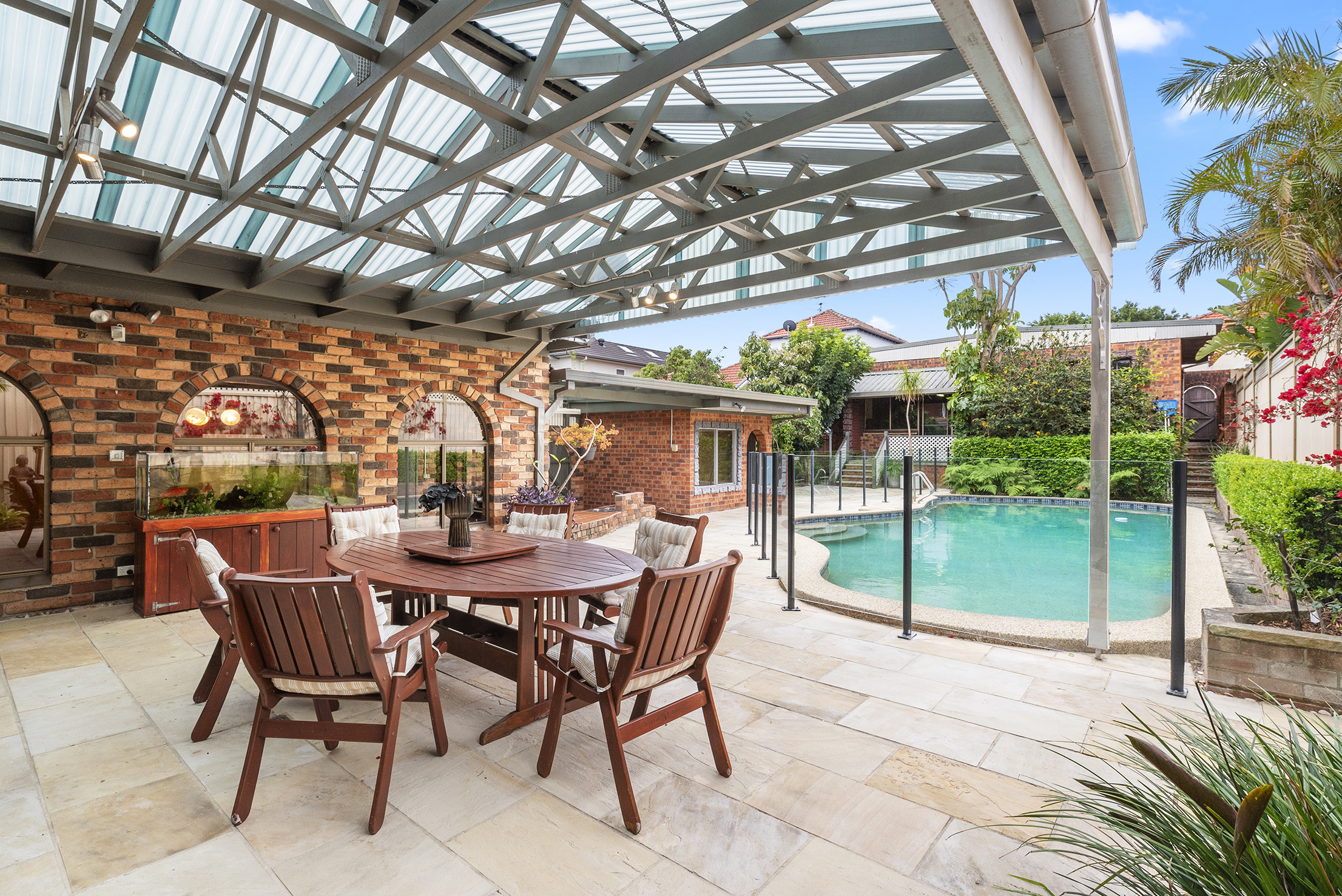Contact Agent for Price
Select Currency
Antillean Guilder
Argentina Peso
Aruban Florin
Australian Dollar
Bahamian Dollar
Barbadian Dollar
Belize Dollar
Bermudan Dollar
Bitcoin
Brazil Real
Bulgarian Lev
Canadian Dollar
Cayman Islands Dollar
Chile Peso
China Yuan Renminbi
Columbian Peso
Costa Rican Colón
Czech Republic Koruna
Denmark Krone
Dominican Peso
Euros
Fiji Dollar
Ghanaian Cedi
Honduras Lempira
Hong Kong Dollar
Hungary Forint
Iceland Krona
India Rupee
Indonesia Rupiah
Israel Shekel
Jamaican Dollar
Japan Yen
Korea (South) Won
Lebanese Pound
Malaysia Ringgit
Mexico Peso
Mauritian Rupee
New Zealand Dollar
Nicaraguan Córdoba
Nigerian Naira
Norway Krone
Pakistan Rupee
Panamanian Balboa
Peruvian Sol
Philippine Peso
Poland Zloty
Russia Ruble
Singapore Dollar
South Africa Rand
Sweden Krona
Switzerland Franc
Taiwan New Dollar
Thailand Baht
Trinidad & Tobago Dollar
Turkey Lira
United Arab Emirates Dirham
United Kingdom Pound
Uruguayan Peso
US Dollar
Viet Nam Dong
Qatar Riyal
2 Dick Street Randwick, Australia 2031
Designed by Hatch Architects, this brand-new residence reinterprets the contemporary barn aesthetic with a creative, sculptural edge that fuses rustic warmth with high-end design. Set on a sunny dual-access corner block on the edge of Clovelly village, the freestanding two-storey home has been conceived as both a place of sanctuary and connection, embracing nature, light and family life. Clean architectural lines and vast panes of glass draw in the sunlight and frame curated garden vistas, while the intelligent layout features four bedrooms on upper level and the ground level devoted to living and entertaining. A dream natural stone kitchen anchors the heart of the home, opening to a sunny level north-facing garden with a heated pool and cabana. Finished in Oak and premium stone clad fireplace, the home exudes a grounded calm with a separate family or media room. With parking for four cars and internal access to double garaging, this is a perfect spot for families within easy reach of the sheltered waters of Clovelly Beach and Coogee's surf and social scene. - Private 466sqm approx corner block, dual street access - Wide entry hall, engineered Oak floorboards, high ceilings - 4 large bedrooms with built-in robes on the upper level - Private master with an ensuite, balcony, and ocean views - Free-flowing living and dining zones, RealFlame gas fireplace - Separate lounge/media room, custom joinery throughout - Natural Stone kitchen with 3m breakfast island - Butler's pantry, Siemens appliances manufactured in Germany - Banquette seat with a pool outlook, brushed brass finishes - Skylit entertainer's terrace, landscaped north-facing garden - Heated pool with an outdoor shower, cabana or pool house - 3 luxurious bathrooms, double vanities, heated towel rails - Australian made Brodware taps and Italian tiles throughout - Daikin air (zoned), extensive storage, DLUG (internal access) - 650m to Clodeli and Clovelly Road cafes and yoga studios - Exclusive enclave in whisper quiet treelined cul de sac Approximate Quarterly Outgoings: Water Rates: $204 | Council Rates: $1,240
Amenities
- Bedrooms: 4
- Full Bathrooms: 3
- Partial Bathrooms: 0
- Property Type: residential
- Home size: 0 ft2 / 0 m2
- MLS: 40P8764
- Status: Active
Property brokered by
Belle Property Australia
+612 8116 9444
Similar Listings
-
142 Rainbow Street
Randwick, Australia Contact Agent for Price Bedrooms: 4 Full Bathrooms: 3 Details
Chicago
161 N. Clark St. Suite 3450Chicago, IL 60601 USA
T : +1-312-424-0400
London
41-43 Maddox StreetLondon W1S 2PD UK
T : +44 020 7467 5330
Singapore
1 Raffles Place,#20-61 Tower 2
Singapore 048616
T : +65 6808 6984
More Info
Sign In

