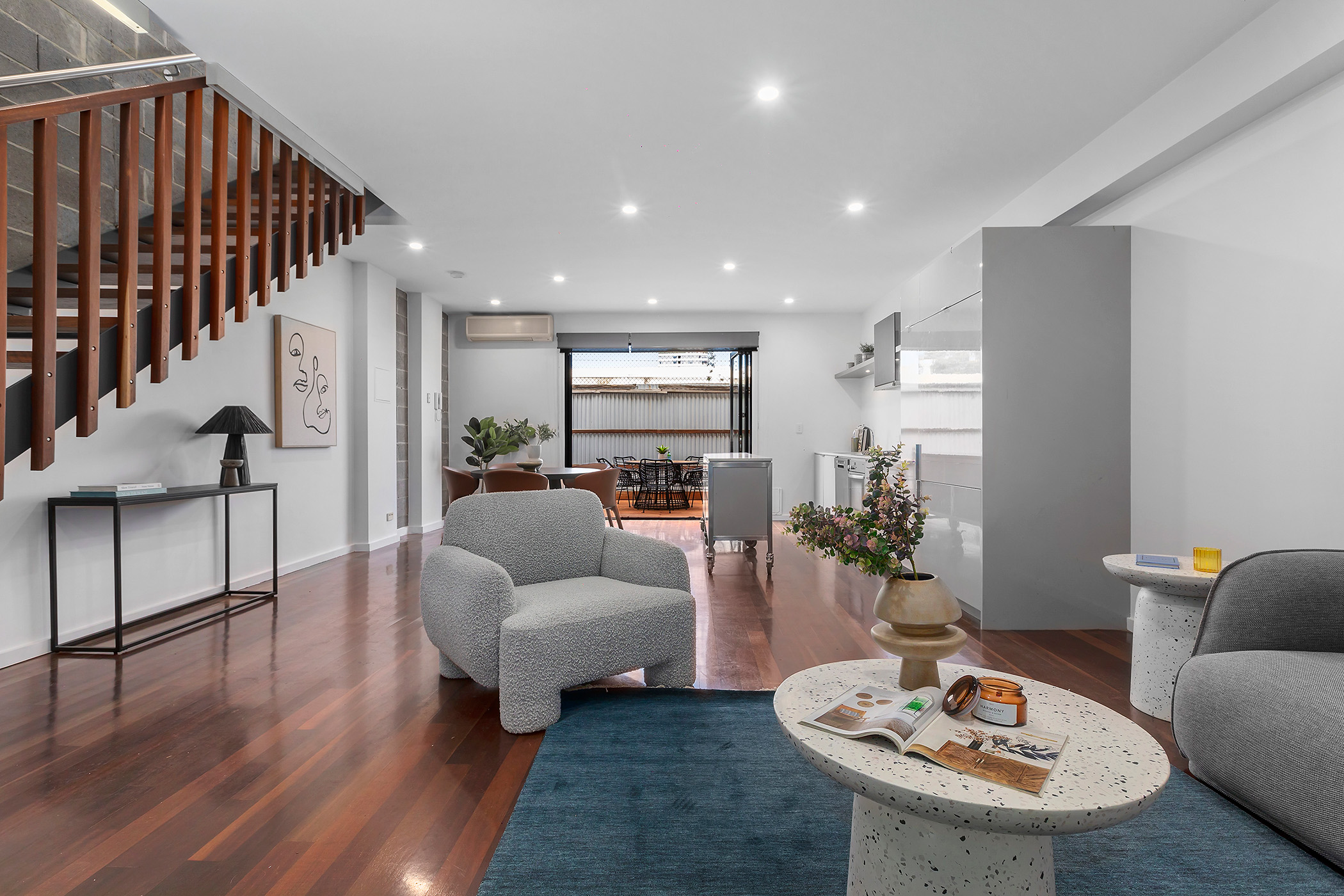Contact Agent for Price
Select Currency
Antillean Guilder
Argentina Peso
Aruban Florin
Australian Dollar
Bahamian Dollar
Barbadian Dollar
Belize Dollar
Bermudan Dollar
Bitcoin
Brazil Real
Bulgarian Lev
Canadian Dollar
Cayman Islands Dollar
Chile Peso
China Yuan Renminbi
Columbian Peso
Costa Rican Colón
Czech Republic Koruna
Denmark Krone
Dominican Peso
Euros
Fiji Dollar
Ghanaian Cedi
Honduras Lempira
Hong Kong Dollar
Hungary Forint
Iceland Krona
India Rupee
Indonesia Rupiah
Israel Shekel
Jamaican Dollar
Japan Yen
Korea (South) Won
Lebanese Pound
Malaysia Ringgit
Mexico Peso
Mauritian Rupee
New Zealand Dollar
Nicaraguan Córdoba
Nigerian Naira
Norway Krone
Pakistan Rupee
Panamanian Balboa
Peruvian Sol
Philippine Peso
Poland Zloty
Russia Ruble
Singapore Dollar
South Africa Rand
Sweden Krona
Switzerland Franc
Taiwan New Dollar
Thailand Baht
Trinidad & Tobago Dollar
Turkey Lira
United Arab Emirates Dirham
United Kingdom Pound
Uruguayan Peso
US Dollar
Viet Nam Dong
Qatar Riyal
4/28 Langs Road Ascot Vale, Australia 3032
Nestled in Ascot Vale, 4/28 Langs Road is a thoughtfully designed townhouse that blends light-filled modern living spaces with convenience. Located in a well-maintained boutique complex, this two-storey home is perfect for professionals or young families looking for quality and comfort in a great neighbourhood. Step inside to a spacious open plan living and dining area where natural light pours through large windows and stacking doors, creating an inviting and light atmosphere. The galley-style kitchen is stylishly appointed with quality finishes e.g. electric oven and stove, light wooden countertops, black tapware, ample storage space, elegant downlighting, and the added luxury of an air conditioning unit. The kitchen also includes a separate laundry area, perfectly hidden away. The area seamlessly connects to the living space, perfect for effortless entertaining or relaxed daily living. Stacking doors open out to a north-facing courtyard with an alfresco deck, providing a private retreat that's perfectly manicured with low maintenance astroturf and beautiful mature trees. Engineered hardwood flooring flows throughout the living spaces, enhancing the warmth of the home. A carpeted staircase ensures silent movement between levels, adding comfort and practicality. Upstairs, three generous bedrooms offer flexibility and privacy. The main bedroom features a walk-in robe, sleek ensuite, and its own private balcony. Both bedrooms are fitted with built-in robes – one also boasting a balcony and the other complemented by a clever study nook. The bedrooms feature plush grey carpeting, creating a soft and cosy feel underfoot. Bathrooms are beautifully finished with crisp white square tiles, black tapware, and modern fittings. The central bathroom offers a walk-in shower with Terrazzo tiles, providing a stylish and durable space. A separate bathroom on the ground floor adds convenience for guests. Comfort is assured year-round with split-system air conditioning on both levels. The home also includes a remote single garage with internal access, a full laundry, and ample storage throughout, completing a practical and stylish package. The property is a short walk from cafés, shopping centres, and multiple public transport options including trams and nearby train station. For recreation and relaxation, the Maribyrnong River trails, Ascot Vale Leisure Centre, and Flemington Racecourse are all within easy reach. Stylishly appointed, superbly located, and ready to enjoy, this is a home that delivers lifestyle, value, and long-term appeal in a connected inner-city suburb.
Amenities
- Bedrooms: 3
- Full Bathrooms: 2
- Partial Bathrooms: 0
- Property Type: residential
- Home size: 0 ft2 / 0 m2
- MLS: 222P595401
- Status: Active
Property brokered by
Belle Property Australia
+612 8116 9444
Presented by Lisa Roberts
- 03 9347 1170
- 03 9347 1170 (Office Phone)
Contact Lisa Roberts
Similar Listings
-
19/37 Ascot Vale Road
Ascot Vale, Australia Contact Agent for Price Bedrooms: 2 Full Bathrooms: 1 Details
Chicago
161 N. Clark St. Suite 3450Chicago, IL 60601 USA
T : +1-312-424-0400
London
41-43 Maddox StreetLondon W1S 2PD UK
T : +44 020 7467 5330
Singapore
1 Raffles Place,#20-61 Tower 2
Singapore 048616
T : +65 6808 6984
More Info
Sign In

