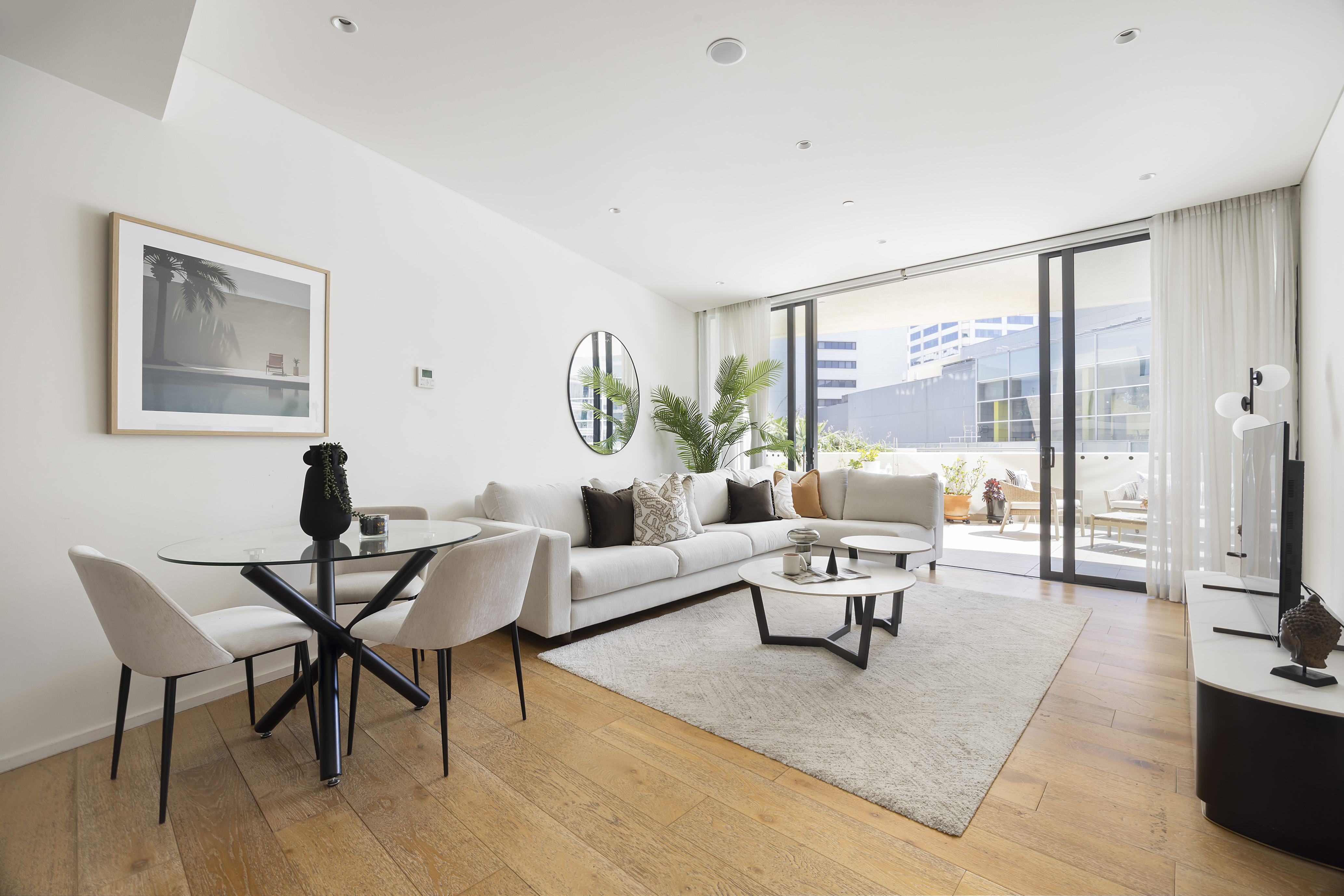Contact Agent for Price
Select Currency
Antillean Guilder
Argentina Peso
Aruban Florin
Australian Dollar
Bahamian Dollar
Barbadian Dollar
Belize Dollar
Bermudan Dollar
Bitcoin
Brazil Real
Bulgarian Lev
Canadian Dollar
Cayman Islands Dollar
Chile Peso
China Yuan Renminbi
Columbian Peso
Costa Rican Colón
Czech Republic Koruna
Denmark Krone
Dominican Peso
Euros
Fiji Dollar
Ghanaian Cedi
Honduras Lempira
Hong Kong Dollar
Hungary Forint
Iceland Krona
India Rupee
Indonesia Rupiah
Israel Shekel
Jamaican Dollar
Japan Yen
Korea (South) Won
Lebanese Pound
Malaysia Ringgit
Mexico Peso
Mauritian Rupee
New Zealand Dollar
Nicaraguan Córdoba
Nigerian Naira
Norway Krone
Pakistan Rupee
Panamanian Balboa
Peruvian Sol
Philippine Peso
Poland Zloty
Russia Ruble
Singapore Dollar
South Africa Rand
Sweden Krona
Switzerland Franc
Taiwan New Dollar
Thailand Baht
Trinidad & Tobago Dollar
Turkey Lira
United Arab Emirates Dirham
United Kingdom Pound
Uruguayan Peso
US Dollar
Viet Nam Dong
Qatar Riyal
4/46 Allens Parade Bondi Junction, Australia 2022
In the boutique Villa Rose, a collection of only four, this reimagined Art Deco treasure is unlike any other. Holding the prized north-east corner position, the dual-level layout feels more like a house with sunshine streaming in and a wide open northerly outlook creating an uplifting sense of light and space. A full-width sundeck serves as a natural extension of the interiors and is made for entertaining while the flexible design features a skylit upper-level retreat that works beautifully as a media lounge or home office. Classic Deco details including leadlight windows and ornate ceilings sit harmoniously alongside tastefully renovated interiors with three designer bathrooms and a lock-up garage with an extra parking spot in front offering better functionality than a semi. With DA approval to reconfigure the retreat into a third bedroom by adding a window on the eastern side, this unique residence is the ultimate blend of character, privacy and lifestyle just 250m to Waverley Park's sports fields and 600m to Westfield. - Sunshine, style and a house-like feel over two levels - NE facing with a skylit retreat (approval for 3rd bed) - Solid Blackbutt floorboards, original leadlight windows - Private bedrooms with built-ins robes, ornate ceilings - King-sized main with sunroom and ensuite, 3 stylish bathrooms - Spacious living room anchored by a feature fireplace - Streamlined gas kitchen in Caesarstone Terrazzo - Breakfast bar, integrated appliance, sleek cabinetry - Sunlit dining flows to a north-facing deck through glass doors - Masses of built-in storage, optimal light and airflow - Lock-up garage with parking in front, 144sqm on title - Rear access to Botany Place, great schools all around - 750m to the station, easy access to the city and beaches Approximate Quarterly Outgoings: Water Rates: $180 | Council Rates: $359 | Strata Rates: $1781
Amenities
- Bedrooms: 2
- Full Bathrooms: 3
- Partial Bathrooms: 0
- Property Type: residential
- Home size: 0 ft2 / 0 m2
- MLS: 40P8591
- Status: Active
Property brokered by
Belle Property Australia
+612 8116 9444
Similar Listings
-
403/241 Oxford Street
Bondi Junction, Australia Contact Agent for Price Bedrooms: 2 Full Bathrooms: 2 Details
Chicago
161 N. Clark St. Suite 3450Chicago, IL 60601 USA
T : +1-312-424-0400
London
41-43 Maddox StreetLondon W1S 2PD UK
T : +44 020 7467 5330
Singapore
1 Raffles Place,#20-61 Tower 2
Singapore 048616
T : +65 6808 6984
More Info
Sign In

