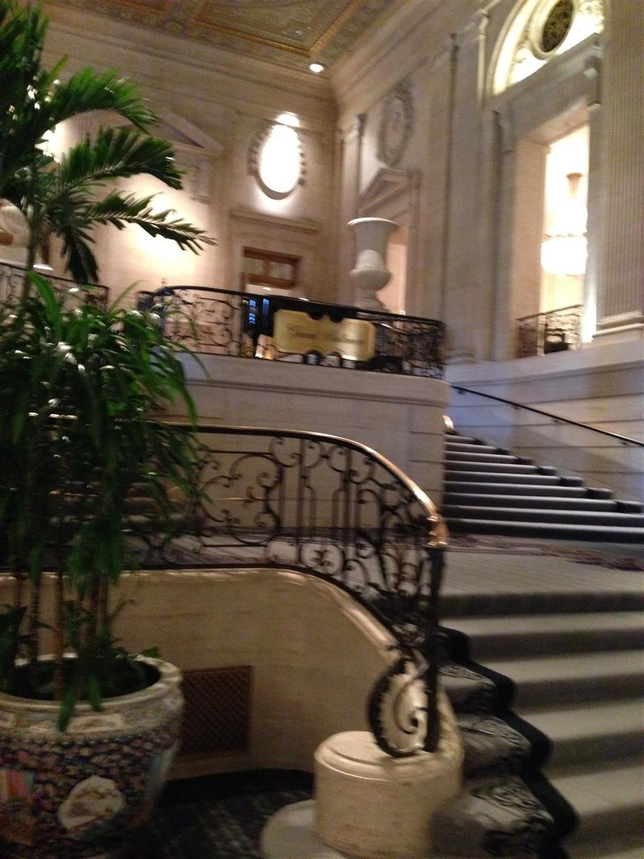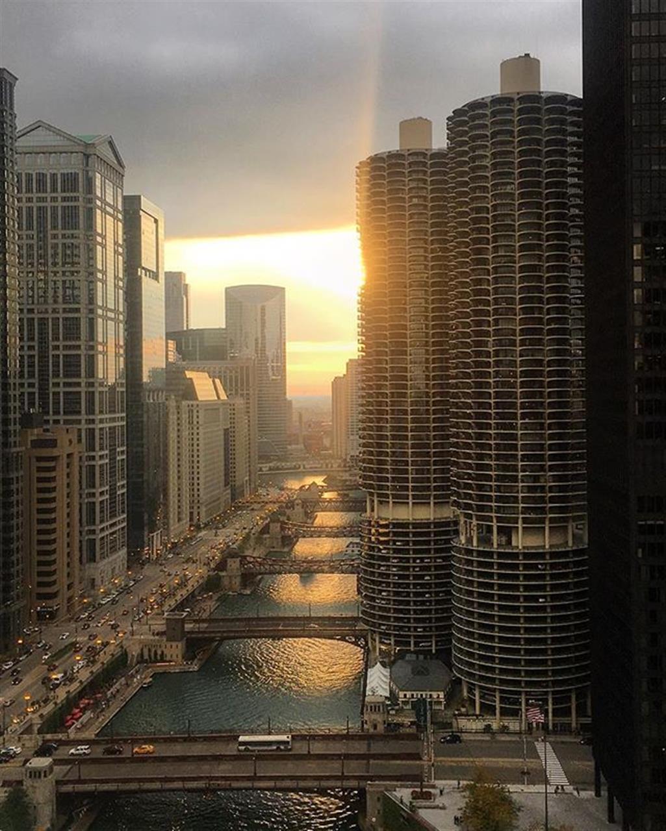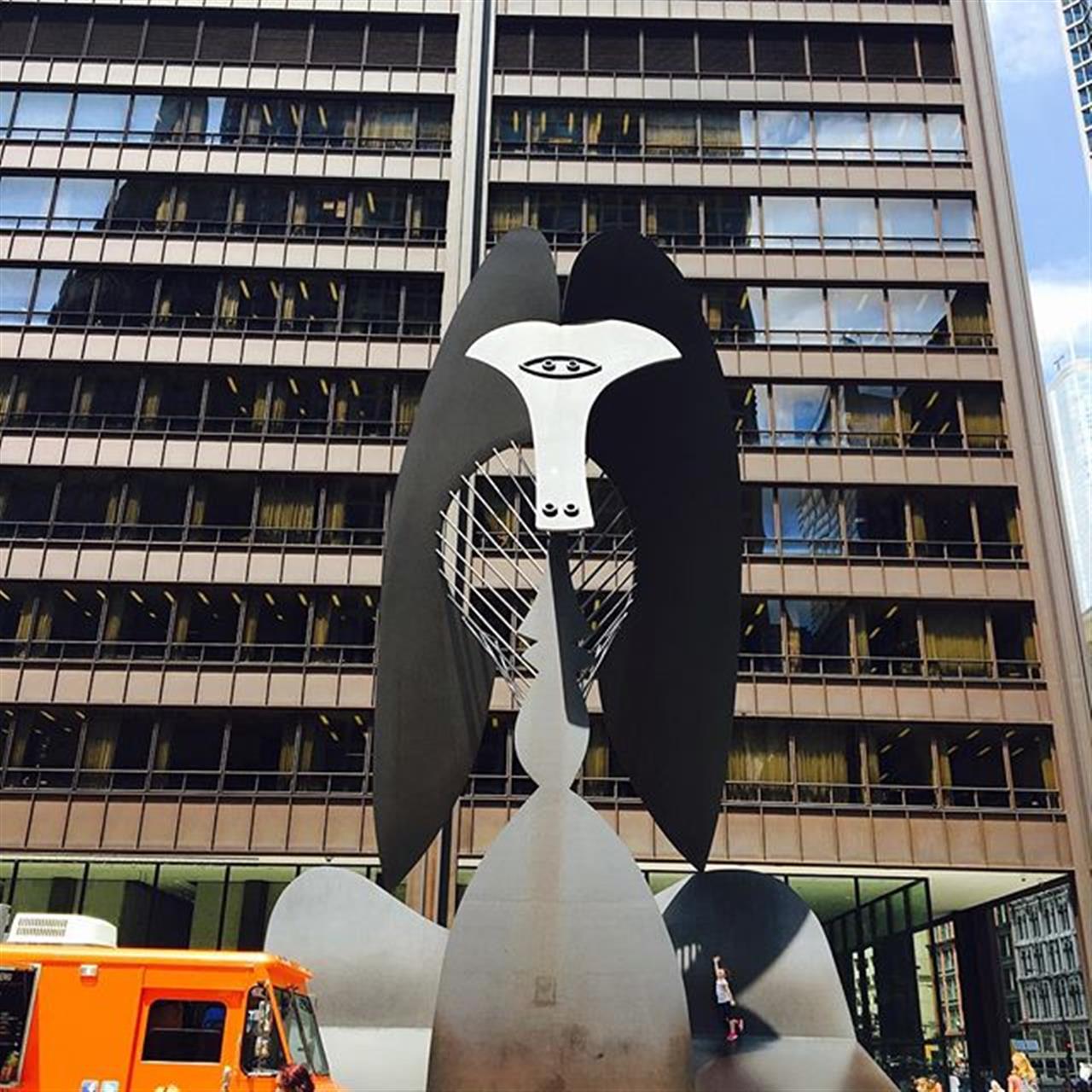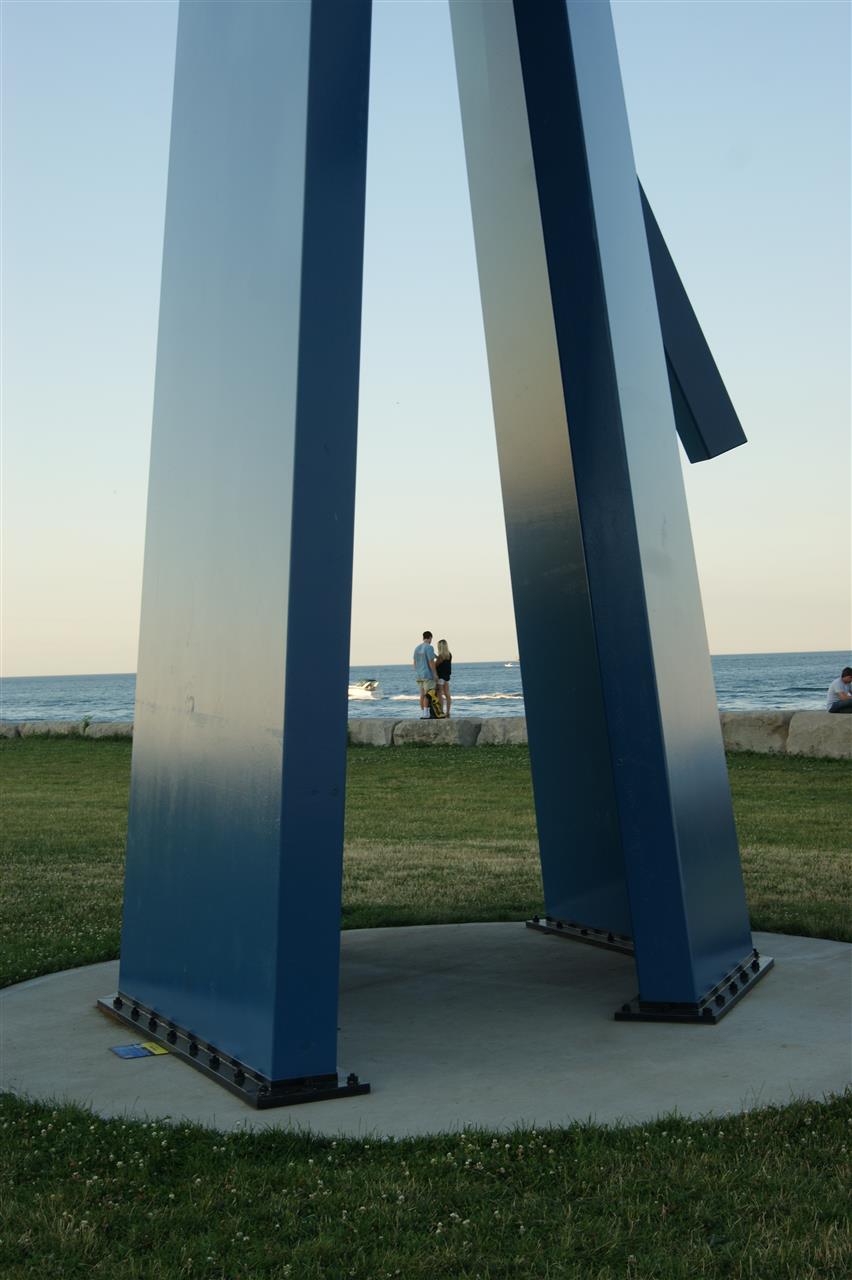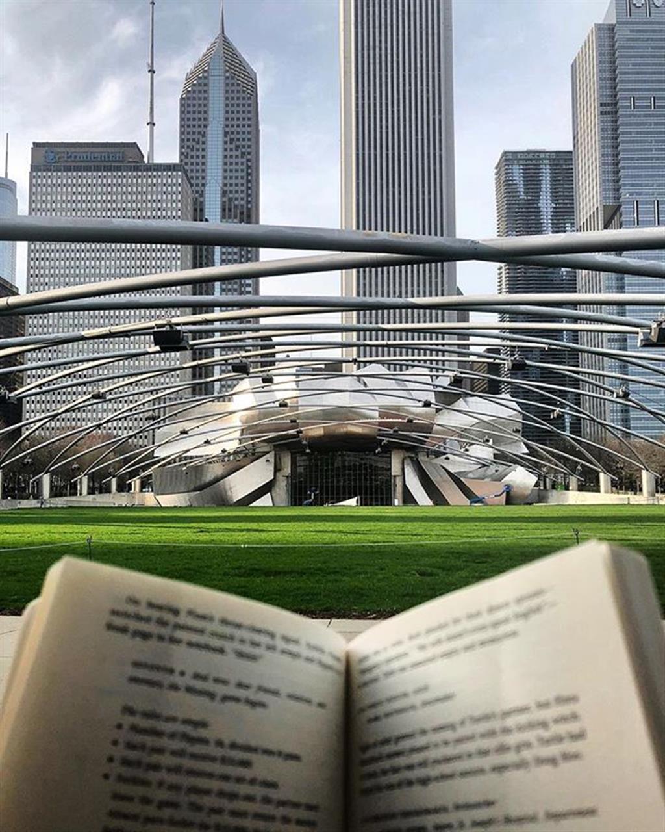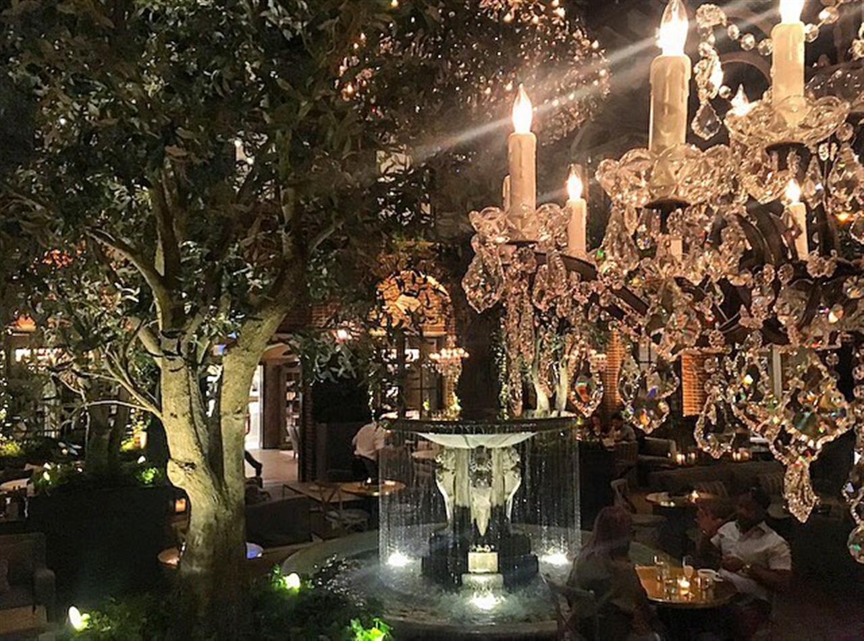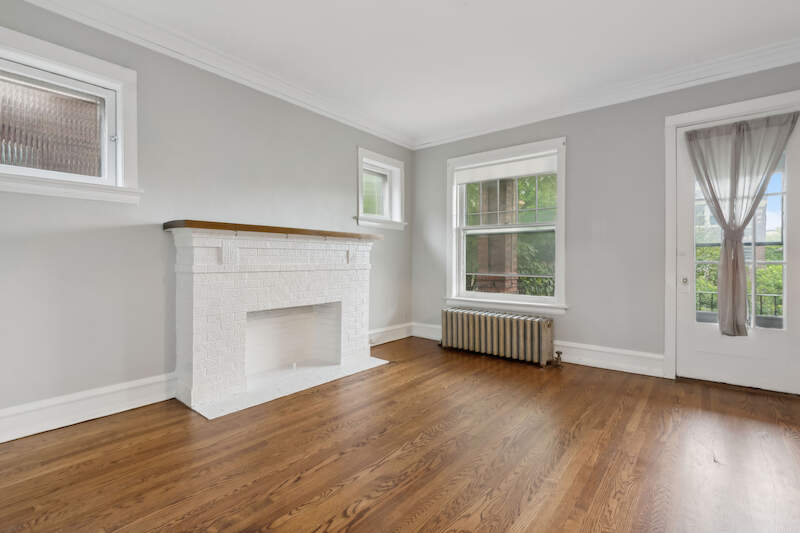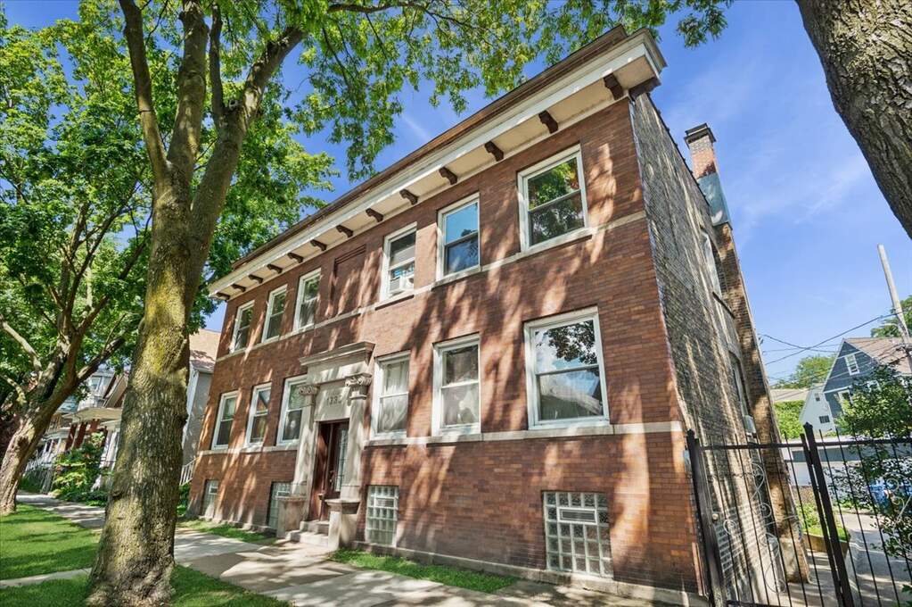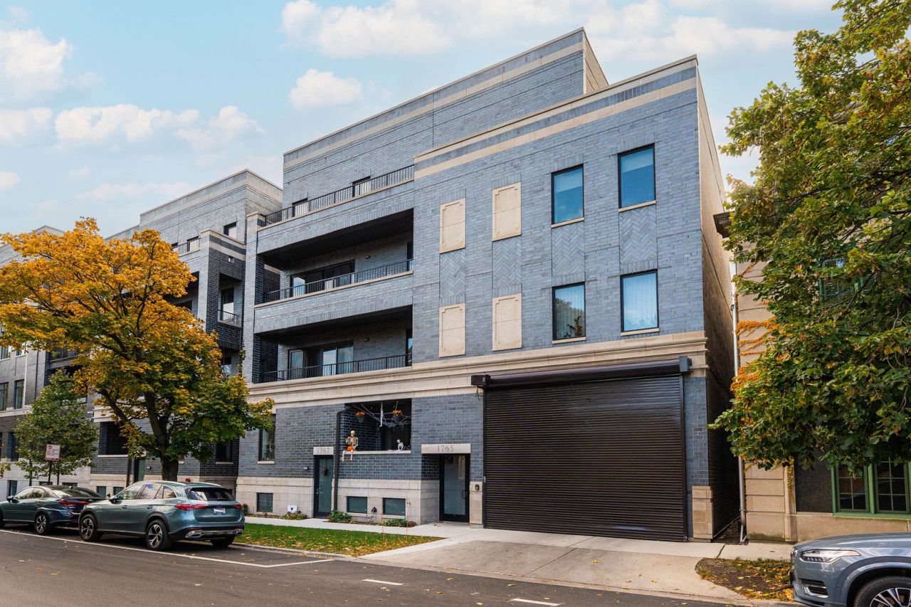Property Highlights
- Boutique elevator building with rooftop terraces
- High-end Bosch kitchen appliances
- Spacious open-concept living space
- Luxurious primary suite with heated floors
- Attached heated garage with EV readiness
- Steps from shops, dining, and Metra station
Overview
Property Features
1548 West Ardmore Avenue, Chicago, Illinois, 60660, USA offers the following features:
Bedrooms:
3
Bathrooms:
2 Full
Property Type:
Residential
Status:
Active
Reference ID:
12305980
Map
The Local Vibe
See all Local Photos
See all

