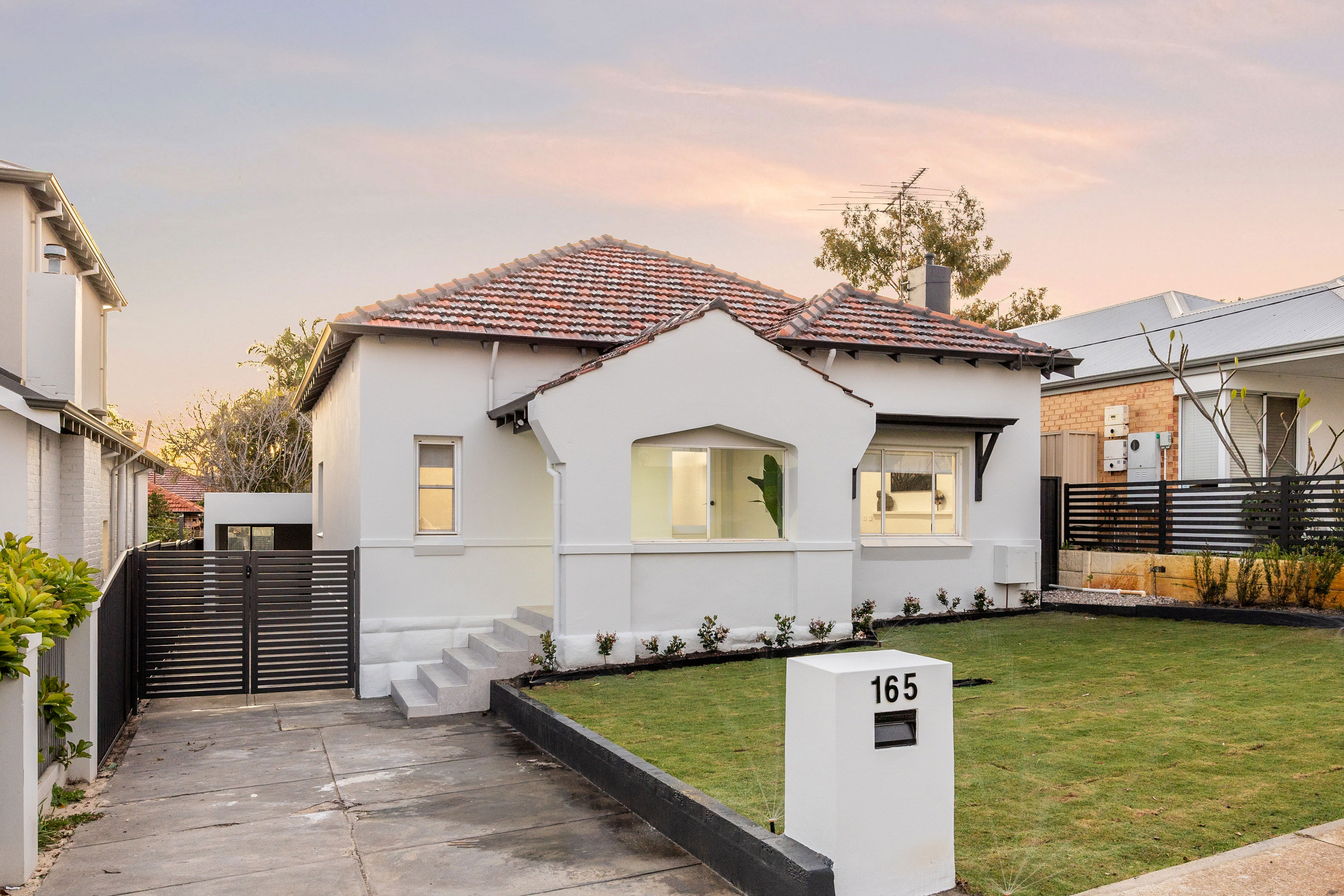Contact Agent for Price
Select Currency
Antillean Guilder
Argentina Peso
Aruban Florin
Australian Dollar
Bahamian Dollar
Barbadian Dollar
Belize Dollar
Bermudan Dollar
Bitcoin
Brazil Real
Bulgarian Lev
Canadian Dollar
Cayman Islands Dollar
Chile Peso
China Yuan Renminbi
Columbian Peso
Costa Rican Colón
Czech Republic Koruna
Denmark Krone
Dominican Peso
Euros
Fiji Dollar
Ghanaian Cedi
Honduras Lempira
Hong Kong Dollar
Hungary Forint
Iceland Krona
India Rupee
Indonesia Rupiah
Israel Shekel
Jamaican Dollar
Japan Yen
Korea (South) Won
Lebanese Pound
Malaysia Ringgit
Mexico Peso
Mauritian Rupee
New Zealand Dollar
Nicaraguan Córdoba
Nigerian Naira
Norway Krone
Pakistan Rupee
Panamanian Balboa
Peruvian Sol
Philippine Peso
Poland Zloty
Russia Ruble
Singapore Dollar
South Africa Rand
Sweden Krona
Switzerland Franc
Taiwan New Dollar
Thailand Baht
Trinidad & Tobago Dollar
Turkey Lira
United Arab Emirates Dirham
United Kingdom Pound
Uruguayan Peso
US Dollar
Viet Nam Dong
Qatar Riyal
68 Federation Street Mount Hawthorn, Australia 6016
Nestled in the heart of Mount Hawthorn minutes from Menzies Park, lies a grand and opulent 5-bedroom, 2- bathroom residence that exudes timeless character and effortless sophistication. A showcase of charm and modern refinement, it invites you in with its striking presence and continues to impress with every detail. Designed to capture light, space, and elegance in equal measure, this is a home that both delights the senses and embraces family living at its core. The journey begins as you step inside and are greeted by a graceful hallway that sets the tone for what lies ahead. At the front of the home, the master suite offers a serene retreat, complete with a luxurious ensuite and spacious walk-in robe. Opposite, a versatile bedroom or study provides flexibility, perfect for a home office. Further along, a refined lounge beckons with its cosy fireplace, creating the ideal space to unwind. Moving through the home, the spaces open up dramatically into a magnificent chef's kitchen overlooking the expansive living and dining area. Towering floor-to-ceiling windows frame lush garden views and draw in natural light, while a neutral palette and exquisite detailing including feature cornices, ornate ceilings, window framing, and elegant skirtings, highlight the craftsmanship at every turn. From here, glass doors open to a superb decked alfresco area, complete with a timber-lined roof. This outdoor sanctuary extends the living space and offers the ideal setting for entertaining or relaxing. Surrounded by towering trees and manicured gardens, the space creates a tranquil sanctuary within your own home. Upstairs, the home continues to impress with three generous bedrooms, a well-appointed bathroom, and a relaxed family lounge. A striking feature staircase connects the levels, while a vast attic storage area adds practicality to the home's impressive design. With five bedrooms, two bathrooms plus a powder room, and three separate living zones, this residence balances grandeur and functionality with ease. It is a home where every detail has been considered, blending the opulence of art deco style with the warmth of character features. Set in one of Mount Hawthorn's most desirable streets, just moments from Mount Hawthorn's buzzing café strip, boutique shopping, and popular restaurants, you'll never be far from the action. Families will appreciate the proximity to Mount Hawthorn Primary School, Bob Hawke College, leafy parks, and community facilities, while professionals will enjoy the quick and easy access to the CBD. Features: • Five bedrooms • Two bathrooms plus powder room • 3 living areas • Polished floorboards • High ornate ceilings • Master suite on the ground floor with walk-in robe and ensuite • Additional bedroom/study at the front of the home • Formal lounge with cosy fireplace • Chef's kitchen with quality appliances • Expansive open-plan living and dining area with soaring floor-to-ceiling windows • Neutral colour scheme • Feature staircase leading to the upper level • Upstairs lounge, three additional bedrooms, and a family bathroom • Plush carpet upstairs • Laundry chute in upstairs bathroom • Huge attic storage space • Solar hot water system • Outdoor covered alfresco with timber-lined roof and decked flooring • Manicured gardens and established trees • Separate laundry • Ducted air conditioning Approximate Distance to: • 500m- Menzies Park • 550m- Braithwaite Park • 900m- Mount Hawthorn Primary School • 1.0km- The Mezz Shopping Centre • 1.0km- Scarborough Beach Road Restaurant and café strip • 3.1km- Bob Hawke College • 4.8km- Perth CBD Water Rates- $1,822 p/a approx. Council Rates- $3,500 p/a approx.
Click here to take a virtual tour
Amenities
- Bedrooms: 5
- Full Bathrooms: 2
- Partial Bathrooms: 0
- Property Type: residential
- Home size: 0 ft2 / 0 m2
- MLS: L36769704
- Status: Active
Property brokered by
Belle Property Australia
+612 8116 9444
Presented by Hamish Laidlaw
- (041) 797-1528
- 08 9285 0111 (Office Phone)
Contact Hamish Laidlaw
Similar Listings
-
165 Egina Street
Mount Hawthorn, Australia Contact Agent for Price Bedrooms: 3 Full Bathrooms: 2 Details
Chicago
161 N. Clark St. Suite 3450Chicago, IL 60601 USA
T : +1-312-424-0400
London
41-43 Maddox StreetLondon W1S 2PD UK
T : +44 020 7467 5330
Singapore
1 Raffles Place,#20-61 Tower 2
Singapore 048616
T : +65 6808 6984
More Info
Sign In

