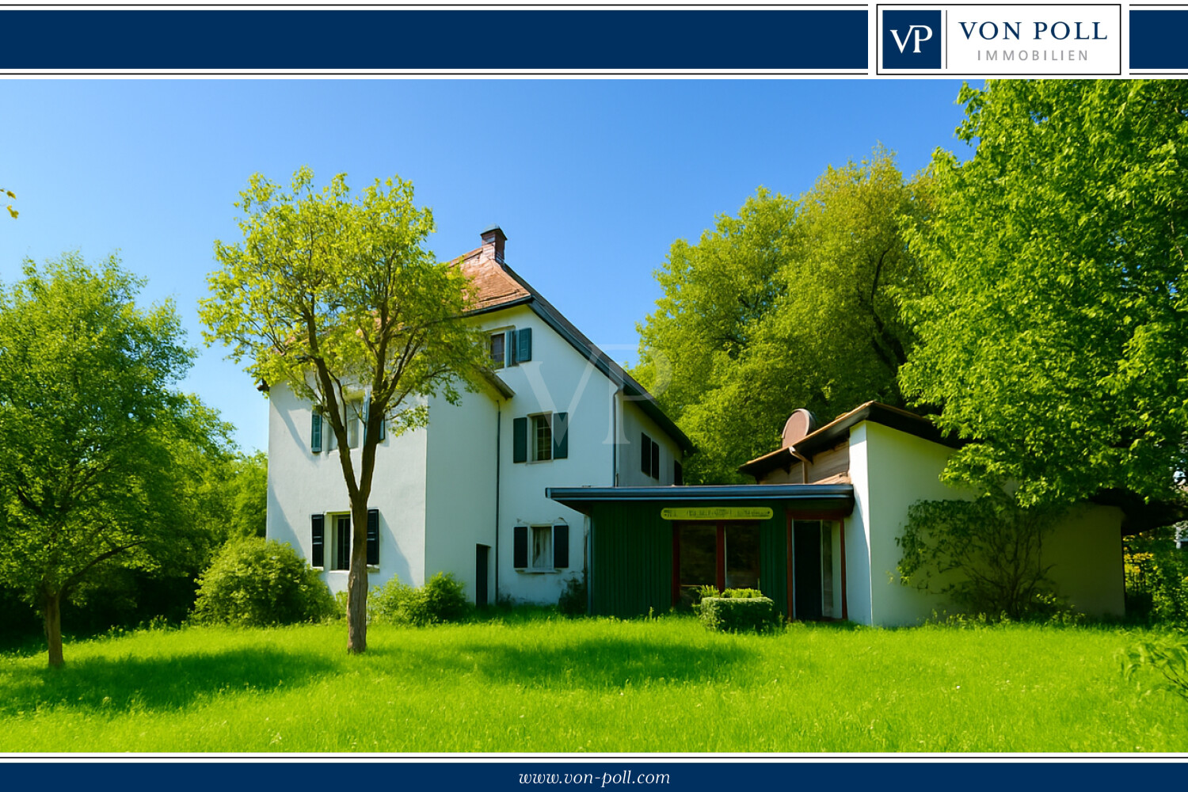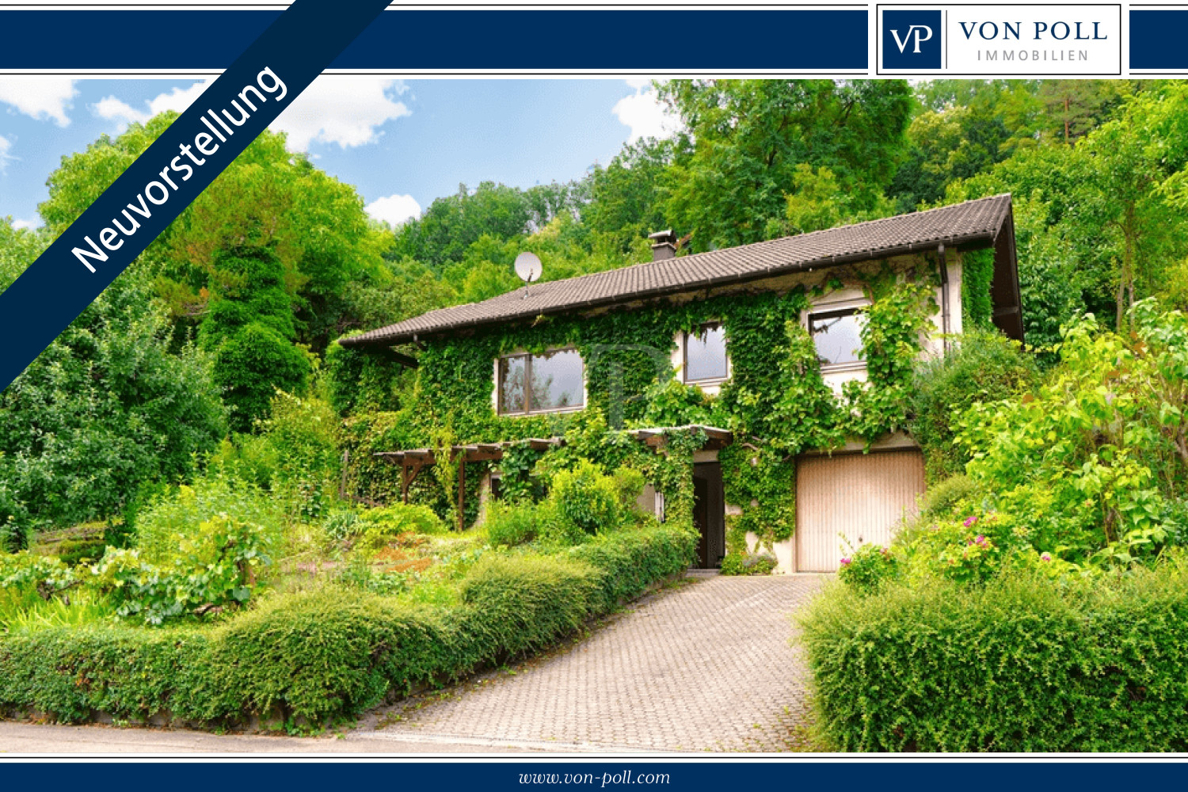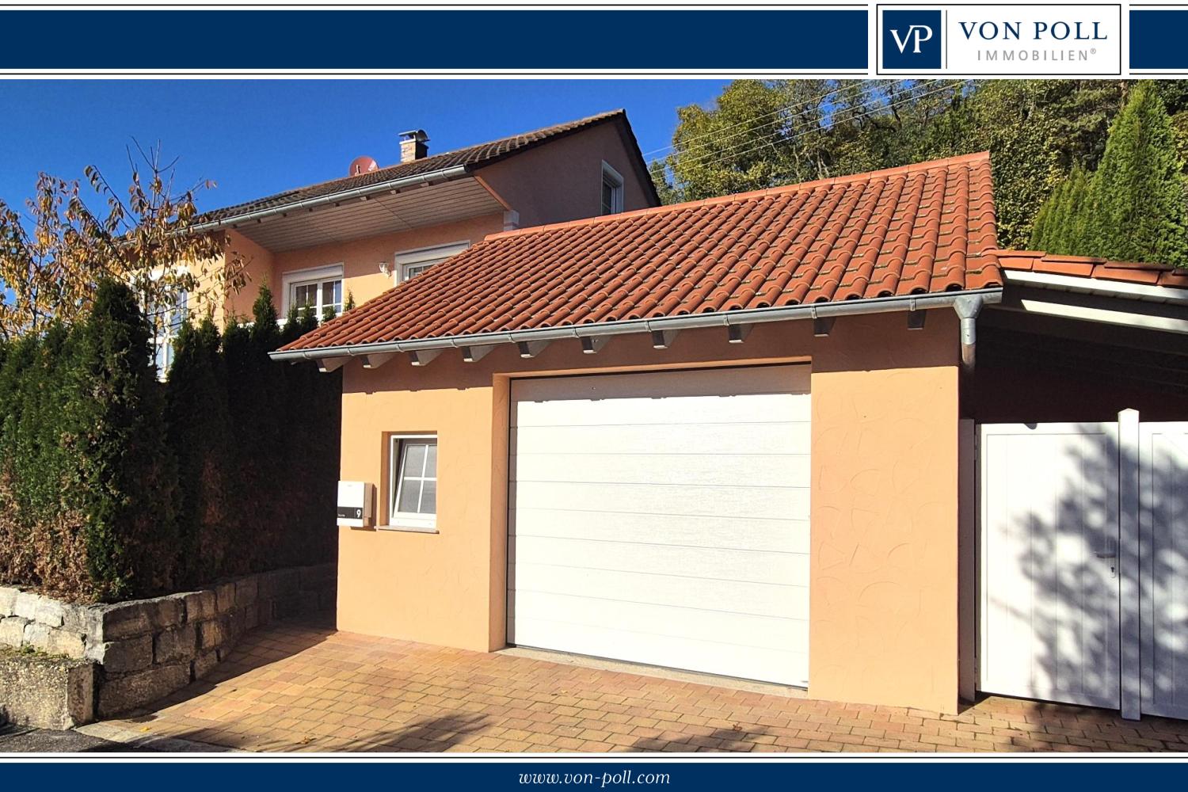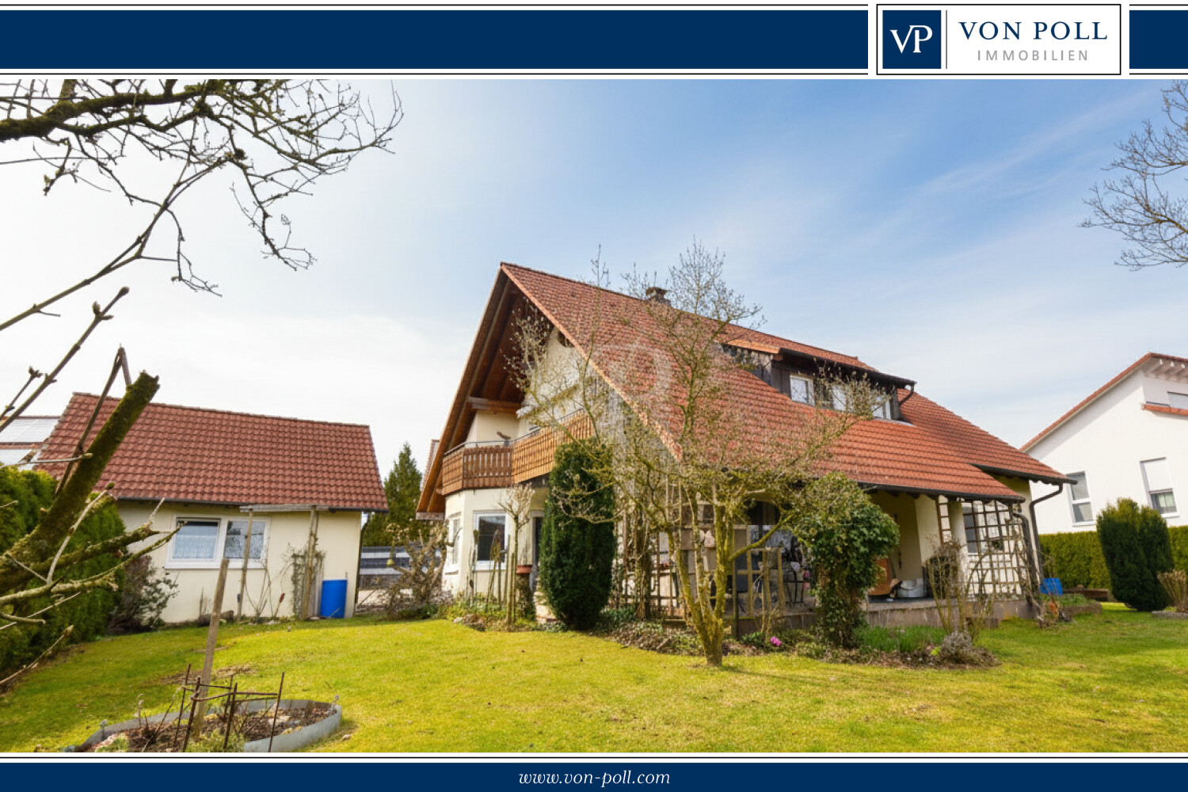Welcome to Sulzbach-Laufen
This charming detached house impresses with its solid structure, versatile potential as well as a covered roof terrace, a light-flooded living area and the possibility of extending the living space on the top floor.
Two garages and a well-kept garden offer additional space and make the property an attractive retreat.
The first floor:
The kitchen is functional and well-maintained.
Directly adjacent is the dining area, which offers a pleasant space for communal meals.
From here you can access another room, which is ideal as a bedroom; the flooring offers scope for your own design ideas.
The space is complemented by a practical utility room with wall tiles, sink, instantaneous water heater and connections for washing machine and dryer.
The bathroom on this floor has a timeless design with gray tiles, a stand-up shower, wall-mounted washbasin with mirror and WC.
The heart of the first floor is the light-flooded living room with high-quality laminate flooring, wooden ceiling and stylish wooden windows.
The orientation offers pleasant privacy, a room that combines homeliness and retreat.
A small passageway connects the individual areas.
The top floor is accessible via a narrow wooden staircase full of character.
Once upstairs, a central hallway opens up, from which all the rooms on this floor lead off.
A children's room with carpeted flooring and classic wooden windows offers a cozy retreat.
The adjoining landing has not yet been converted and is currently used as storage space, but offers excellent potential for extending the living space.
The spacious roof terrace is a real highlight.
With a tiled floor, complete roofing and wind protection from the weather, it invites you to spend relaxing hours outdoors, regardless of the weather.
The basement has its own entrance from the outside and is separately accessible.
Two living rooms with carpeted floors, wallpaper and double-glazed plastic windows are available here, one of which offers direct access to the balcony.
Both rooms are in need of renovation and therefore offer a wide range of design options.
The rarely used bathroom is in good condition and is equipped with a washbasin and a bathtub, ideal as an additional family or guest bathroom.
The heating technology includes a functional gas heating system (Buderus type, year of construction approx. 1991).
The fuse box was modernized in 2022 and three-wire electricity cables have already been installed throughout the building.
An additional storage room provides practical storage space and can also be used for other purposes or developed further as required.
Otherwise, the property has a long garden that offers a wide range of possible uses.
The property also has two garages: one is located directly next to the house and is equipped with an electric door and power connection.
The second garage is located on the opposite side of the property.
Overall, this house offers solid substance and a wide range of possibilities for individual design.
Please do not hesitate to contact us at any time for further information.
Show More
Show Less





