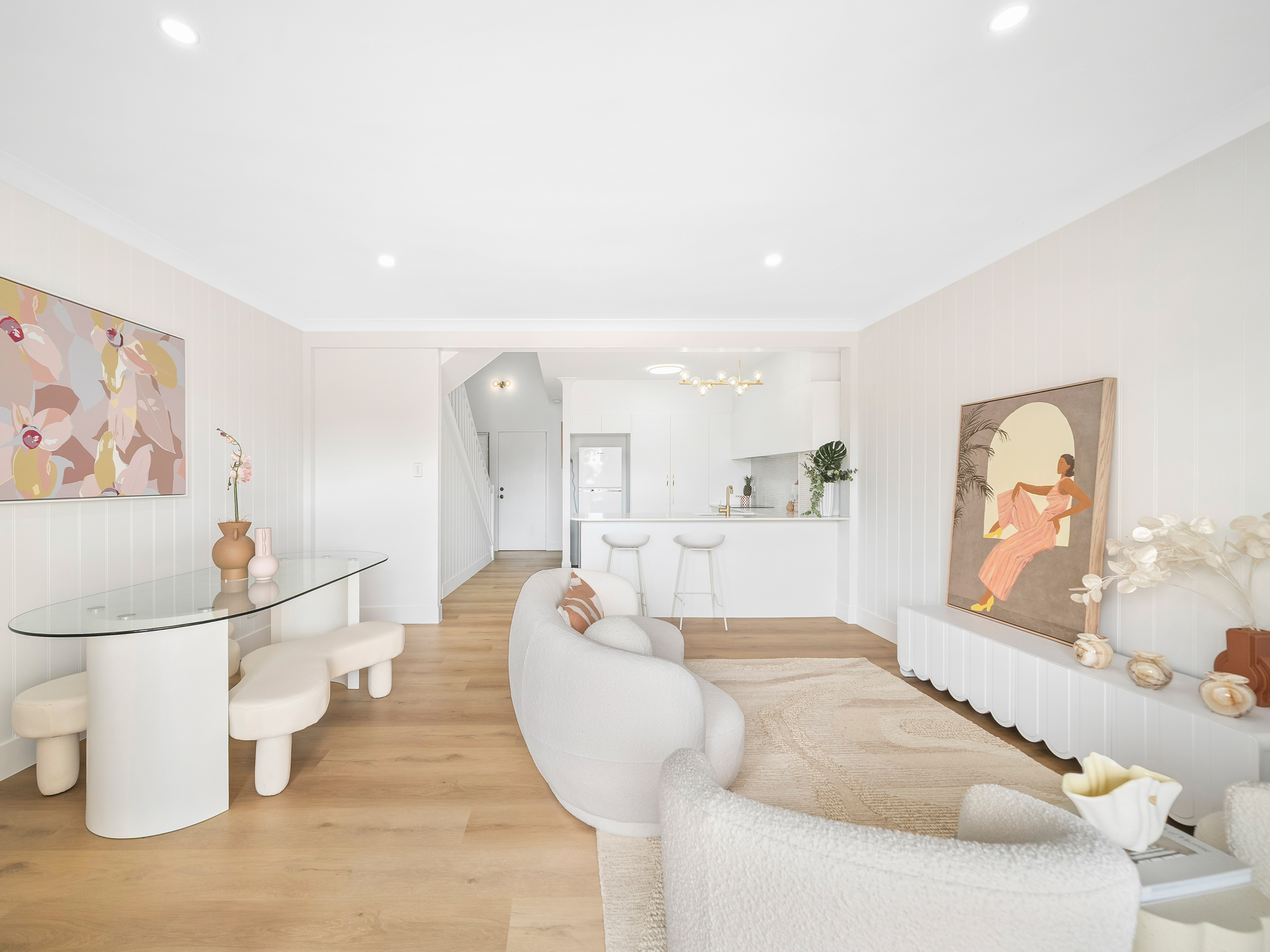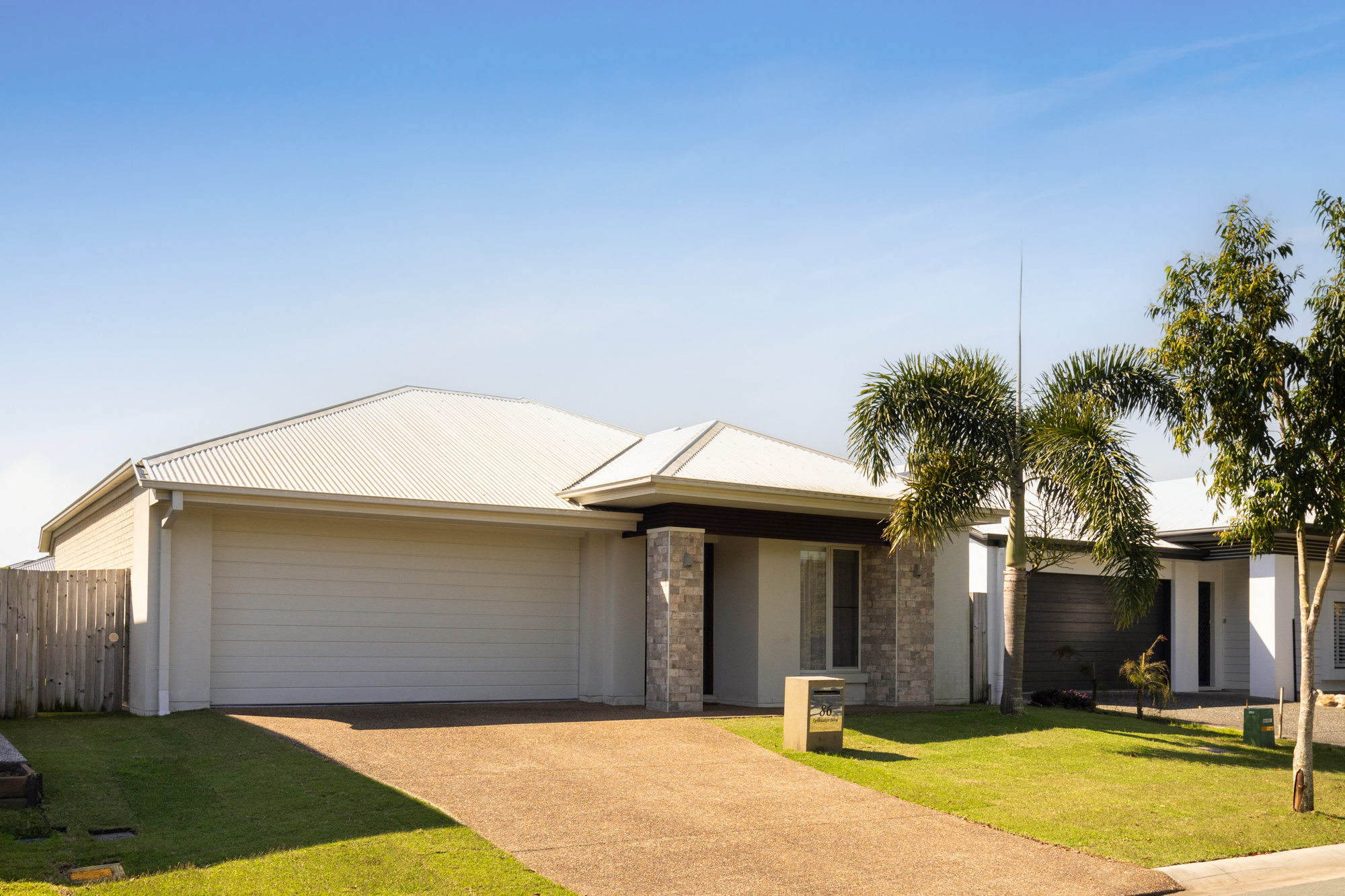Contact Agent for Price
Select Currency
Antillean Guilder
Argentina Peso
Aruban Florin
Australian Dollar
Bahamian Dollar
Barbadian Dollar
Belize Dollar
Bermudan Dollar
Bitcoin
Brazil Real
Bulgarian Lev
Canadian Dollar
Cayman Islands Dollar
Chile Peso
China Yuan Renminbi
Columbian Peso
Costa Rican Colón
Czech Republic Koruna
Denmark Krone
Dominican Peso
Euros
Fiji Dollar
Ghanaian Cedi
Honduras Lempira
Hong Kong Dollar
Hungary Forint
Iceland Krona
India Rupee
Indonesia Rupiah
Israel Shekel
Jamaican Dollar
Japan Yen
Korea (South) Won
Lebanese Pound
Malaysia Ringgit
Mexico Peso
Mauritian Rupee
New Zealand Dollar
Nicaraguan Córdoba
Nigerian Naira
Norway Krone
Pakistan Rupee
Panamanian Balboa
Peruvian Sol
Philippine Peso
Poland Zloty
Russia Ruble
Singapore Dollar
South Africa Rand
Sweden Krona
Switzerland Franc
Taiwan New Dollar
Thailand Baht
Trinidad & Tobago Dollar
Turkey Lira
United Arab Emirates Dirham
United Kingdom Pound
Uruguayan Peso
US Dollar
Viet Nam Dong
Qatar Riyal
103 Coolum Parade Newport, Australia 4020
Dianne Clarke 0418 767 853 Mat Davey - 0455 198 852 Meticulously built and beautifully presented, this sophisticated young home offers discerning buyers a sublime combination of style, space and lifestyle. Boasting an expansive double-level layout, it provides generous proportions ideal for large families, while its position captures serene views over a picturesque waterside reserve. Just moments from popular dining, shopping and lifestyle hubs, you'll enjoy effortless convenience within a tranquil setting! Gleaming tiled floors set the tone for quality and sophistication from the moment you enter, with expansive living, dining and theatre zones all positioned on the lower level and a plushly carpeted lounge providing a private retreat upstairs. The designer kitchen is impressive, offering abundant storage, a large butler's pantry, premium Smeg oven and cooktop and expansive stone surfaces, anchored by a large island that serves as the centrepiece for both cooking and entertaining. Wall-to-wall sliding doors seamlessly connect the interior to a covered, tiled patio, creating effortless indoor/outdoor living. Perfect for entertaining, this space enjoys cooling water breezes and a coveted northerly aspect, while overlooking the sparkling in-ground swimming pool, waterfall and flat, fully fenced yard; everything you need to entertain children and pets! Complementing a separate study, five generously sized built-in bedrooms are thoughtfully spaced throughout the home, providing flexibility for large families. A fifth bedroom on the lower level can serve as a second master, complete with a walk-in robe and pristine ensuite. Upstairs, the dedicated master suite impresses with a massive walk-in robe, luxurious ensuite featuring dual vanity and freestanding bath, and a private balcony capturing elevated views over the waterside reserve with glimpses of the bay on the horizon. An immaculate third bathroom services the remaining bedrooms, thoughtfully designed with a separate bath for family convenience. Additional features of this outstanding home include a separate laundry with cabinetry, superb storage throughout, ducted air-conditioning, solar electricity and double remote garage. Set in one of Newport's most desirable pockets, this home combines peaceful seclusion with effortless convenience. Local cafés, shops and playgrounds are just a short stroll away, while the area's scenic waterways provide a tranquil backdrop. Major shopping centres, professional services and a range of schooling options are all within easy reach, with excellent access to public transport and key arterial routes for stress-free commuting. - 432m2 block - 350m2 of under-roof living - Young and sophisticated double-level home built by Clarendon Homes in a picturesque position - Expansive living, dining and theatre plus upstairs lounge - Designer kitchen with Smeg appliances, large island, butler's pantry and abundant storage - Wall-to-wall sliding doors connecting to covered, tiled patio for effortless entertaining - Sparkling in-ground pool with waterfall feature and fully fenced, flat backyard - Five built-in bedrooms including second master option with walk-in robe and ensuite - Dedicated master suite with huge walk-in robe, luxury ensuite and private balcony overlooking waterside reserve and capturing northerly aspect - Separate study providing additional flexibility - Three stylish bathrooms in total with premium fixtures (family bathroom including bath) - Well-appointed laundry with ample storage and bench space plus overhead cabinetry - Plenty of storage throughout, including a walk-in linen cupboard and under-stairs storage - Ducted air-conditioning throughout - Solar electricity - Double remote garage - Walk to Newport Marketplace, playgrounds and scenic waterways - Close to major shopping, schools and public transport LOCATED - 25km to Brisbane Airport - 35km to Brisbane's CBD - 5 minute drive to Scarborough beaches, restaurants, cafes, parks, and weekend markets - 15 minute drive to Westfield North Lakes, Ikea and Costco - 30 minute drive to Westfield Chermside - 45 minute drive to the Sunshine Coast Disclaimer: All information contained herein is gathered from reliable sources. However, we cannot guarantee its accuracy, and interested parties are advised to carry out their own investigations.
Click here to take a virtual tour
Amenities
- Bedrooms: 5
- Full Bathrooms: 3
- Partial Bathrooms: 0
- Property Type: residential
- Home size: 0 ft2 / 0 m2
- MLS: 222P615431
- Status: Active
Property brokered by
Belle Property Australia
+612 8116 9444
Chicago
161 N. Clark St. Suite 3450Chicago, IL 60601 USA
T : +1-312-424-0400
London
41-43 Maddox StreetLondon W1S 2PD UK
T : +44 020 7467 5330
Singapore
1 Raffles Place,#20-61 Tower 2
Singapore 048616
T : +65 6808 6984
More Info
Sign In


