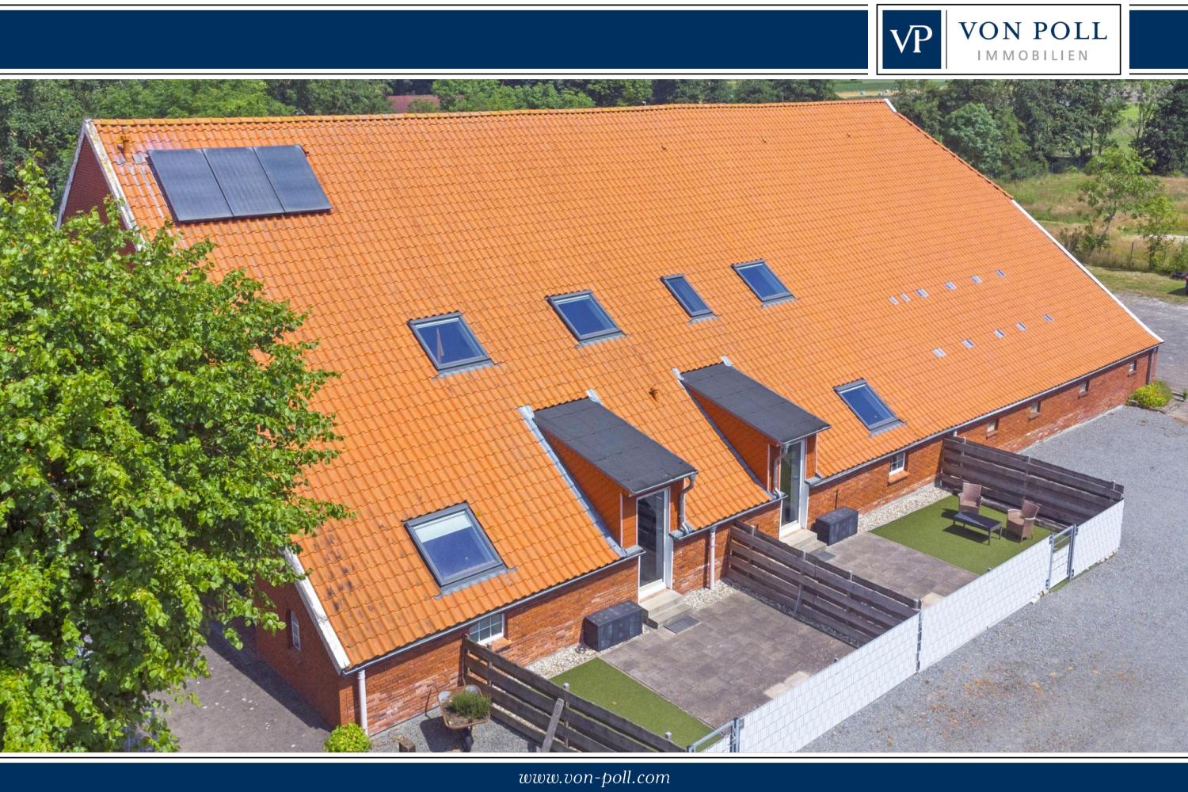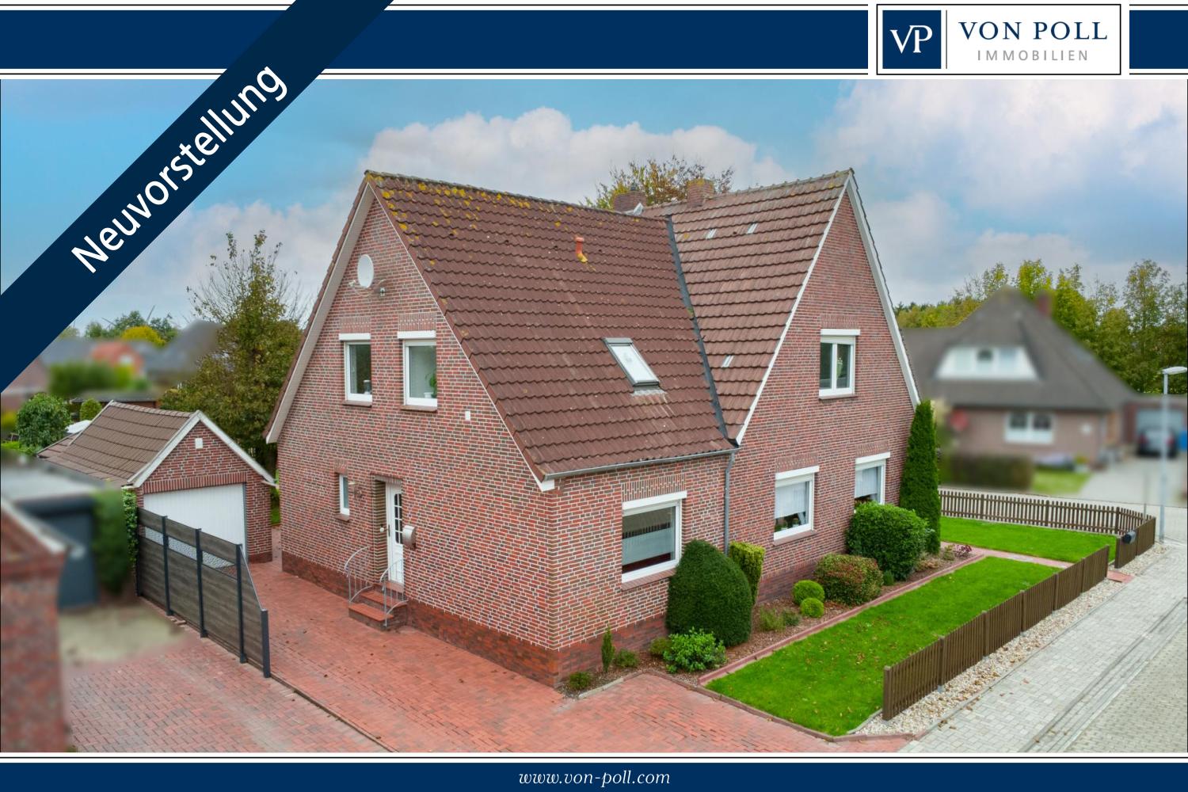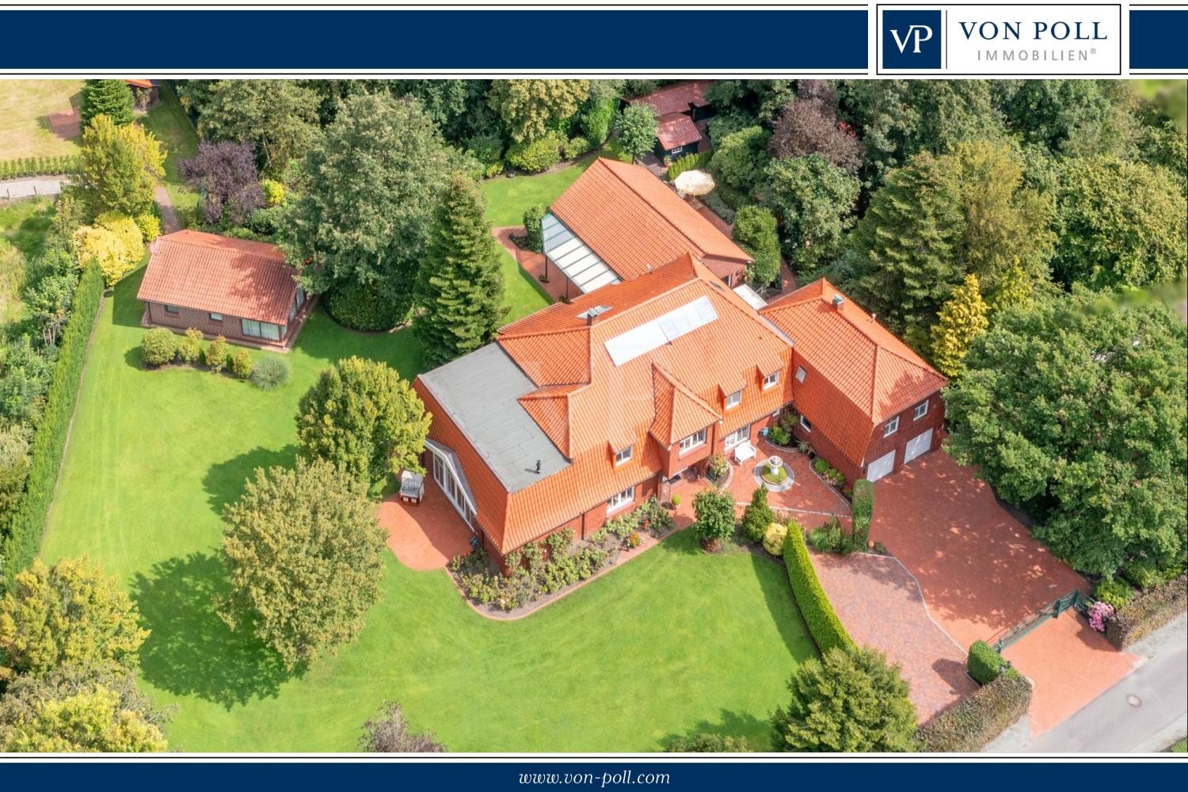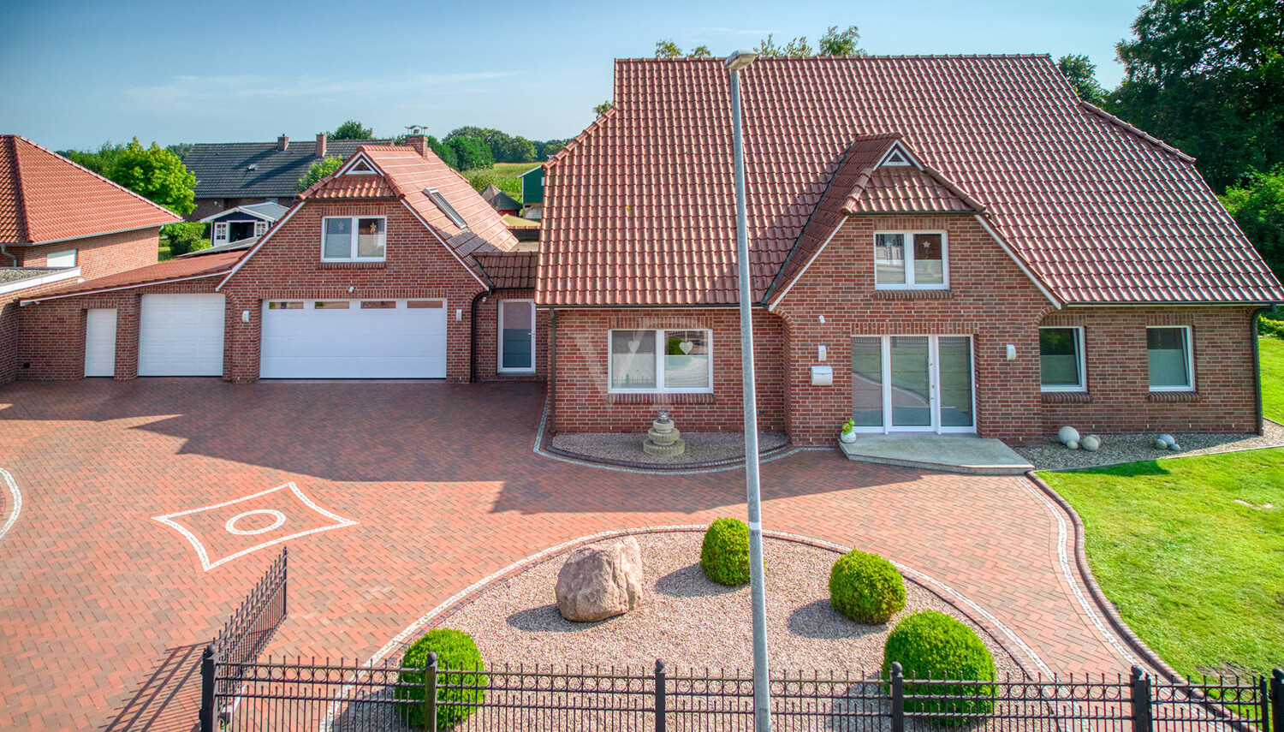This former country house is situated in a quiet location in Osteel and impresses with its successful combination of rural charm and modern living comfort. The property was completely renovated in 2001/2002 and fitted with a new, insulated roof including Velux windows and a renovated chimney in 2013. Today, the house is in a well-kept condition and is ready for immediate occupancy.
The plot of around 2,922 square meters offers numerous possibilities for use. Whether as a spacious family garden, for keeping small animals or for leisure activities - there is plenty of room for personal ideas. With a total living space of around 180 square meters, the property is suitable both as a spacious family residence and as a multi-generational home. It can easily be divided into two residential units if required.
On the first floor, a bright hallway with a stylish wooden staircase welcomes residents and guests. The centerpiece is the impressively large living room, which impresses with its openness and brightness and offers direct access to the terrace. A new wood-burning stove provides cozy warmth and invites you to linger. Adjacent is the modern kitchen with a high-quality fitted kitchen and Miele appliances. There is also a daylight bathroom with shower, bathtub, WC and washbasin as well as a separate guest WC on this level. On the upper floor, there is a spacious bedroom, a children's room and a room that can be used flexibly as a guest room, study or hobby room.
A further living area makes the house particularly versatile. This part is accessible via a separate entrance and is ideal as a retreat for guests, adult children or for independent use. There is a bedroom, a children's room with access to the loft, which offers additional potential for conversion, as well as a bright daylight bathroom with bathtub, shower, WC and washbasin. Thanks to the clear separation, this area can easily be converted back into a separate living unit.
The property also impresses with its contemporary furnishings. The core refurbishment included the replacement of windows, doors, floors, ceilings and pipes. Several rooms have underfloor heating, which ensures a pleasant indoor climate. The outdoor areas are also well maintained and offer plenty of space to relax and enjoy the spacious garden and several terrace areas.
Show More
Show Less





