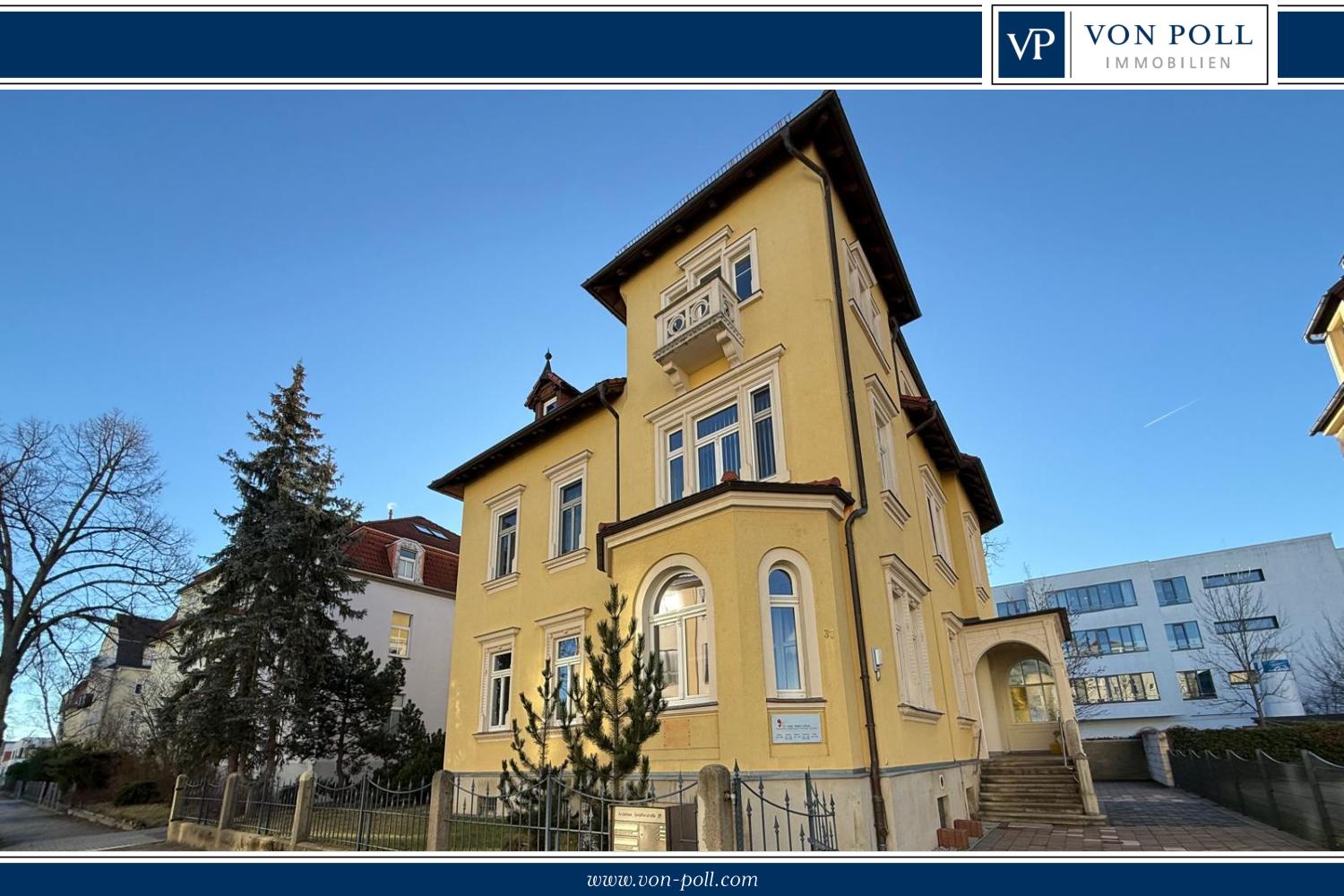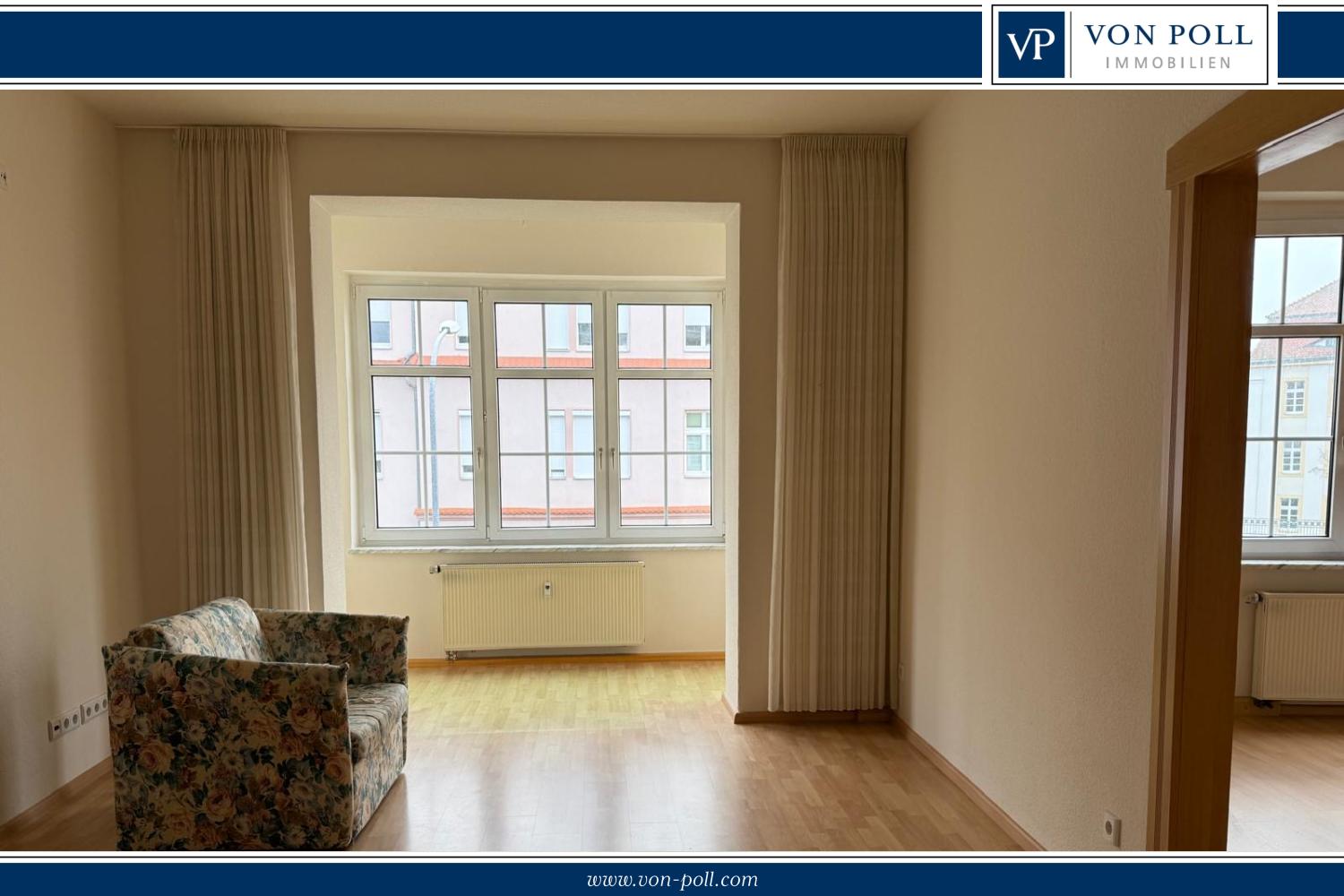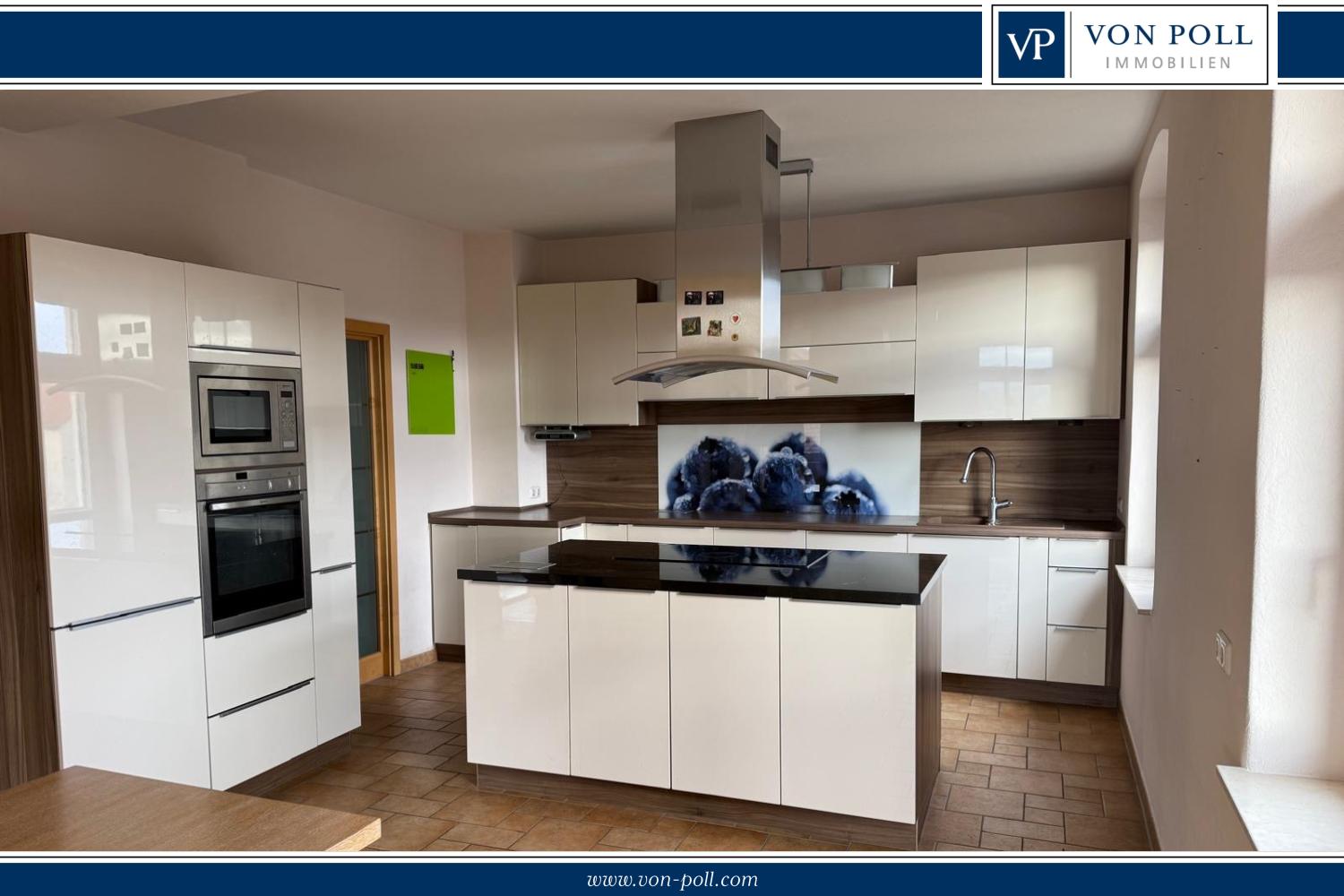This impressive residential and commercial building, whose origins date back to 1750, is located in the heart of the historic old town of Bautzen. The building boasts a very central location and was extensively refurbished in 1995 to meet modern standards of comfort and functionality. It offers an excellent combination of residential and commercial space on a generous plot of approx. 590 m².
The property stretches from Reichenstrasse to Kesselstrasse, consists of a front and rear building and has a total of 6 outdoor parking spaces, offering users of the property convenient parking right outside the door. Storage rooms and a bicycle room are available in the full basement of the building, providing additional storage space and practicality.
On the first floor there are two inviting retail spaces measuring approx. 151.53 m² and 106.15 m². These can be used in a variety of ways and offer an excellent opportunity for traders to benefit from the central location and high footfall.
Both commercial units are let on long-term leases.
The second floor houses 3 residential units measuring approx. 67 m² with balcony, 75 m² and 38.62 m².
On the second floor there are 3 comfortable residential units with areas of approx. 73.44 m², 38.62 m² with balcony and 75 m².
The top floor is prepared for conversion, which could create 2 further residential units that would be accessed by the installation of an elevator. The view of the mountains from there is breathtaking.
There are 2 further apartments and a commercial unit in the rear building. The commercial unit on the first floor is approx. 64.64 m². The residential unit on the 1st floor extends over approx. 65.17 m² and the residential unit on the 2nd floor over approx. 59.82 m²
With a total usable area of approx. 492.67 m² for residential purposes and approx. 322.32 m² of commercial space, the fully let property generates an annual actual and target rent of € 73,117.56. This property offers an extremely versatile range of uses and represents an attractive investment.
Show More
Show Less





