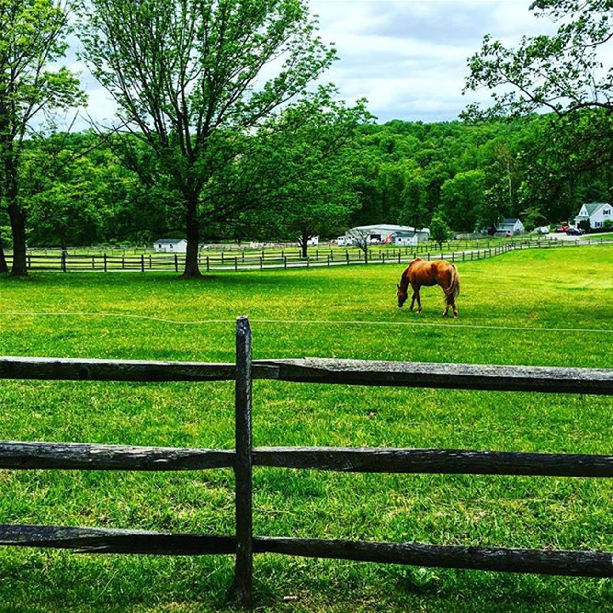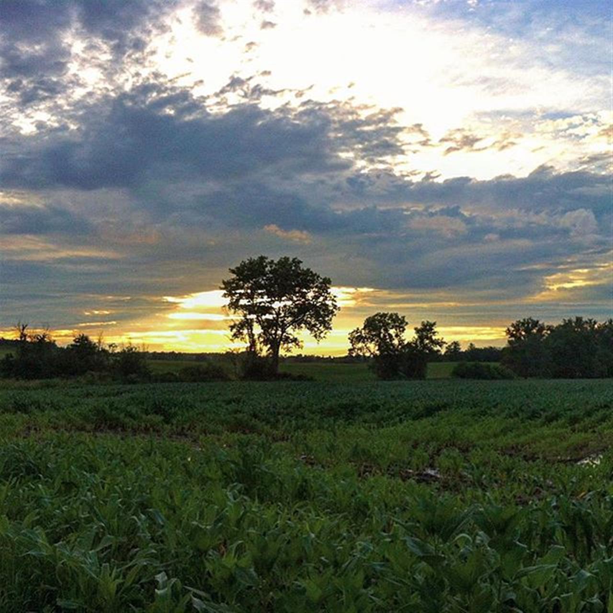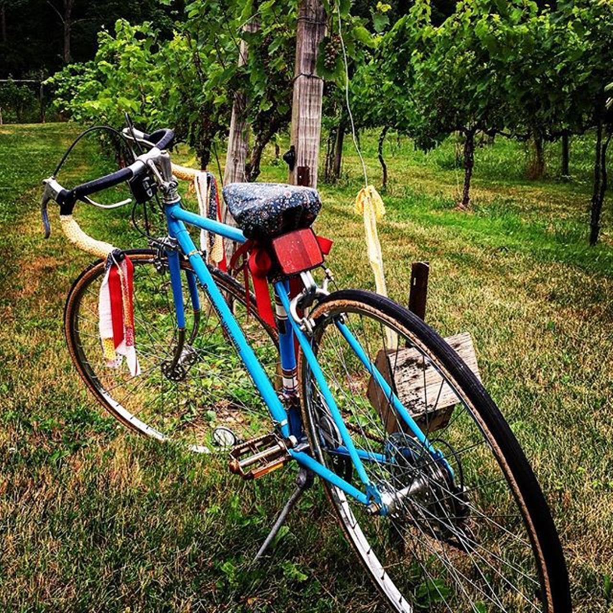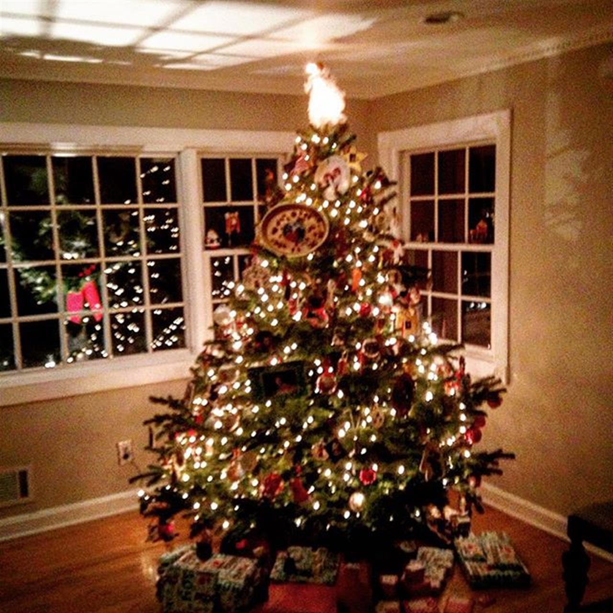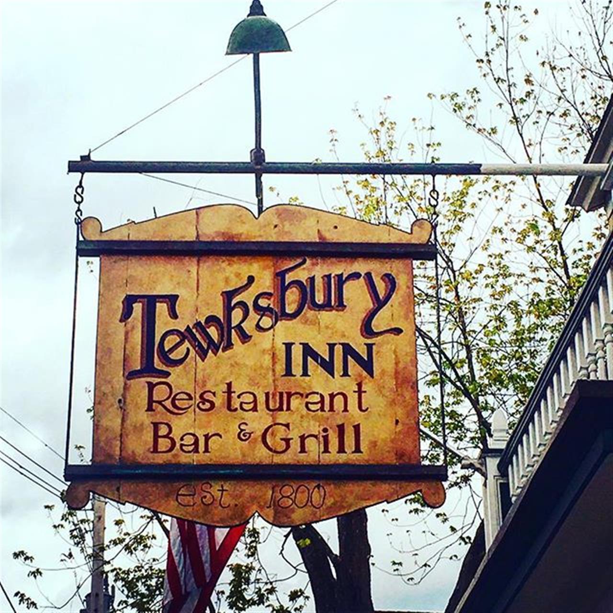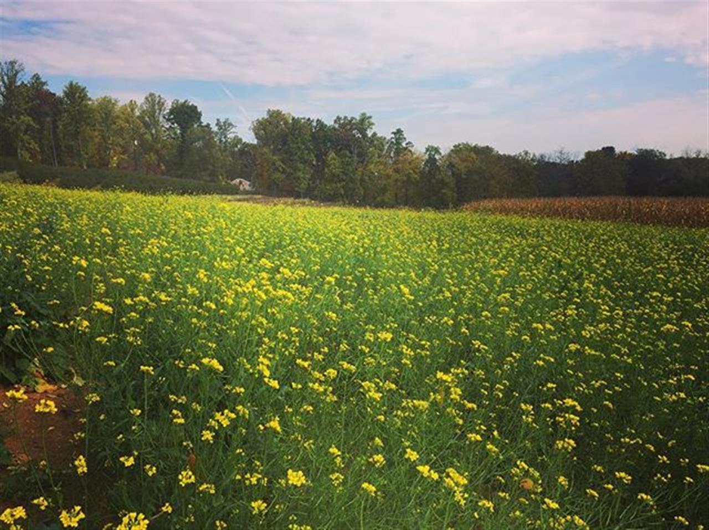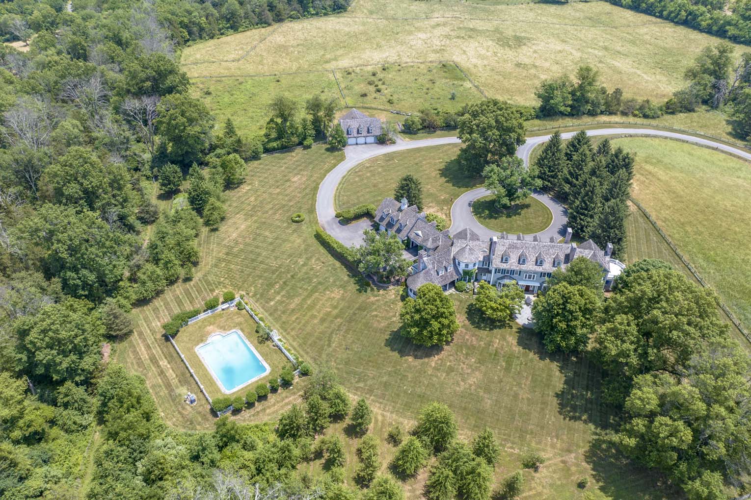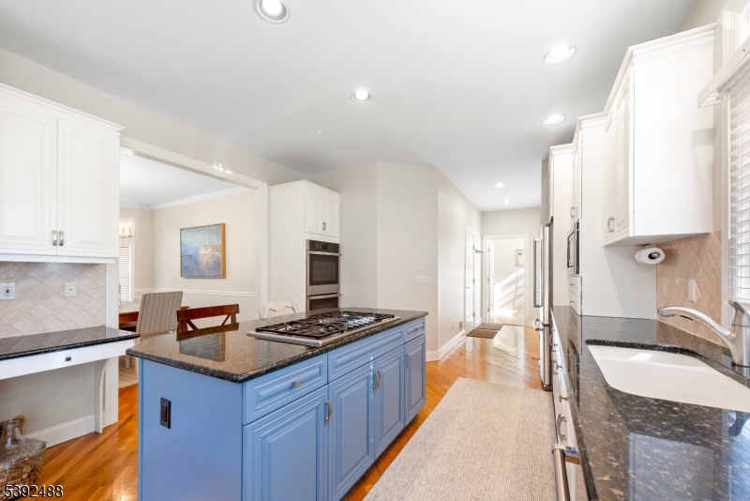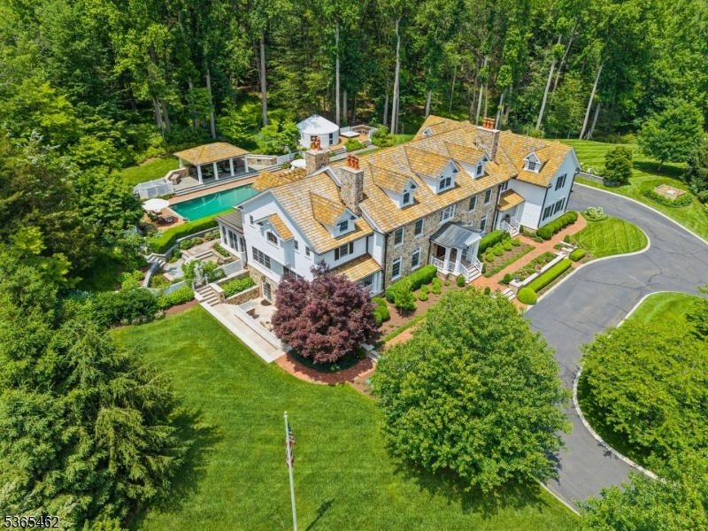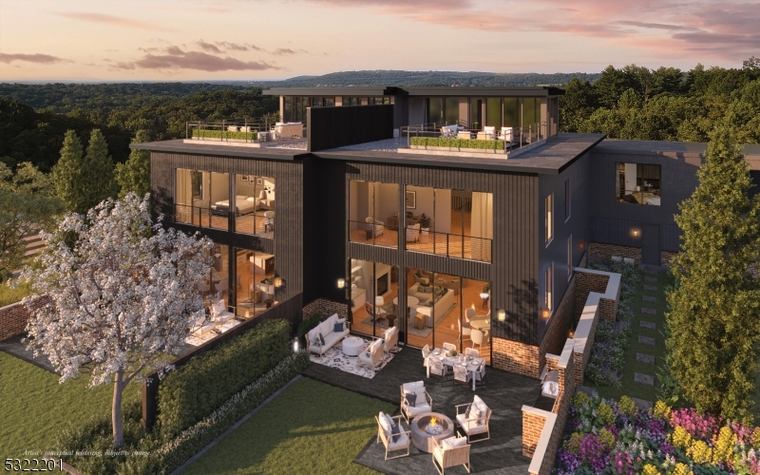Property Highlights
- Gated entry with courtyard and waterfall
- Expansive two-story great room with fireplace
- Chef’s kitchen with double islands
- Outdoor stone terrace with breakfast fireplace
- Award-winning 22-seat home theater
- Resort-style pool with waterfall and pool house
Overview
Property Features
770 Pottersville Road, Far Hills, New Jersey, 07931, USA offers the following features:
Bedrooms:
6
Bathrooms:
8 Full | 2 Half
Living Area:
8055
Property Type:
Residential
Status:
Active
Reference ID:
3964253
What's Nearby
Local businesses near 770 Pottersville Road, Far Hills, New Jersey, 07931, USA:
School:
< 1 mile
Public Transportation:
1.4 miles
Gym:
1.5 miles
Police Station:
1.8 miles
Hospital:
2.8 miles
Grocery/Shopping Center:
3.5 miles
Map
The Local Vibe
See all Local Photos
See all

