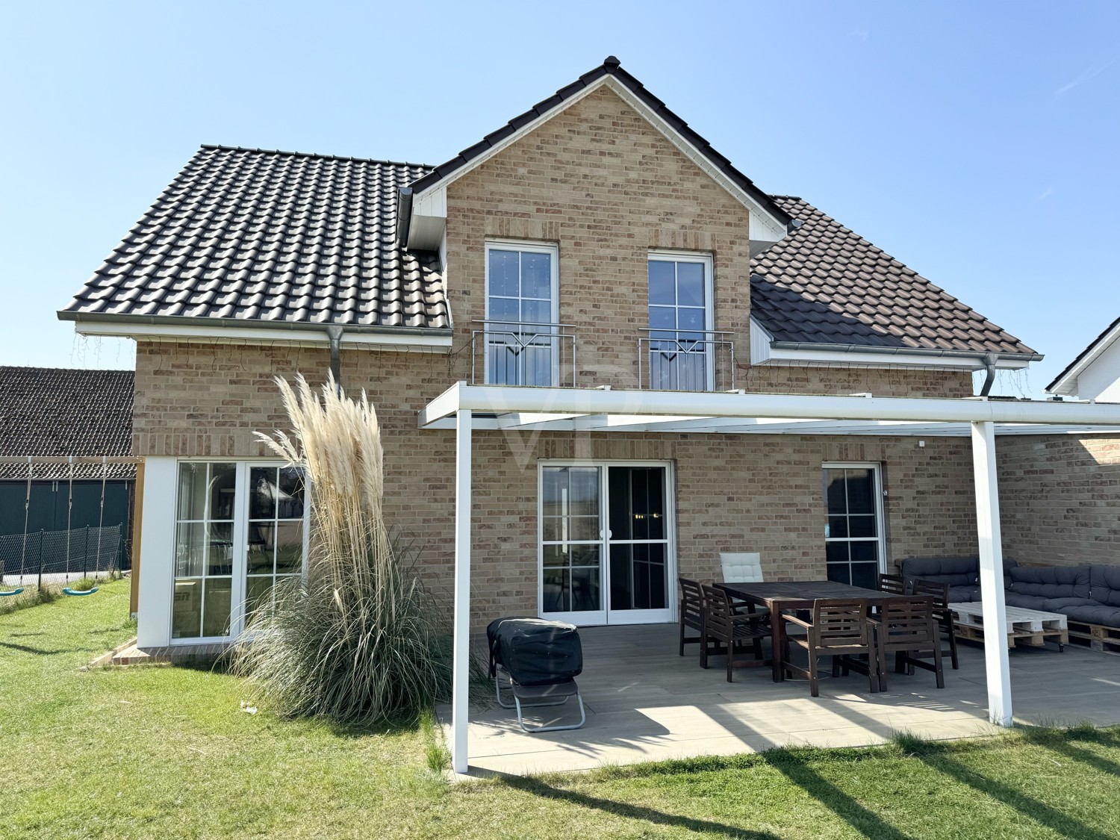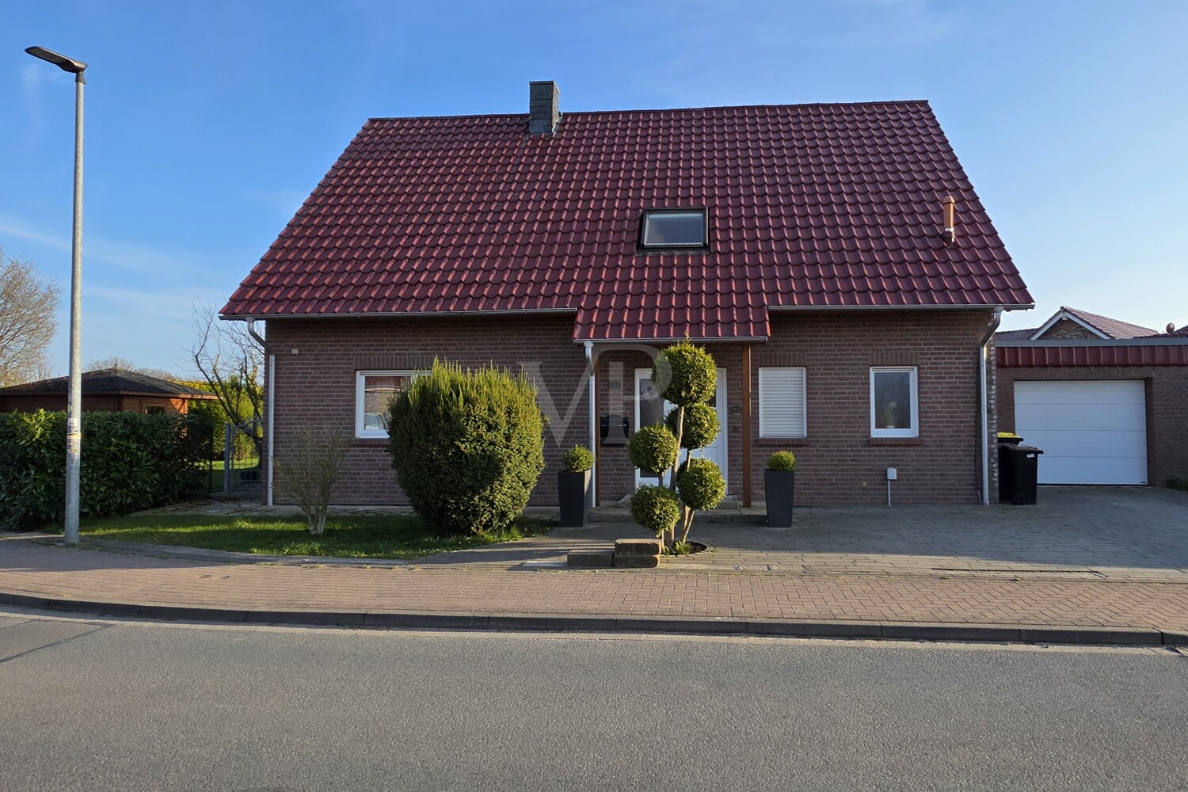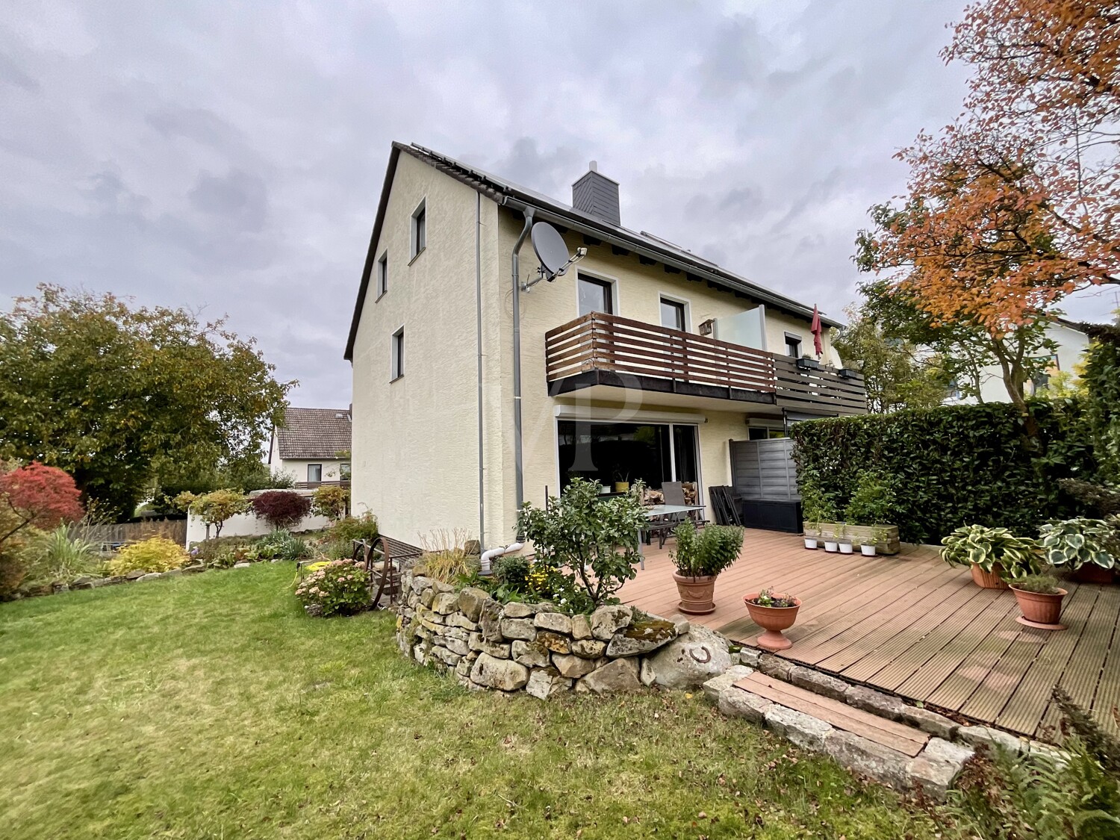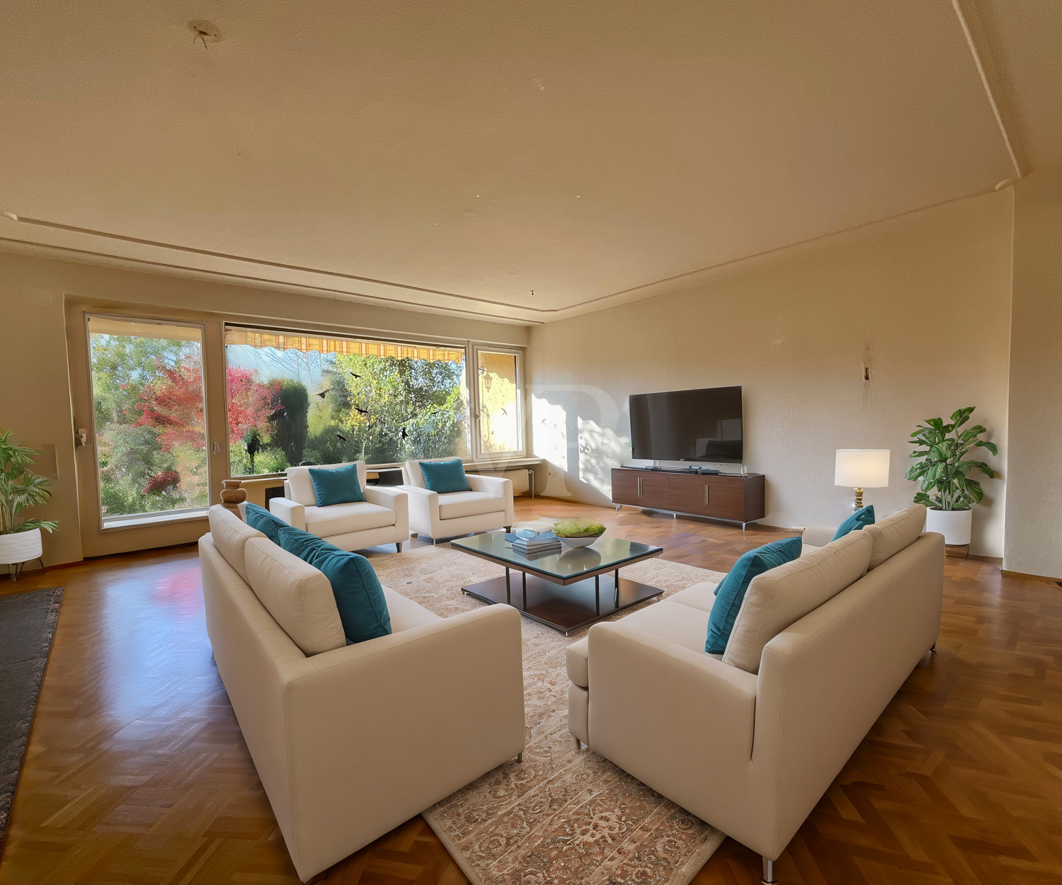With this real estate offer, Von Poll Immobilien Hannover Region Süd presents a unique real estate ensemble from 2001. The property consists of a main house with approx. 149 m² of living space, plus a converted loft, and a granny apartment with approx. 60 m². Visually, the house in which the granny apartment is located presents itself as a small twin of the main house. Both houses can be entered separately but are connected via the shared utility room. This allows for different usage concepts. From multi-generational living, living and renting to living and working under one roof, everything is conceivable here!
The property impresses with its spacious, open-plan layout and modern, transparent architecture. The use of natural materials, in combination with the many floor-to-ceiling window and door elements, contributes to a cozy living ambience with a vacation character. The living area is characterized by the design of the ceiling area as a gallery room and the associated air space, providing brightness and open space right up to the roof! The glazed roof area in this air space, which merges seamlessly into the wide window front, will delight you - it feels like living in a glass house that is flooded with light and sunshine. The adjoining summer garden is a welcome addition to the outdoor living room. The transparency in the living area is emphasized by additional patio doors that provide access to and a view of the beautifully landscaped garden. The open-plan kitchen with cooking counter and integrated dining area fits perfectly into this spacious living atmosphere.
The house not only presents itself with a bright living ambience, but also with a floor plan that offers many amenities. There is a separate wing on the first floor, consisting of a room and a shower room. Ideally suited for guests, as a refuge for a young child or as a basis for ground-floor living in old age. The direct access from the kitchen to the utility room ensures short distances and also offers the possibility of accessing the granny apartment, so that the two houses merge here. From the utility room, you have direct access to the covered west-facing terrace, which can also be accessed from the kitchen of the granny apartment as well as from the guest room. This underlines the recreational value of the house, which continues on the top floor. A roof terrace is available here, which can be accessed from the bathroom, which is equipped with a bathtub, shower and sauna, as well as from the bedroom. This promises relaxing hours watching the sun go down before going to bed or guaranteed free time after a visit to the sauna! It is also possible to set up a fitness room, which can be accessed via the roof terrace. The outdoor area continues the holiday feeling. Various oases await you here to recharge your batteries. The highlight of the beautifully landscaped garden is the idyllic garden pond with its picturesque seating area, which invites you to daydream.
The technical equipment of the house also leaves nothing to be desired (see equipment/description).
All in all, you can expect a well-thought-out residential ensemble that combines a wide range of living and usage options under one roof and pampers you with comfort and great recreational and leisure value. The architectural sophistication paired with the high-quality furnishings and attractive interior will win you over. The bright, open-plan living ambience, which is complemented by the outdoor leisure facilities, is particularly appealing to freedom-loving prospective buyers who like to live generously and enjoy their time outdoors.
Show More
Show Less





