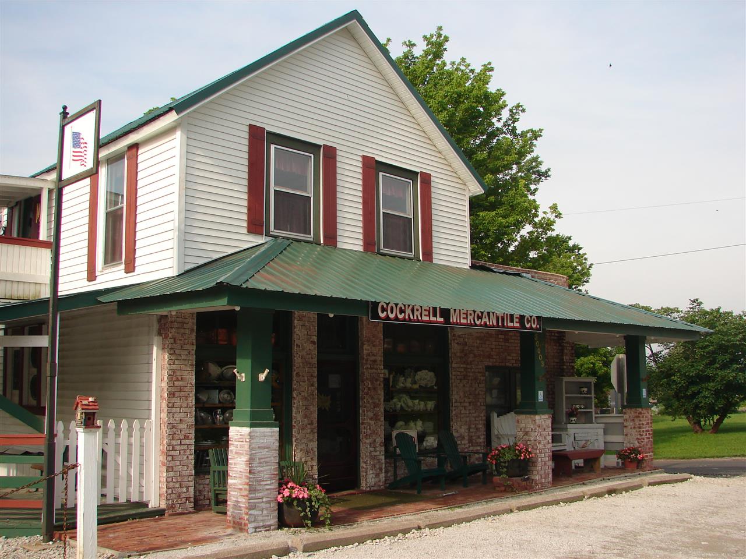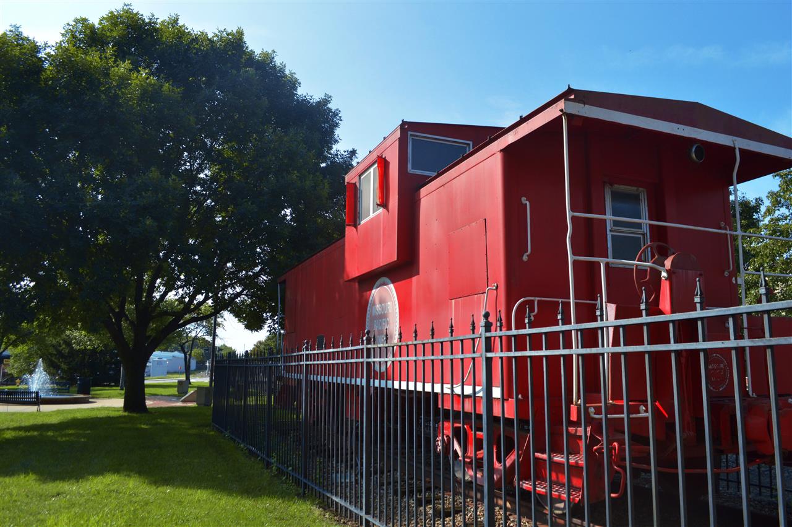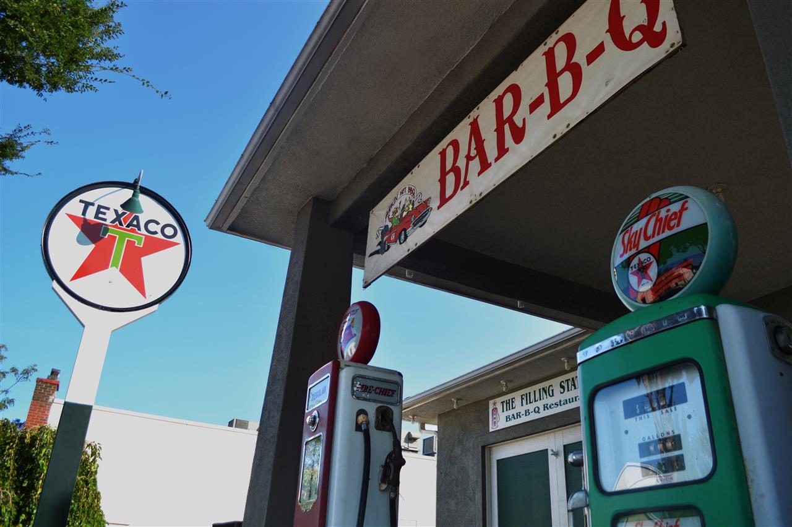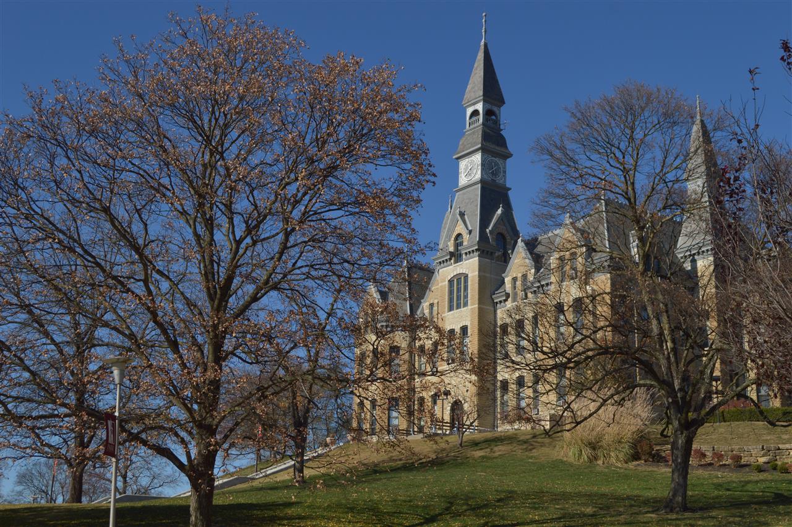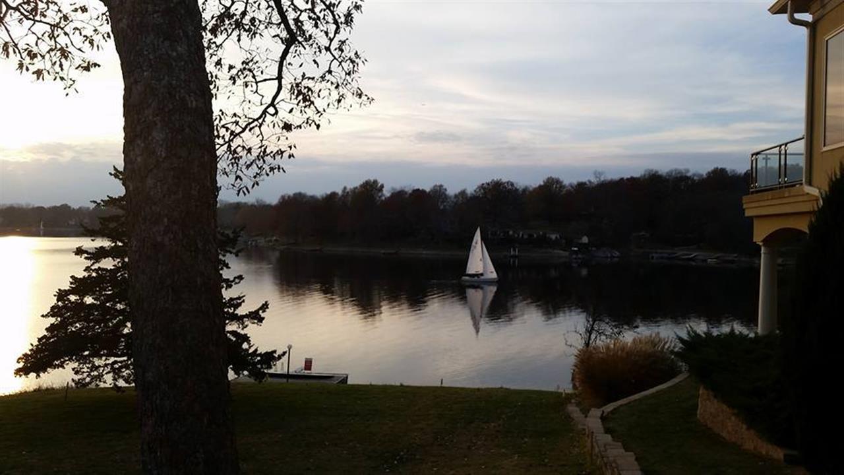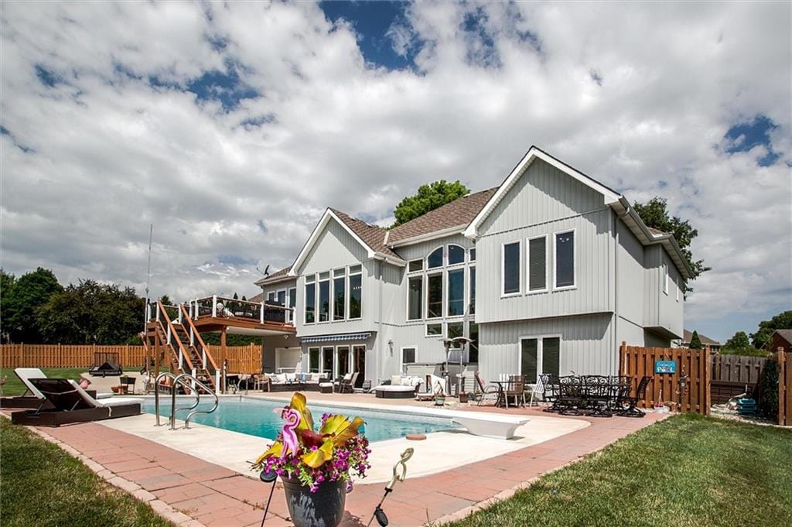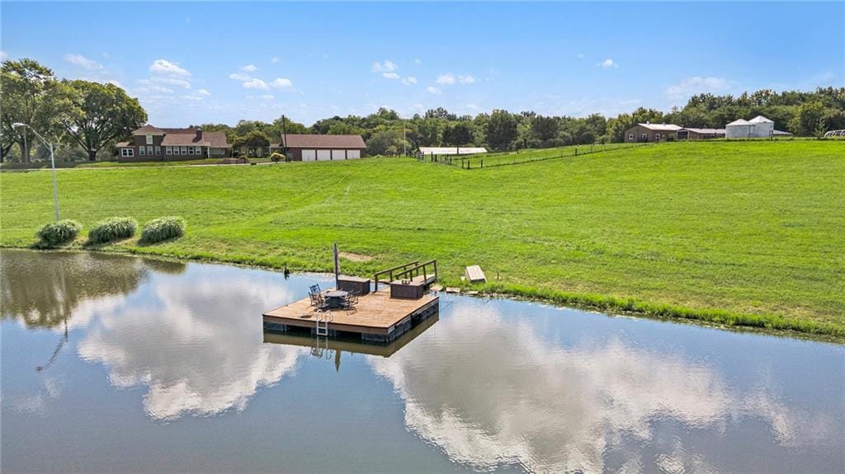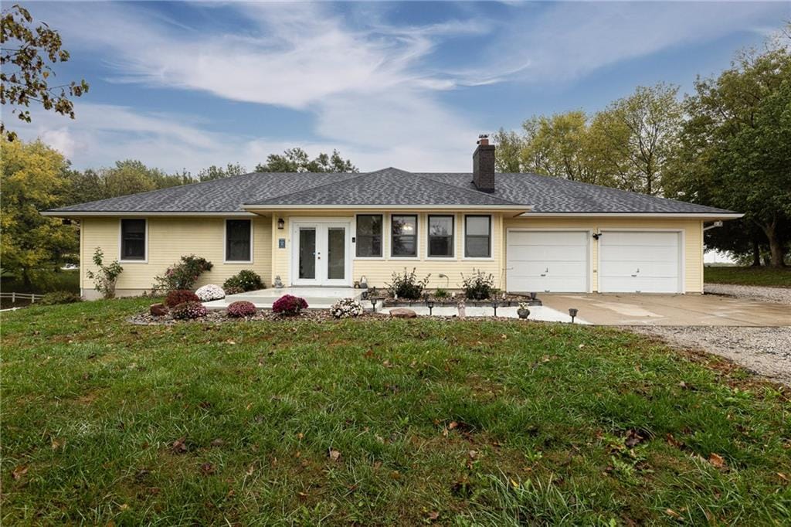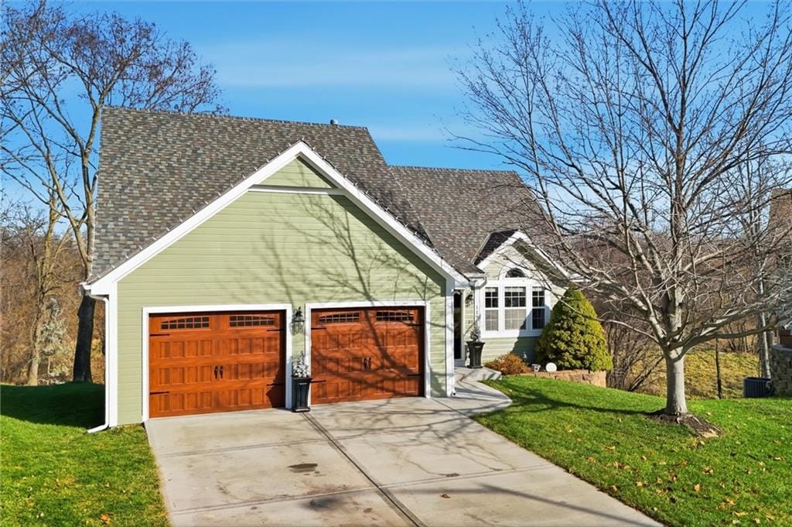Property Highlights
- 3.62-acre lot with manicured landscaping
- Side-entry 3-car garage with epoxy floor
- Hardwood floors and 10-foot ceilings main level
- Designer kitchen with quartz island and 6-burner stove
- In-ground fiberglass pool with retractable cover
- Finished basement with full bar and home gym
Overview
Property Features
14291 Cattle Ranch Drive, Smithville, Missouri, 64089, USA offers the following features:
Bedrooms:
4
Bathrooms:
3 Full | 1 Half
Living Area:
3943sf
Property Type:
Residential
Status:
Active Under Contract
Reference ID:
2562685
Map
The Local Vibe
See all Local Photos
See all

