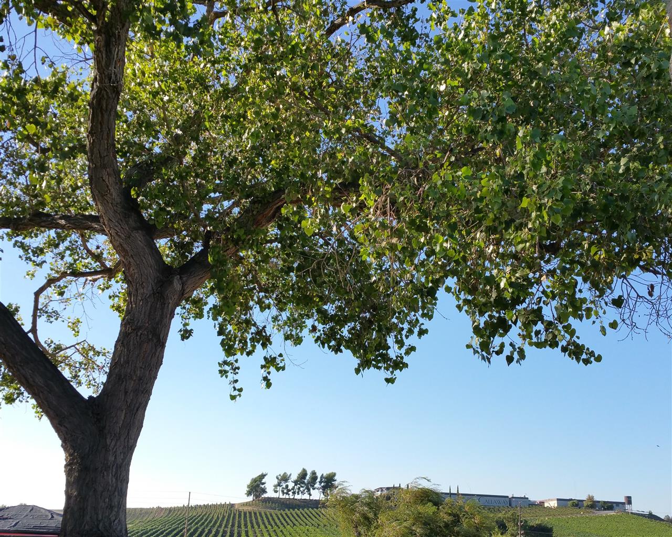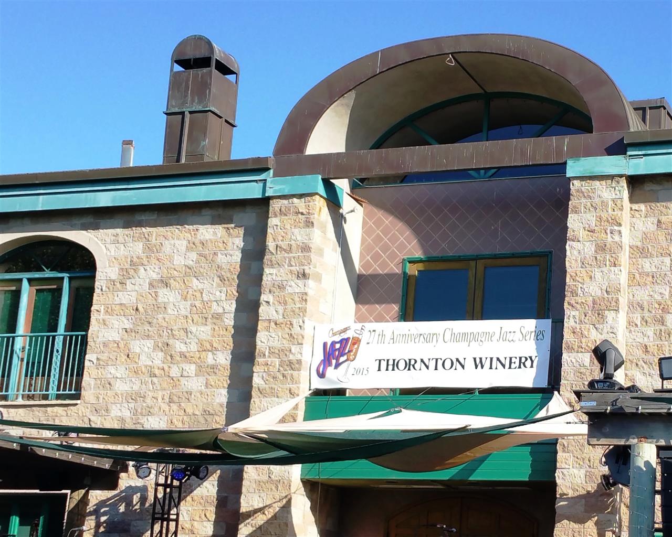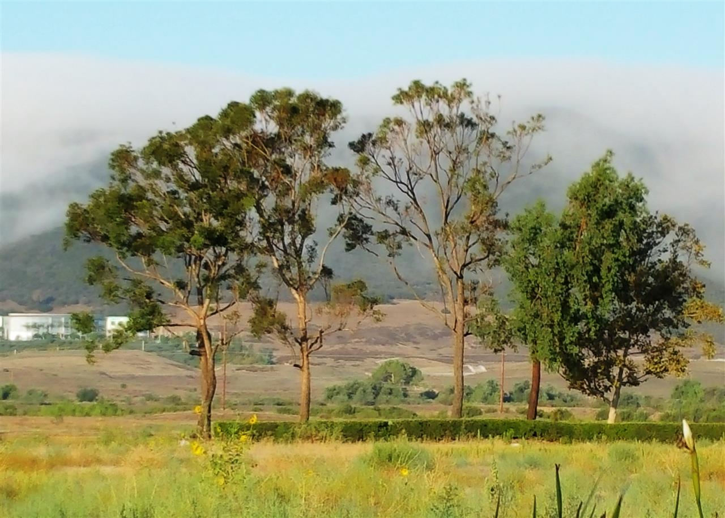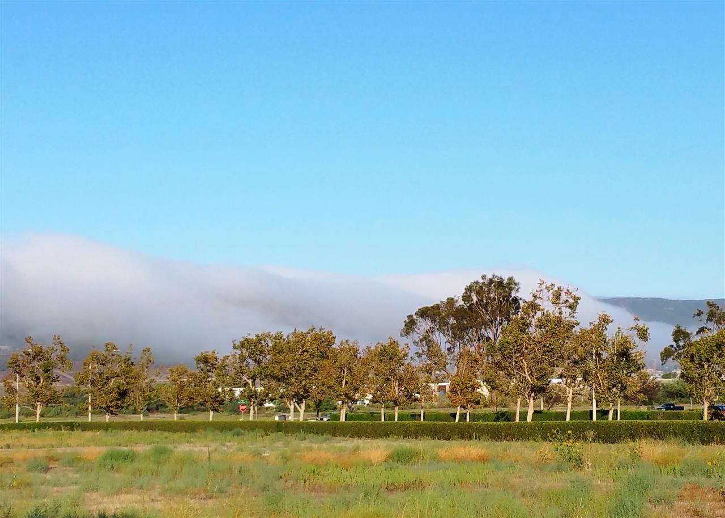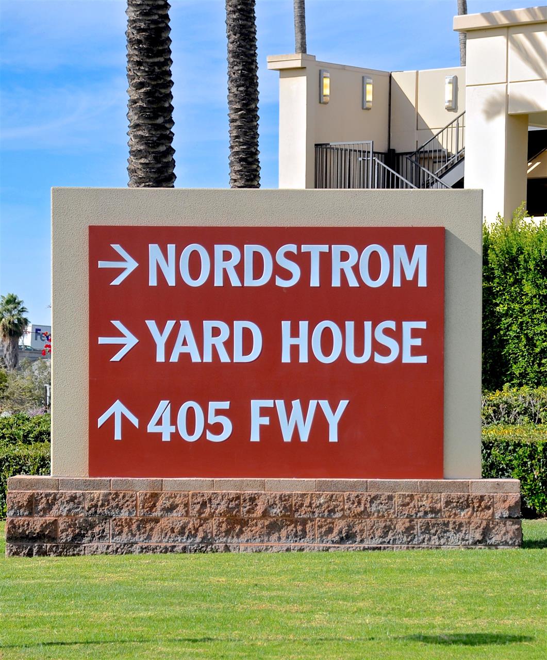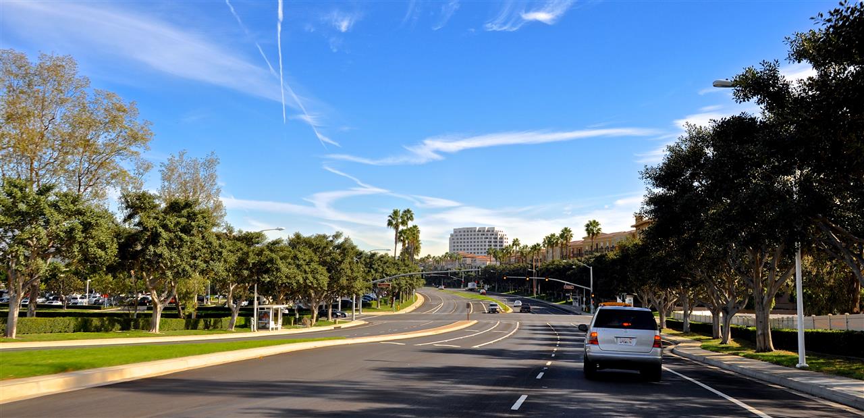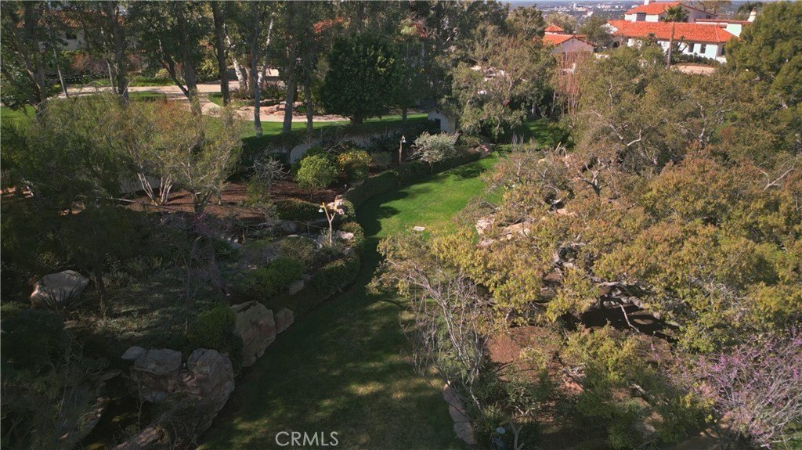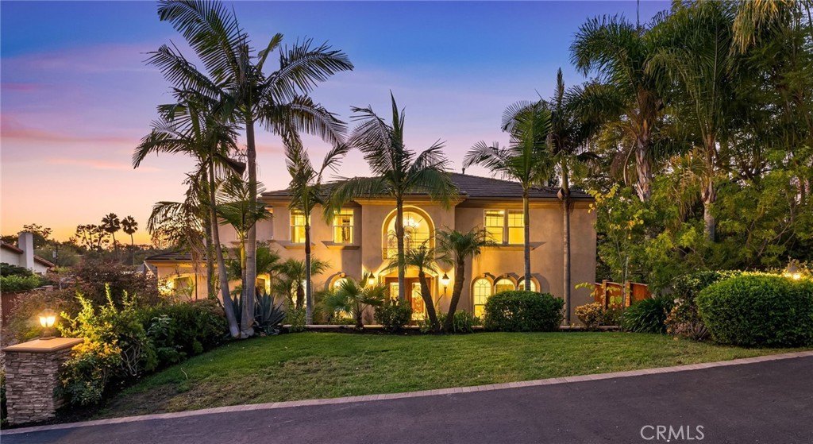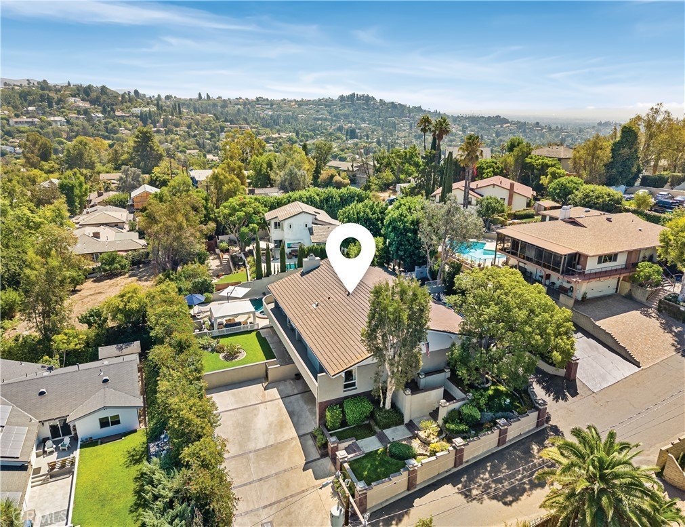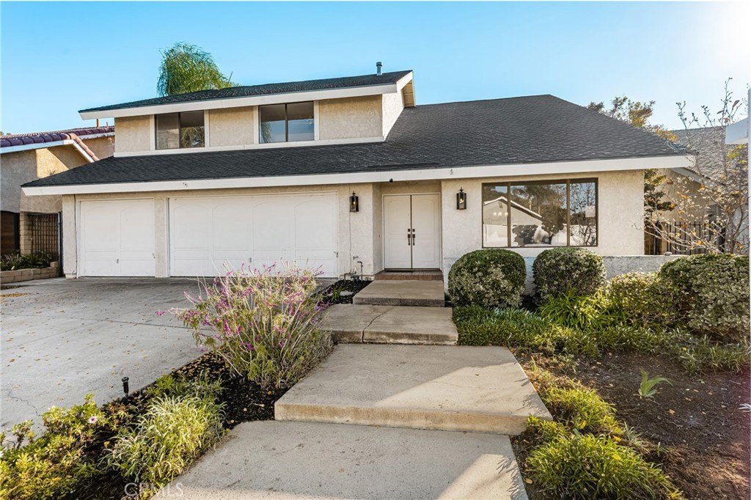Property Highlights
- Panoramic Catalina and Orange County views
- Gated estate in guard-gated community
- Separate guest house above 6-car garage
- Gourmet chef’s kitchen with family room
- Private gym with sauna and bath
- Resort-style pool, spa, and BBQ area
Overview
Property Features
10219 Sunrise Lane, North Tustin, California, 92705, USA offers the following features:
Bedrooms:
8
Bathrooms:
7 Full | 2 Half | 1 Three Quarter
Living Area:
10000sf
Property Type:
Residential
Status:
Active
Reference ID:
PW25099262
What's Nearby
Local businesses near 10219 Sunrise Lane, North Tustin, California, 92705, USA:
Hospital:
< 1 mile
School:
< 1 mile
Public Transportation:
< 1 mile
Gym:
1.1 miles
Grocery/Shopping Center:
1.1 miles
Police Station:
1.3 miles
Map
The Local Vibe
See all Local Photos
See all

