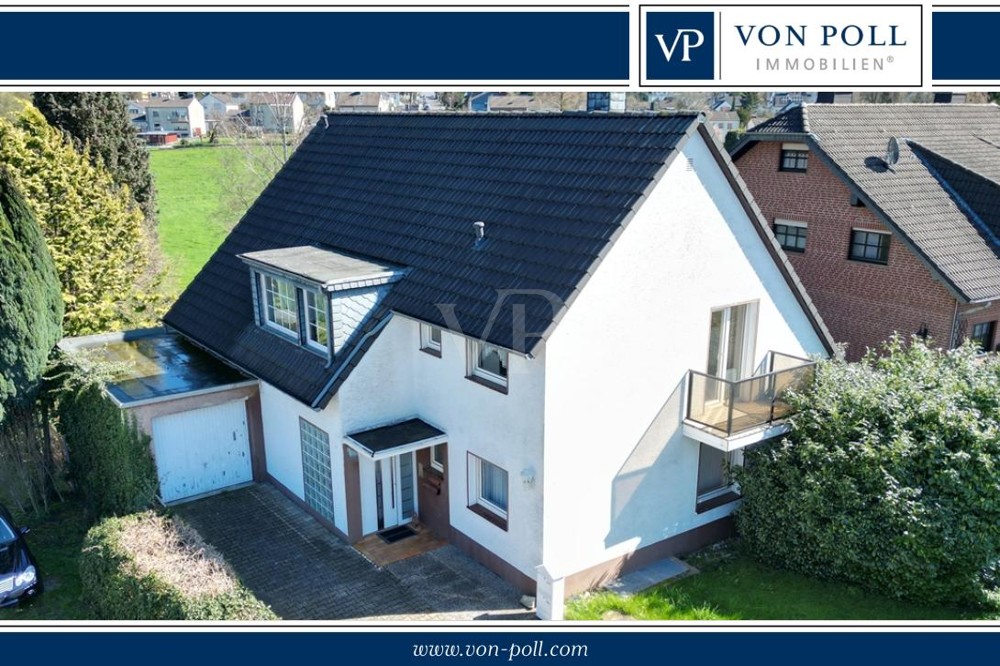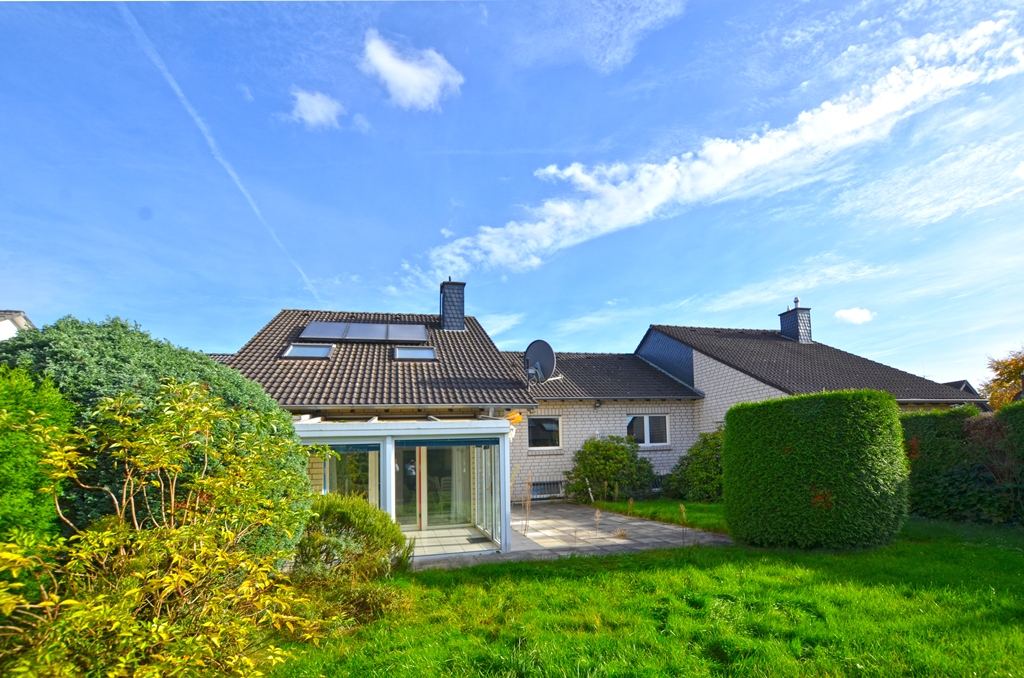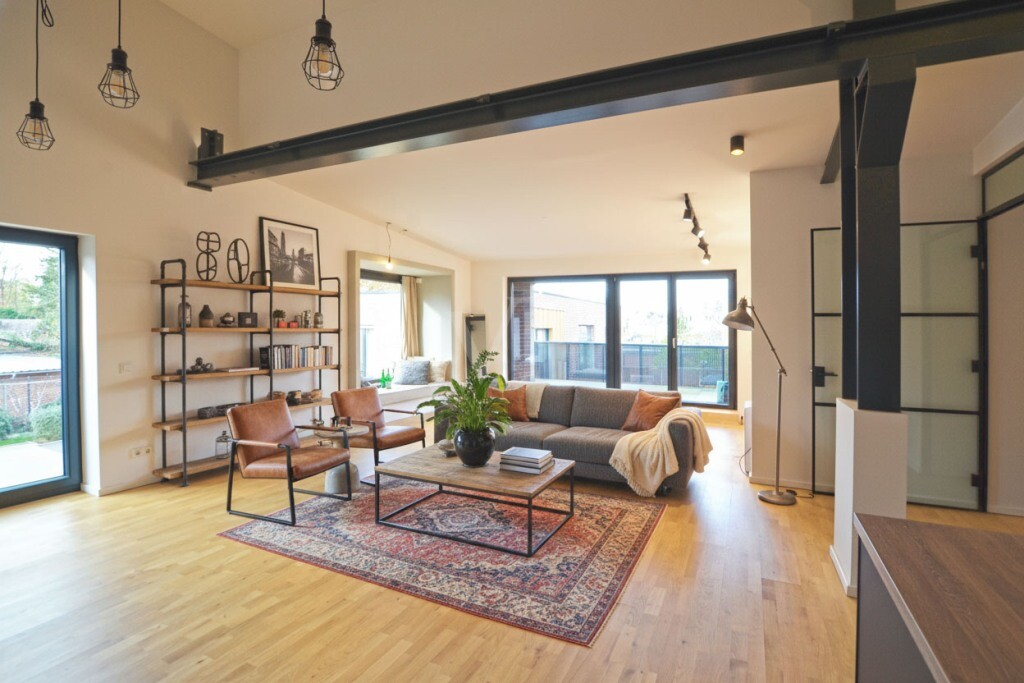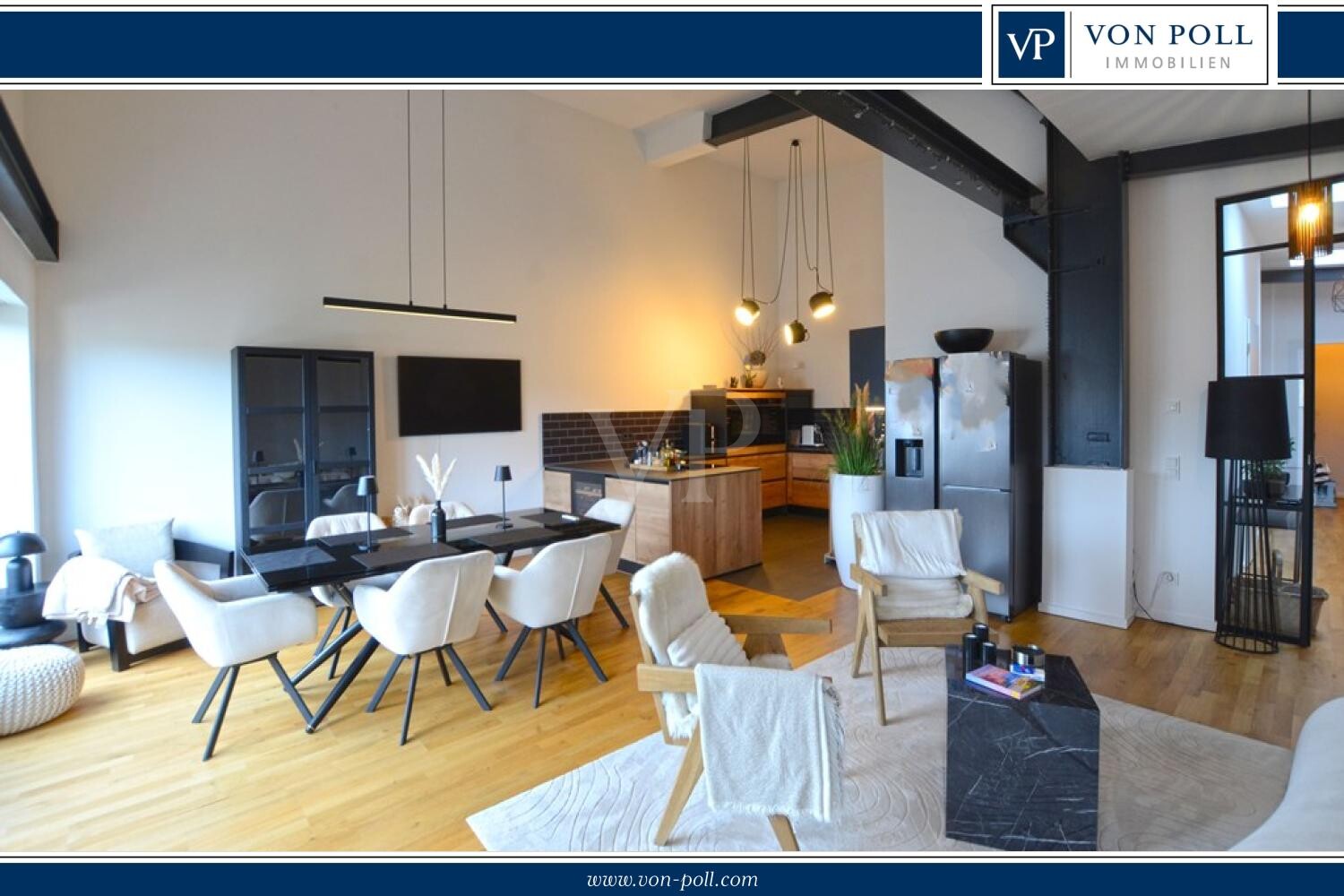This charming two-family house was built in 1954. It is situated on a spacious and sunny plot in a central suburban location - in one of Opladen's sought-after residential areas. The approximately 1,087 m² plot is lovingly landscaped and offers plenty of space to develop. The property includes two garages as well as parking spaces in front, which provide additional convenience.
The living and usable space of approx. 209 m² is spread over four levels. Two separate residential units with a living area of approx. 148 m² (122 m² according to the living space calculation of the building permit) offer a wide range of possible uses - whether as a classic two-family home, a multi-generational solution or with the option of combining both units into one large residential unit.
The property conveys a well-kept overall impression. Windows of various years of construction in plastic design with double glazing are installed; more precise information on age or replacement dates is not available. There are skylights with wooden frames in the roof area. The roof itself does not appear to have been renewed, but could have been fitted with insulation between the rafters. The façade also has a simple thermal insulation composite system with an estimated insulation thickness of approx. 8 cm, which may contribute to improving the energy efficiency.
With manageable renovation work - depending on individual requirements - short-term use appears possible. The property offers a wide range of possibilities for conversion, for example as a spacious family home with four to five bedrooms and several bathrooms. Due to the size of the plot, extensions such as an annex or a conservatory are also conceivable. The feasibility of such measures must be clarified with the relevant building authority on a case-by-case basis.
# Ground floor, approx. 61 m² plus approx. 8 m² pro rata terrace area, 3 rooms
On the first floor you will find a spacious terrace with direct access to the living room and the idyllic garden. The garden faces west - ideal for relaxing hours outdoors. The apartment has an inviting living room, a kitchen, a daylight bathroom, a bedroom, a children's room and a hallway. Perfect for couples or families who appreciate living on one level.
# Upper floor, approx. 61 m² incl. proportionate balcony, 3 rooms
The layout of the apartment on the upper floor is almost identical to that on the first floor. From the hallway you reach the bathroom, the kitchen, a children's room, a bedroom and the cozy living room, each with access to the south-facing balcony. The view of the greenery makes the balcony a special retreat.
# Top floor, approx. 18 m² floor area
The comfortably converted loft is accessible via a room-saving staircase and is ideal as a hobby room or creative retreat.
# Basement, approx. 61 m²
The basement offers additional storage space and functional usable areas. In addition to a utility room with heating area and equipment room, there are two separate cellar rooms - one for each residential unit.
Thanks to the well thought-out room layout, this house offers plenty of space for personal development and is suitable for both families and investors. The well-kept garden, the quiet location and the charming character make this property a rare opportunity in a sought-after residential area.
Arrange a viewing appointment and see for yourself the advantages of this special property.
Consultation appointments at any time by arrangement!
Show More
Show Less





