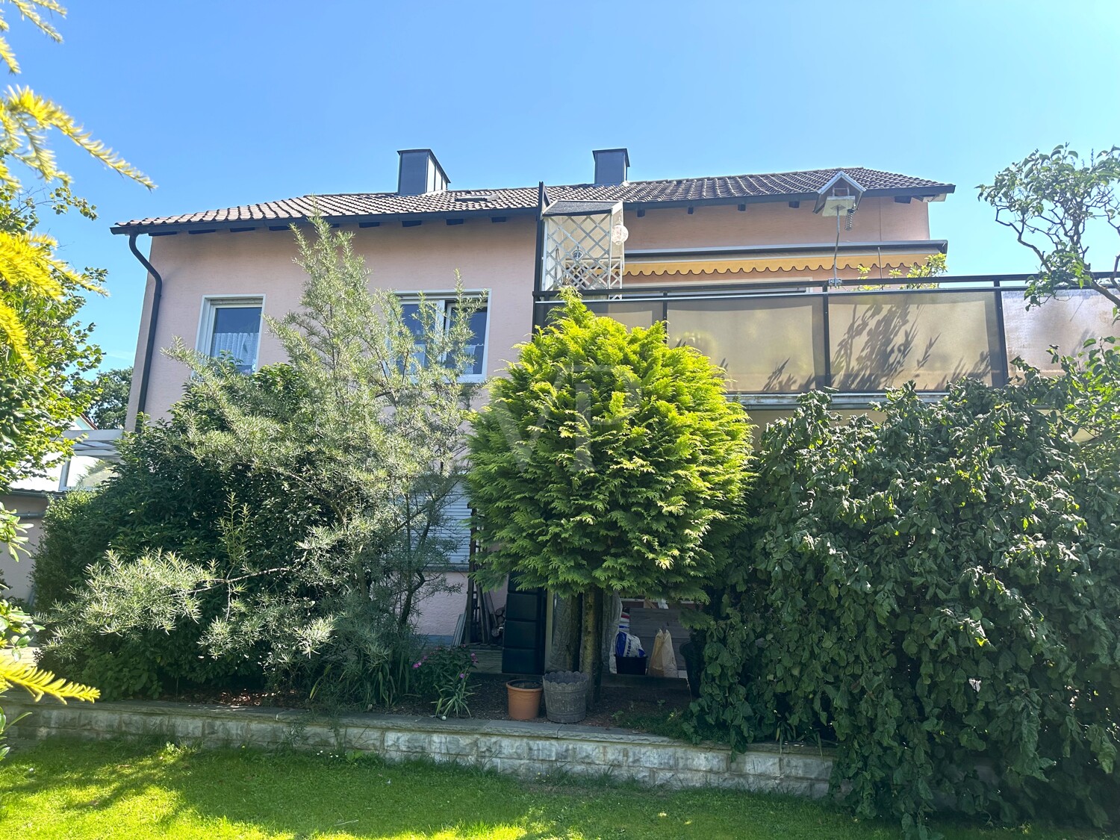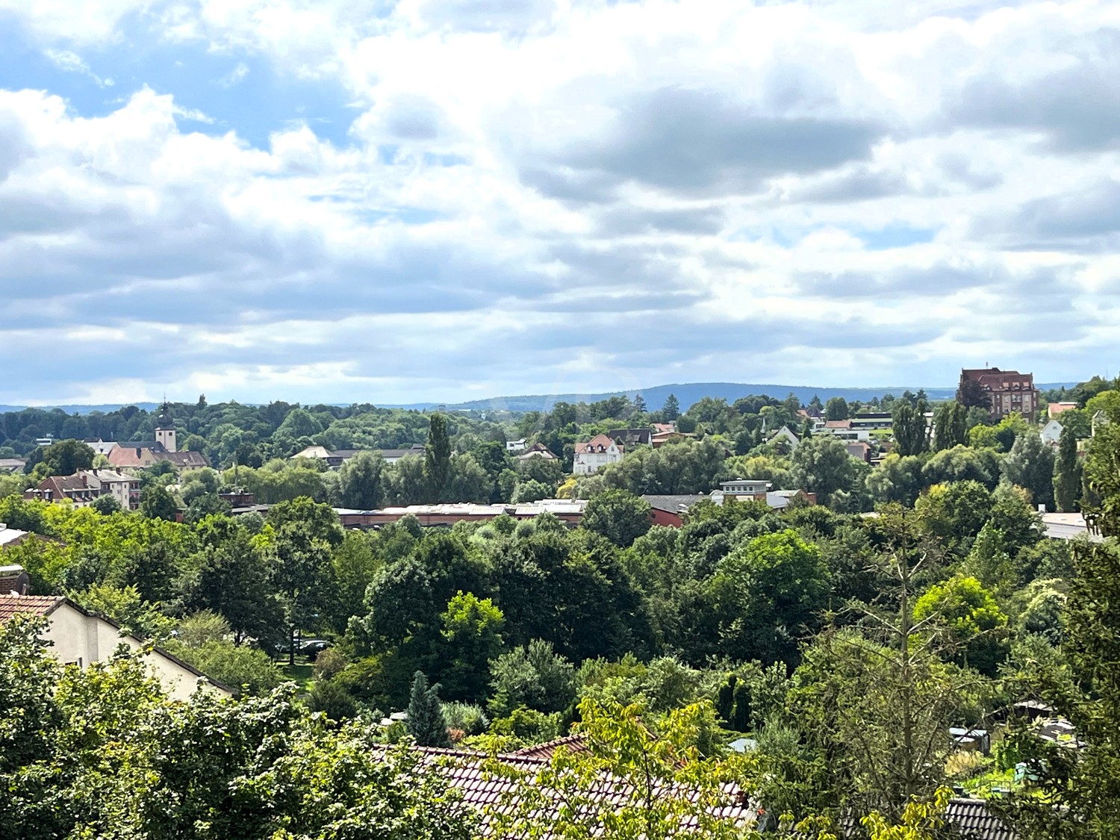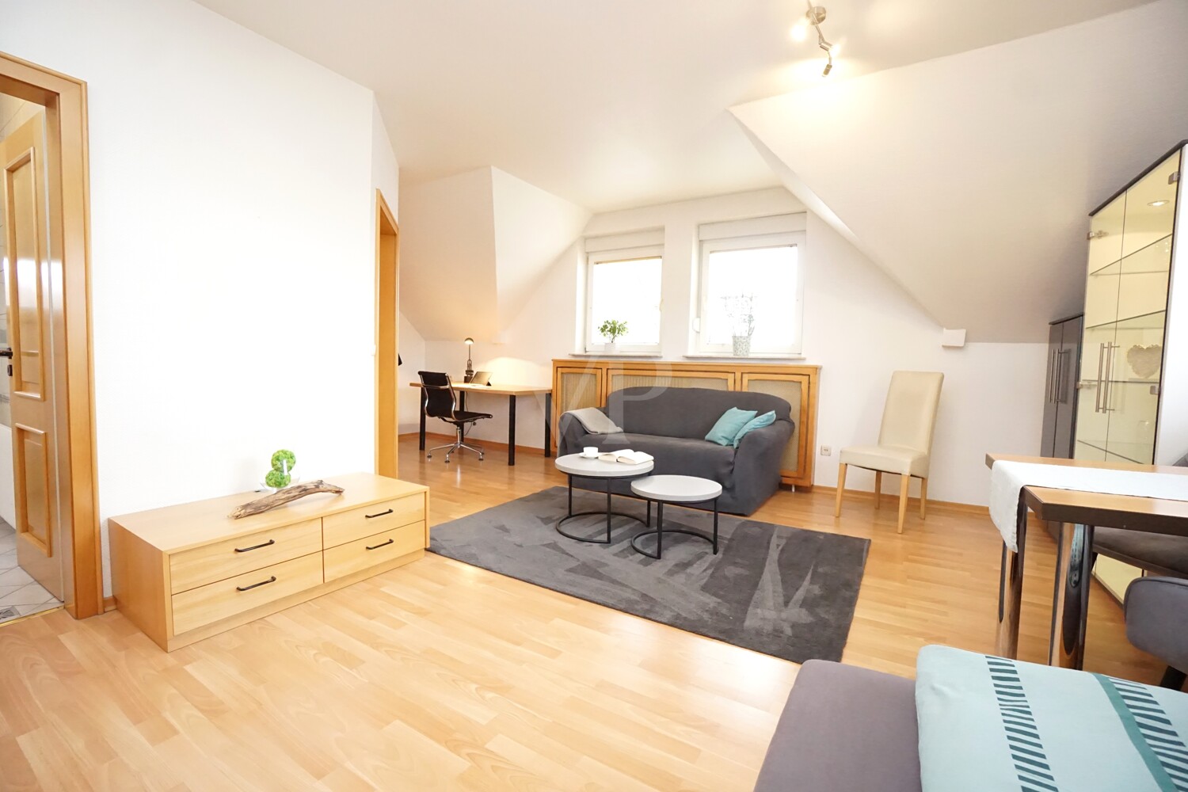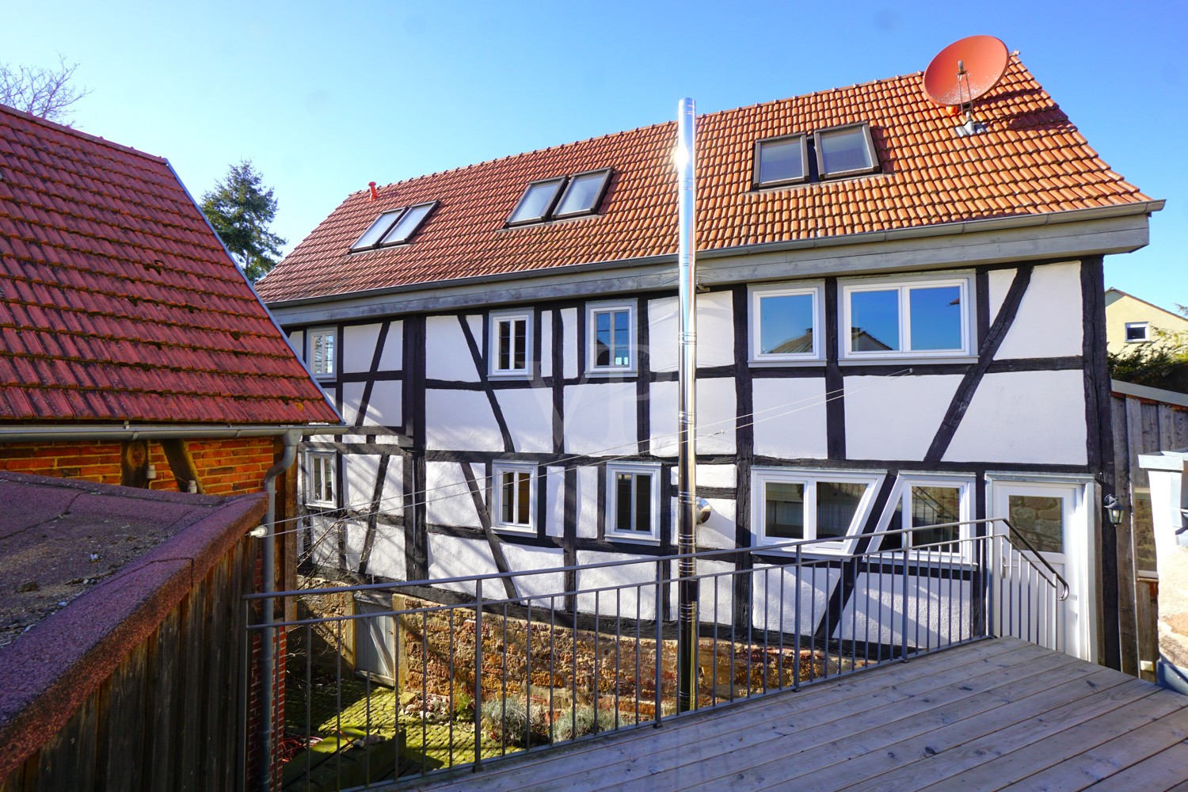This detached house with granny apartment is solidly built and has a full basement. It was built in 1967 on a plot of approx. 742 m² in a popular residential area of Petersberg. In 1996, the attic was rebuilt (kneeling storey, roof truss, dormers) and an external staircase was added. The living space is approx. 180 m², of which approx. 109 m² is accounted for by the apartment on the ground floor and basement (4 rooms) and approx. 71 m² by the apartment on the top floor (2 rooms). The house was divided according to WEG in 2001.
The main apartment extends over two levels: The basement with the living/dining area, the kitchen and a guest WC. The living/dining area and kitchen have underfloor heating. There is also the first floor with three bedrooms, a daylight bathroom and a separate WC.
The apartment on the top floor has a large living room, two small bedrooms, a kitchen and a daylight bathroom with additional underfloor heating. The two small bedrooms can be combined into one room with little effort.
In the basement, in addition to the living rooms, there is a storage room and the boiler room. Attached to the side of the house is a double garage with a full basement. In the basement there is a further room with a living area, which is currently used as a study, as well as a hobby room. The approx. 15 m² study is not included in the stated living space. The roof of the double garage is divided approximately in half into the roof terrace of the granny apartment and a small storage room with a shed roof, which protects the roof terrace from prying eyes.
The following renovation measures were carried out in the course of the new construction of the top floor in 1996:
- New roof covering and thermal insulation
- Replacement of the majority of the windows (remaining windows after 1996)
- Modernization of the electricity, water and sewage pipes
- New heating systems
- Modernization of the bathrooms
- New interior fittings in both apartments
Modernized later: The WC on the first floor (2017), the electric sectional doors (2017), the fitted kitchen in the basement (2018), the gas boiler in the top floor apartment (2019) and the floor-level shower in the top floor bathroom (2021).
The purchase price includes two fitted kitchens, a wood-burning stove and the TV-SAT system. Buyers should plan a renovation according to their personal wishes and needs. The property will only be sold as a whole and handed over free. Handover can take place at short notice.
Show More
Show Less





