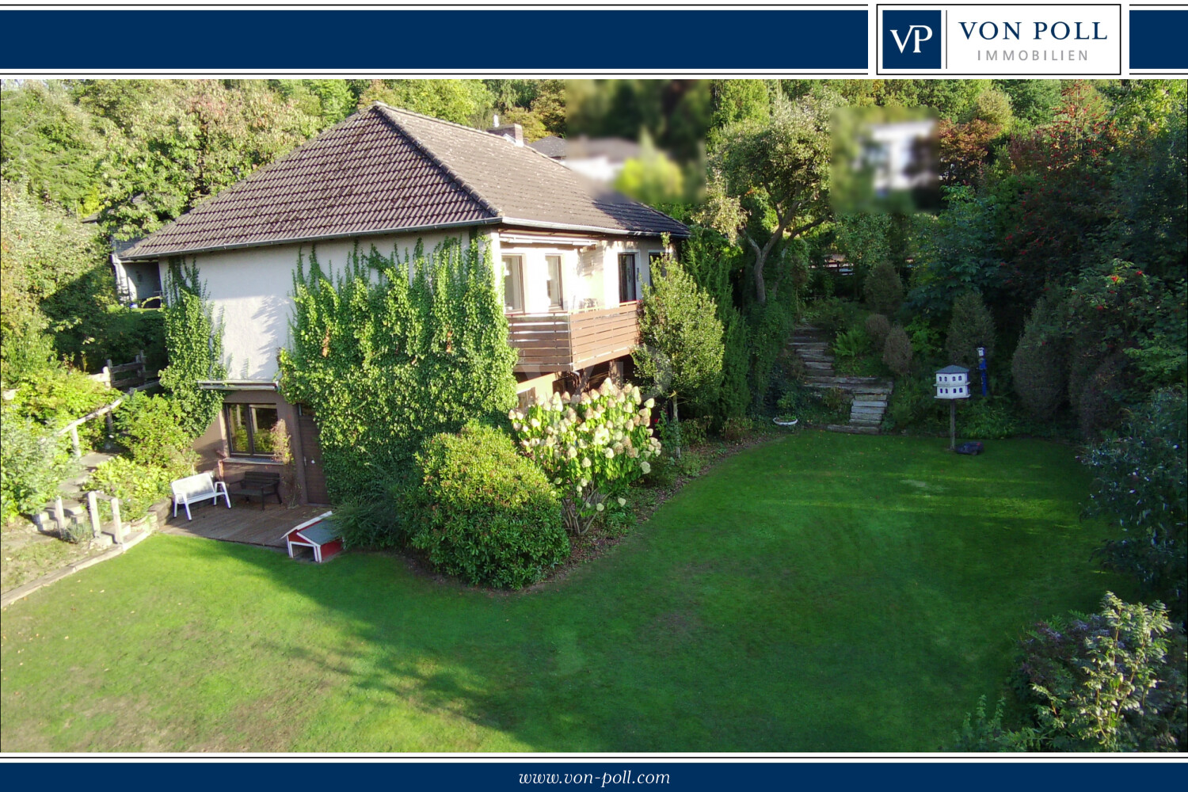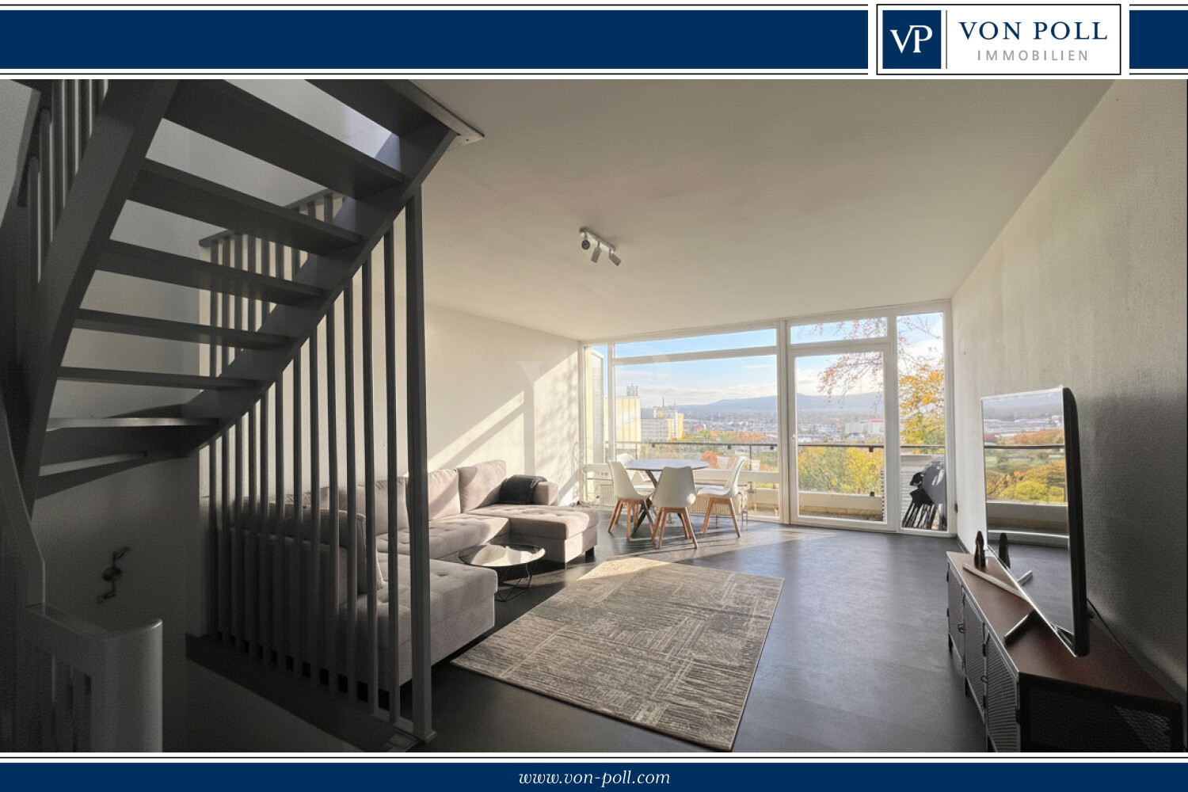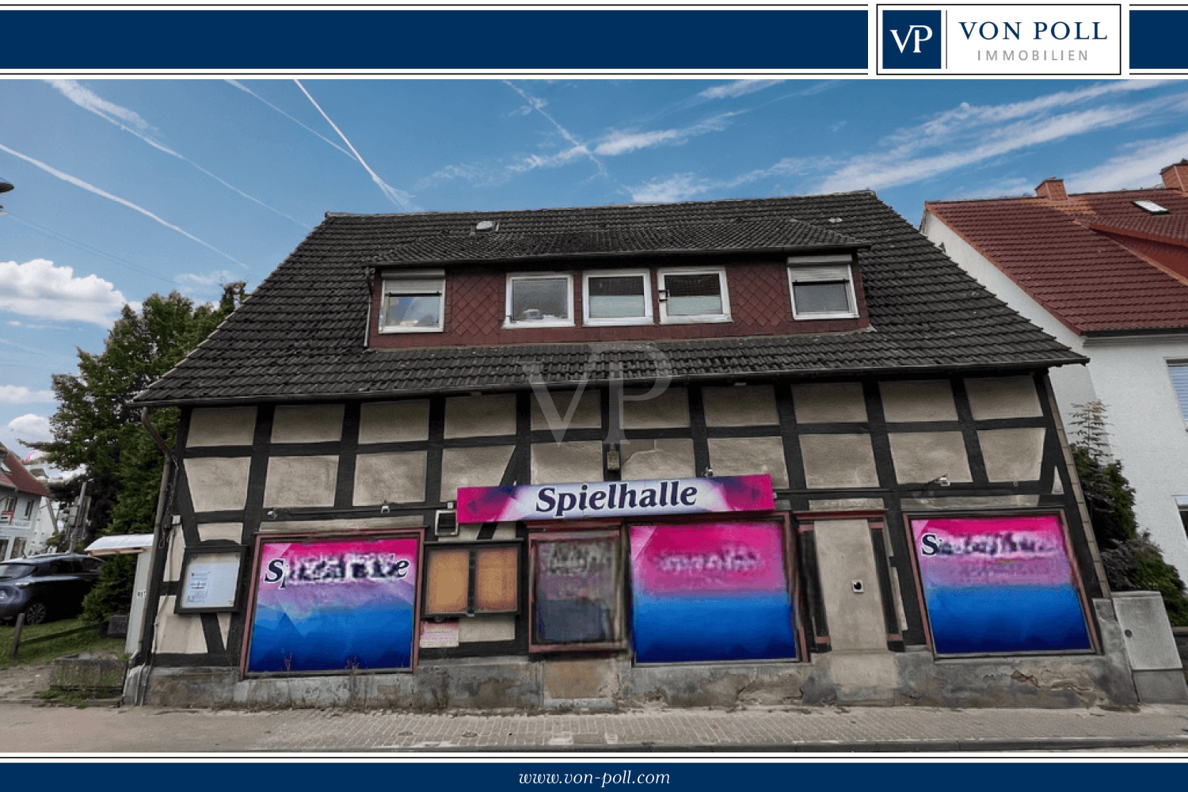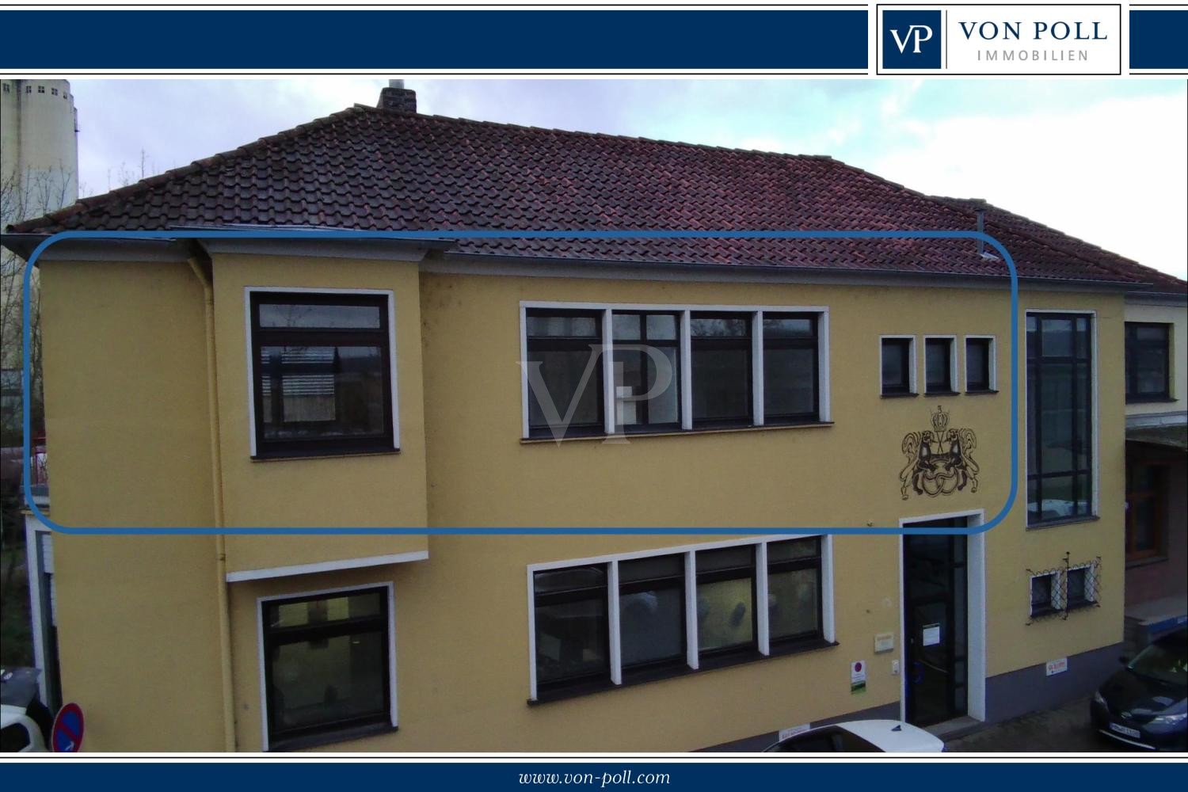For sale is a detached house with a living space of approx. 130.8 m² on a generous plot of approx. 899 m². The property offers six rooms, including five bedrooms and two bathrooms, which meet the needs of a larger family. The property was built in 1984 and is in need of renovation. No modernization work has been carried out since it was built, so the buyer has the opportunity to renovate and design the property according to their own ideas.
The house has central heating and is simply furnished. The double-skin clinker brick façade is thermally insulated and ensures a pleasant indoor climate. Particularly noteworthy is the spacious living area of approx. 29.2 m², which flows seamlessly into the adjoining kitchen of approx. 10.22 m². There is direct access to the balcony from the living room, which is also accessible from the bedroom and offers a beautiful view of the garden and into the distance.
Although the property is officially approved as a two-family house, it was previously used as a spacious detached house. An already approved granny apartment opens up additional possibilities for use. There are two rooms in the basement that can be converted into living space and thus create additional living space. It is also possible to install a third bathroom in the basement, as the connections are already in place.
The bathrooms on the first floor and in the attic are functionally equipped. The bathroom on the first floor is equipped with a shower tray, shower, WC and washbasin, while the bathroom on the top floor has a shower, WC, washbasin and urinal.
The garden provides an additional area for individual design and offers sufficient space for relaxation and outdoor activities. The prefabricated garage and the parking space in front of the building offer sufficient parking space for several vehicles.
All ceilings on the ground floor and top floor are clad in wood, which creates a cozy atmosphere. The windows are made of fine mahogany wood and insulated glazing. The interior doors are also finished with mahogany-like precious wood veneer and emphasize the original character of the house.
This property offers potential buyers the opportunity to design a project according to their own ideas. Arrange a viewing appointment and see the benefits of this property for yourself.
Please also understand that we would like to receive the property-related financing confirmation from your bank before a possible viewing.
We expressly point out that the owner does not wish to receive any personal inquiries and therefore we ask you to accept this privacy.
Show More
Show Less





