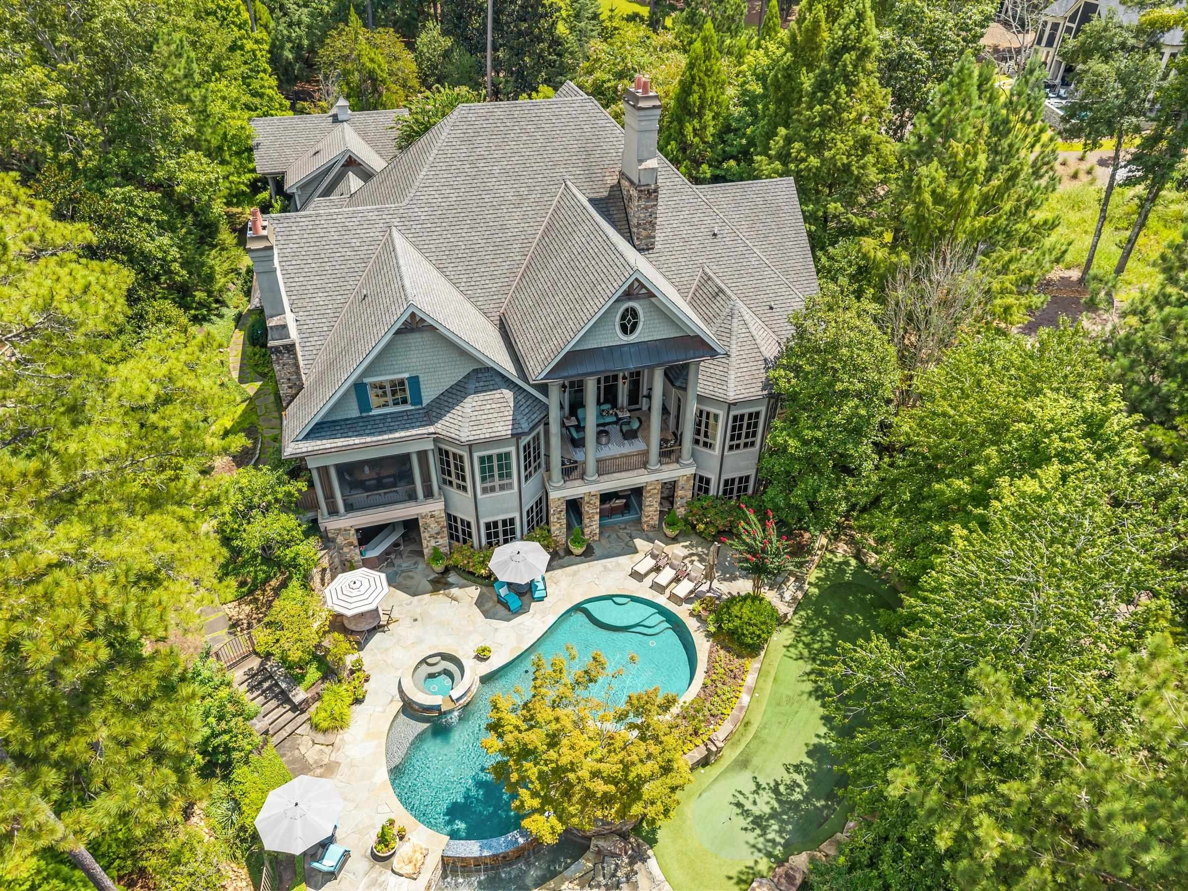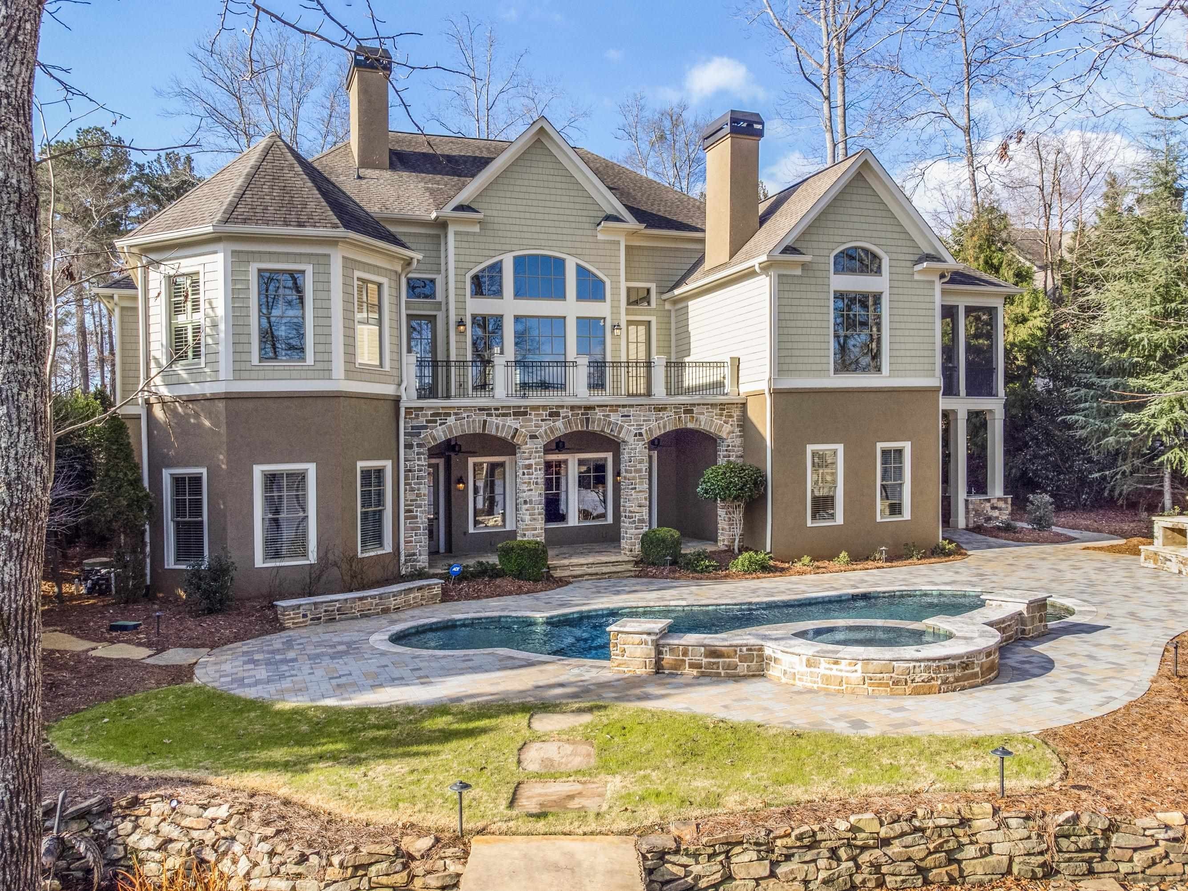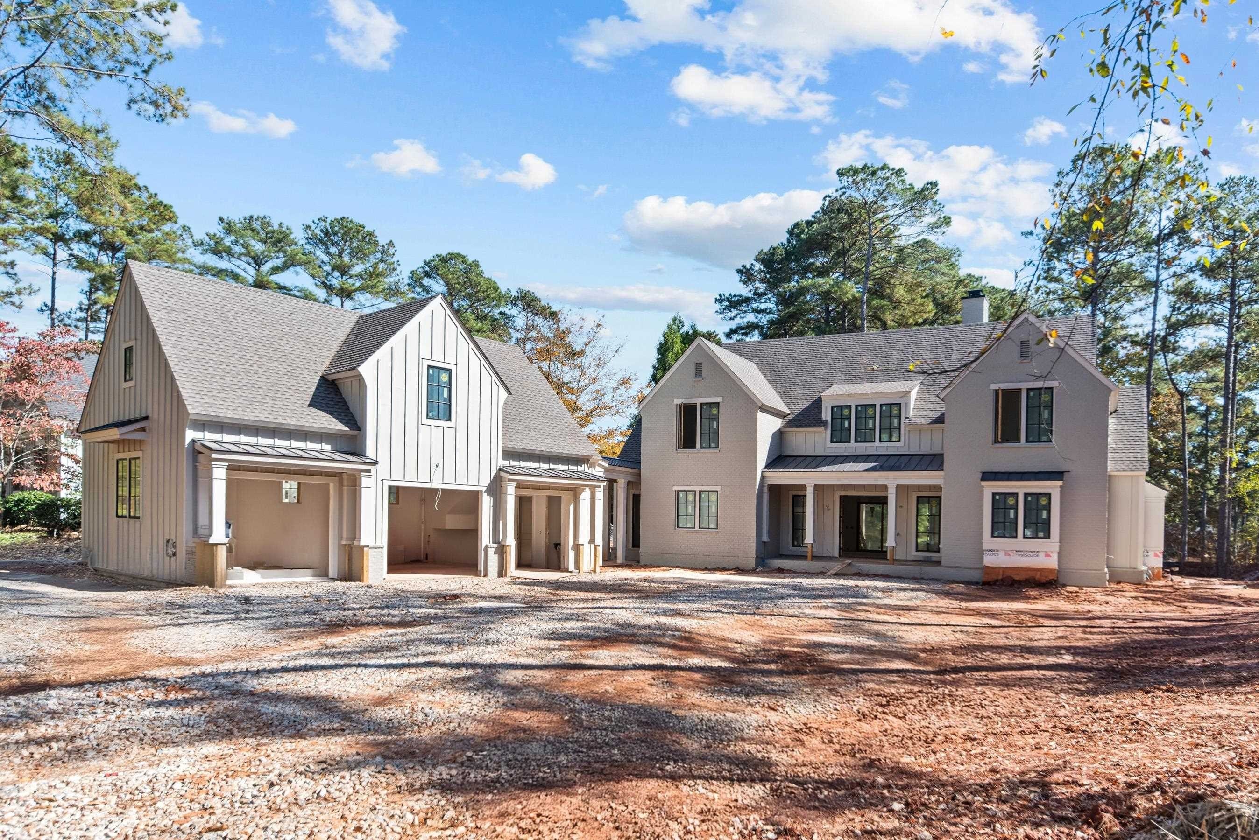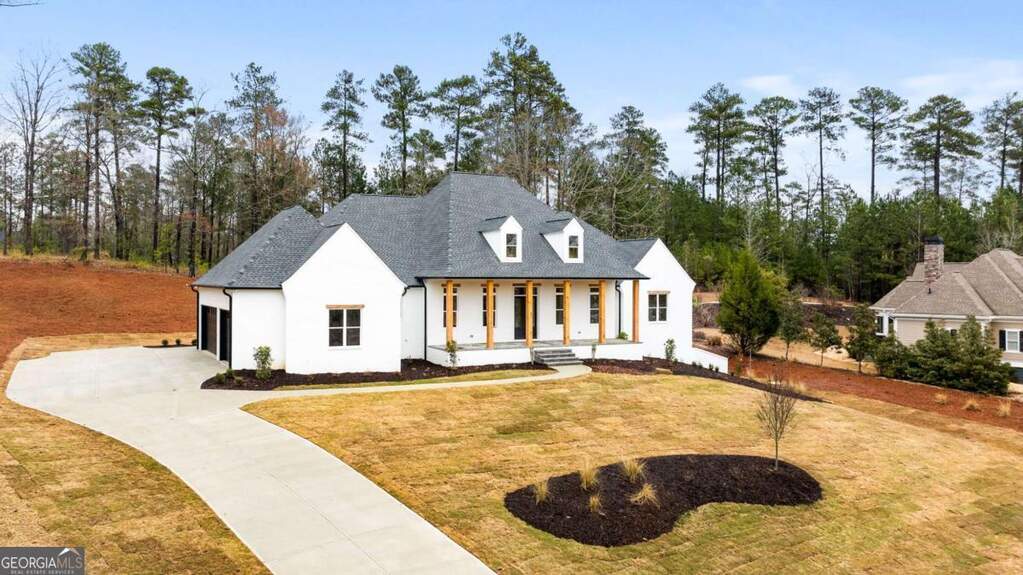Property Highlights
- Quiet cul-de-sac with Angel Pond views
- Three-car garage in Reynolds Lake Oconee
- Open floor plan with vaulted ceilings
- Kitchen with custom island and walk-in pantry
- Primary suite with deck access and spa bath
- Terrace-level family room with custom bar
Overview
Property Features
1081 Angel Pond West, Greensboro, Georgia, 30642, USA offers the following features:
Bedrooms:
3
Bathrooms:
3 Full | 1 Half
Living Area:
3282sf
Property Type:
Residential
Status:
Active
Reference ID:
69097





