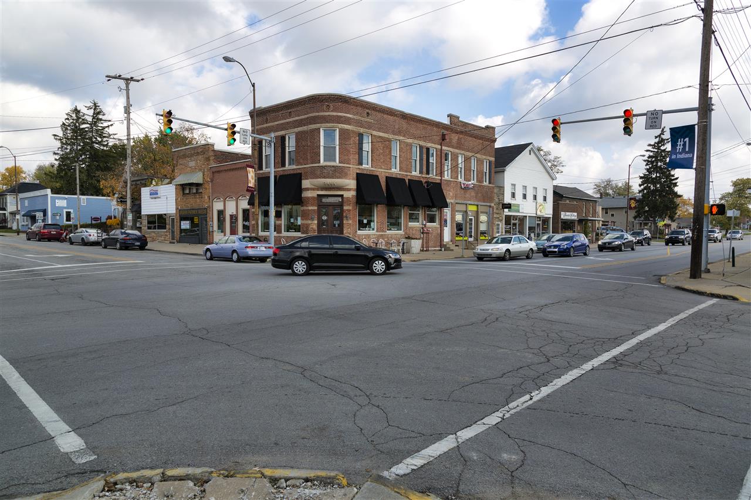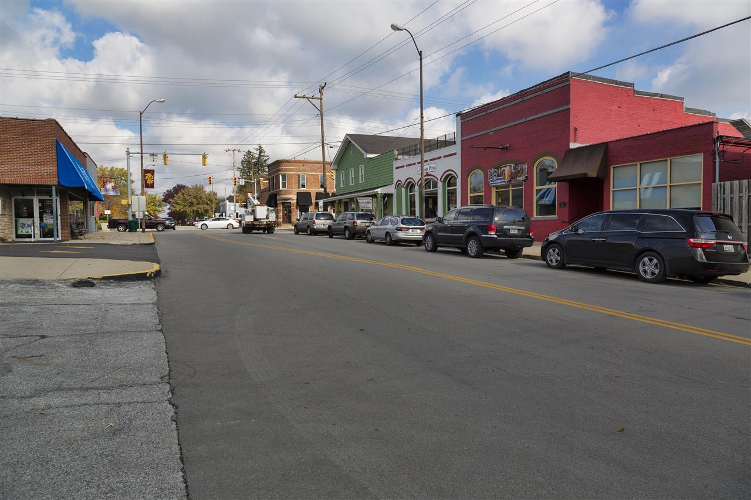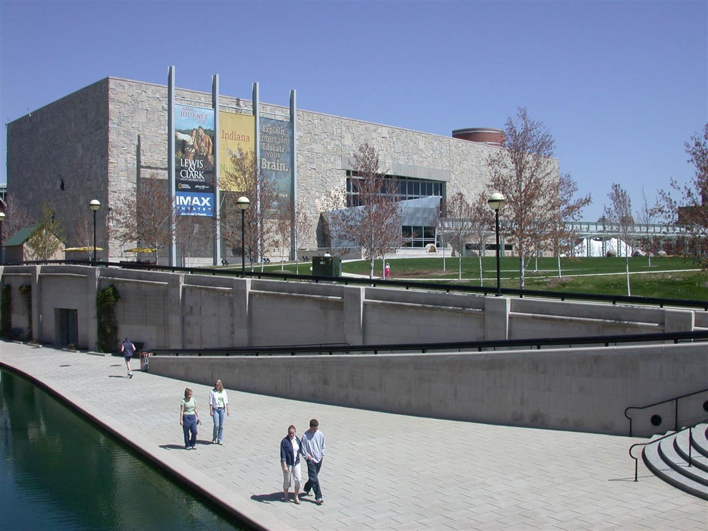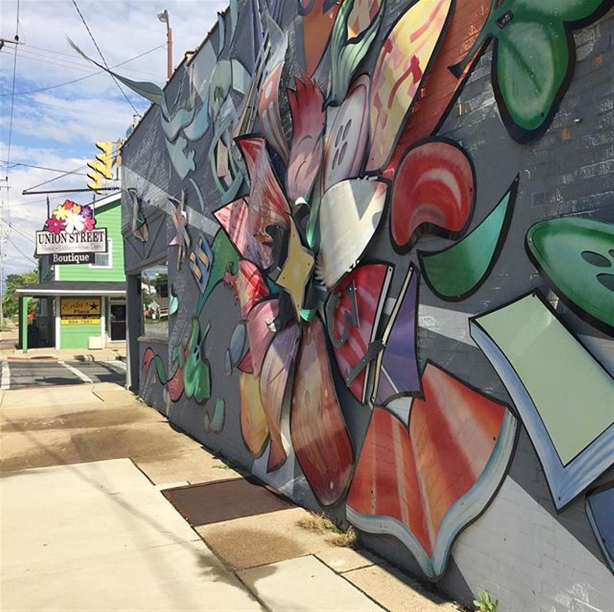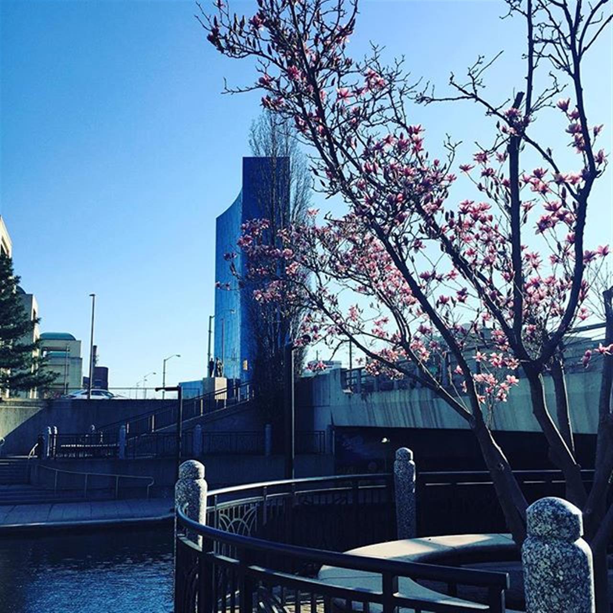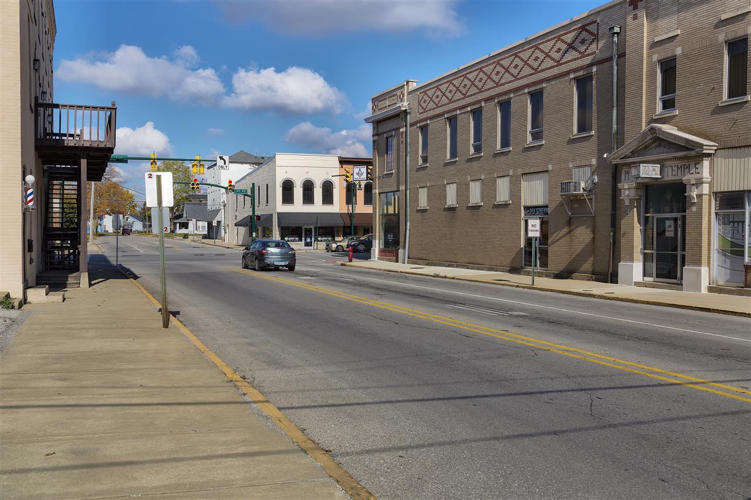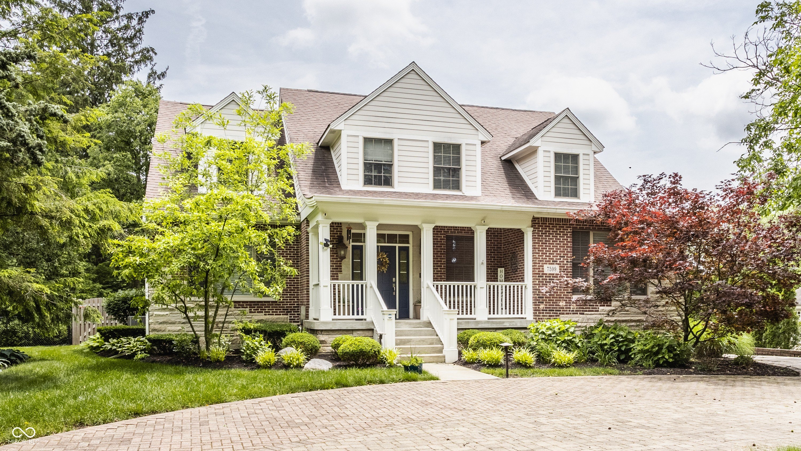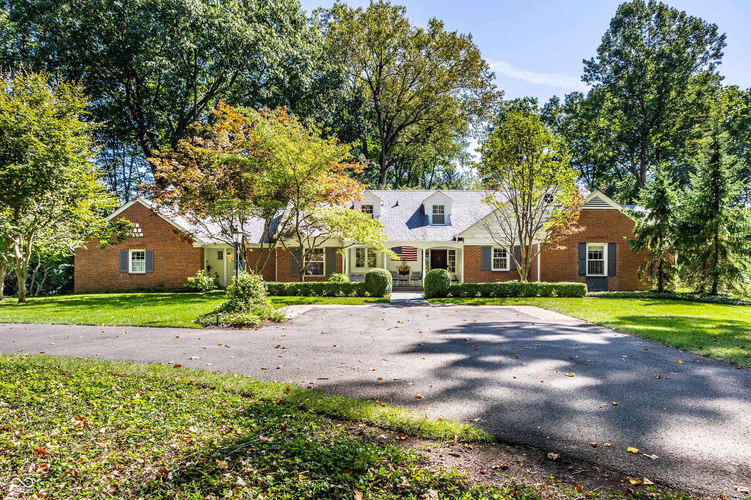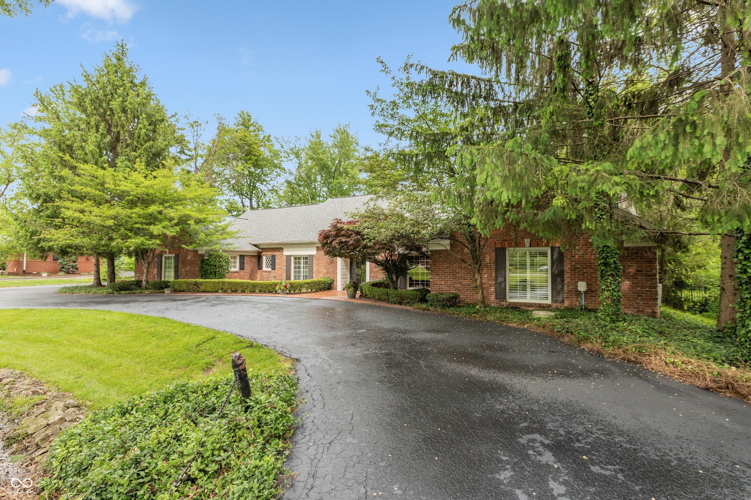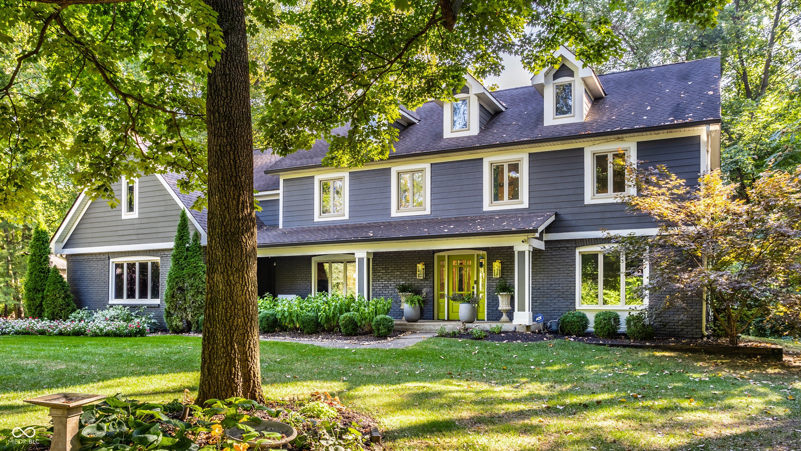Property Highlights
- Cul-de-sac location on Washington Boulevard
- Oversized island with quartz countertops
- 36-inch 6-burner Jenn-Air range
- Family room with cathedral ceilings, beams, fireplace
- Main-floor primary suite with custom closet
- Lower level with wet bar and wine room
Overview
Property Features
7629 North Washington Boulevard, Indianapolis, Indiana, 46240, USA offers the following features:
Bedrooms:
6
Bathrooms:
6 Full
Living Area:
5828sf
Property Type:
Residential
Status:
Active
Reference ID:
22050704
What's Nearby
Local businesses near 7629 North Washington Boulevard, Indianapolis, Indiana, 46240, USA:
School:
< 1 mile
Public Transportation:
< 1 mile
Police Station:
< 1 mile
Gym:
< 1 mile
Hospital:
< 1 mile
Grocery/Shopping Center:
< 1 mile
Map
The Local Vibe
See all Local Photos
See all

