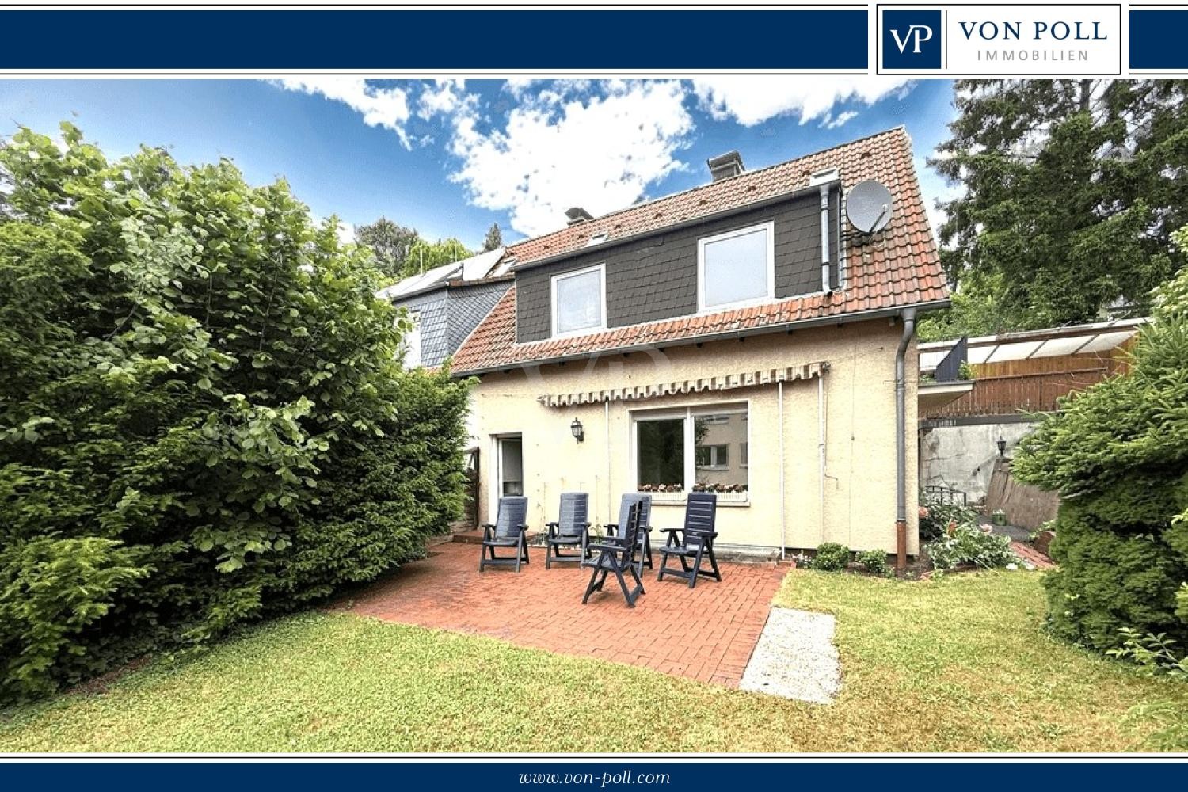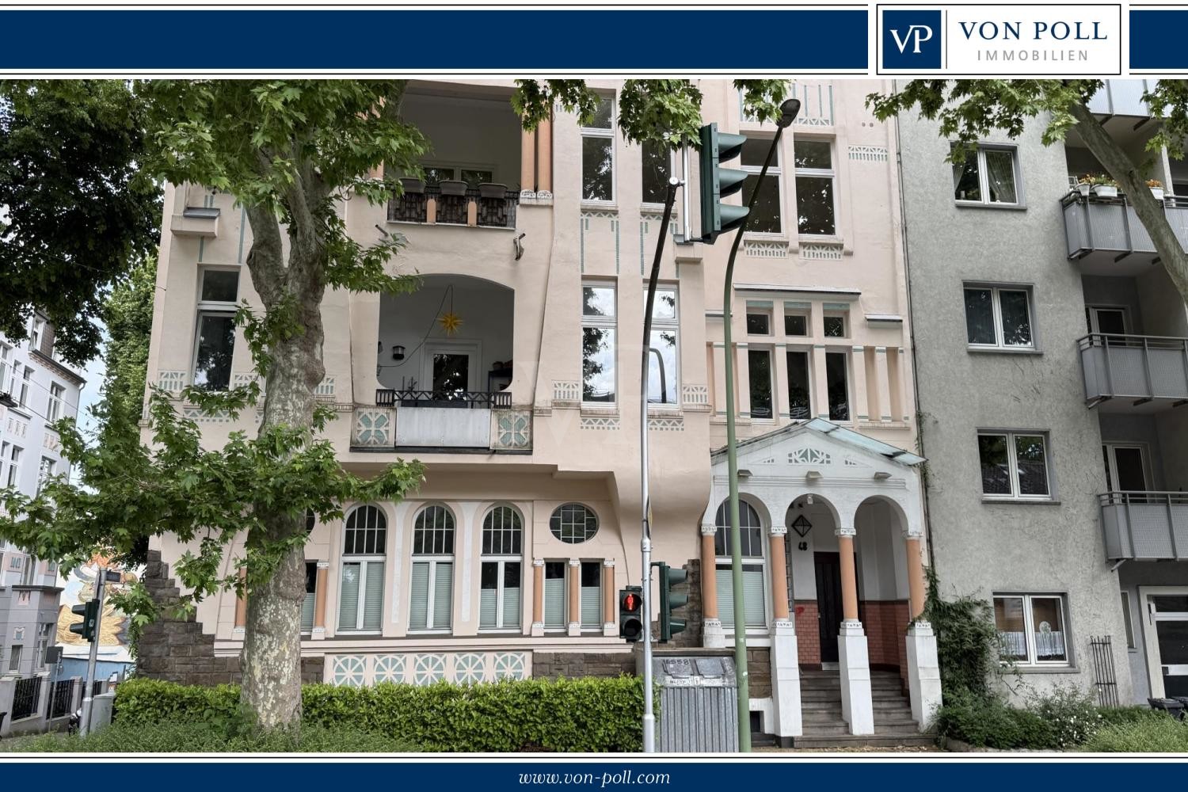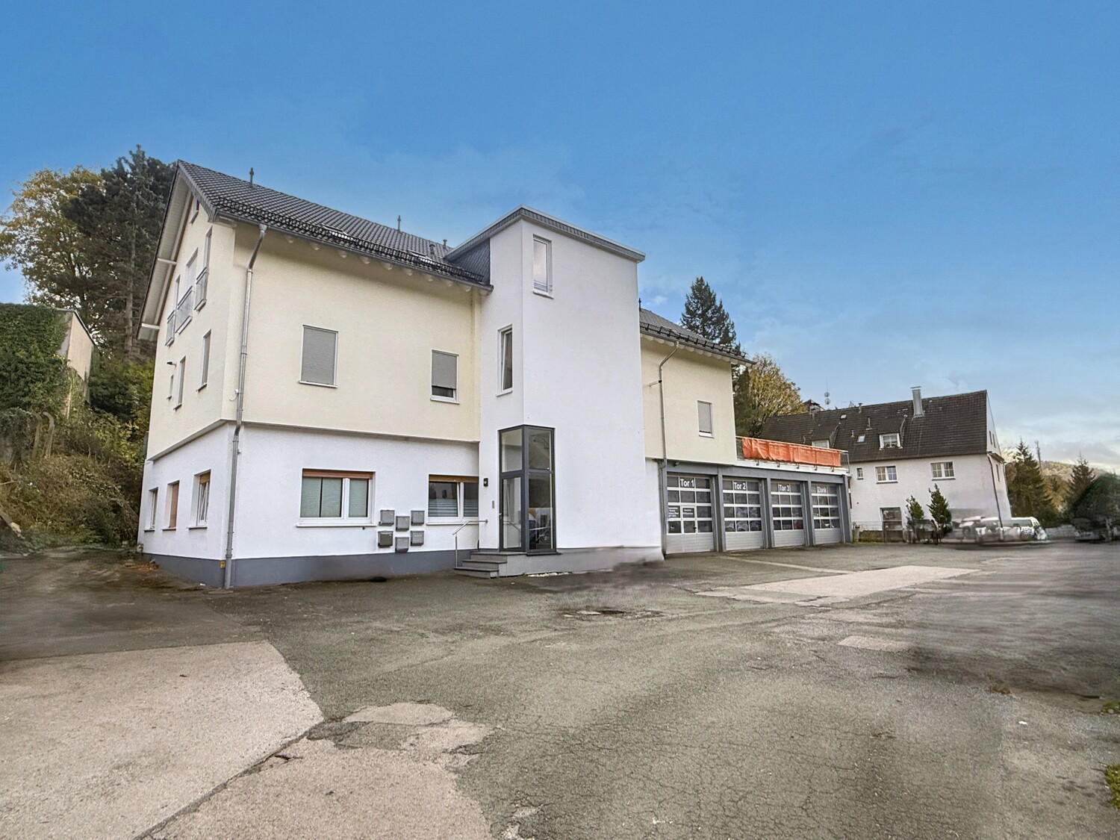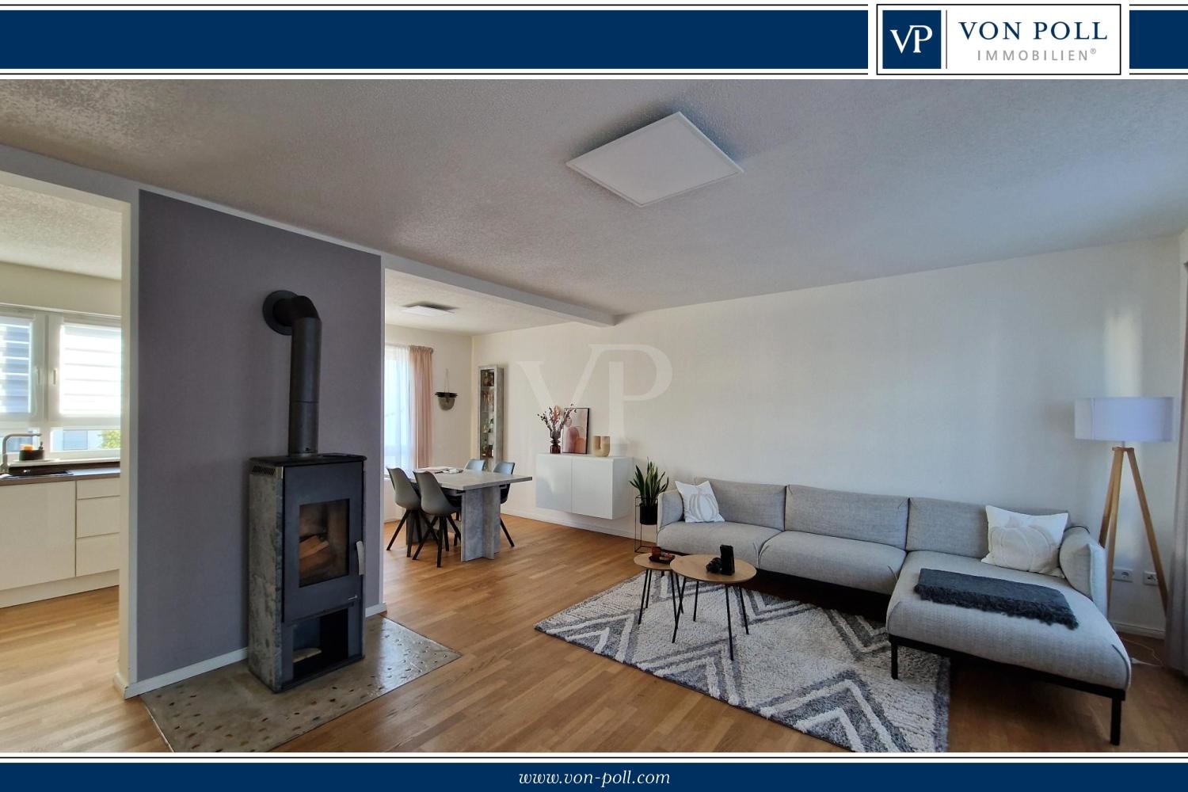This attractive and extremely well-kept villa, built in 1960, is situated on a spacious plot of approx. 1,170 m². With a living area of approx. 328 m², the property offers enough space for your family or couple with sophisticated living requirements. The villa impresses with its elegant, upscale furnishings and a number of special elements that emphasize the character of the house.
The property has a total of 6 rooms, a generous living and dining room and 5 spacious bedrooms, which offer a variety of uses. Two stylishly designed bathrooms ensure comfort and convenience in everyday life. The reception area is complemented by a cozy fireplace, which not only provides warmth but also creates a pleasant atmosphere.
The entrance area, which is illuminated by a historic gas lantern, deserves special attention. The impressive stained glass windows lend the villa a unique charm and allow plenty of light into the house. The internal staircase to the upper floor is fitted with an elegant brass banister, which emphasizes the upscale ambience of the house.
The villa's outdoor area is a real highlight. The lovingly landscaped garden with mature trees offers peace and relaxation. A pond with its own stream and a garden shed extend the possibilities for outdoor use. The natural stone terraces - two directly by the house and another in the garden - invite you to spend sociable hours outdoors. A Stihl robotic mower makes garden maintenance much easier.
In the basement, there is a wine cellar and a hobby area with a cellar bar, which are ideal for sociable evenings. There are also laundry and drying rooms for added convenience. Further storage space can be found in the attic, whose upper floor ceiling has been fitted with 30 cm of insulation.
The property is equipped with efficient central heating. Numerous shutters, some of which are electrically operated, offer flexibility and comfort in the design of the living space.
This villa combines classic charm with modern functionality and offers a living environment that promotes both relaxation and sociability. The combination of generous space, well-kept furnishings and lovingly landscaped garden make this property a desirable home for discerning buyers. A viewing is recommended to experience the many details and inviting atmosphere of this special property in person.
Handover can take place at short notice after notarization.
Jörg Retzlaff will be happy to answer any questions you may have on 02371 / 35 19 449.
Show More
Show Less





