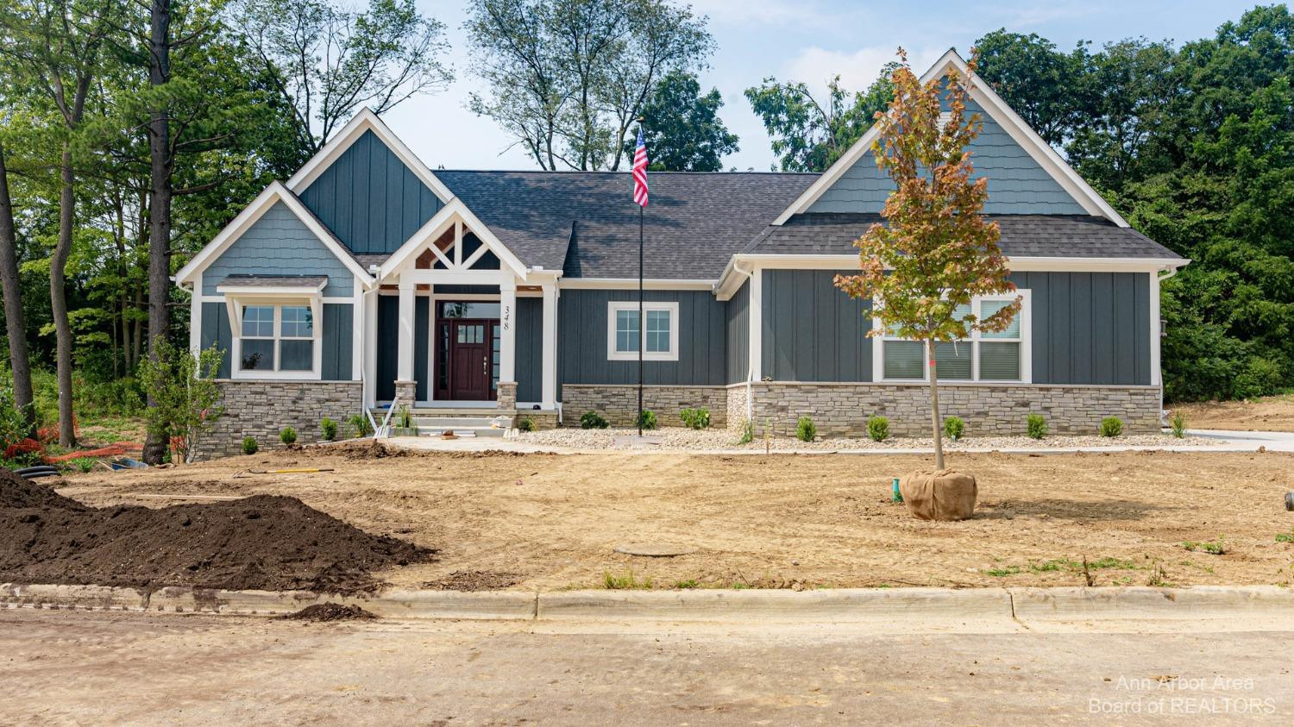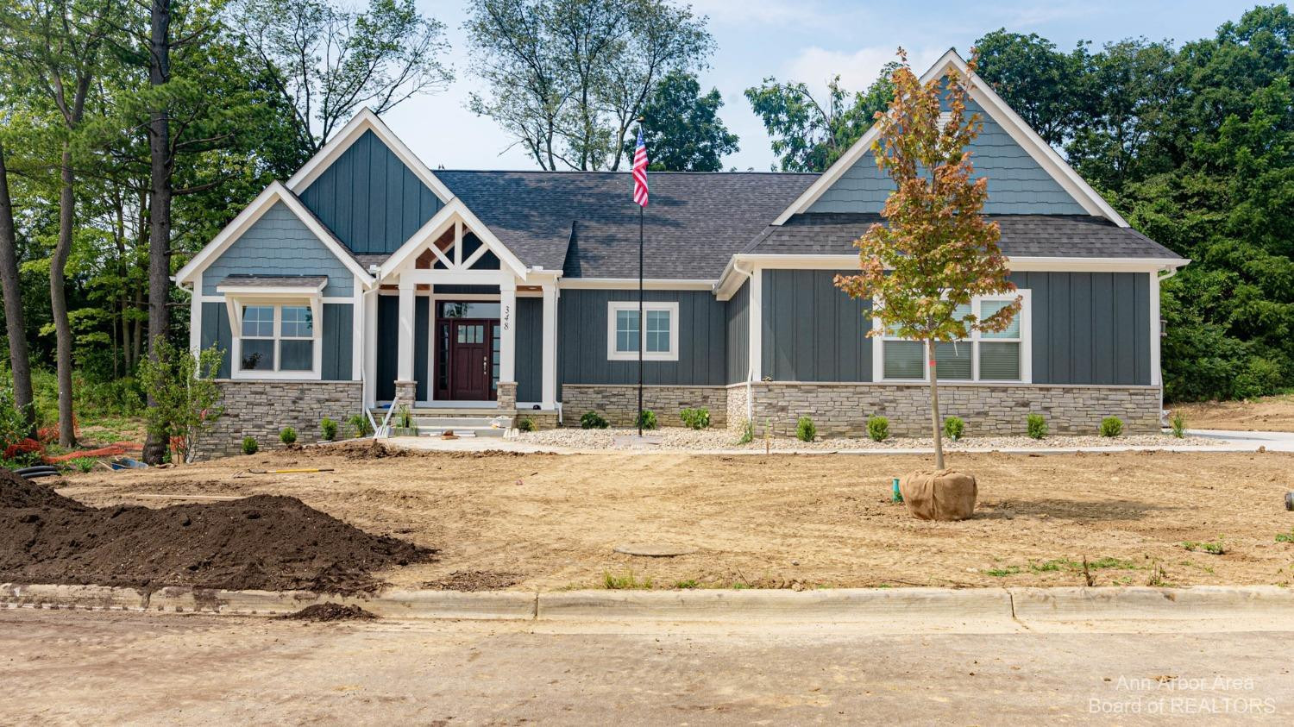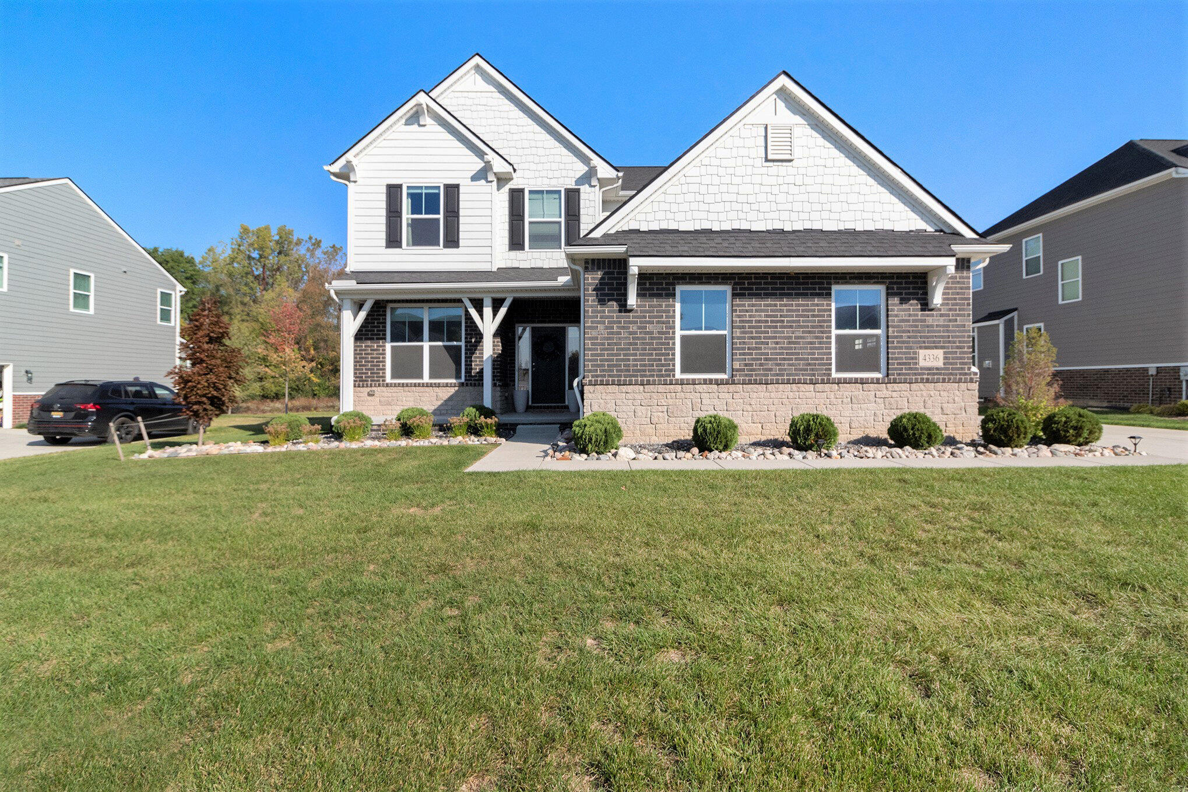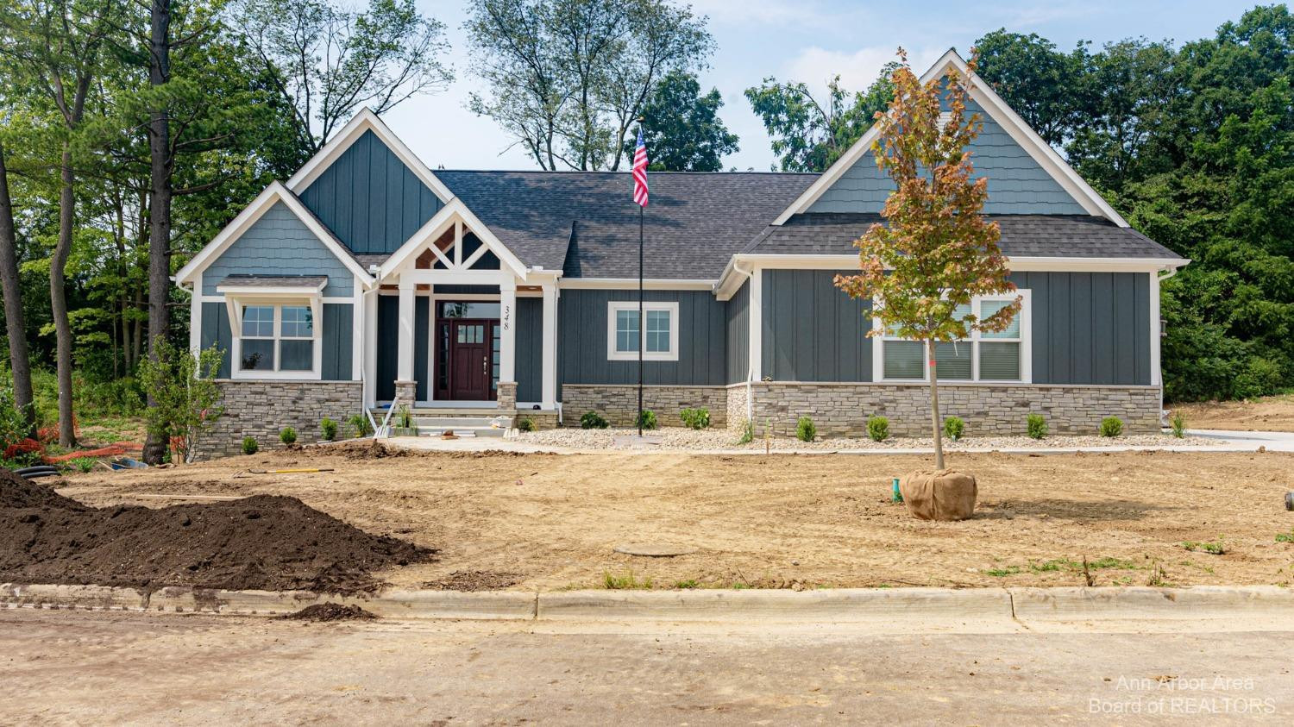Property Highlights
- Gourmet kitchen with quartz countertops
- Large 8 ft center island with storage
- Great room with vaulted ceiling and fireplace
- Screened deck with vaulted cedar ceiling
- Spacious primary suite with walk-in closet
- Community with walking trails and nature areas
Overview
Property Features
#24 Loon Lane ##24, Ann Arbor, Michigan, 48103, USA offers the following features:
Bedrooms:
3
Bathrooms:
2 Full
Living Area:
2188sf
Property Type:
Condo
Status:
Active
Reference ID:
25035995





