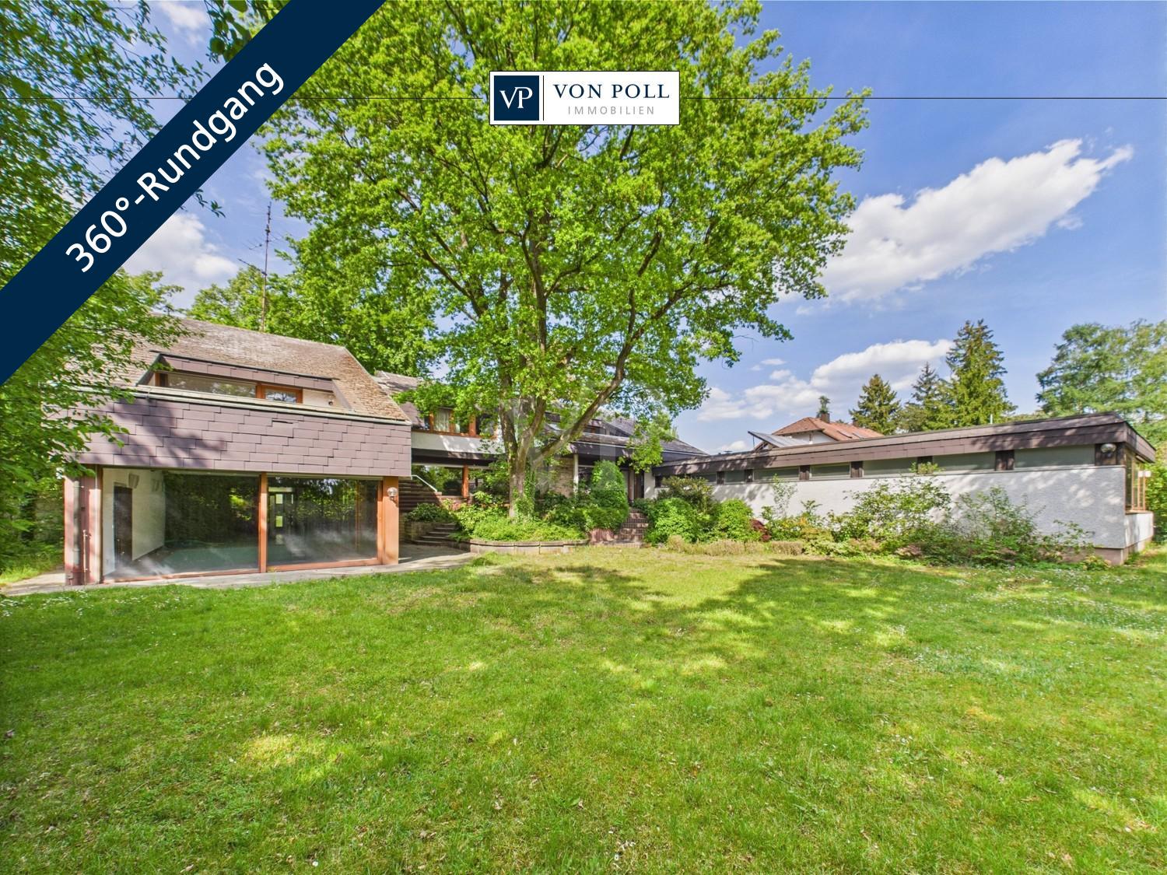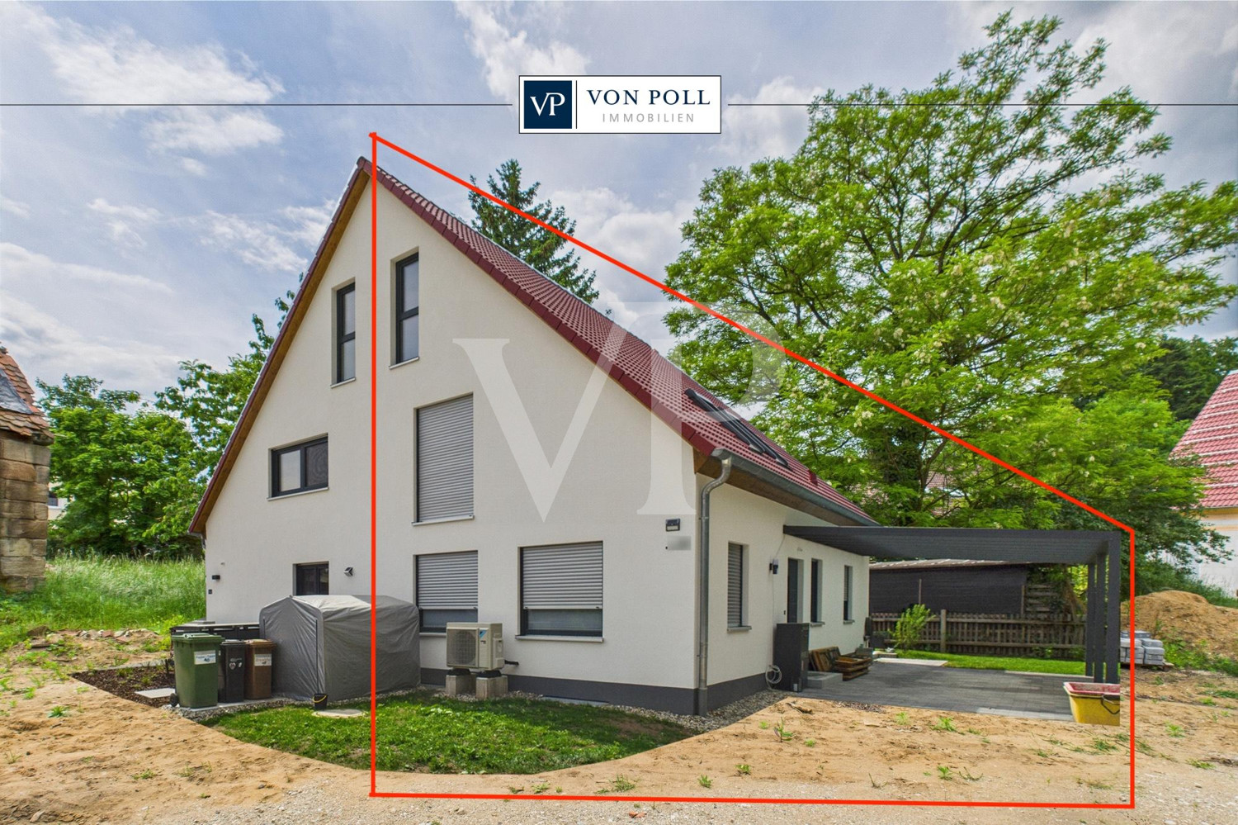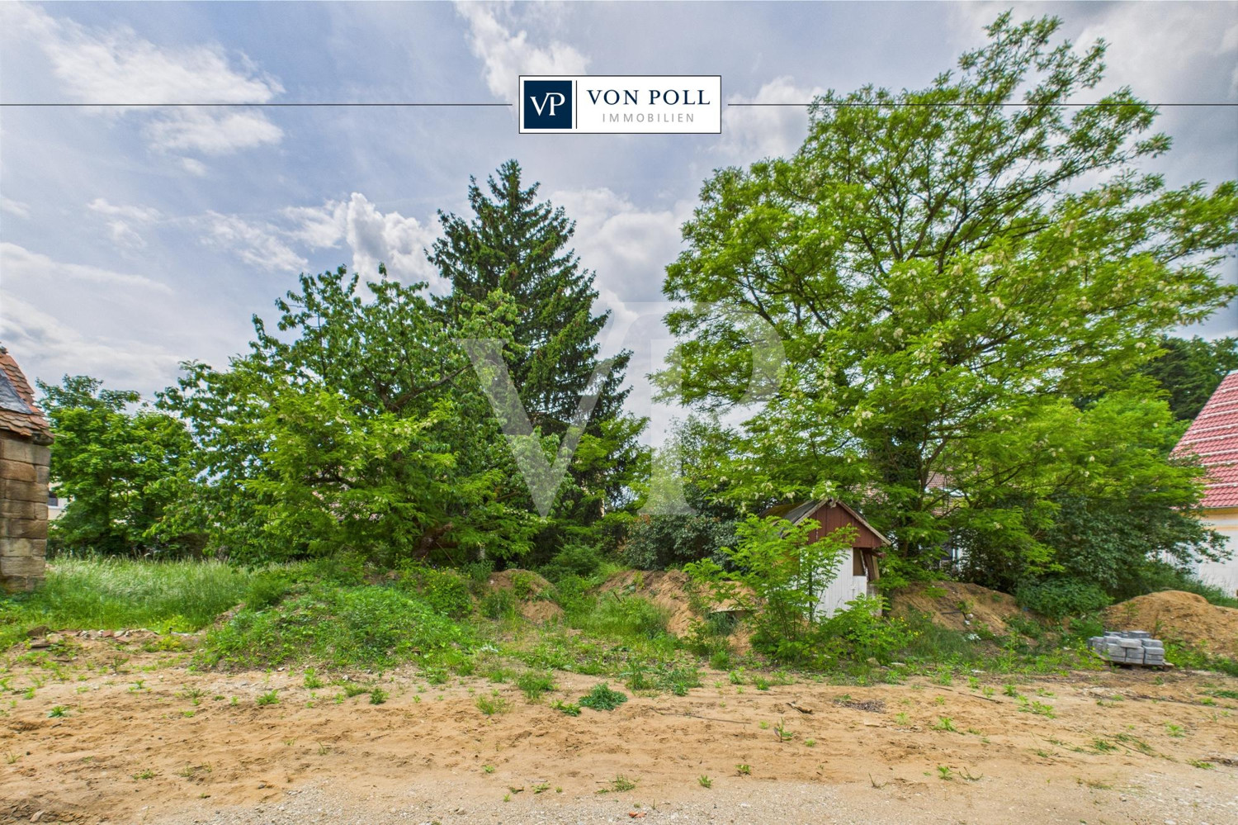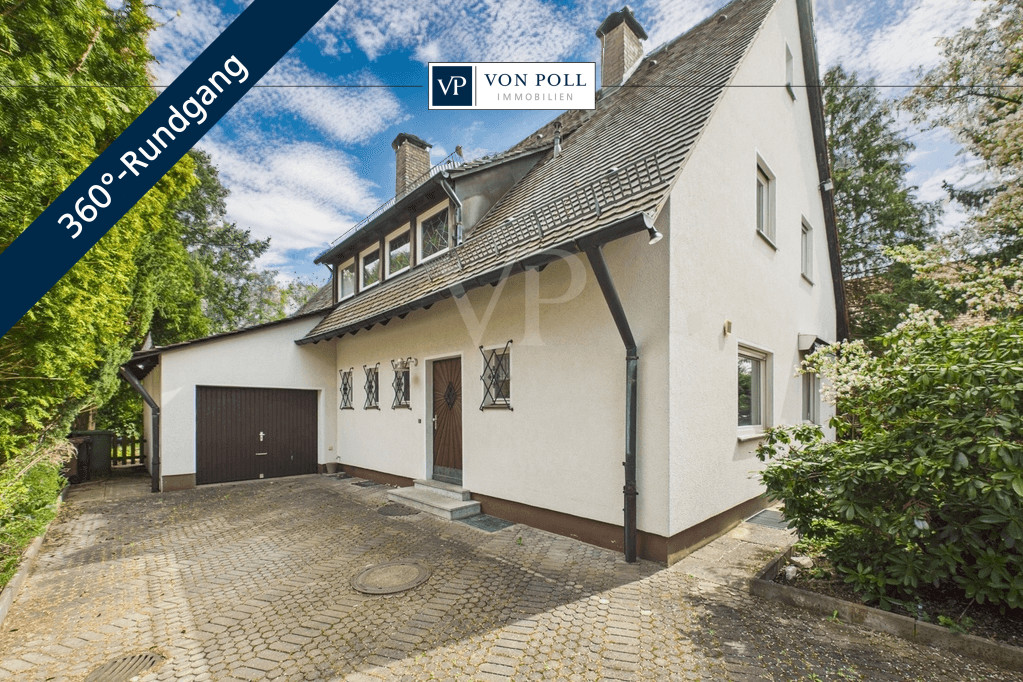Click here for the 360 degree tour:
https://tour.ogulo.com/vqvc
With a living space of approx. 316 m² and a plot area of approx. 1050 m², this well-kept property built in 1973 offers plenty of space for sophisticated living. The house impresses with an appealing split-level floor plan, which particularly enhances the living experience with a spacious living hall on staggered levels.
The building was regularly modernized until 2024 and is in excellent condition. The property has 7 rooms, including spacious children's rooms on the ground floor, which are fitted with carpet or laminate flooring, while the hallways, bathrooms, kitchen and living area are partly fitted with tiled floors that have already been renewed. The staircase shines in fine marble.
Some of the double-glazed plastic windows are floor-to-ceiling and fitted with electric blinds, providing excellent lighting conditions and additional security. The oil-fired central heating system with an external underground tank is mainly designed as underfloor heating and ensures a pleasant and efficient heat supply.
The property comprises two daylight bathrooms, each equipped with a washbasin, WC and either a bathtub or a floor-level shower. There are also two separate WCs. The semi-open kitchen is equipped with a functional fitted kitchen. The indoor swimming pool with solar thermal energy for the pool water, a counter-current system and modern technology for heating and ventilation is a highlight.
Other practical features include a wall safe, a laundry chute and numerous amenities. For sunny days, two south-facing terraces and a covered outdoor seating area offer space to relax in the open air.
Generous parking is also provided by 5 garages in the entrance area to the house.
Two further garages are arranged one behind the other as an "underground garage" in the house and provide additional protection for your vehicles. The basement of the 5 garages serves as an extra storage area or space for commercial use and is equipped with an additional laundry room and WC.
The entire property was regularly renovated from 1994 up to and including 2024, so that it remains in an extremely well-kept condition. A viewing is worthwhile to experience the full potential and the well thought-out room layout of this property.
The handover date for this property is possible at short notice.
See for yourself at a personal viewing appointment!
For further details and more detailed information, please use the contact form on the online portal (please be sure to include your telephone number) or contact us by telephone.
Show More
Show Less





