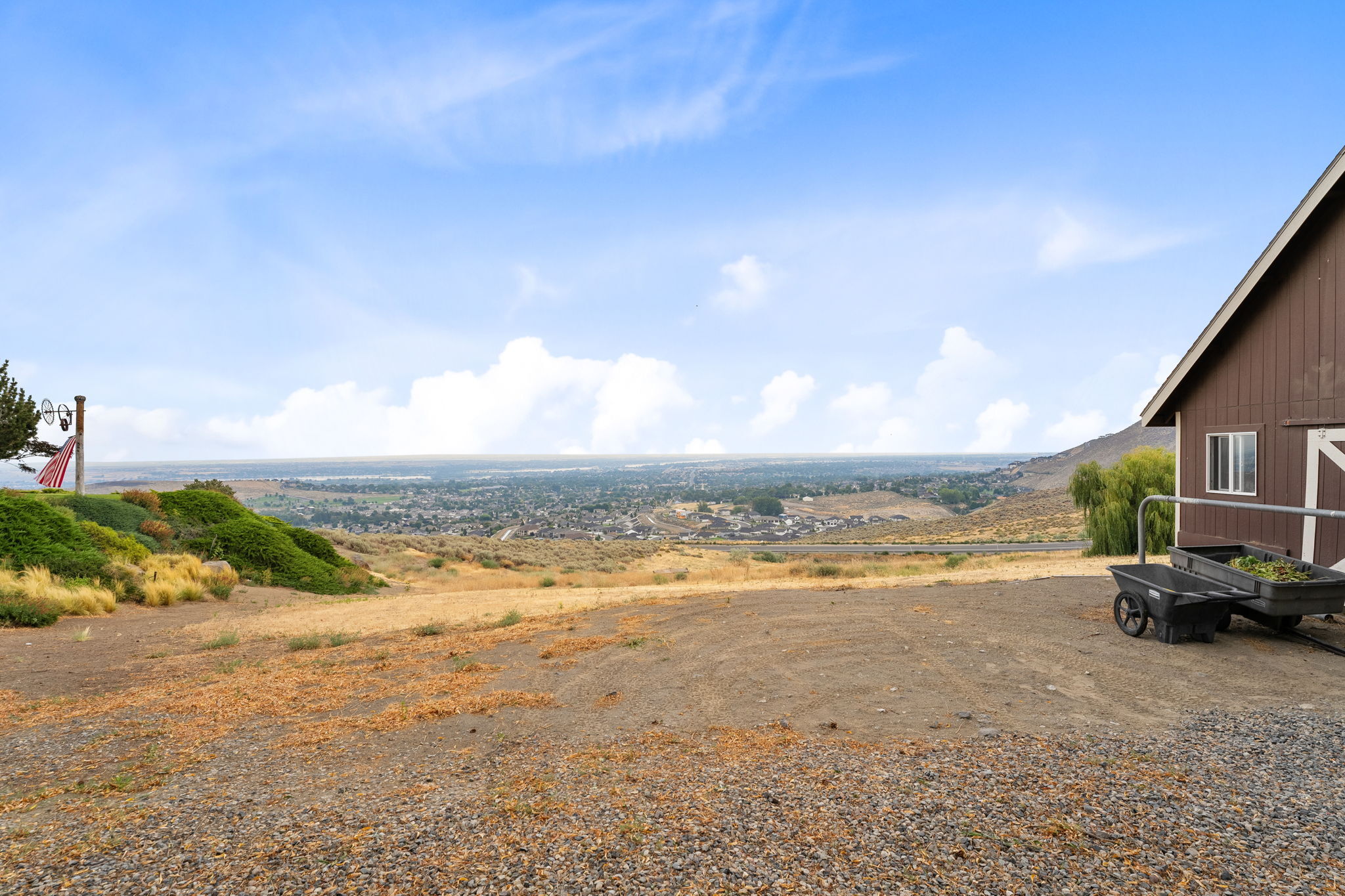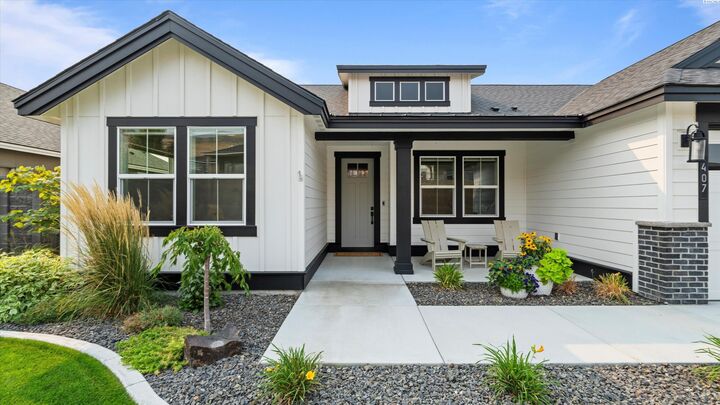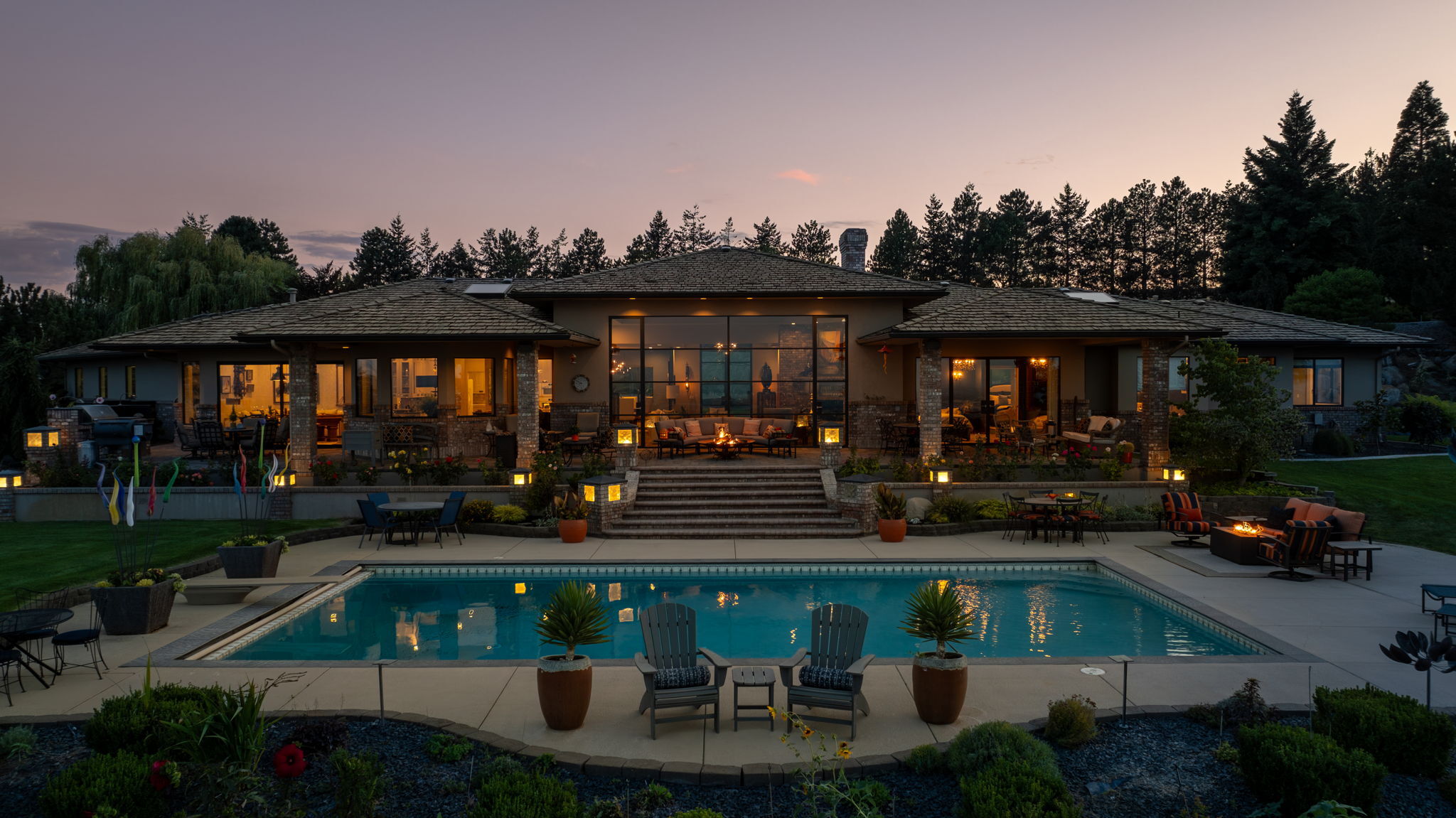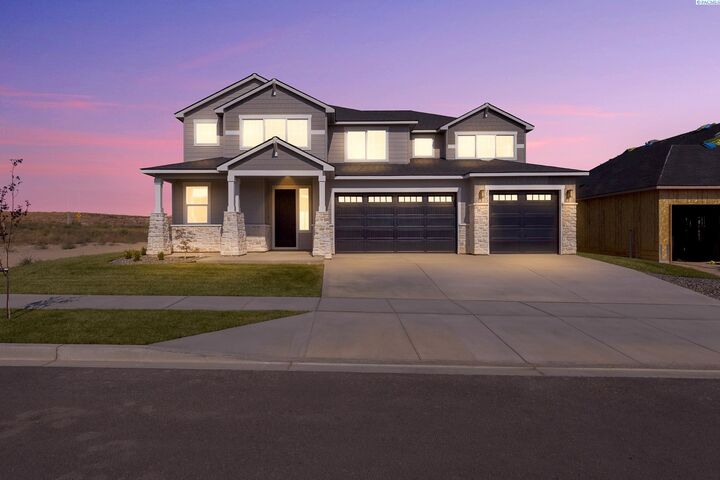Property Highlights
- Five expansive acres with skyline views
- Covered front porch with stone accents
- Large covered patio for outdoor living
- Spacious kitchen with oversized island
- Cozy living room fireplace and built-ins
- Three-car garage with ample storage
Overview
Property Features
1232 North Bermuda Road, Kennewick, Washington, 99338, USA offers the following features:
Bedrooms:
3
Bathrooms:
1 Full | 2 Half
Living Area:
2934sf
Property Type:
Residential
Status:
Active
Reference ID:
286198
What's Nearby
Local businesses near 1232 North Bermuda Road, Kennewick, Washington, 99338, USA:
School:
1.1 miles
Grocery/Shopping Center:
1.4 miles
Public Transportation:
1.4 miles
Gym:
1.6 miles
Hospital:
1.7 miles
Police Station:
3.3 miles





