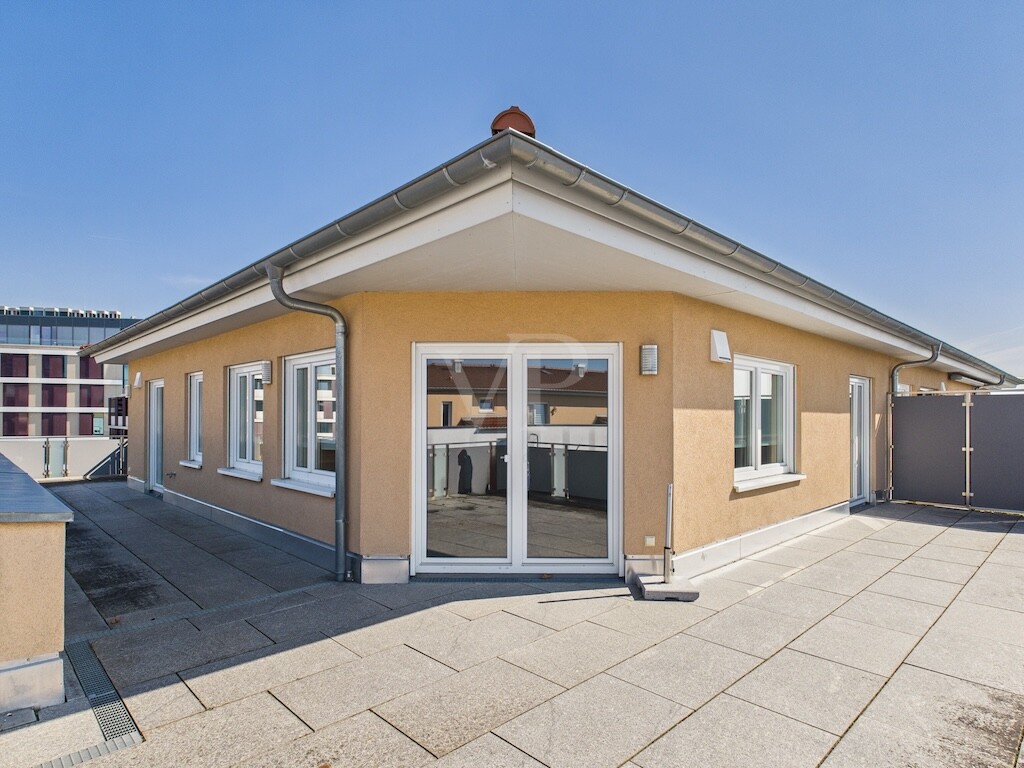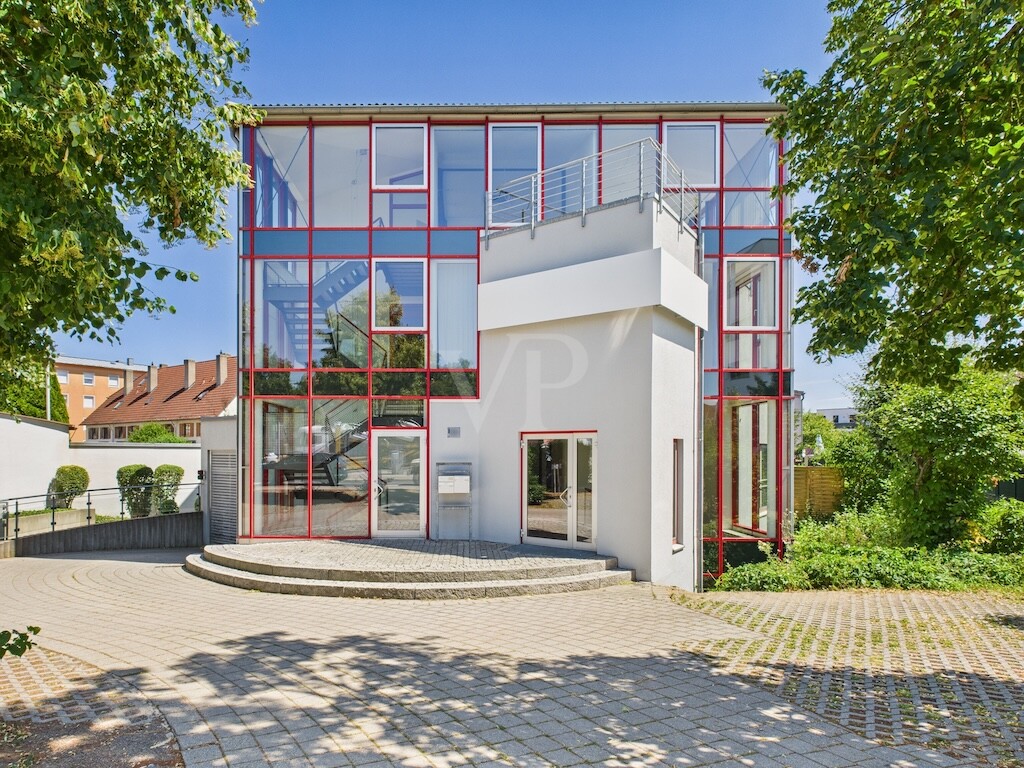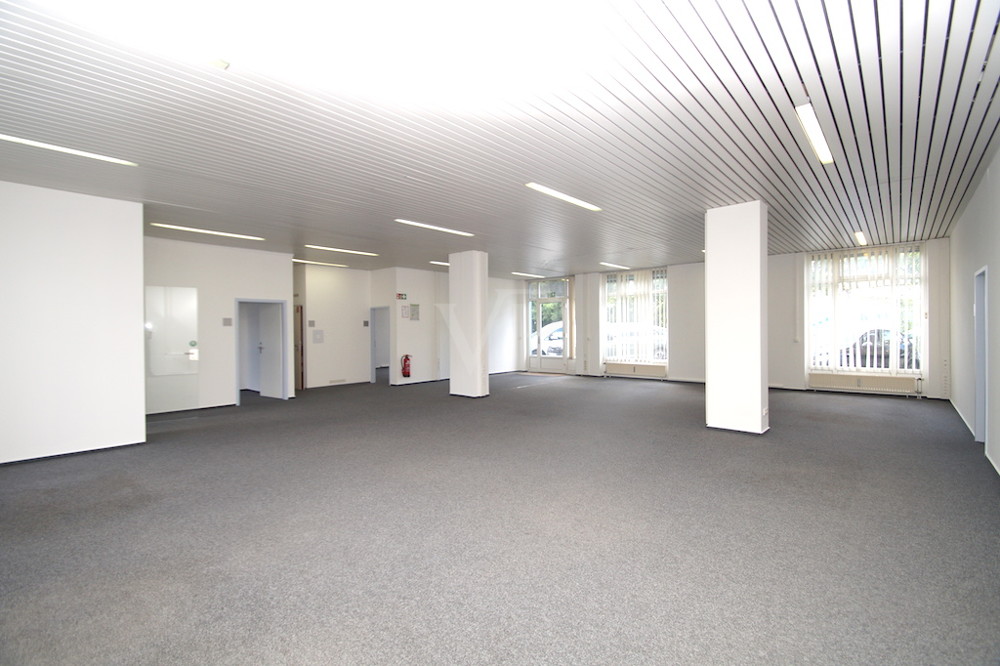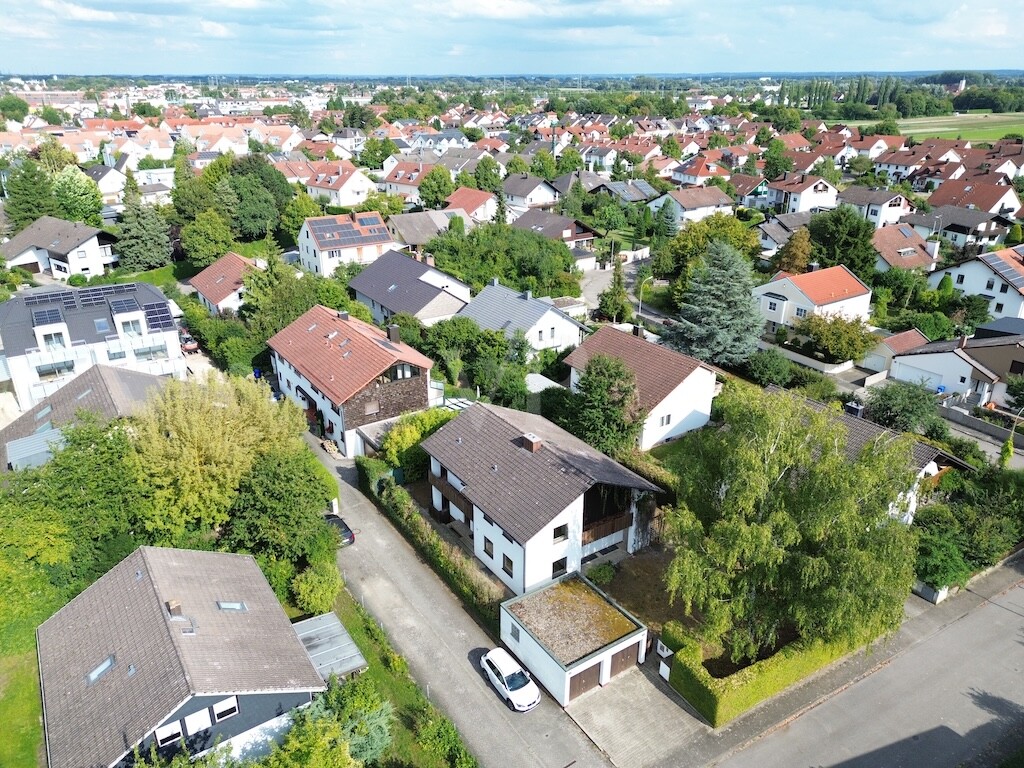Property Highlights
- Central location in Ingolstadt residential area
- Detached timber frame house by Kampa
- Two separate entrances for flexibility
- Covered terrace off living area
- Full basement with fitness room and kitchen
- Attic with potential for 3-room apartment
Overview
Property Features
Ingolstadt, Germany offers the following features:
Bedrooms:
2
Bathrooms:
2 Full
Living Area:
1151.74sf
Property Type:
Residential
Status:
Active
Reference ID:
25146007





