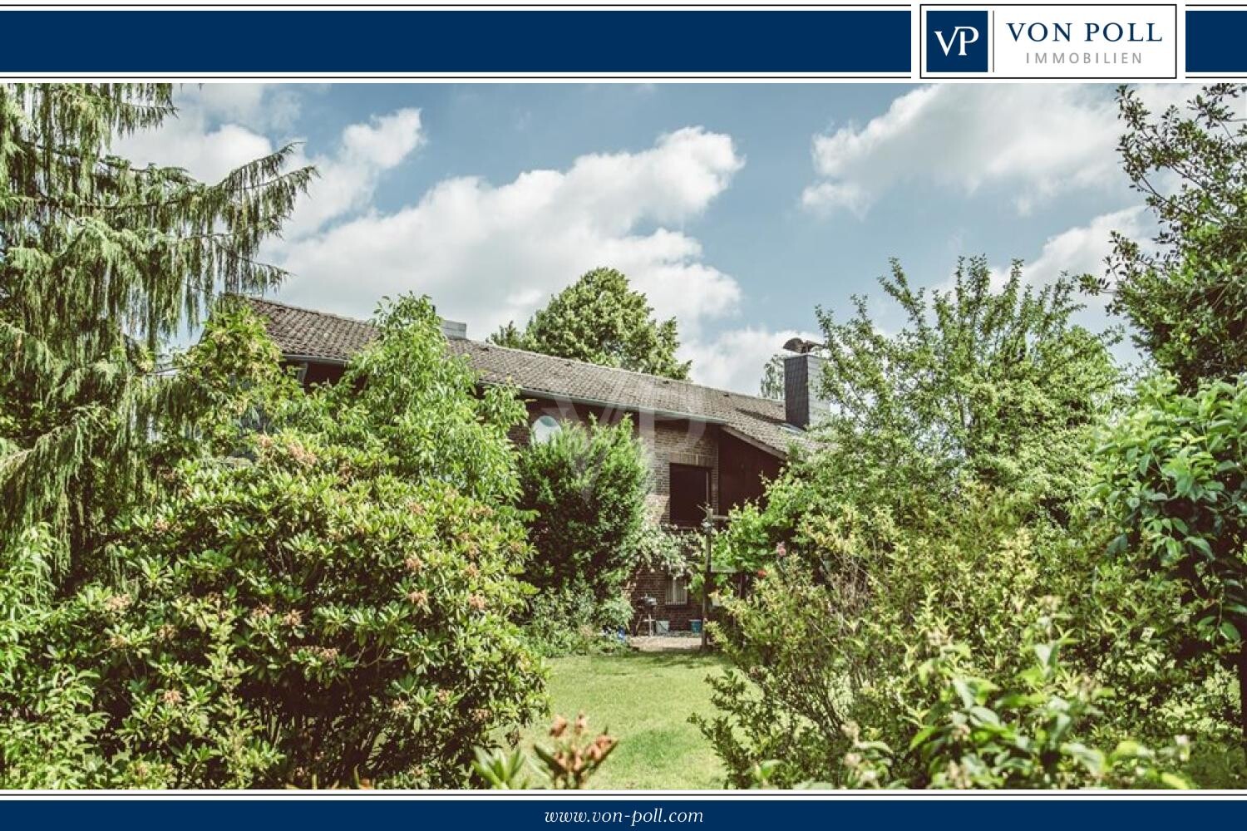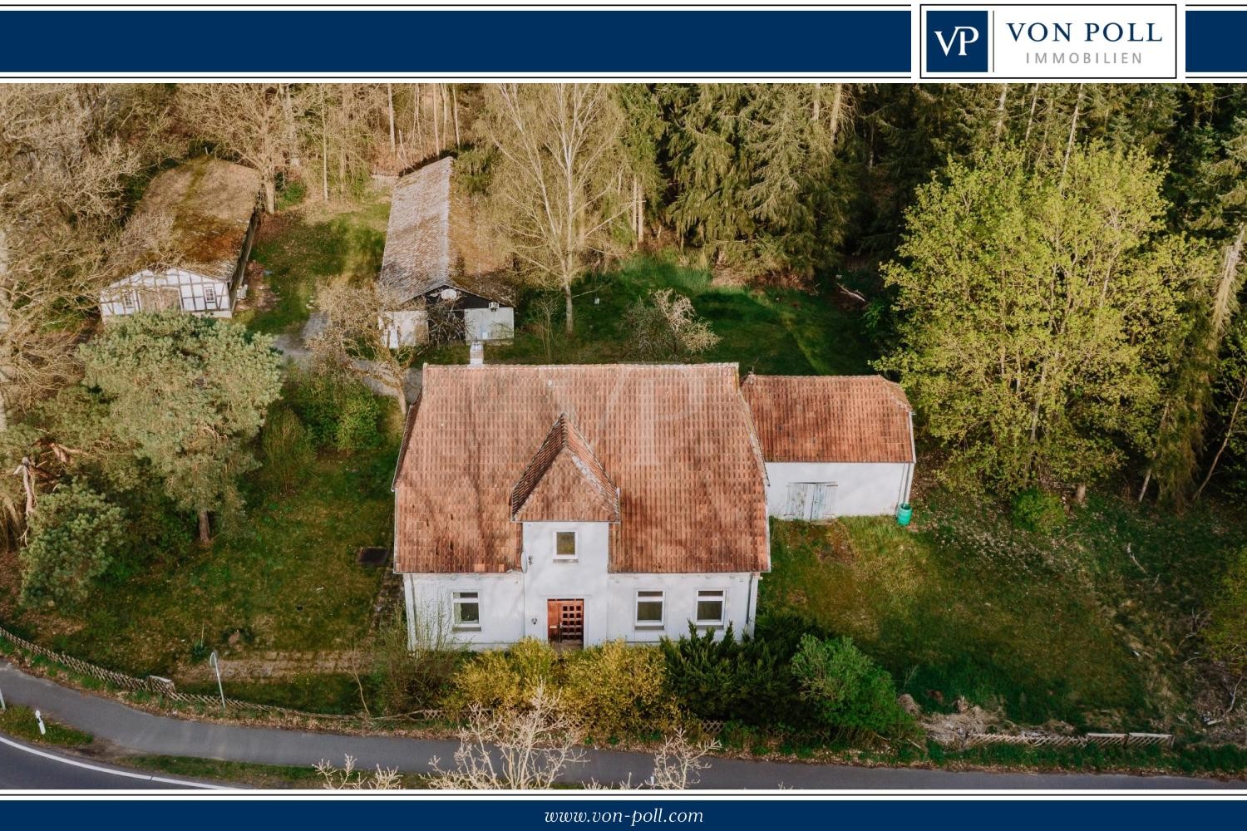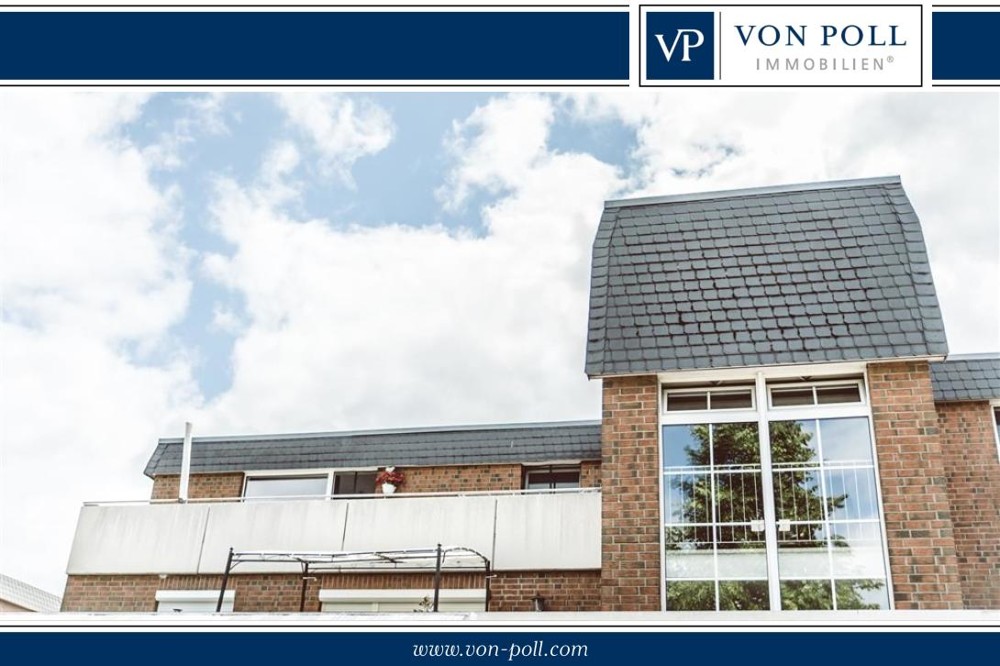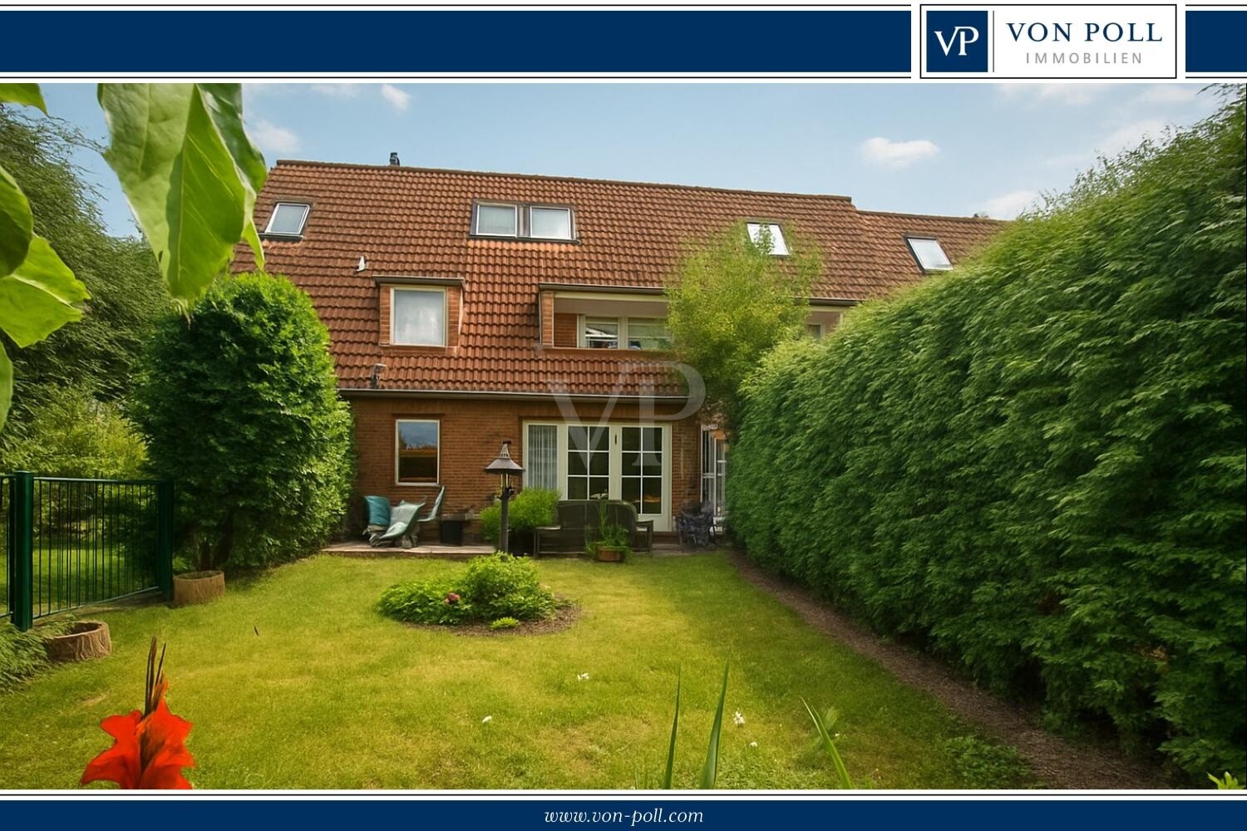This modern and as-new semi-detached house from 2021 in Echem impresses with its outstanding architecture and is located in a high-quality residential area with a total of four semi-detached houses. With approx. 149 m² of living space spread over three floors, it offers a well thought-out room concept and maximum living comfort. Five generous rooms, including three spacious bedrooms, make the house ideal for young families, commuters or couples who want to enjoy life in the countryside.
The quiet cul-de-sac location creates a relaxed living atmosphere and ensures a safe and harmonious environment. The careful arrangement of the houses and the well-kept surroundings create a harmonious overall picture that invites you to feel at home. Thanks to the high-quality construction and modern fittings, this semi-detached house stands out particularly within the residential area. The location close to nature rounds off the living concept and makes this house an ideal retreat with an exclusive residential character.
The first floor offers a spacious living and dining area with an open kitchen. The modern fitted kitchen has a central cooking island with integrated oven and dishwasher. There is direct access to the south-east-facing terrace from the living area. The first floor is complemented by a guest WC, a checkroom and a utility room (HWR) with washing machine connection. The utility room also provides access to the garden and the north-west-facing terrace.
There are three bedrooms on the upper floor, including a spacious master bedroom and two flexible children's rooms. The bathroom is equipped with a floor-level rain shower, a towel dryer and stylish tiles.
The attic offers approx. 30 m² of versatile use and is ideal as a hobby room or additional bedroom. The area is complemented by a practical storage space, which is separated by a sliding door.
The entire property is fitted with high-quality tiles, elegant vinyl parquet and wooden flooring. Energy-efficient underfloor heating combined with a modern heat pump ensures a pleasant living atmosphere. The house achieves energy efficiency class A+ and has an extremely low final energy requirement of just 12.8 kWh/(m²a). It is also equipped with a central ventilation system.
The freehold plot extends over approx. 267 m² and offers an idyllic retreat in the countryside with its garden area. There is a private parking space directly in front of the terrace, and two additional outdoor parking spaces are available for convenient and flexible parking.
This property combines modern architecture, high-quality fittings and energy-efficient construction. It is the ideal choice for discerning buyers who appreciate living close to nature in a quiet, green environment.
Show More
Show Less





