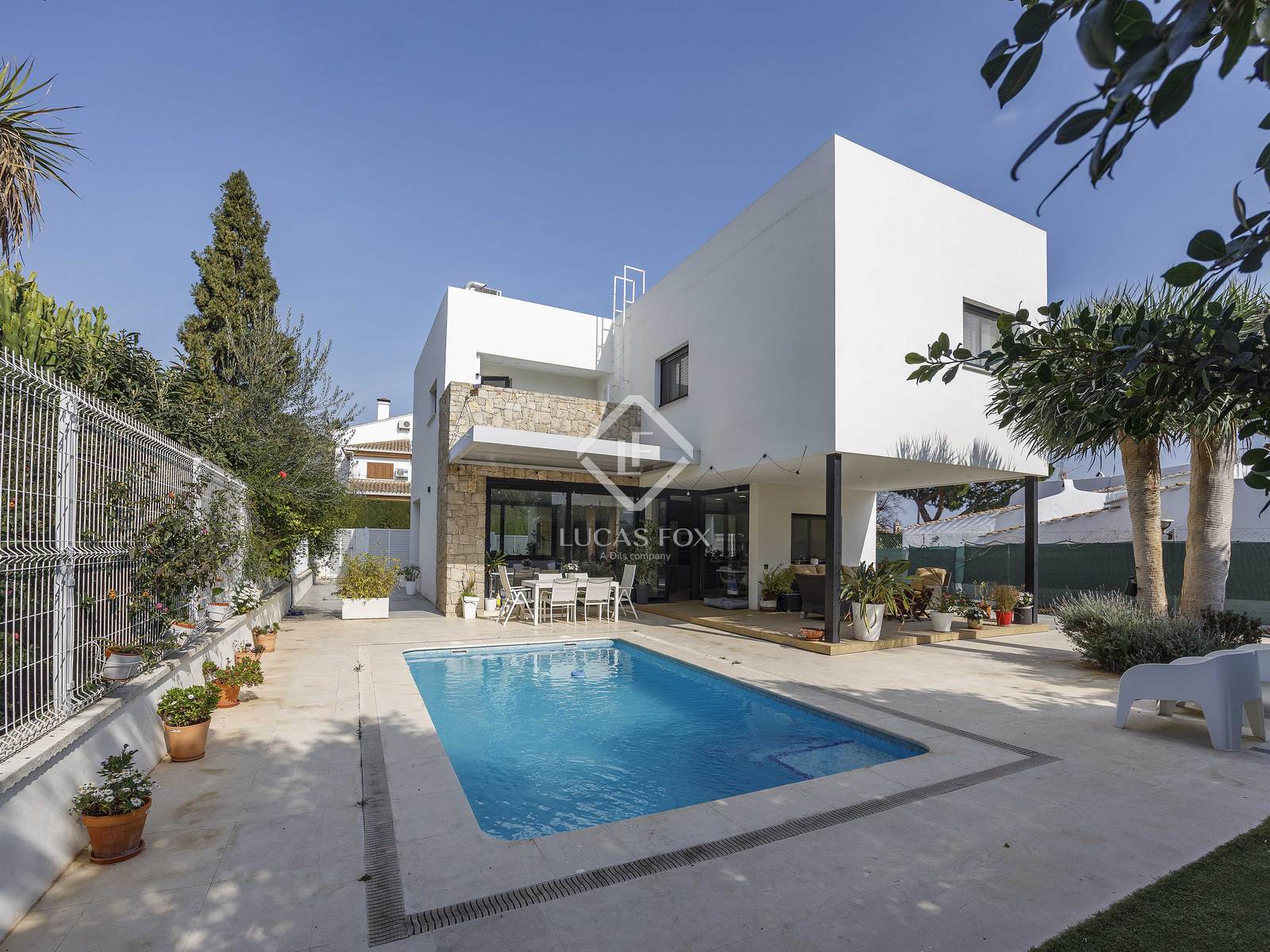This extraordinary and exclusive villa partly belonged to a convent until the 17th century and today preserves original beams and architectural elements.
It sits on a large plot of 1,010 m², according to the property registry. After a renovation in 2007, the total constructed area, which was registered at 326 m², increased to 668 m². It is divided into three floors and a lower ground floor. All rooms are spacious, with very high ceilings and centuries-old wooden beams that create an elegant atmosphere and a comfortable design. It has seven large bedrooms, six bathrooms, and a toilet, each with built-in wardrobes and high-quality finishes that ensure every detail is exquisite.
On the ground floor, there is a spacious hall hall that leads to an office on the left side and a bedroom with a bathroom on the right side. Through a large glass door, we enter a spacious entrance hall that connects us to different spaces. To the left, there is a living room with a fireplace and a terrace. Opposite, we access a huge, fully equipped kitchen with an island and a large cooking area, which has storage cabinets and a large dining room. To the right, we access the formal living-dining room, which is very spacious and has a working fireplace . These spaces are surrounded by terraces that offer views of the beautiful garden, ideal for family and social gatherings.
In the entrance hall, we find a staircase that leads to the first floor where we find six large bedrooms with five bathrooms.
On the top floor, there's a spacious loft with sloping ceilings and exposed beams. This space is currently divided into several rooms for different uses, including a home theater, play area, study, and library.
Finally, the lower ground floor is intended for storage space and a wine cellar.
The villa is surrounded by a lush garden, a peaceful, private space where you can enjoy your moments of tranquility. The main terrace overlooking the gardens is ideal for relaxing moments or special celebrations.
This villa is an excellent opportunity to acquire a property with historic character, where every detail has been carefully preserved, including original architectural elements. Contact us for more information.
Show More
Show Less





