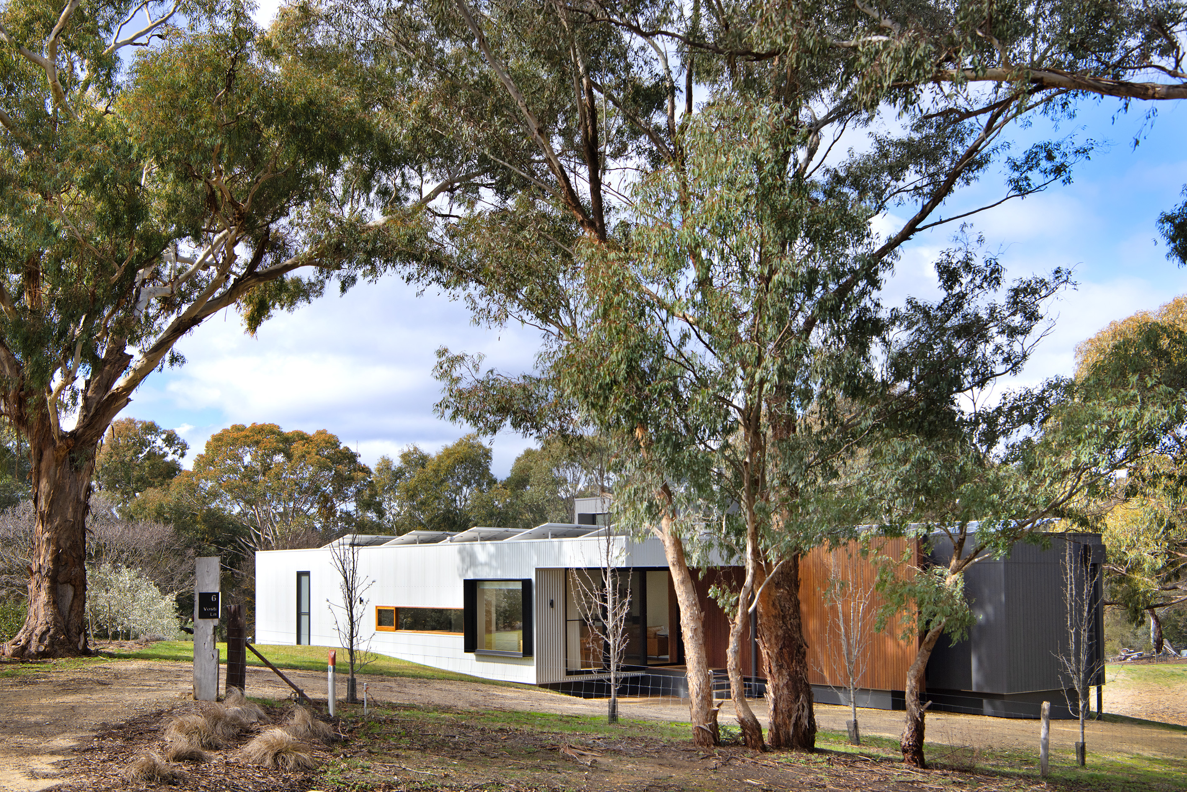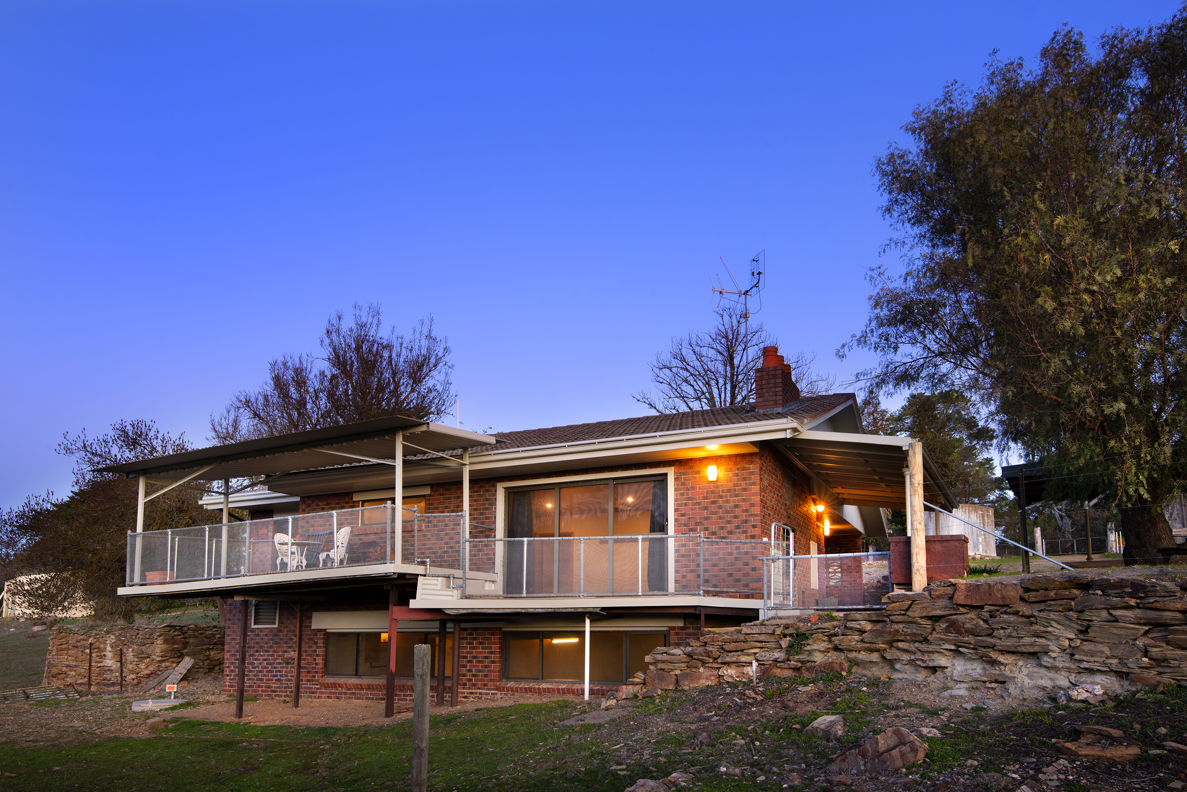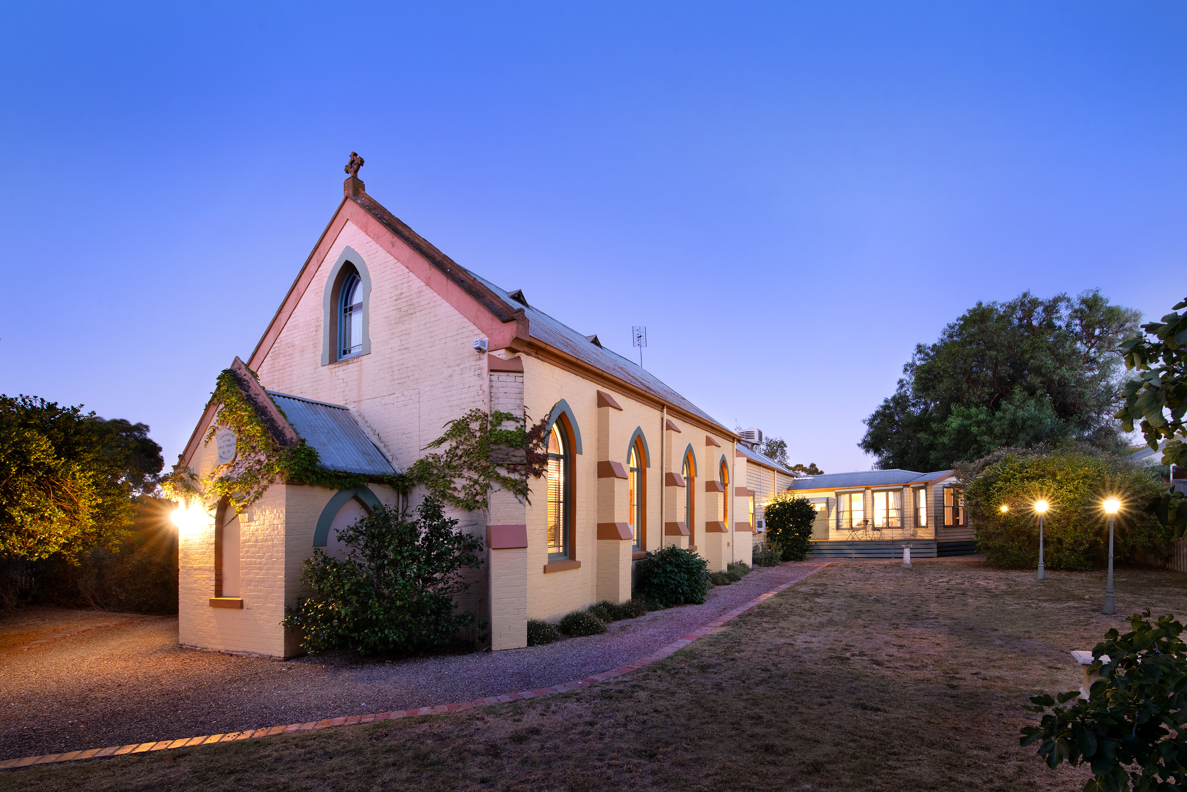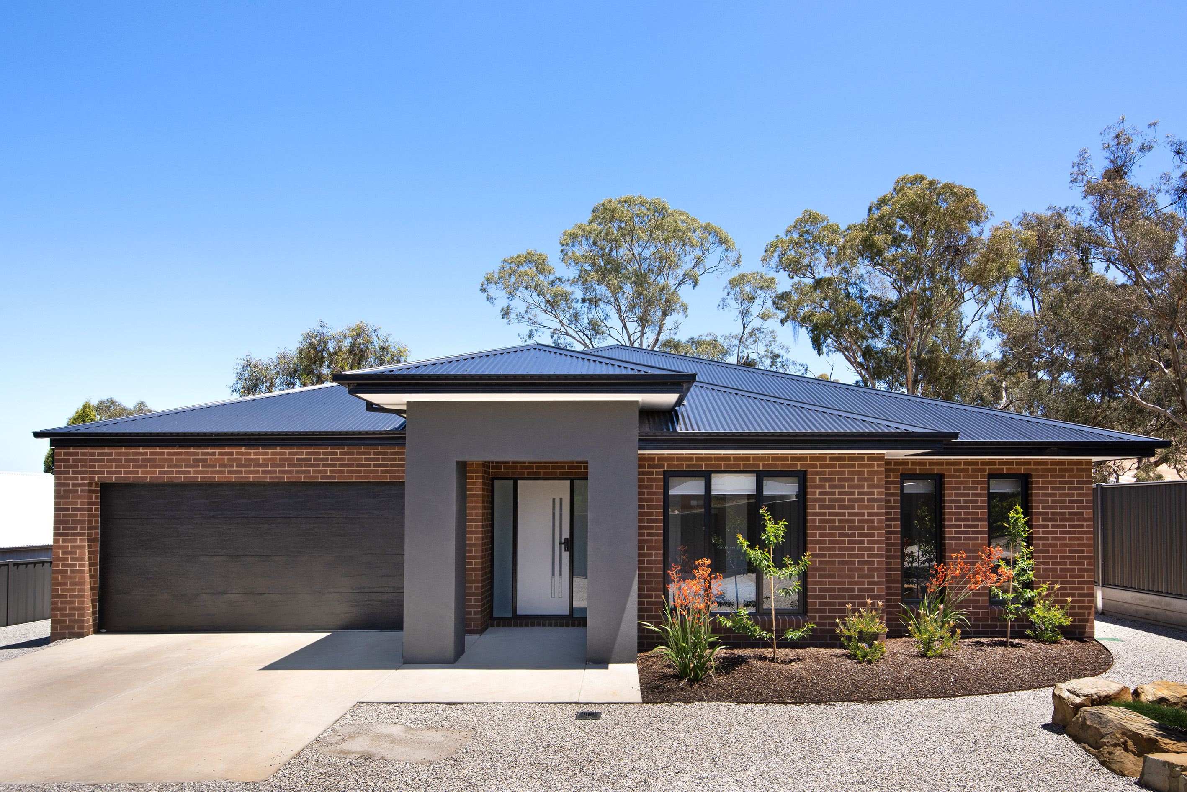Once a place of quiet reflection, this former Wesleyan church has been transformed into a breathtaking residence that combines history, craftsmanship, and modern practicality. Situated on a quiet country street, only 12 minutes from the heart of Castlemaine, the north facing orientation, soaring ceilings and abundant natural light create a space that feels both grand and intimate-a home with a story to tell.
Inside, the vast open-plan living area is a testament to the original design. Traditional timber floors whisper of their past, while an elegant surround to the Cheminees Philippe fireplace serves as a sculptural centrepiece. Custom-created bookshelves add a literary touch and year-round comfort is assured with a reverse-cycle system.
The kitchen is practical and stylish-with a 900mm stainless steel gas cooktop, complemented by a Westinghouse dishwasher, tiled splashback, and a movable island that allows the space to flex with your needs. A dedicated pantry and generous fridge space ensure that function is never sacrificed.
A charming vestibule leads either outside or on to the bedroom, a private retreat, where French doors open onto the front balcony, inviting the morning light to filter through. A spacious walk-in robe offers practical storage, while the ensuite provides everything you need. A rear utility area includes storage space, laundry and secondary powder room.
Beyond the main residence at the rear of the property, a separate two-bedroom cottage with its own access offers flexibility-whether as accommodation, a home office, or income generating investment. Designed for independent living, it features a full kitchen, bathroom, and a charming verandah alfresco area. With both dwellings functioning separately, this a truly versatile property.
The landscape is punctuated by sculptural rock formations, fully fenced for privacy, with the convenience of a large garage. Sustainability is considered, with 4 water tanks and town water supporting the home, along with nbn connectivity and separate power for each dwelling.
This remarkable property is a rare fusion of heritage and modern living, offering a lifestyle that is as unique as it is functional. Whether you're drawn to the grandeur of the converted church, the flexibility of the separate cottage, or the mix of timeless features and contemporary design, this home is ready to be lived in and loved. An opportunity like this is seldom found-enquire today to experience its charm for yourself.
Show More
Show Less





