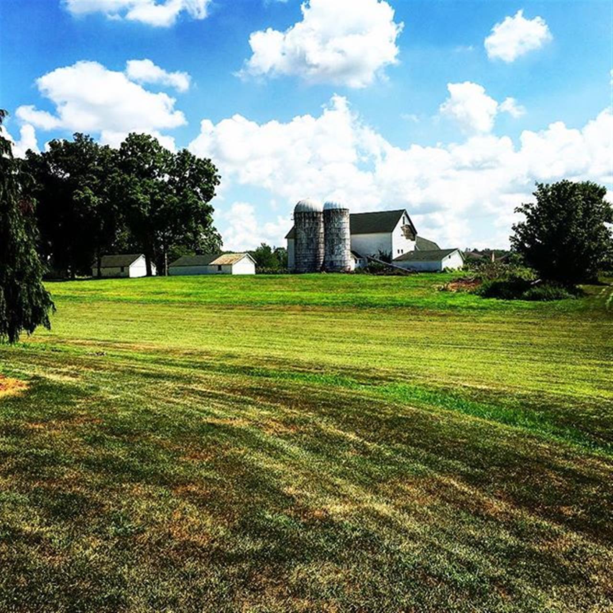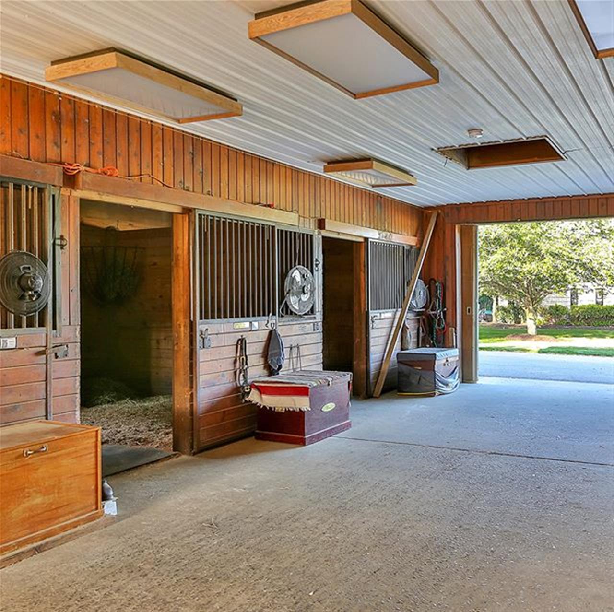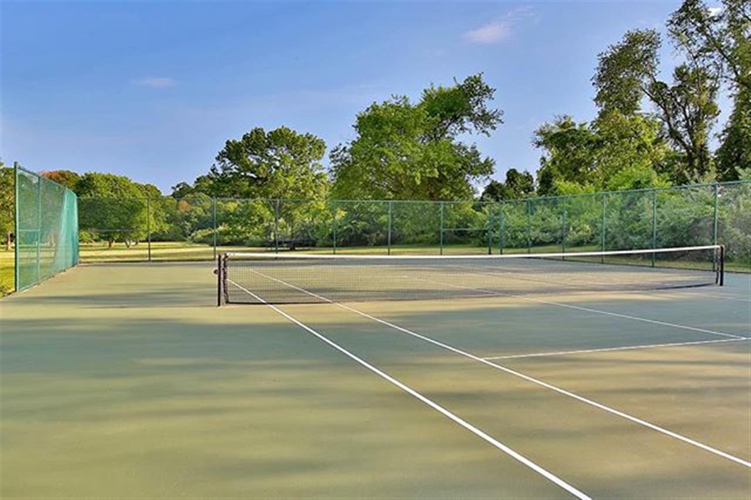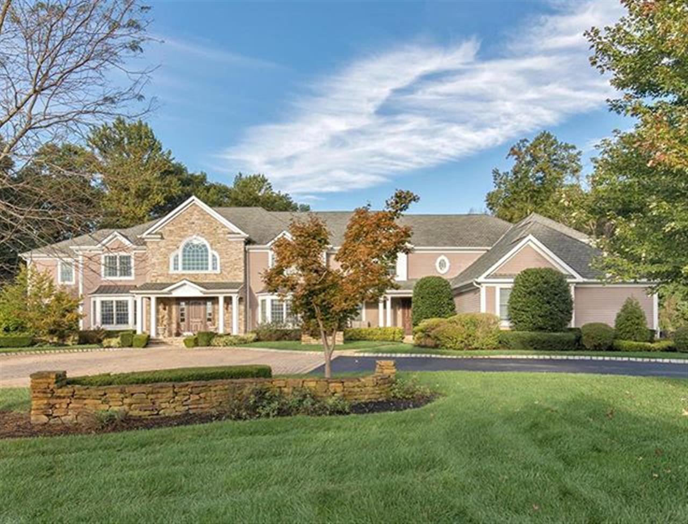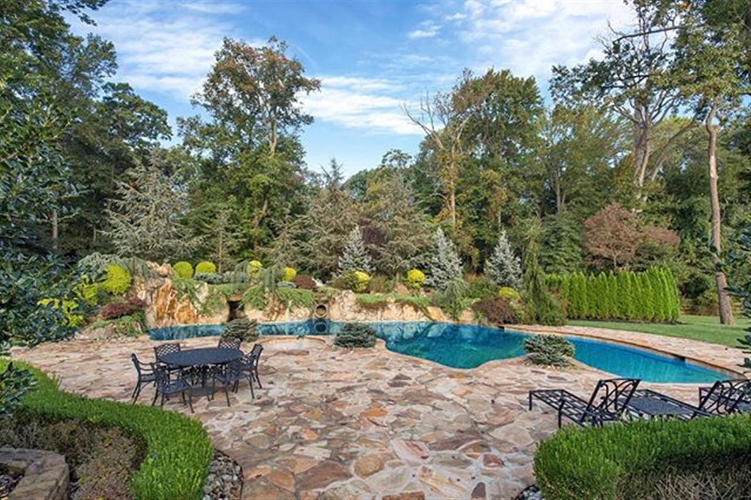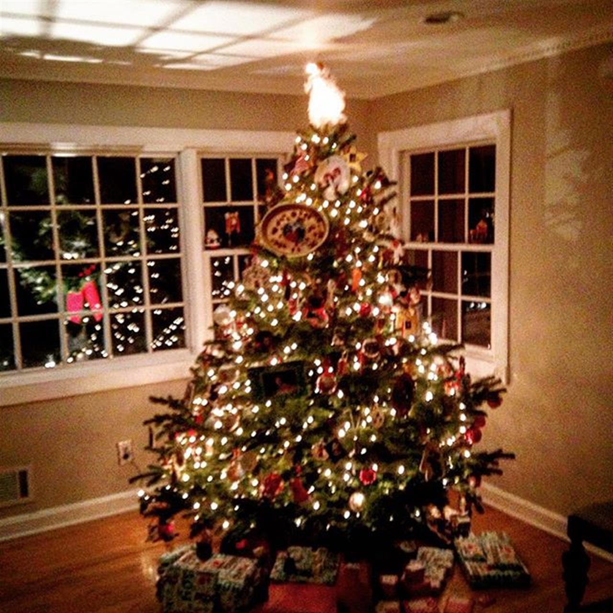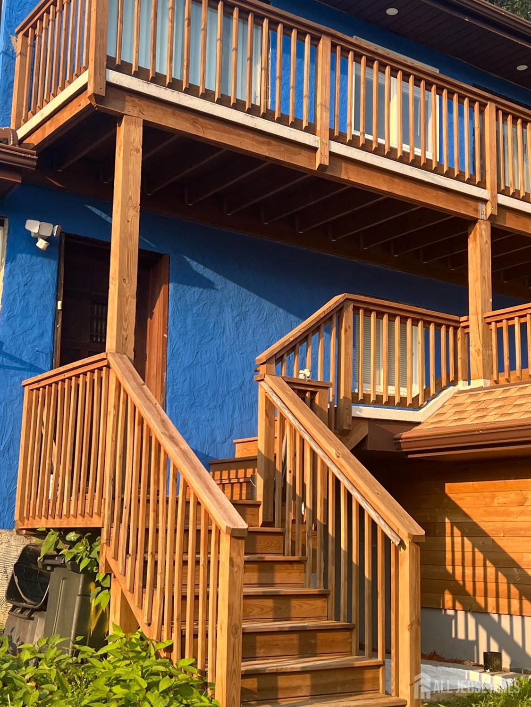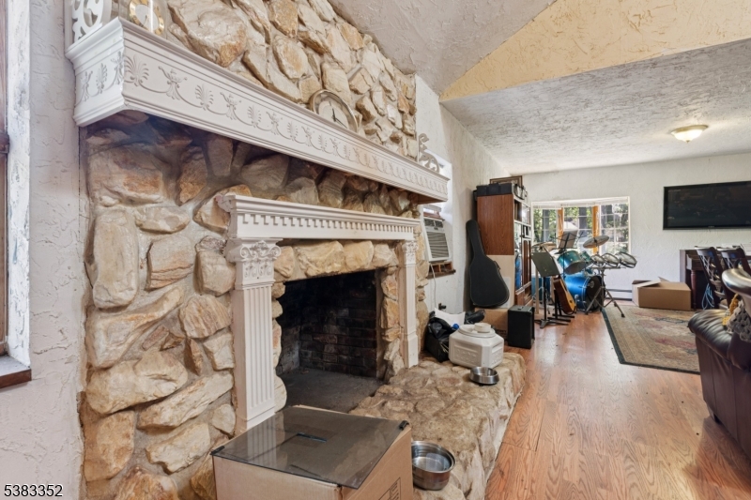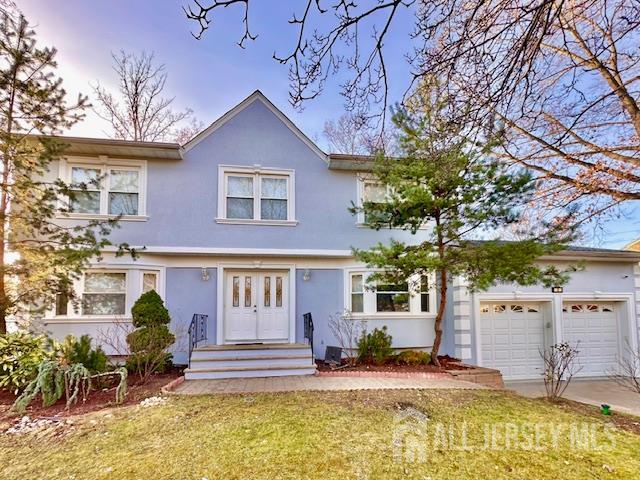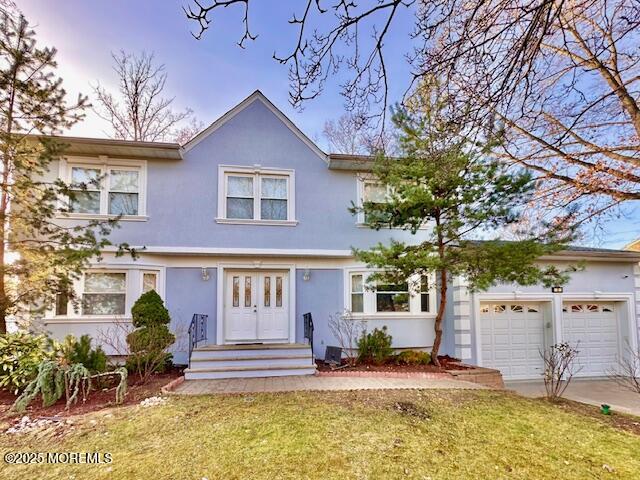Property Highlights
- Updated kitchen with granite and stainless appliances
- Open-concept layout with high ceilings
- Multiple large Anderson patio doors for natural light
- Large private side yard for outdoor activities
- Two-zone heating and cooling with smart thermostats
- Close to highly rated East Brunswick schools
Overview
Property Features
53 Rath Lane, East Brunswick, New Jersey, 08816, USA offers the following features:
Bedrooms:
6
Bathrooms:
4 Full | 1 Half
Living Area:
3372sf
Property Type:
Residential
Status:
Active Under Contract
Reference ID:
2600419R
What's Nearby
Local businesses near 53 Rath Lane, East Brunswick, New Jersey, 08816, USA:
School:
< 1 mile
Hospital:
< 1 mile
Public Transportation:
< 1 mile
Gym:
1 mile
Police Station:
1 mile
Grocery/Shopping Center:
1.1 miles
Map
The Local Vibe
See all Local Photos
See all

