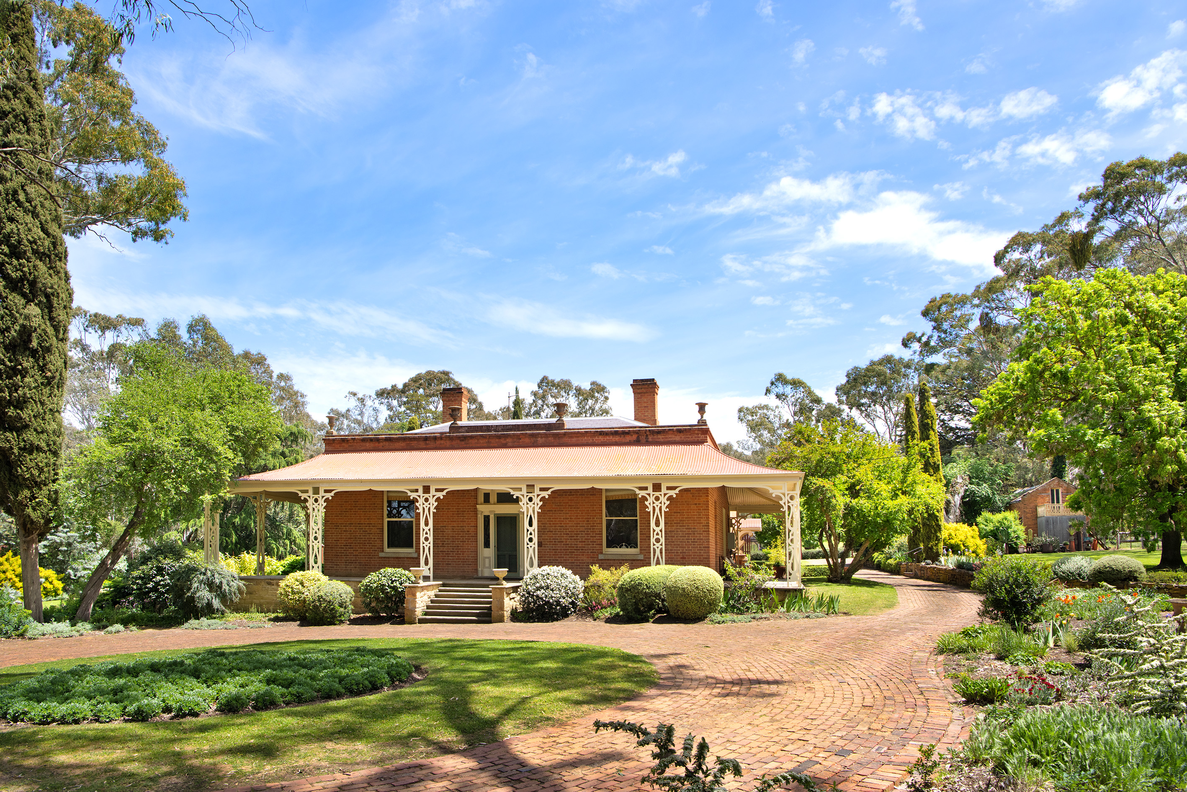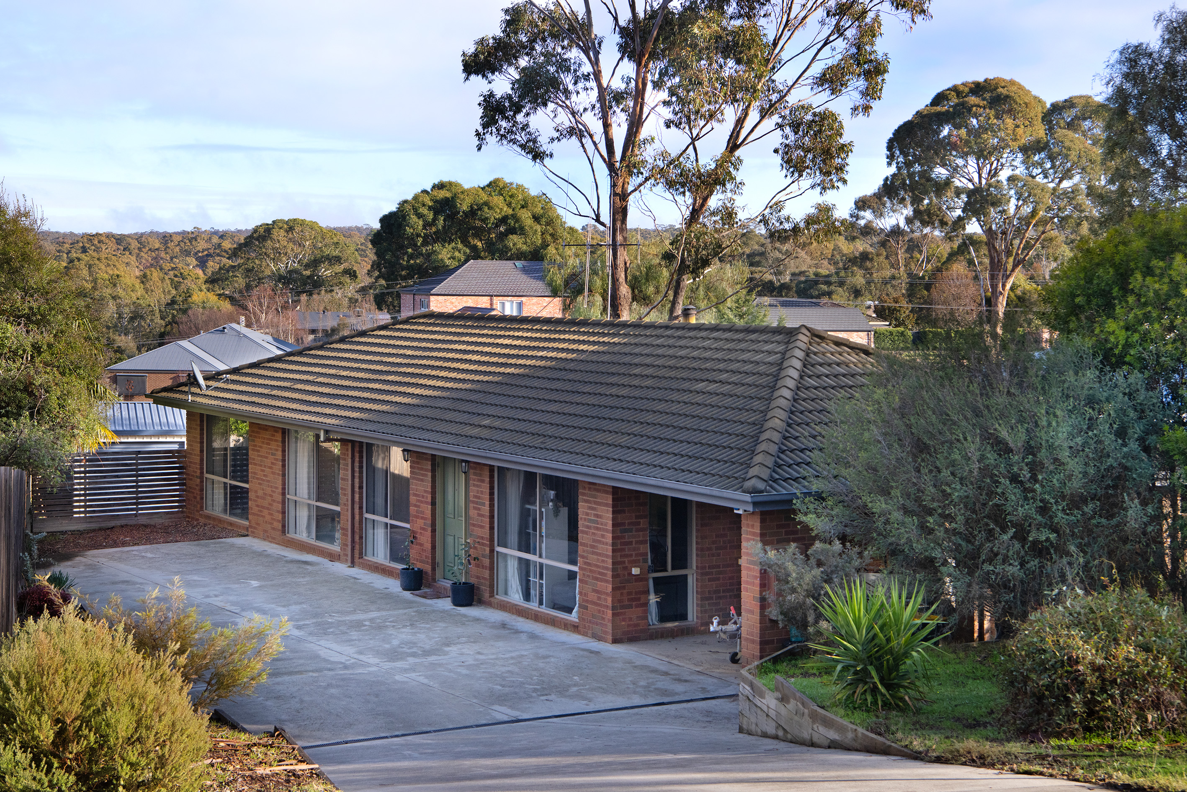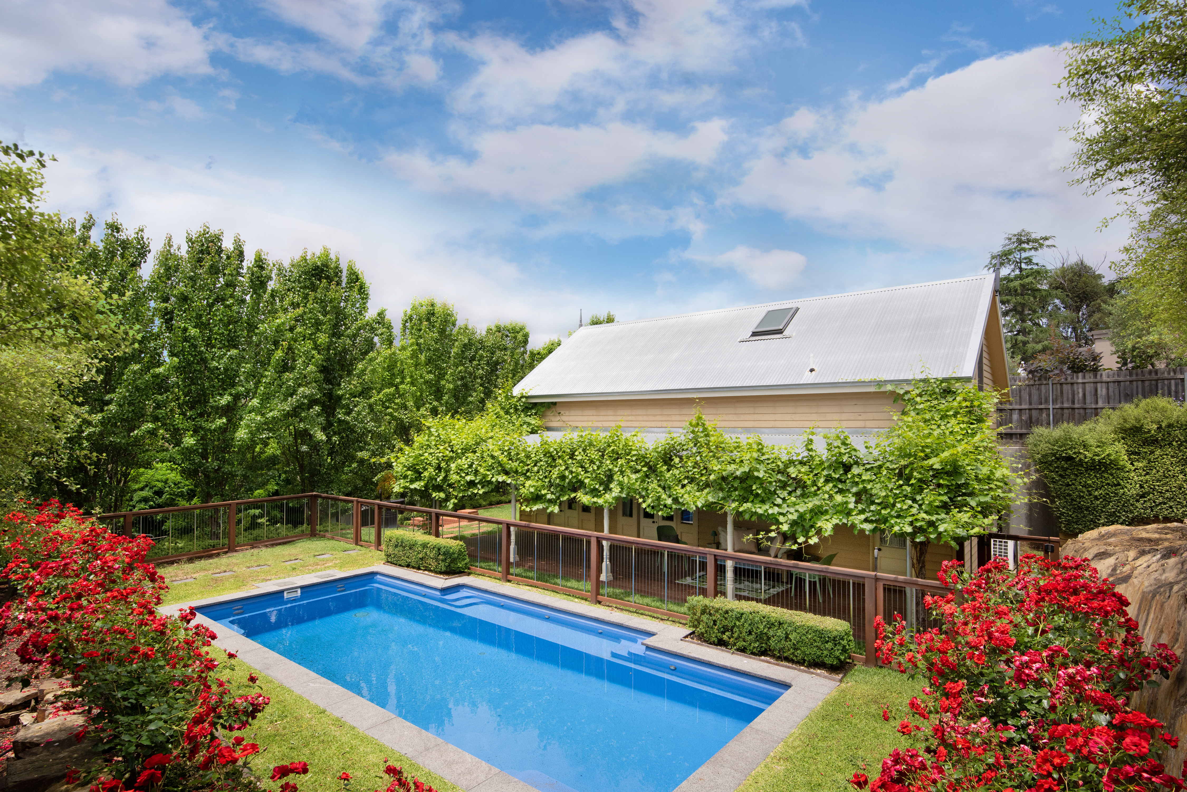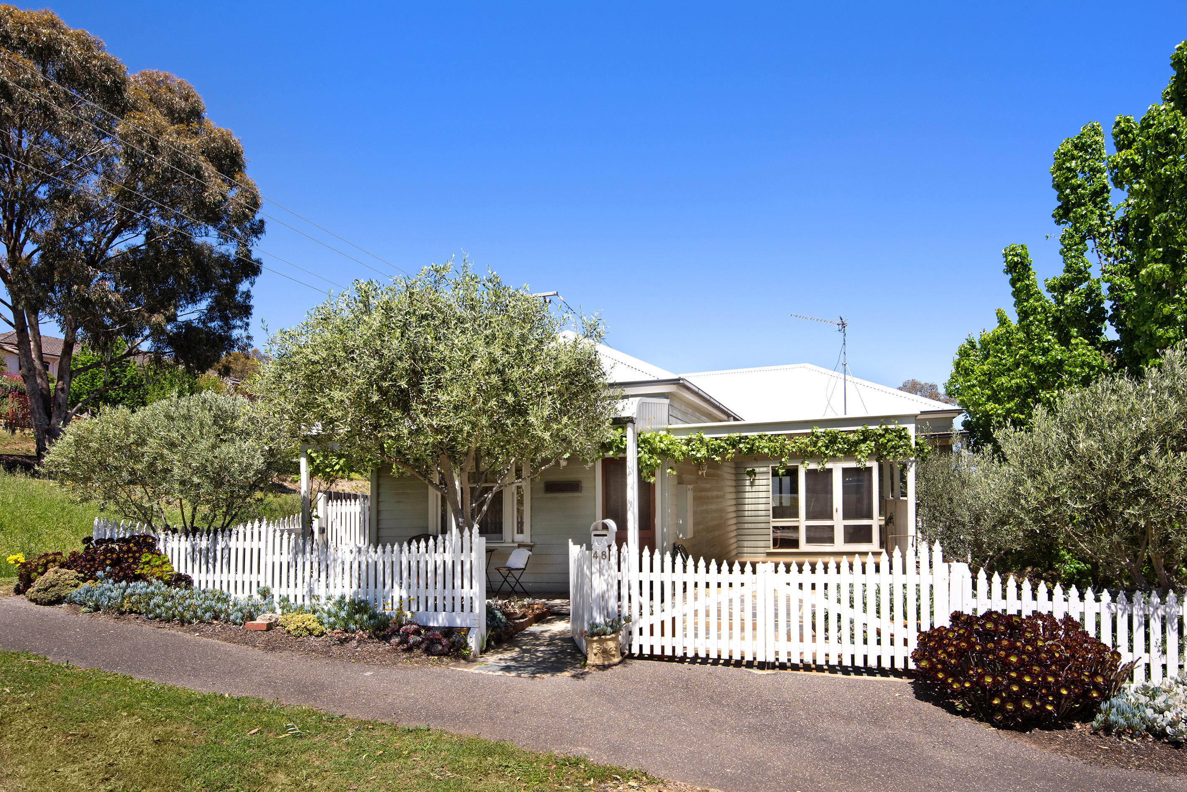Set quietly behind a brick fence and framed by original stone-edged gardens alive with native birdlife, this circa 1940 double-fronted timber home offers a warm and welcoming retreat just minutes from Castlemaine's town conveniences. With a leafy presence on a corner allotment and access from both Kaweka Street and the main frontage, the home offers period character and modern updates, making it ideal for those seeking charm and practical liveability.
The home's solid timber construction is complemented by insulation to the ceiling, walls, and floors, plus a recently repointed roof and a 5.92kW solar system-delivering long-term comfort and energy efficiency. A sunny glass-door entry opens to polished timber floors, high ceilings and generously sized rooms, all steeped in original details and natural light.
At the front, a spacious formal lounge room is rich in character, with French doors opening to a stone-trimmed balcony, leadlight windows, a gently curved fireplace and deep timber sills. Further in, the large, original kitchen-meals area speaks to family gatherings and long, slow breakfasts, featuring a Nectre wood fire, gas cooker, dishwasher and eastern aspect.
Three bedrooms are well proportioned, with the main enjoying garden outlooks through large windows, built-in robes and its own split system. A central bedroom or study offers flexibility for work-from-home needs, while the third bedroom includes robes and soft carpet underfoot. The main bathroom features pressed metal walls, a pedestal basin, toilet and shower, while a second toilet is located near the full laundry and rear vestibule/mudroom-keeping practicalities covered. The home is climate controlled with 3 split systems, evaporative cooling and the added warmth of wood heating.
At the rear, the original garage has been converted into a studio space-ideal for art, music, remote work or simply extra storage. With side access via Kaweka Street, it's a valuable addition with scope for further use. Outside, the garden is established and low-maintenance, bordered by original stone walls and rich with natives that attract local birds throughout the seasons.
Ideally located within walking distance to the Botanical Gardens, Kaweka Sanctuary, Golf Club, and popular local spots like FireBean Coffee, Johnny Baker Uptown, and the Northern Arts Hotel. Zoned to the sought-after Castlemaine North Primary School and close to Castlemaine Secondary College, it offers both lifestyle and convenience.
Show More
Show Less





