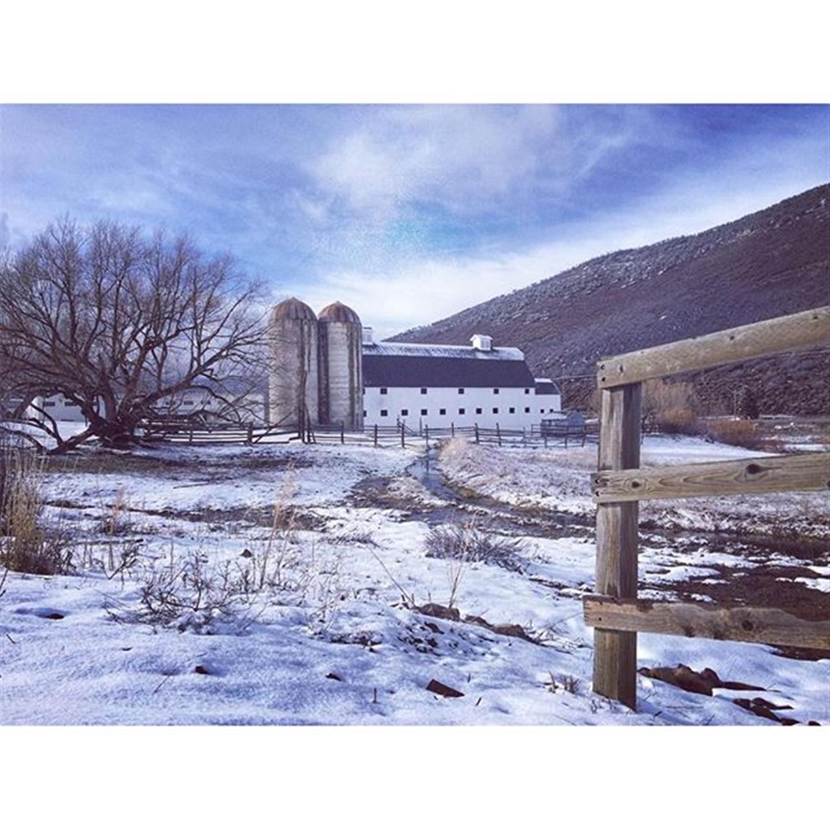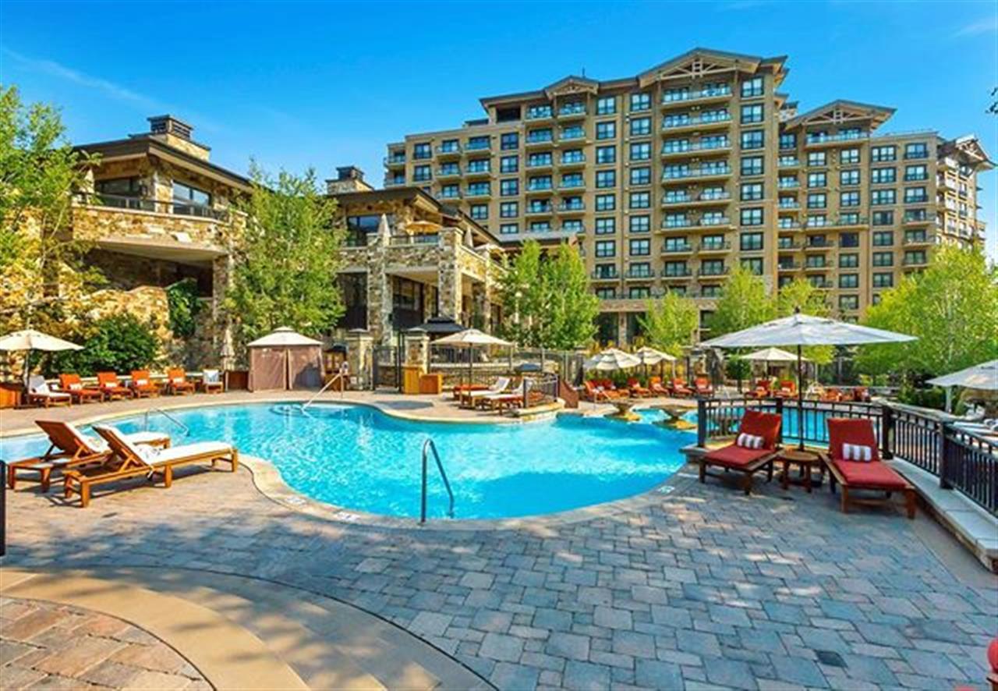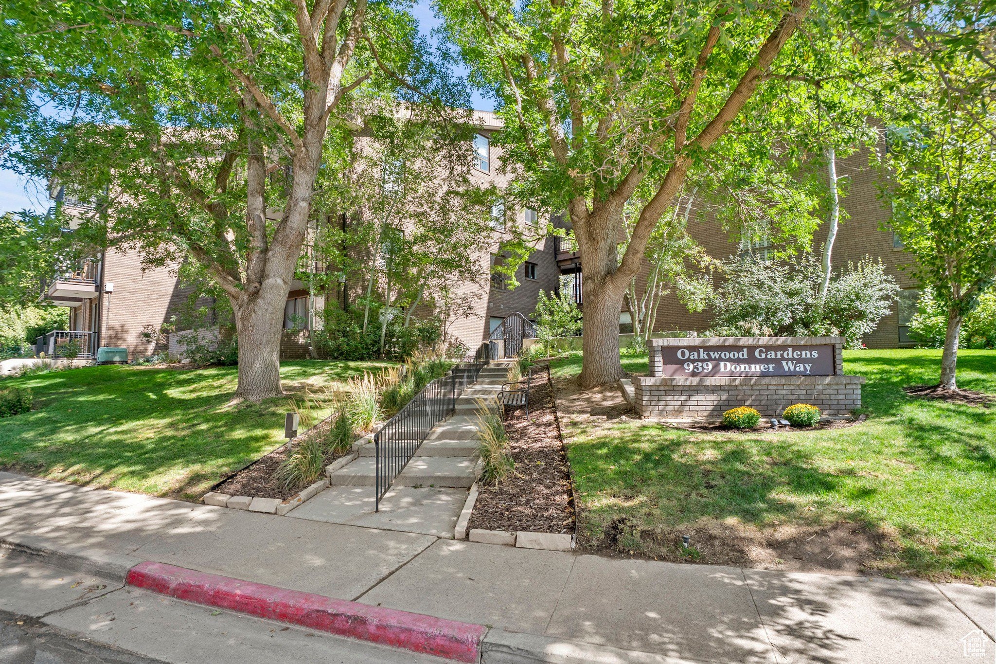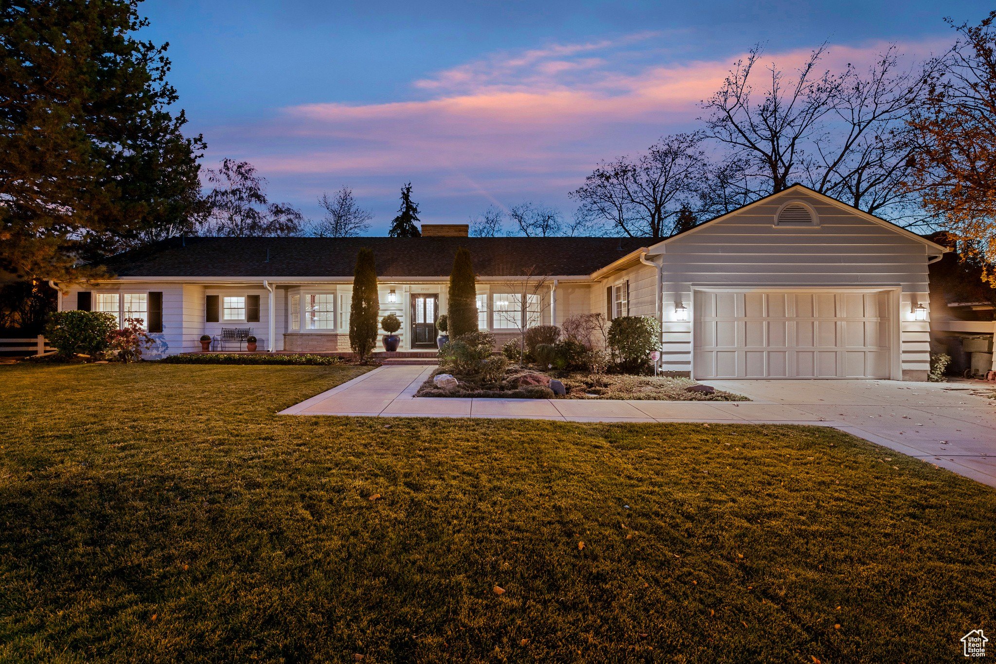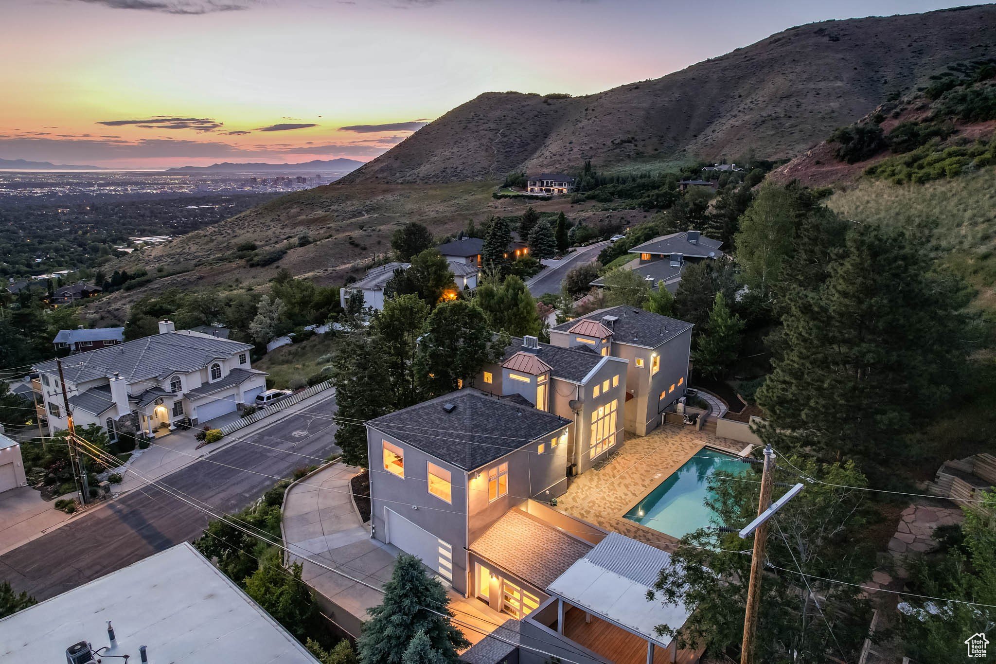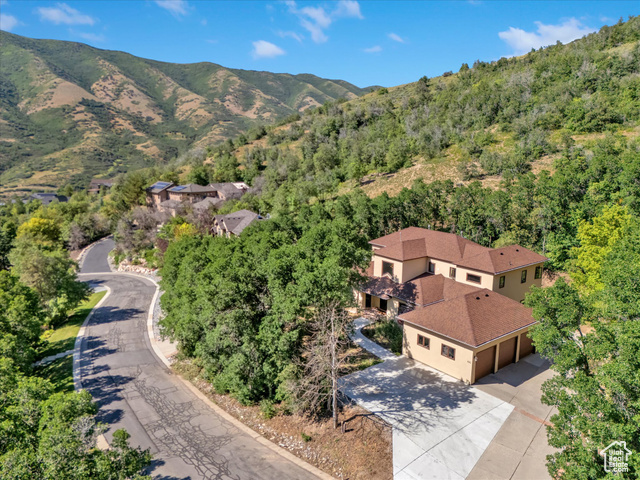Property Highlights
- Penthouse with park, mountain, skyline views
- Floor-to-ceiling windows with natural light
- Custom kitchen with Wolf and Sub-Zero appliances
- Leathered quartzite island with white oak cabinetry
- Primary suite with spa-inspired marble bath
- Den with carved Balinese doors for privacy
Overview
Property Features
960 Donner Way, Salt Lake City, Utah, 84108, USA offers the following features:
Bedrooms:
4
Bathrooms:
1 Full | 1 Half
Living Area:
4880sf
Property Type:
Condo
Status:
Active
Reference ID:
2104286
Map
The Local Vibe
See all Local Photos
See all

