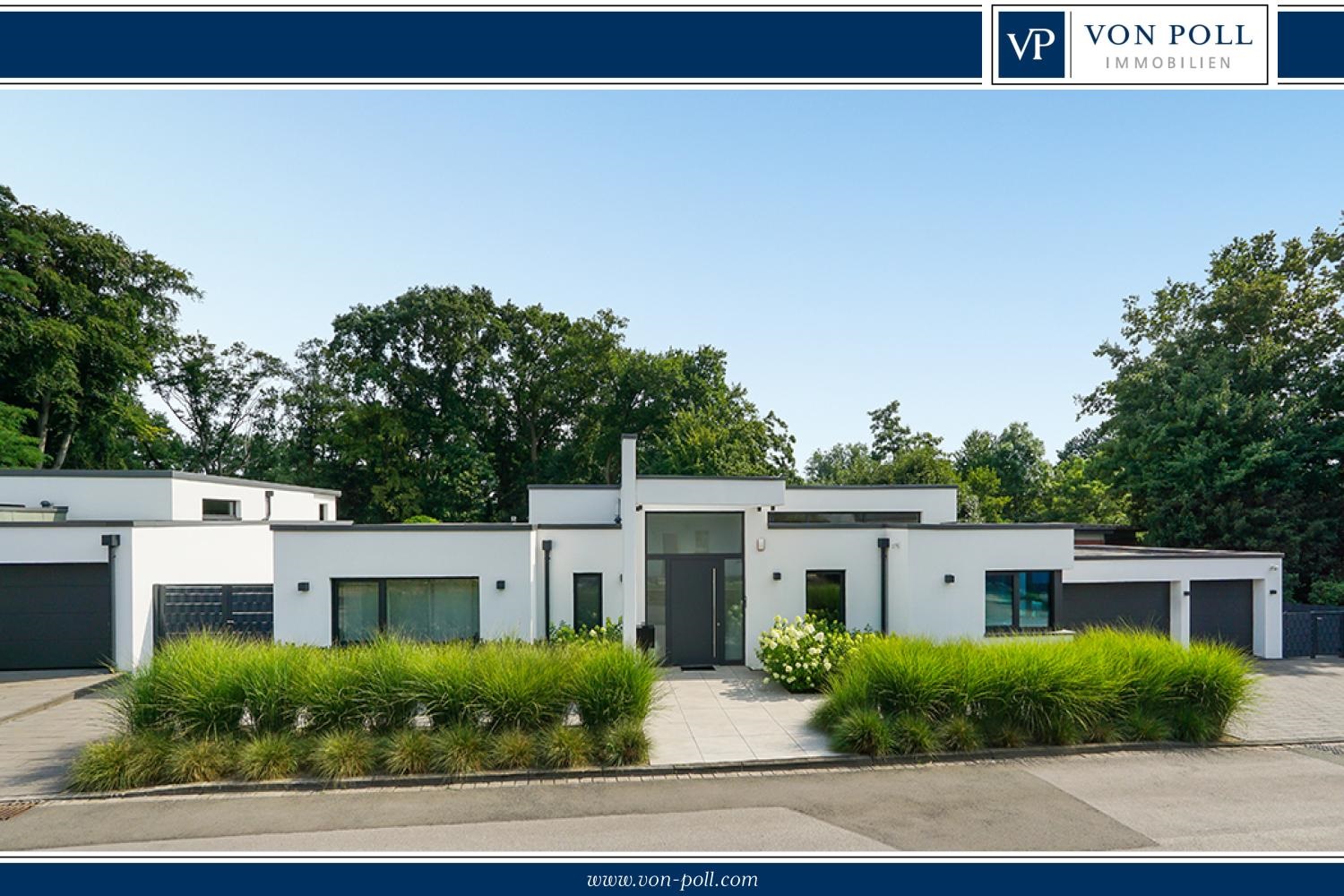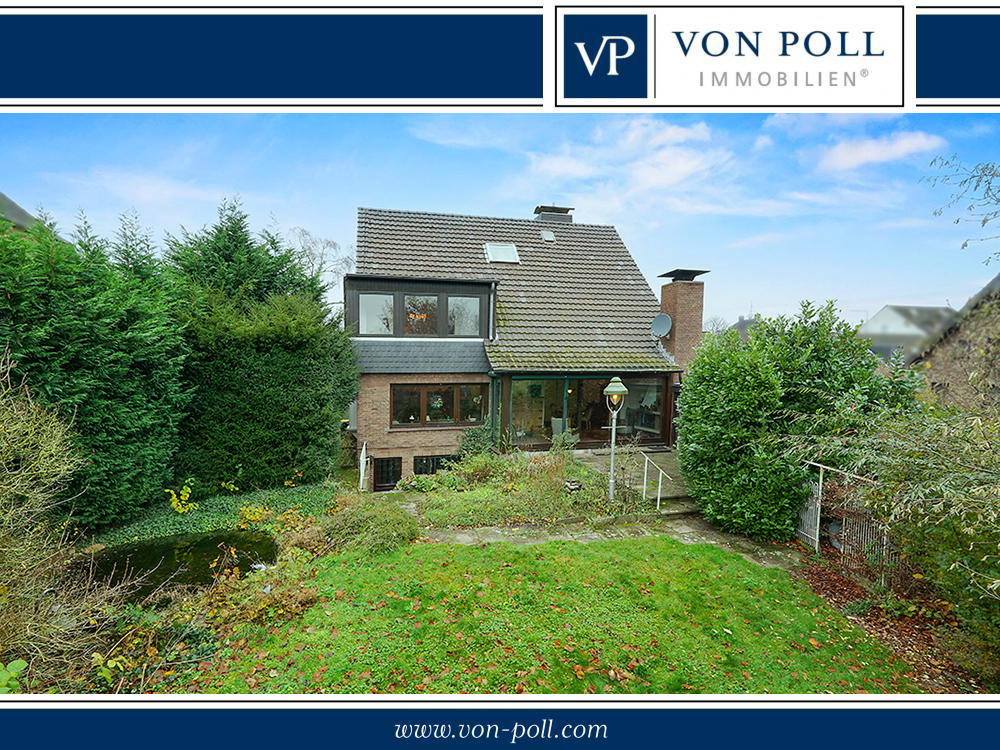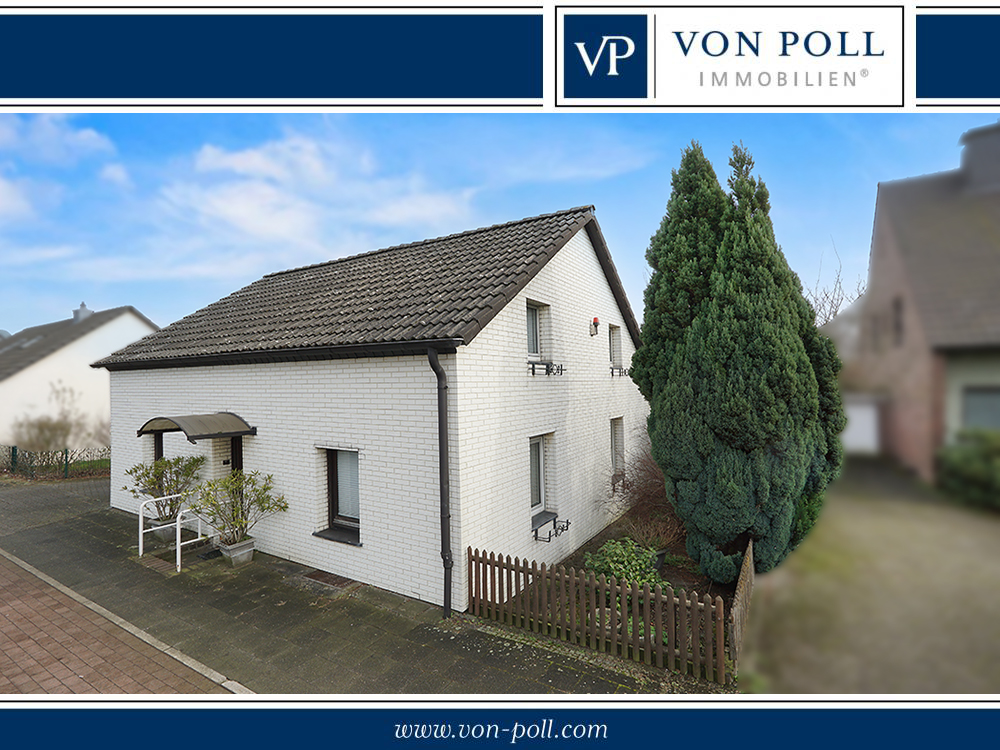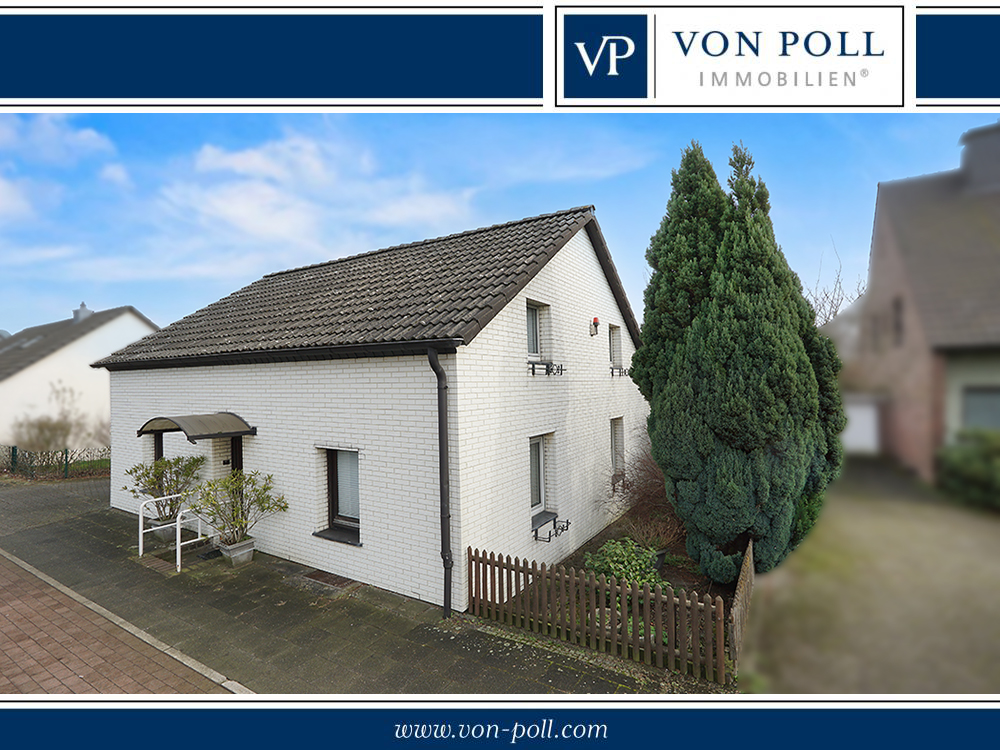Property Highlights
- Two adjacent houses ideal for multi-generations
- Large 700 m² plot with outdoor space
- Main house features conservatory with fireplace
- Garage and multiple parking spaces available
- Neighboring house recently updated heating system
- Spacious backyard with outbuildings and terrace
Overview
Property Features
Duisburg, Germany offers the following features:
Bedrooms:
4
Bathrooms:
3 Full
Living Area:
2734.03sf
Property Type:
Manufactured In Park
Status:
Active
Reference ID:
24070023A+B
What's Nearby
Local businesses near Duisburg, Germany:
Public Transportation:
< 1 mile
School:
< 1 mile
Hospital:
< 1 mile
Gym:
< 1 mile
Grocery/Shopping Center:
< 1 mile
Police Station:
1.8 miles





