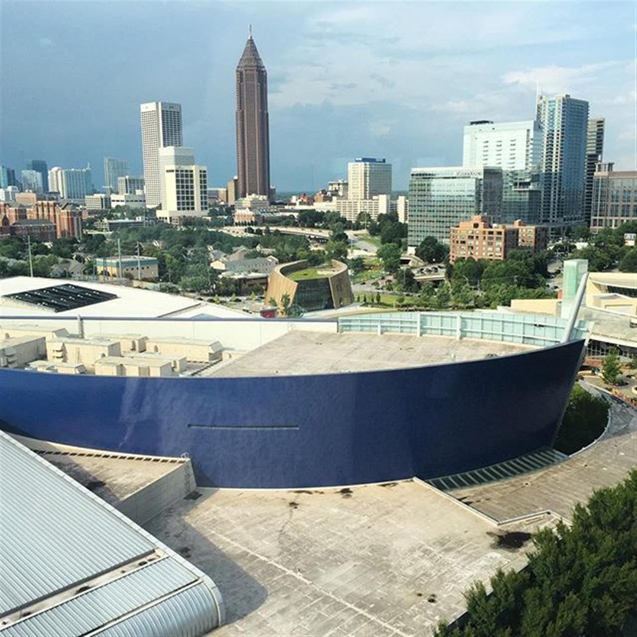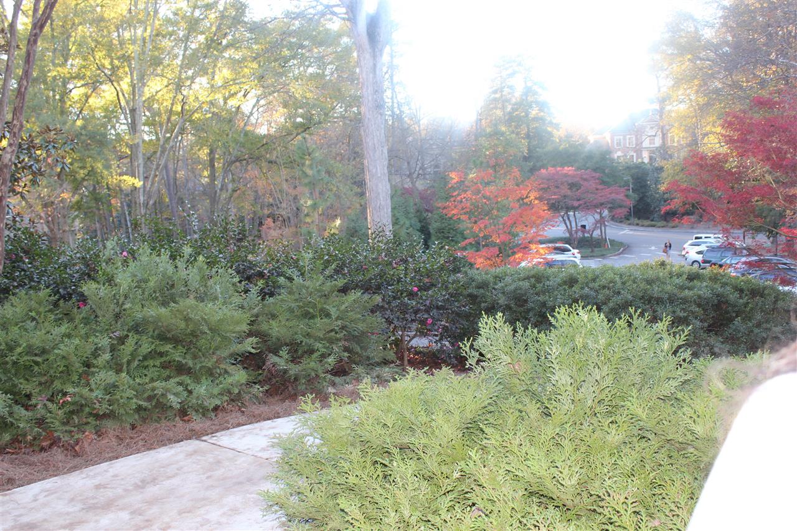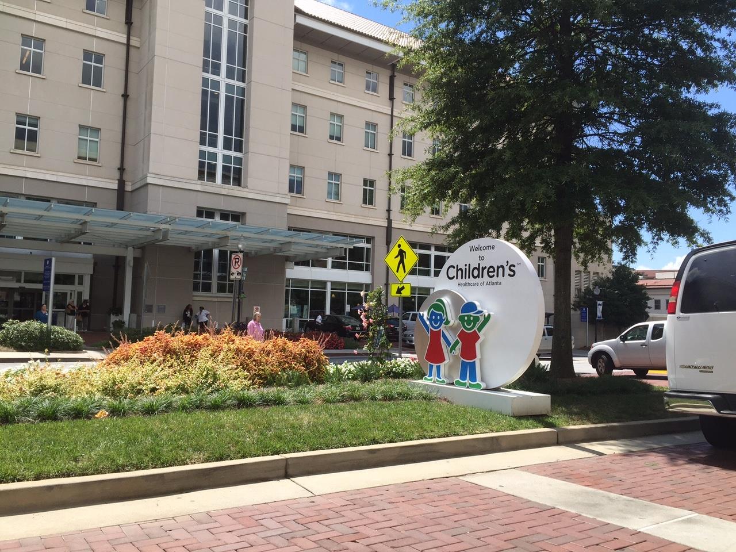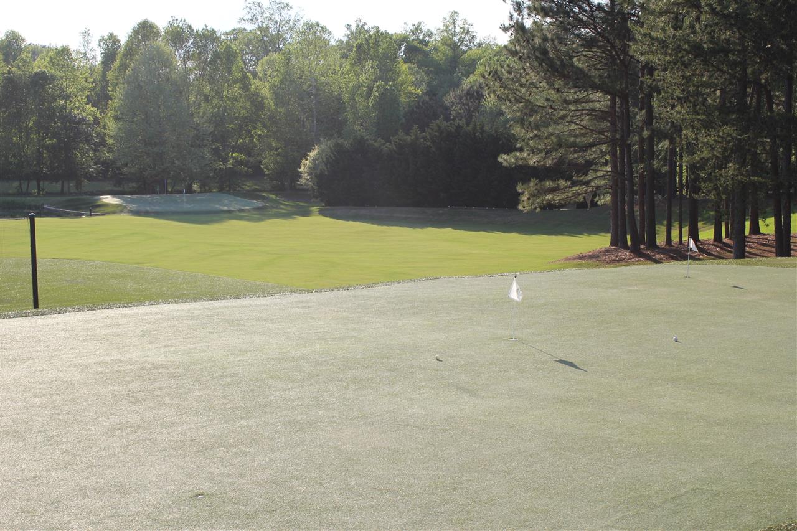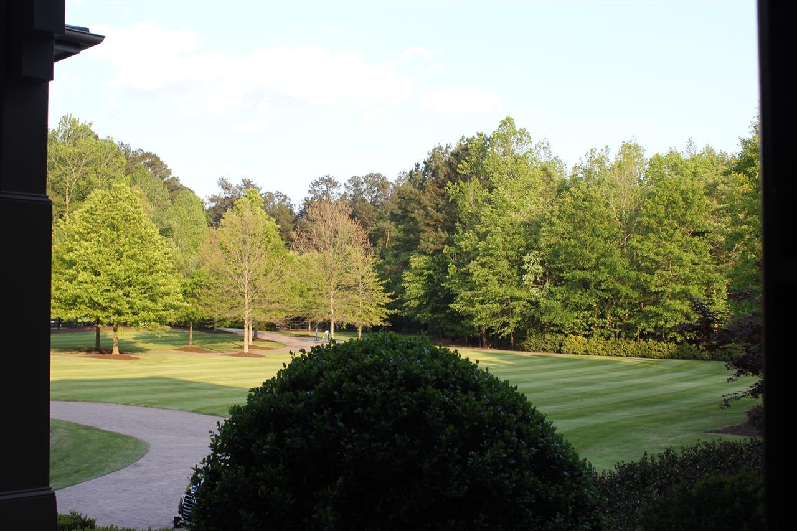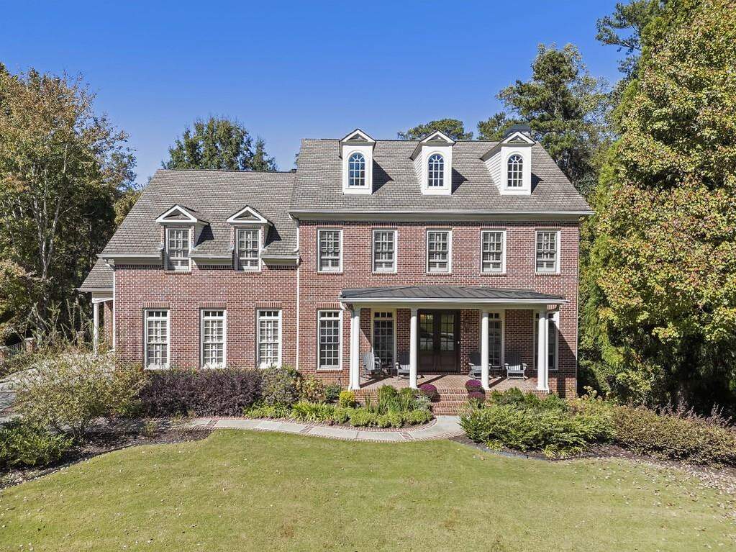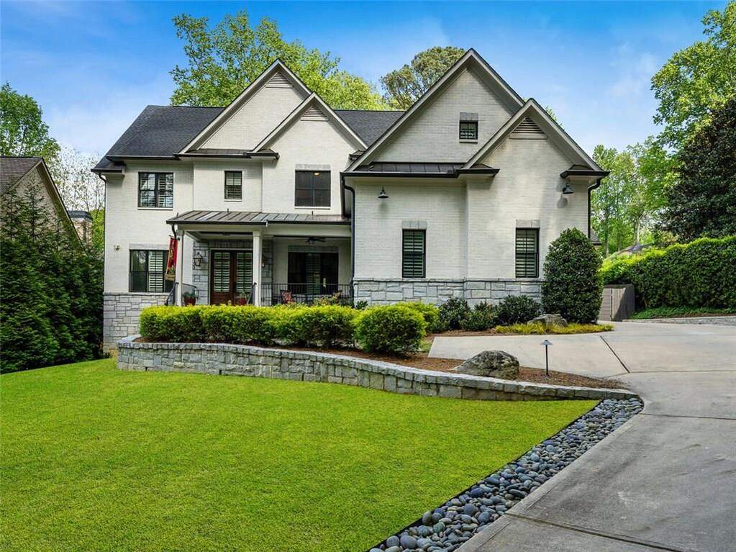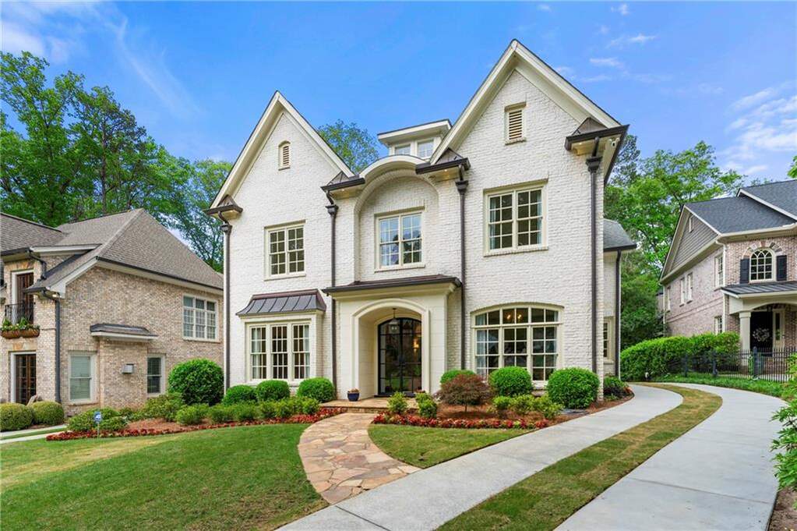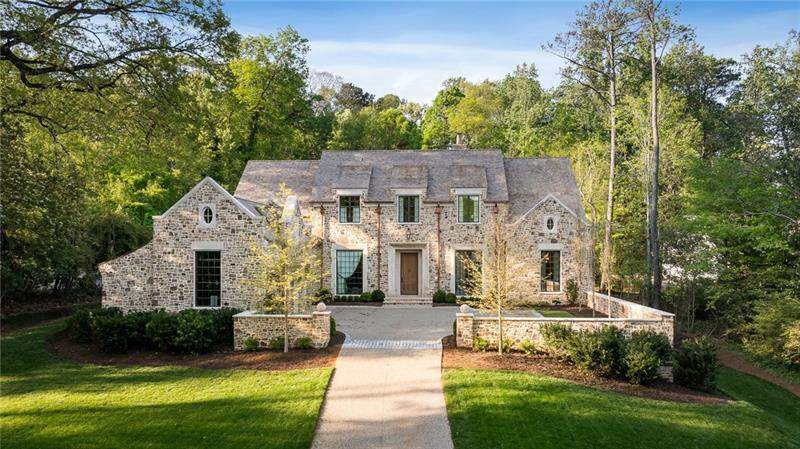Property Highlights
- Private 0.83-acre lot in quiet Buckhead neighborhood
- Chef's kitchen with quartz island and premium appliances
- Two-car garage with electric car chargers and hoop
- Covered deck with electric shades screens in/out
- Primary suite with steam shower and soaking tub
- Infinity-edge pool with waterfalls and spa
Overview
Property Features
4036 Statewood Road Northeast, Atlanta, Georgia, 30342, USA offers the following features:
Bedrooms:
5
Bathrooms:
6 Full | 1 Half
Living Area:
6400sf
Property Type:
Residential
Status:
Active
Reference ID:
7646592
What's Nearby
Local businesses near 4036 Statewood Road Northeast, Atlanta, Georgia, 30342, USA:
School:
< 1 mile
Gym:
< 1 mile
Hospital:
< 1 mile
Grocery/Shopping Center:
< 1 mile
Public Transportation:
< 1 mile
Police Station:
1.3 miles
Map
The Local Vibe
See all Local Photos
See all


