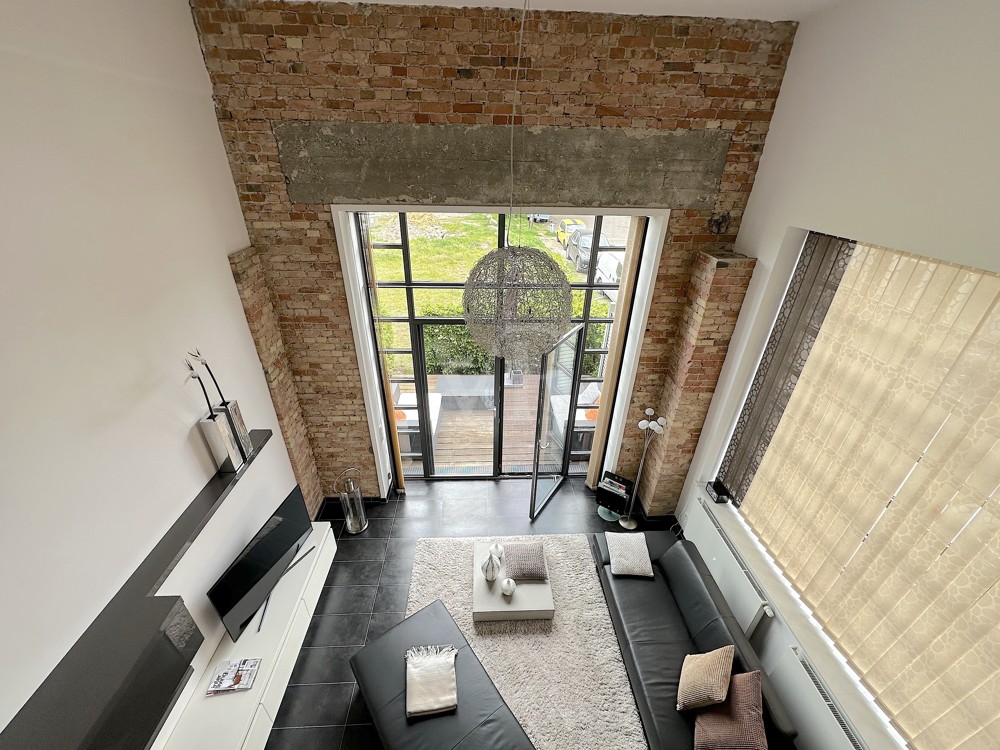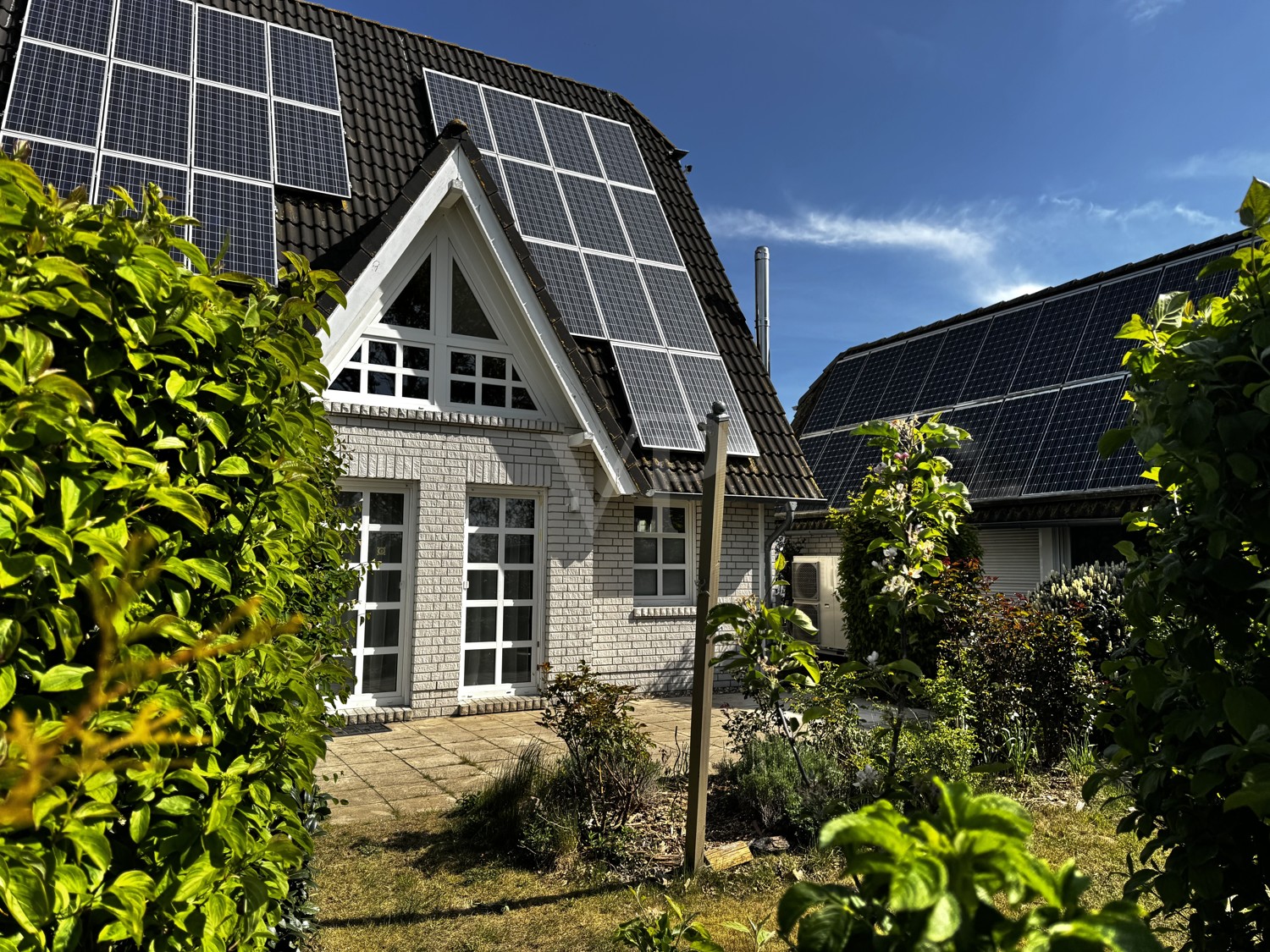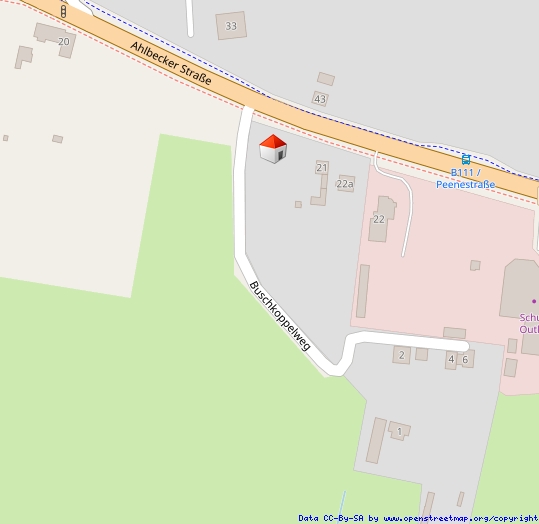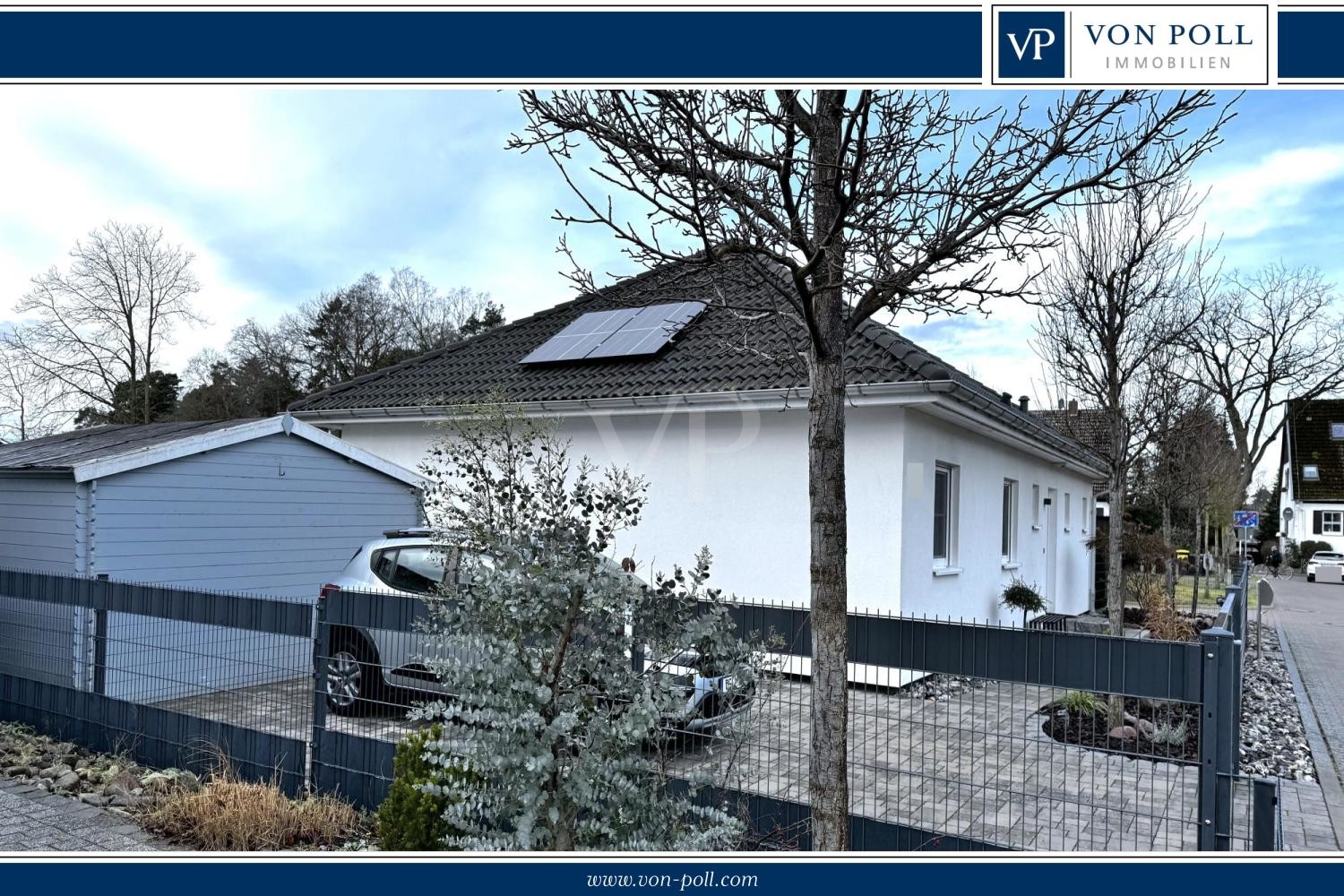For sale is a well-maintained detached house with a living space of approx. 160 m² on a spacious plot of approx. 1959 m². Built in 2000, the house underwent extensive modernization between 2021 and 2024, which significantly increased the living comfort.
The building impresses with its open-plan layout on the first floor, which was redesigned during the modernization phase. This resulted in a large living area in which the flooring was renewed with a natural travertine stone covering and an integrated, completely new kitchen. This is equipped with high-quality Miele appliances and has a Bora induction hob with extractor fan.
A Quooker tap completes the modern kitchen equipment.
In the living area, a new modern fireplace ensures cozy hours. The chimney was renewed in anthracite at the same time, which harmonizes visually with the façade.
A spacious terrace with Siberian larch planks on a steel structure was also built in 2021 as part of the modernization work. The aluminum patio doors with triple glazing were replaced in 2024 to meet the latest energy standards.
The efficient heating technology is a particular highlight. A newly installed heat pump uses geothermal energy via probes laid on the property and distributes the heat via underfloor heating. The 13.035 kWp photovoltaic system, supplemented in 2024 by a new battery storage system and modern inverters with smart technology, ensures an environmentally friendly energy supply.
The upper floor, consisting of three well-designed rooms and a bathroom, offers further expansion potential in the attic, providing additional space for individual requirements. In the basement there are further spacious rooms with underfloor heating. Here, for example, use as an office, fitness room, guest room, etc. is also possible. These areas are approx. 60 m2 and are not listed here as living space but only as ancillary space.
The outdoor area has also been extensively renovated. The garden was redesigned in 2023, including flowerbed edging, pathways and new planting.
A double garage with a large, electrically opening gate entrance and an additional garage extension with a spacious workshop area provide space for 2 cars, bicycles and garden tools. Further storage options can also be found in the attic.
Another building on the property, a garden house, was modernized in 2021. It was given a new kitchen and an updated bathroom and is ideal for accommodating guests.
The English-style greenhouse, built in 2024, offers space for hobby gardeners and self-sufficient gardeners with its raised beds.
Fiber optics are already connected to the house, ensuring fast internet.
The house is located in a quiet residential area on the Peenestrom. A harbor is just a few steps away, and a local riding stable offers leisure activities right on the doorstep.
This modernized home impresses with upscale furnishings and forward-thinking planning that combines both energy efficiency and comfort. It is ideal for families who value a combination of modern living comfort and a rural location. Come and view this property and see the benefits for yourself
Show More
Show Less





