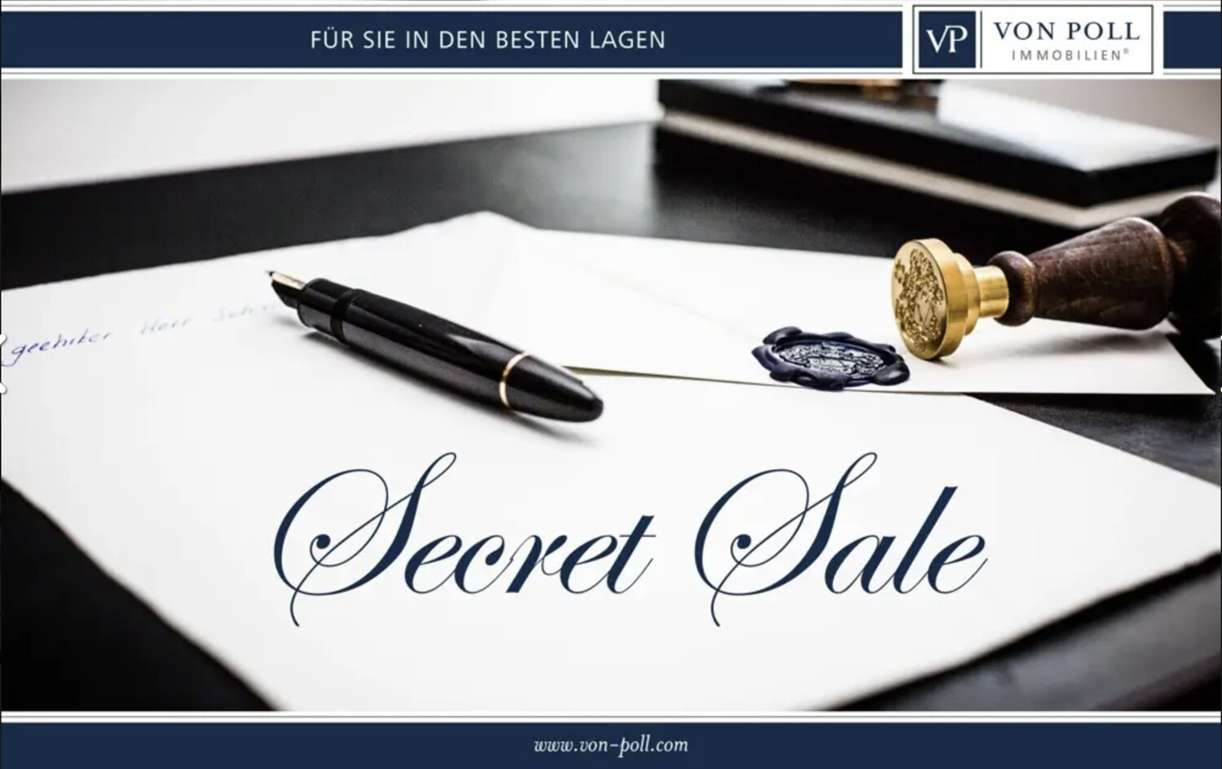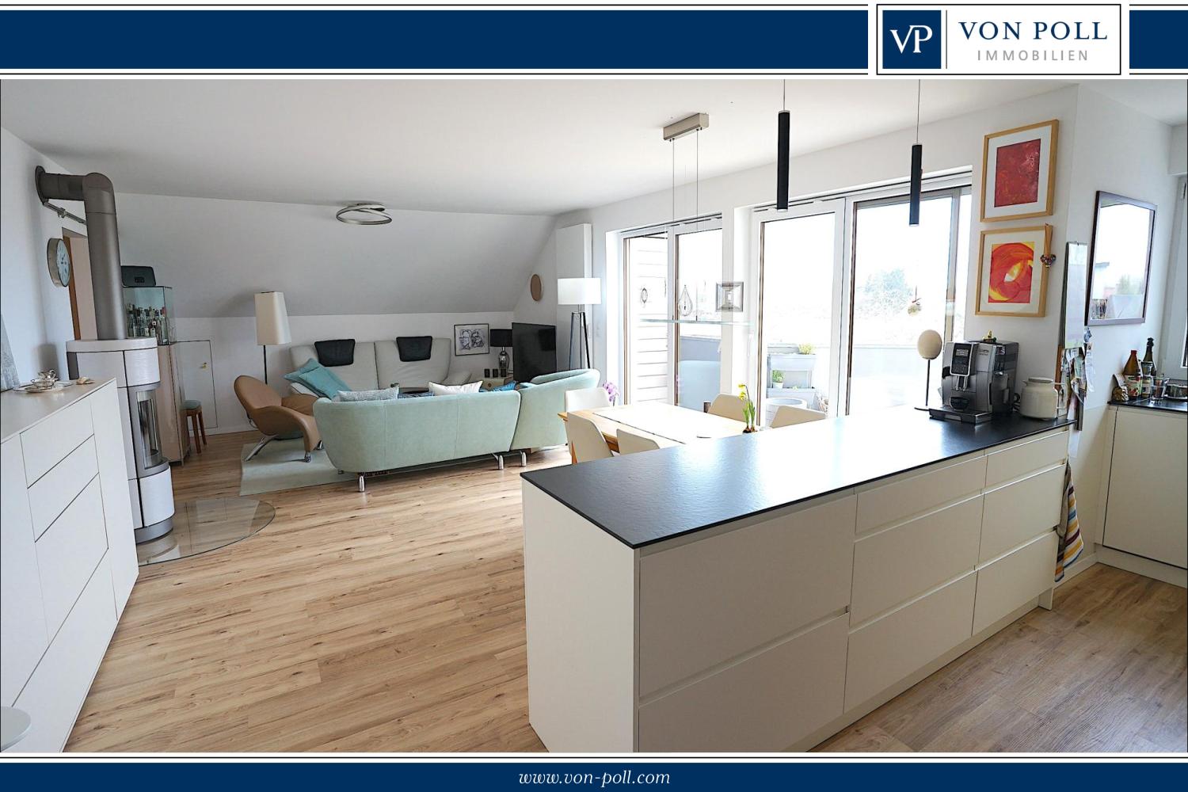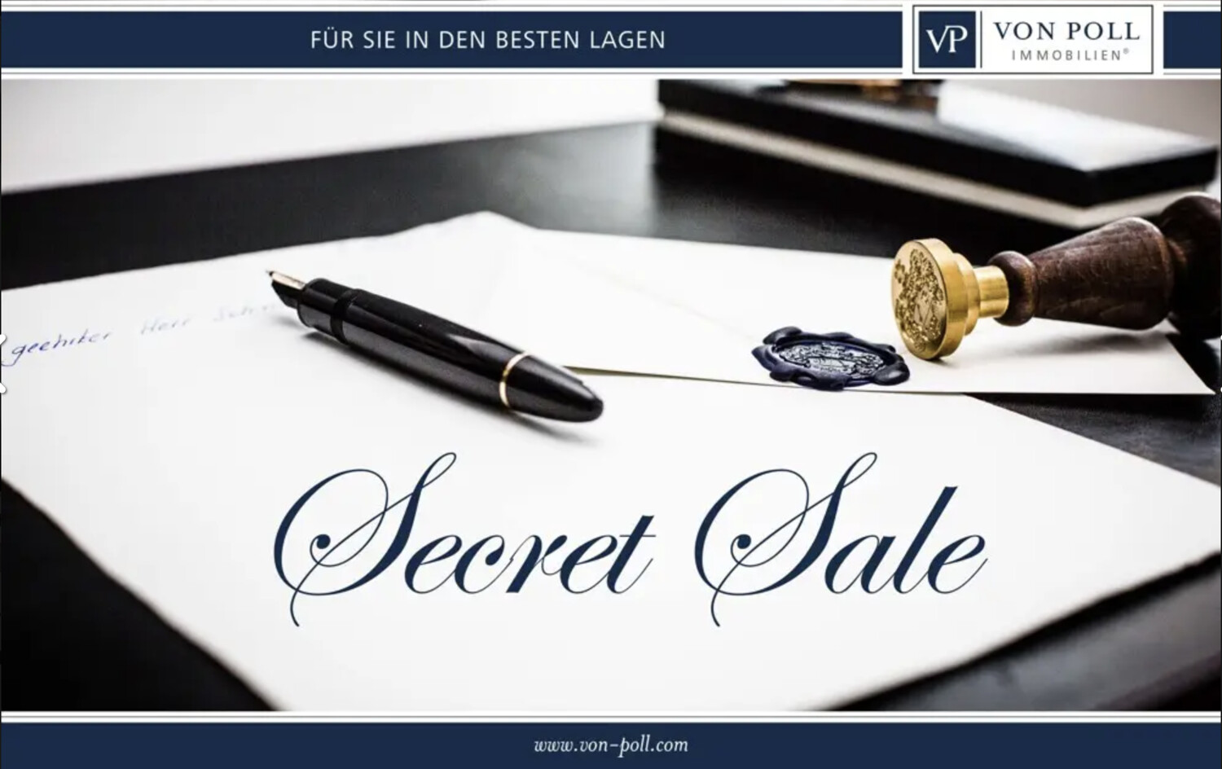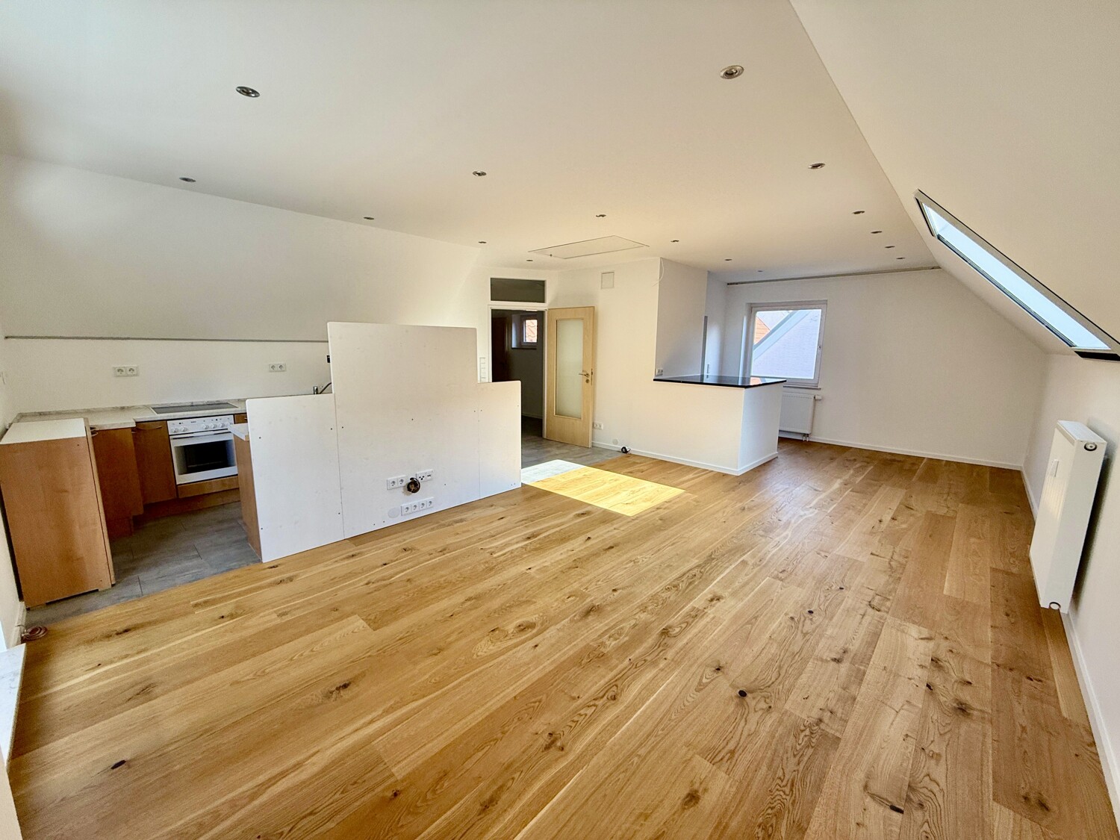The energy-efficient house was built in 2005 in timber frame construction and extended in 2010 with an attractive living space and a roof terrace. With approx. 168 square meters of living space, there is enough room for one or two families.
Thanks to the intelligent arrangement of the individual rooms, the house can be lived in entirely on the first floor in old age. The top floor apartment is accessed internally via the hallway, but can also be reached via the additional external staircase. This means that both residential units can be used independently.
On the first floor, there are two connected living rooms and two bedrooms/study rooms. The spacious entrance area has room for a checkroom as well as a washing machine and dryer. Straight ahead is the very bright living/dining room with an open kitchen and another living room with a conservatory. The bedroom on the east side is quiet and protected from the sun. The bathroom has a double washbasin, WC, bath and shower. From both living rooms, you can access the south-facing terrace, which can also be extended to the west side if required. From the study, you also have direct access to the beautiful west-facing terrace.
On the upper floor there is a spacious and bright living room with a west-facing balcony and two bedrooms, both with direct access to the roof terrace. The upper floor also has a practically equipped kitchen, a hallway with storage niche and a bathroom with bathtub and towel radiator.
The low-maintenance and barely visible garden offers both sufficient space and enough design options to enjoy sunny days barbecuing with friends or relaxing.
The largely enclosed carport has light, a power connection and an electric roller shutter. One or two additional vehicles can be parked in the area in front of the carport. The purchase price includes both kitchens, two outdoor sheds, the bathroom furniture, the carport and the outdoor parking space, with a total new value of around € 55,000.
The house will impress you with its high-quality fittings and low consumption costs. You have been looking for such an exciting town house with flexible usage options for a long time. If you are interested, we look forward to hearing from you.
Show More
Show Less





