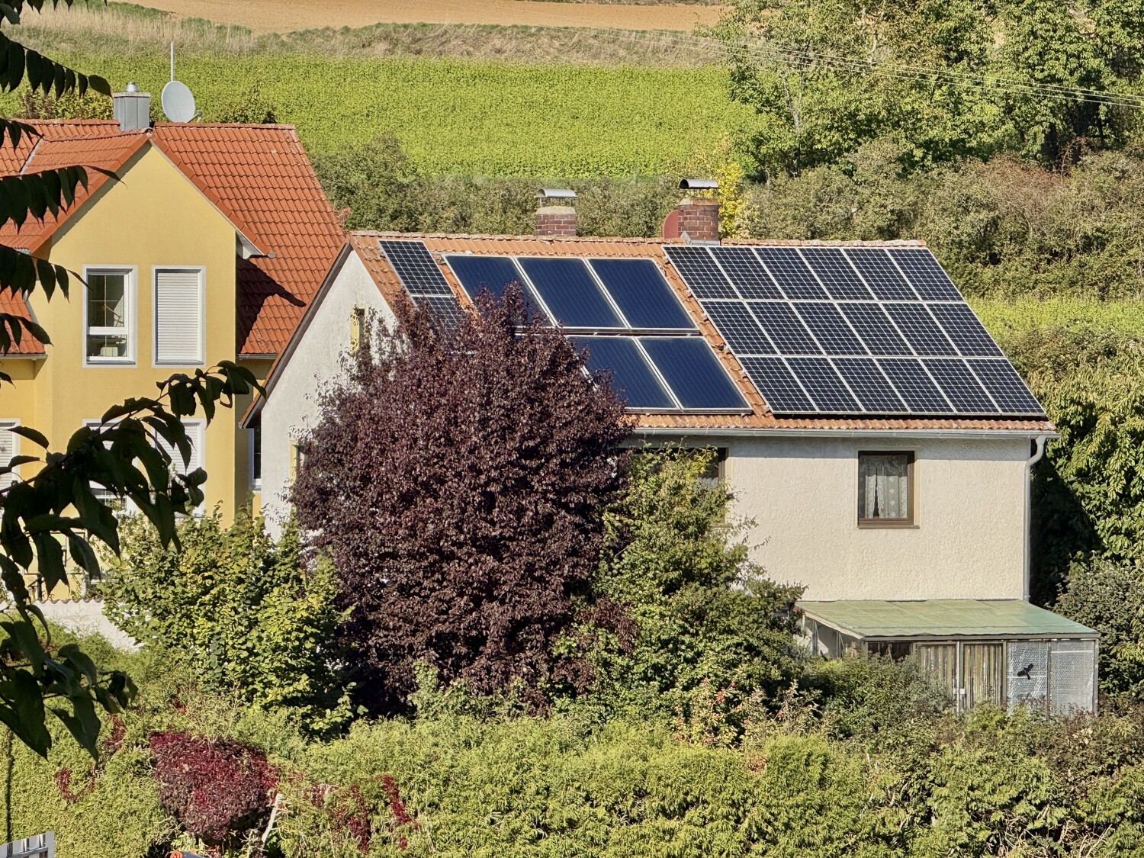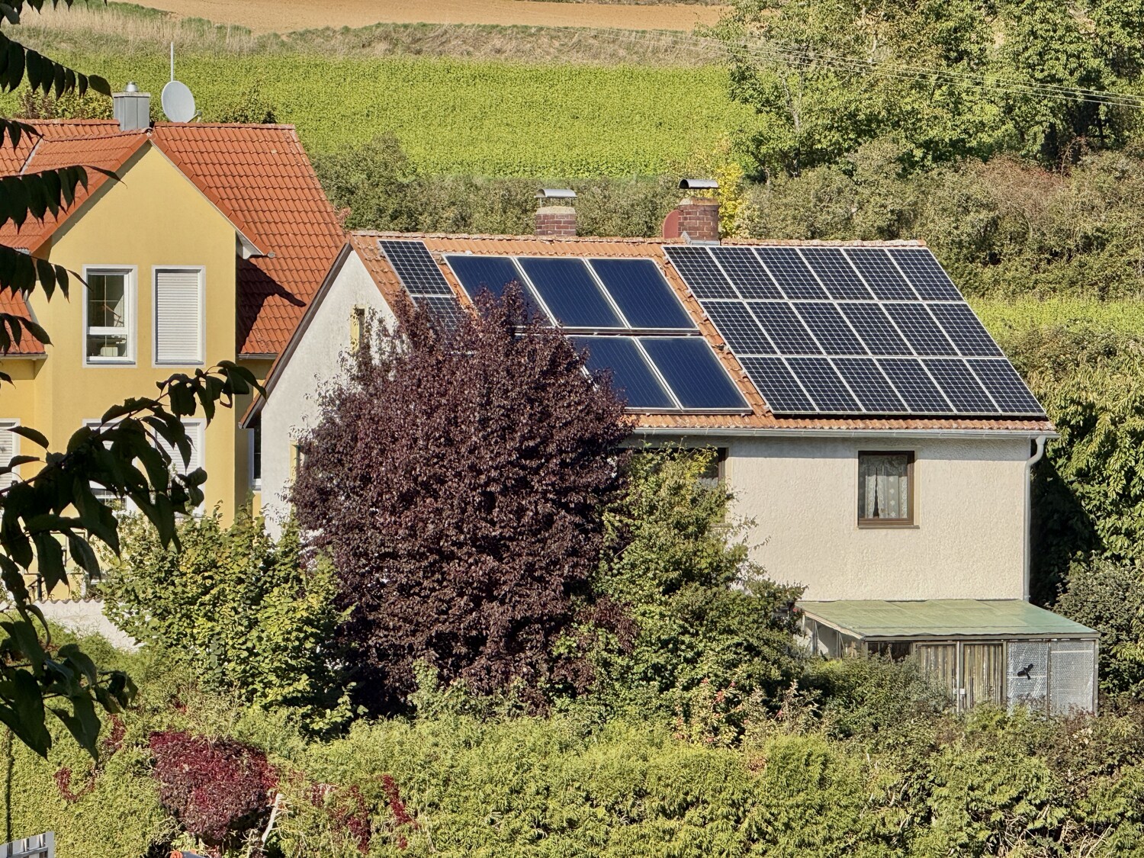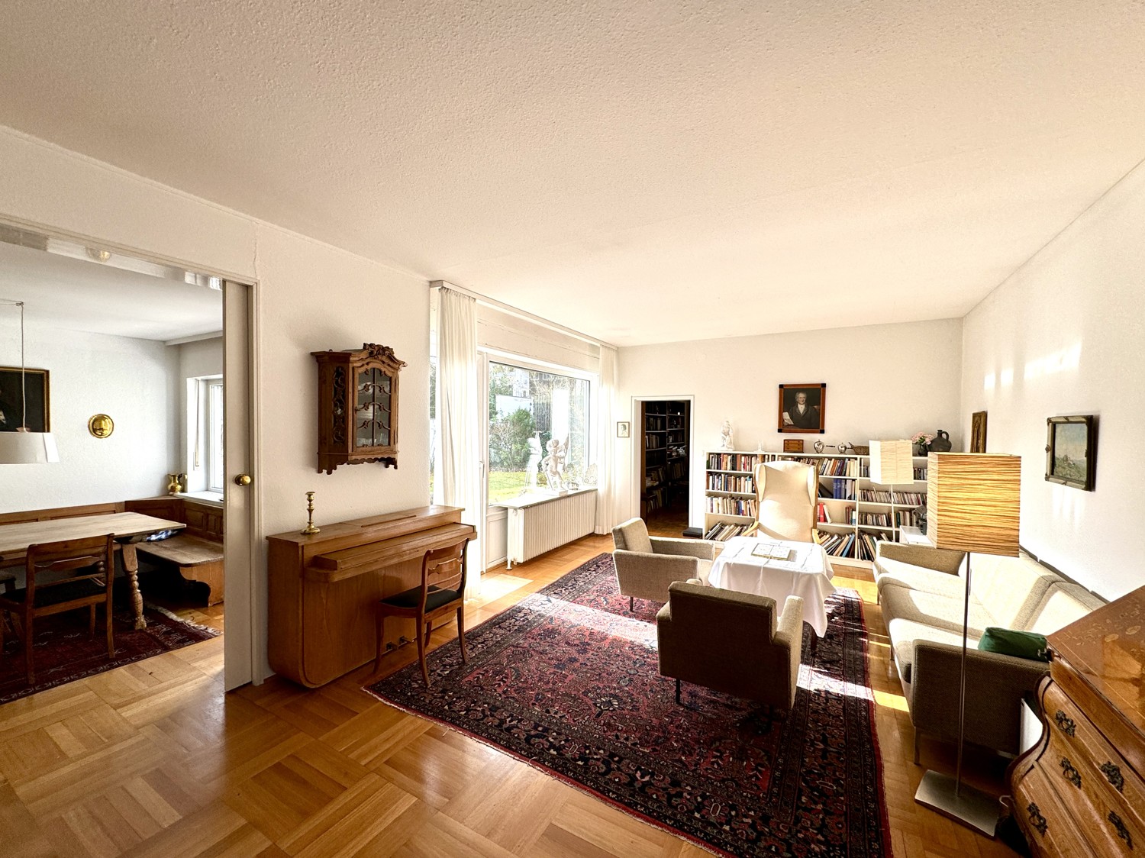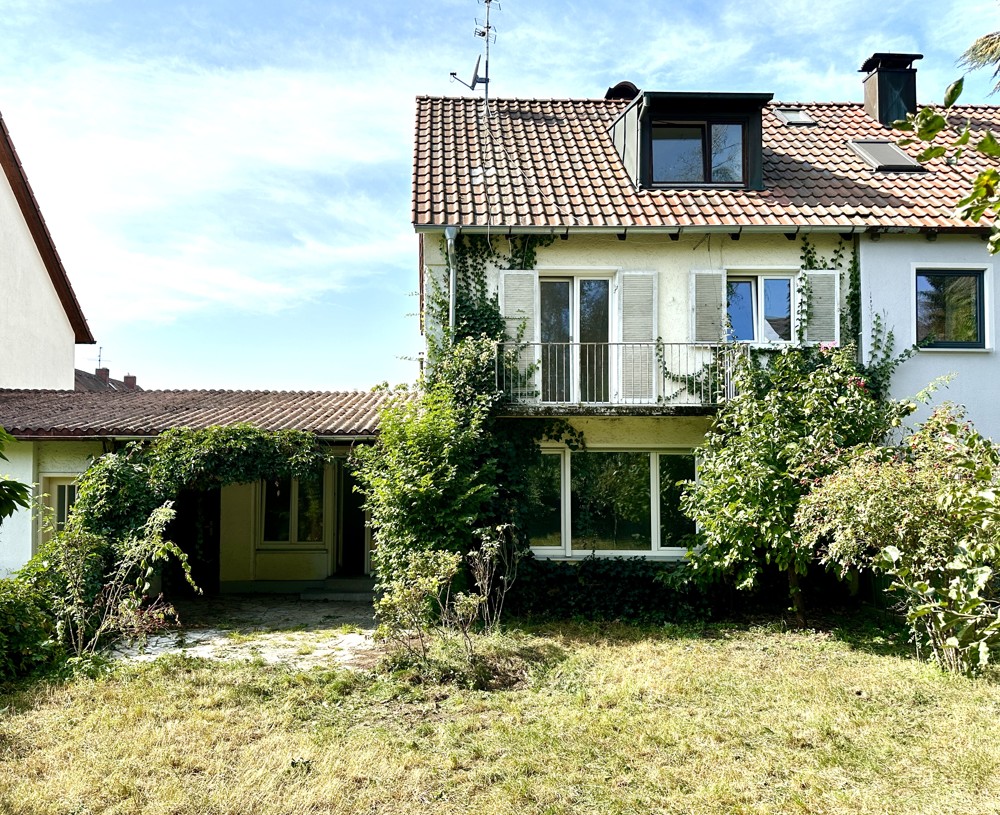In a prime residential location in the south of Regensburg, quietly situated in a well-kept residential street without any through traffic, this extraordinary semi-detached house presents itself as a true home with character, style and a lot of feeling. Situated at the end of the last row of houses, it opens up a spacious living environment with approx. 145 m² of living space, spread over two floors and a converted attic studio - nestled in a lovingly landscaped garden that nestles gently around the house.
Even the first impression is impressive: a small front garden with the option of a charming seating area welcomes residents and guests alike. The modern glass front door with triple locking leads into an inviting entrance hall, which not only offers space for a wardrobe with built-in cupboards, but also provides access to a bright guest WC with natural light. Elegant borders and tasteful tiles create a stylish accent that runs like a common thread through the entire property.
Inside, the light-flooded living and dining area opens up - the heart of the house. The high-quality parquet flooring lends warmth and elegance to the spacious room, while floor-to-ceiling windows provide a view of the idyllic garden. Living, living and relaxing blend harmoniously here: whether it's cozy evenings with the family, dinner with friends or simply quiet moments with a book - this place offers space for everything that makes life beautiful.
Adjacent is the stylish fitted kitchen, which is already fully equipped - with ceramic hob, oven, stainless steel extractor hood, sink and fridge. The combination of light-colored fronts and warm wooden accents creates a modern, homely atmosphere. Generously proportioned and functionally planned, this room invites amateur chefs to let off steam creatively. A practical sliding door provides a direct transition to the dining area - short distances, great effect.
A real highlight is the spacious west-facing terrace, which is complemented by a stylish glazed roof. It provides reliable protection from the wind, sun and rain without restricting the view outside. This area thus becomes an extended living space - ideal for outdoor breakfasts, relaxed reading sessions or convivial barbecue evenings, regardless of the weather. The adjoining garden delights with decorative elements, secluded seating areas and plenty of space for children or green hobbies. The result is a very personal oasis of well-being - in the middle of the city and yet wonderfully quiet.
An elegant tiled staircase with a white metal handrail leads to the upper floor, which impresses with its bright rooms and well thought-out floor plan. The modern daylight bathroom is equipped to a high standard with a shower, bathtub and washbasin - a place to take a deep breath and relax. The bedroom offers enough space for a large bed and other pieces of furniture, while two further rooms with floor-to-ceiling windows and French balconies create a pleasantly open feel. Whether as a children's room, guest room or home office - there is space here for every phase of life.
The impressive staircase with real wood steps takes you up to the 2nd floor in style."
Another highlight of the property unfolds in the converted attic studio: the high, open room with rustic wooden beams and two floor-to-ceiling French windows with French balconies offers a very special ambience. Whether as a studio, playroom, retreat or creative space - this is your very own personal favorite place. The prepared cable routing even opens up the possibility of adding a small bathroom to this area and thus using it as an independent living unit.
The basement is also impressive: a spacious hobby room offers space for sports activities, creative hobbies or a cool bedroom on hot summer days. The basement is complemented by a large storage room and a functional laundry and boiler room - well thought-out, practical and ready for your individual needs.
A private garage right next to the house rounds off the offer and provides comfort and security in everyday life.
This stylish semi-detached house combines high-quality fittings, a generous room layout and an exceptionally quiet location to create a very special overall package. Whether as a family nest, retreat or life project - this is not just a new home, but a place to arrive, feel good and stay.
Sale against bid in a bidding process - minimum offer 445,000 euros. Viewing possible on Saturday, 19.07.25 at 14.00 hrs. Please register in advance for the viewing.
Let yourself be inspired by this special property during a personal viewing - we look forward to hearing from you.
Show More
Show Less





