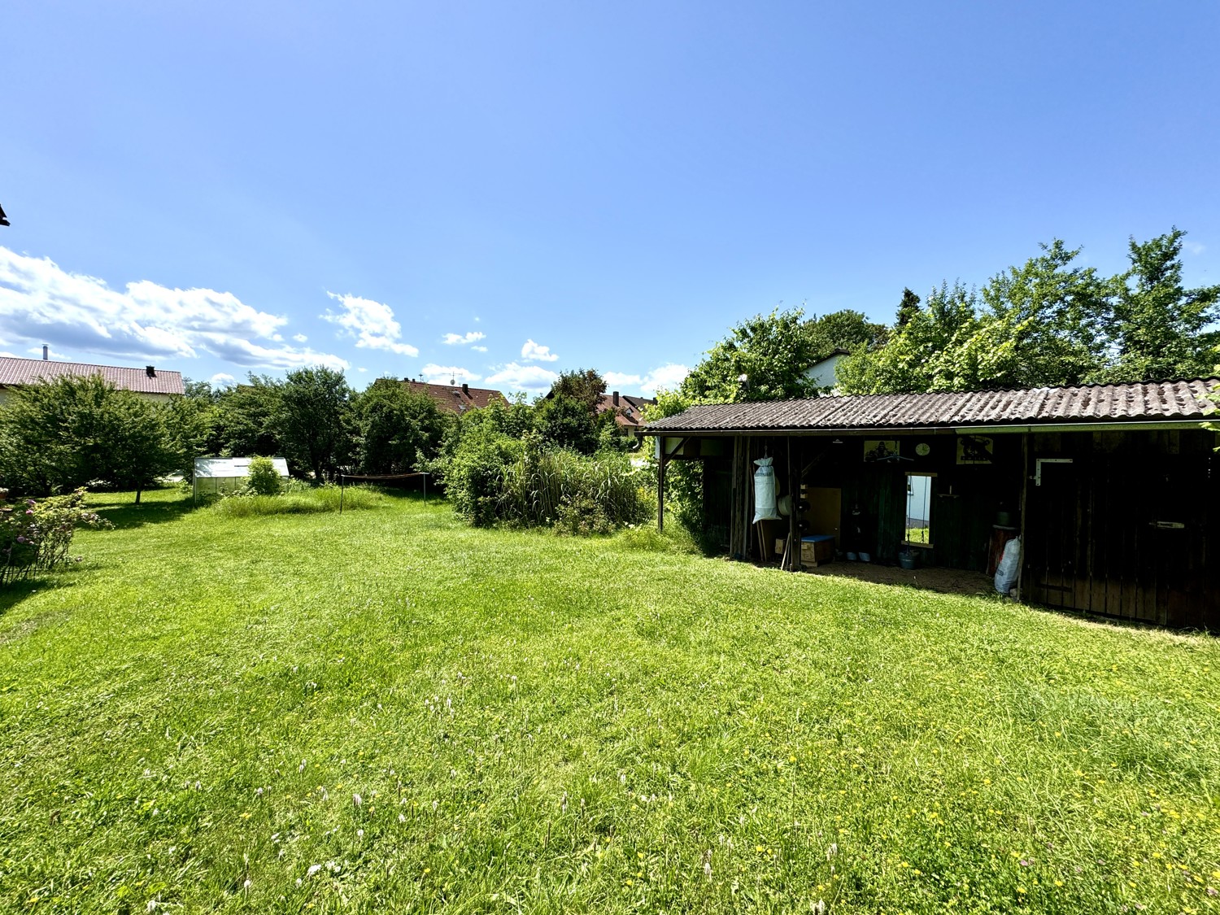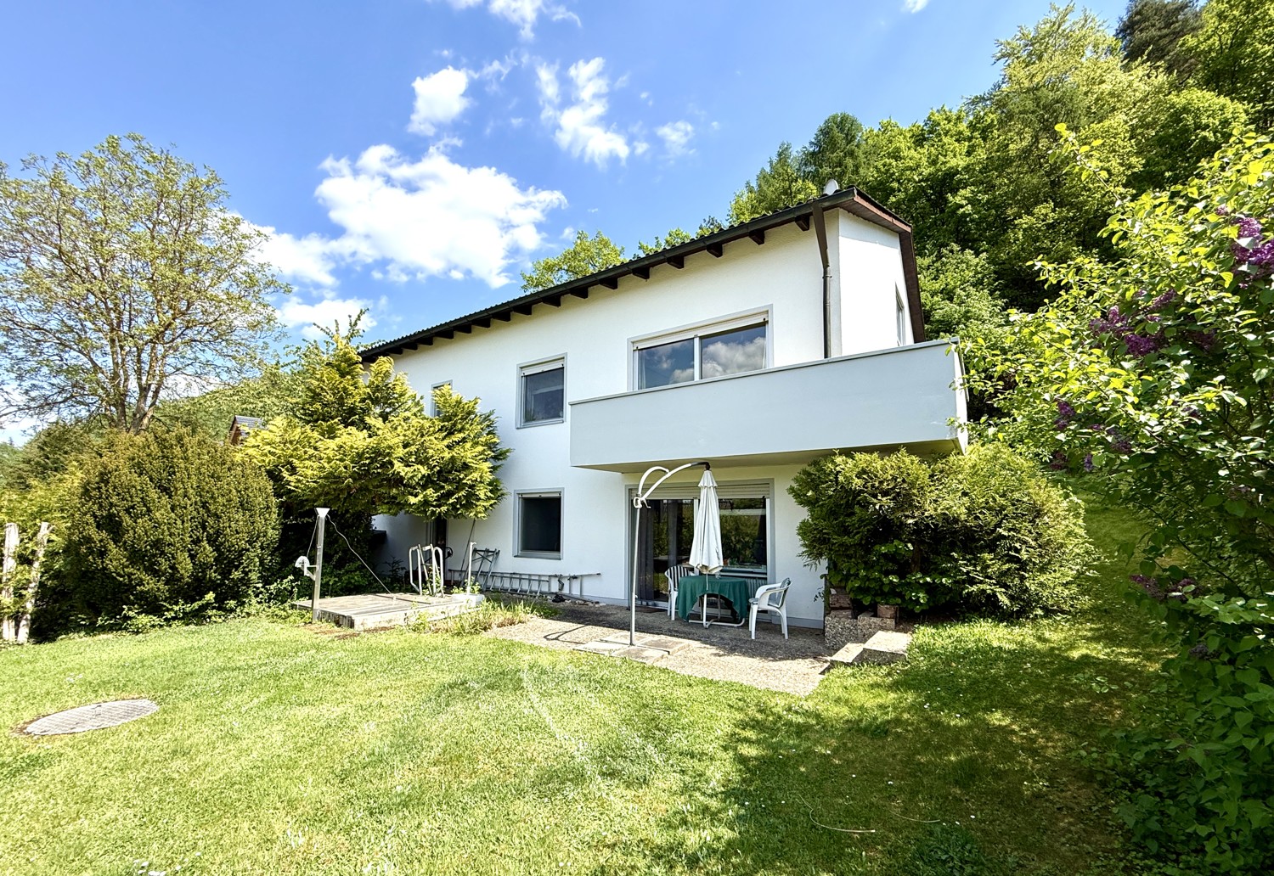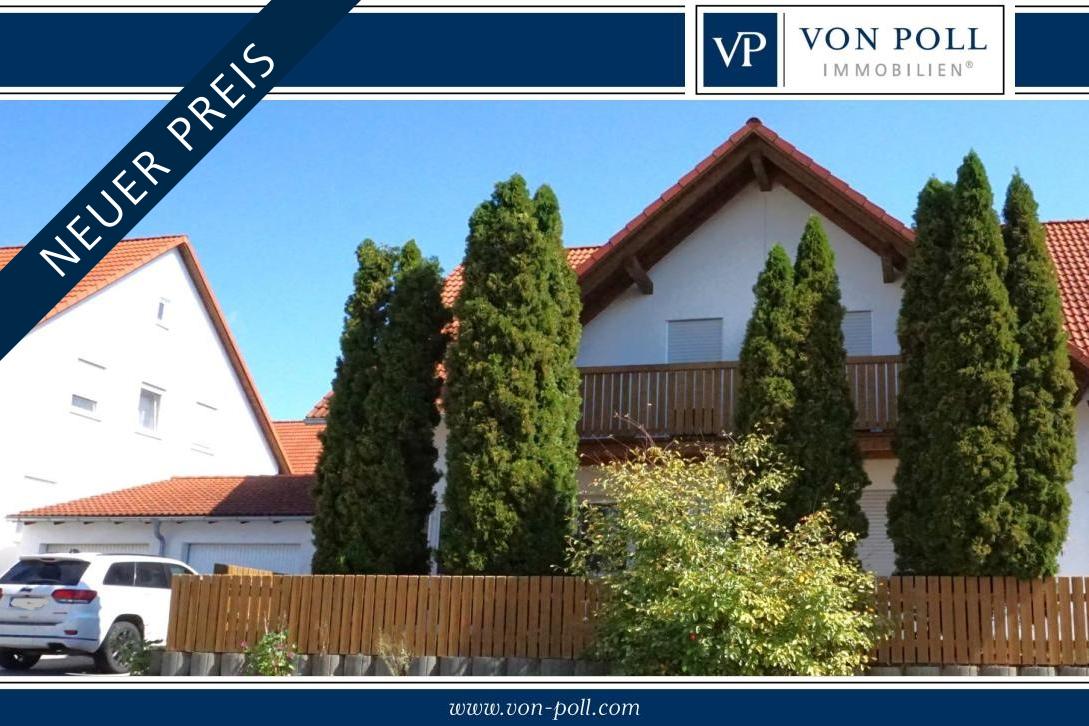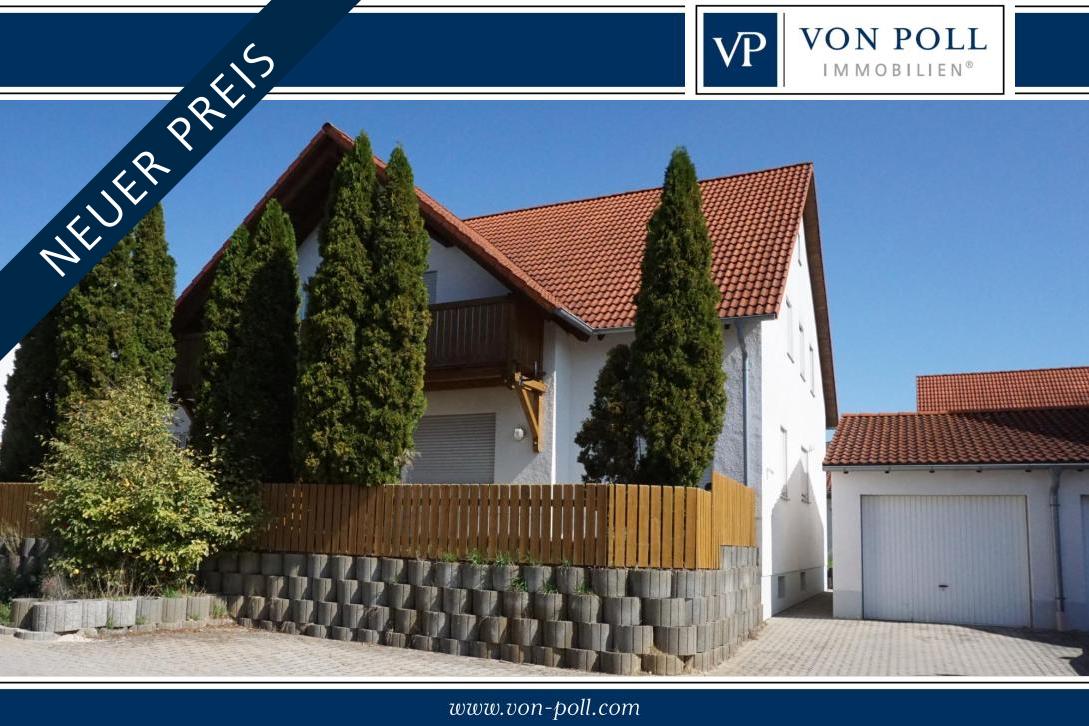Living at the highest level in Kallmünz
A home that is more than just four walls - it is the expression of a lifestyle.
In one of the most beautiful places in the Upper Palatinate, nestled between rocks and river, a residential property in a class of its own awaits you. This as-new semi-detached house in Kallmünz was planned with the highest standards of quality, function and aesthetics - and realized with great attention to detail.
Here, clear lines merge with warm materials, technical sophistication with a homely atmosphere - a place that inspires, calms and provides a sense of security.
Welcome to the heart of the house - the living and enjoyment zone. As soon as you enter, you are greeted by a stylishly designed entrance area with a custom-made checkroom and high-quality marble-look floor tiles. From here, the spacious living and dining area opens up - flooded with light, open and inviting.
The kitchen is the showpiece of this floor: a bespoke carpenter's kitchen, equipped with Miele appliances, an elegant cooking island, plenty of storage space and a sophisticated lighting concept. Integrated floor lighting, which can be activated by a foot gesture at the corner of the drawer, underlines the claim to convenience and innovation. A paradise for amateur chefs who appreciate design, function and quality in equal measure.
The adjoining dining area with its elegant solid wood table and designer lighting is ideal for stylish dinners, family breakfasts or convivial evenings with friends. From here you have direct access to the lovingly landscaped garden - a real natural work of art.
A garden for all seasons:
What has been created here is more than just a garden - it is a lively retreat on four levels, designed with natural stones, Mediterranean planting, hand-modeled gravel areas and space for individual garden ideas. Whether herb bed, flower island or sunbathing area - this garden offers freedom for design and retreat in equal measure. Electric awnings with integrated radiant heaters ensure a comfortable temperature on cooler evenings. The terrace on the first floor - with electricity and water connections - invites you to live outdoors. And the best thing is: there's even more waiting upstairs.
Attic studio & roof terrace - a retreat with panoramic views: The top floor of this special property is more than just another room - it is a place for personal development and quiet moments. With its open floor plan, floor-to-ceiling windows and high-quality oak parquet flooring, the attic studio is ideal as a stylish library, an inspiring reading studio or even as a private cinema room with a large TV or projector. Imagine enjoying a good book with a cup of tea on a rainy Sunday - or watching your favorite film on the big screen with family and friends.
The view outside leads directly to the spacious, wrap-around roof terrace, where you can enjoy the sunset and the illuminated castle backdrop on balmy evenings. A permanently installed sink provides the perfect basis for a bar or barbecue area - ideal for garden parties at lofty heights. A rare panorama that makes every evening an experience.
Space for family, tranquillity and joie de vivre:
The upper floor features three spacious, light-flooded bedrooms with oiled oak parquet flooring throughout - including the master bedroom with an elegant, integrated dressing room and high-quality built-in wardrobes. Two further friendly children's rooms offer plenty of space for playing, learning and dreaming. Both rooms are bright, well-designed and can be set up as playrooms, teenagers' rooms or guest rooms as desired. An additional built-in wardrobe provides practical storage space and rounds off the well thought-out room concept.
The bathroom is like a private wellness oasis: large-format marble tiles in white and black, a free-standing bathtub, a double washbasin with stylish fittings and a luxurious rain shower with mood lighting leave nothing to be desired. A quiet highlight: the heated toilet seat - another sign of the attention to detail.
A house that offers more than walls, rooms and furnishings. It offers style. Peace. Quality. Freedom. And above all: the feeling of having arrived.
Sale against bid in bidding procedure - minimum offer 345,000 euros. Viewing possible on Sunday, 22.06.25 from 10.00 am to 11.00 am. Please make an appointment for the viewing
Show More
Show Less





