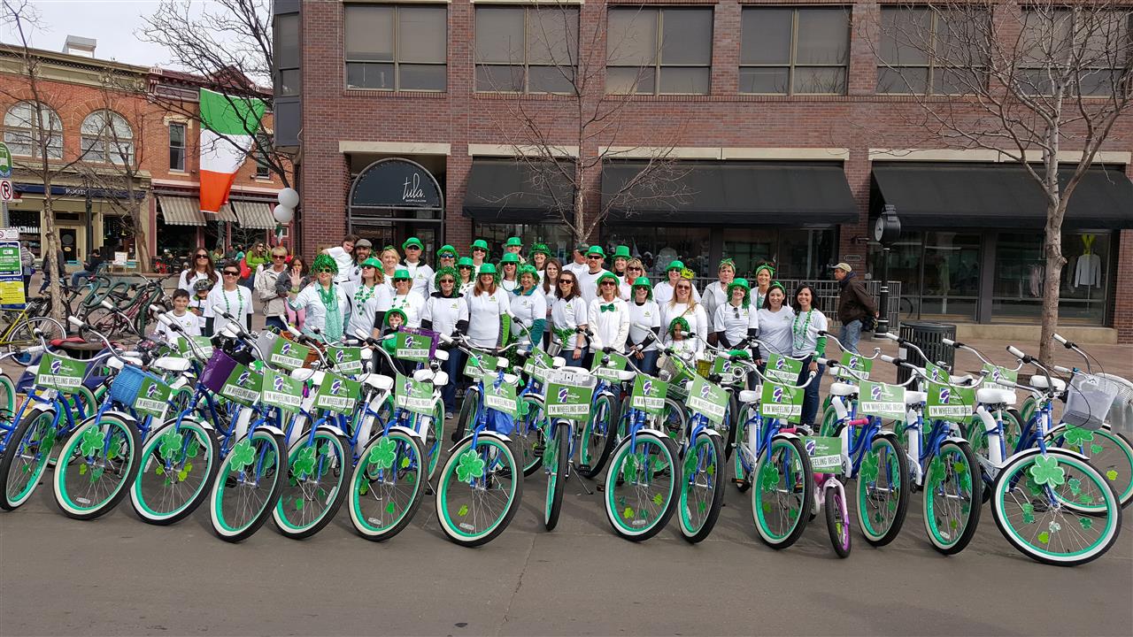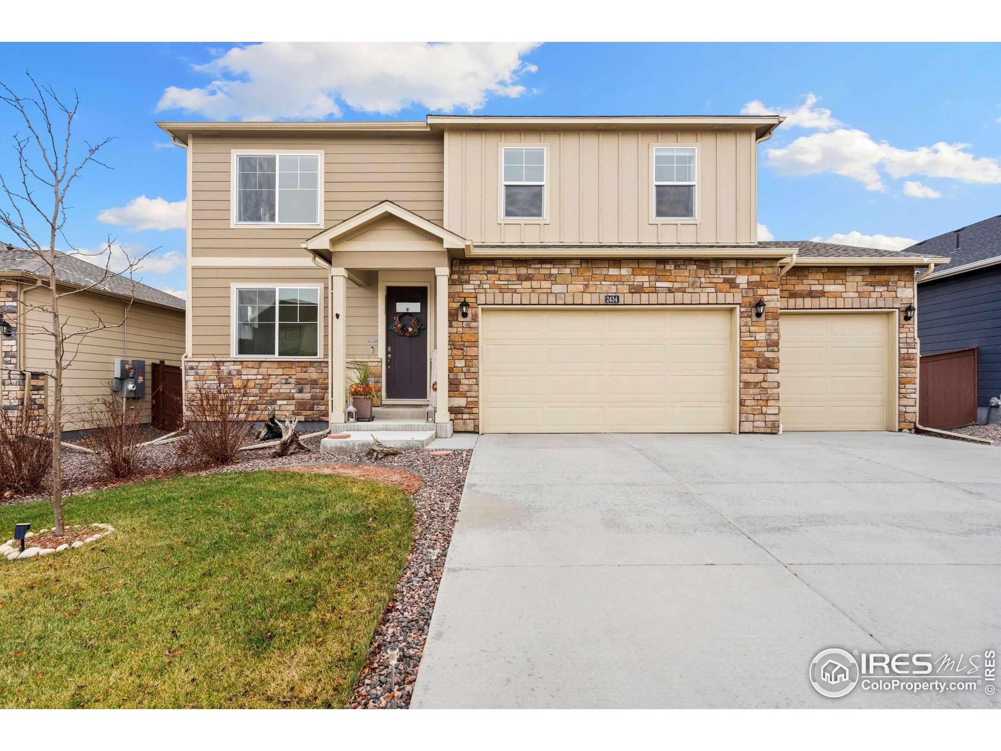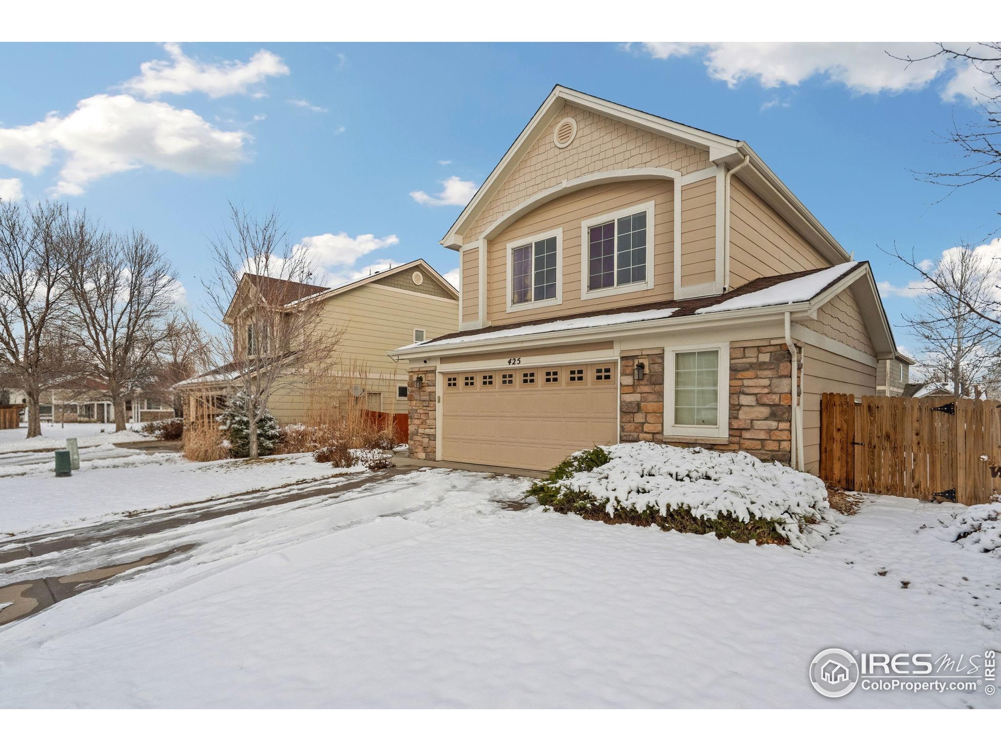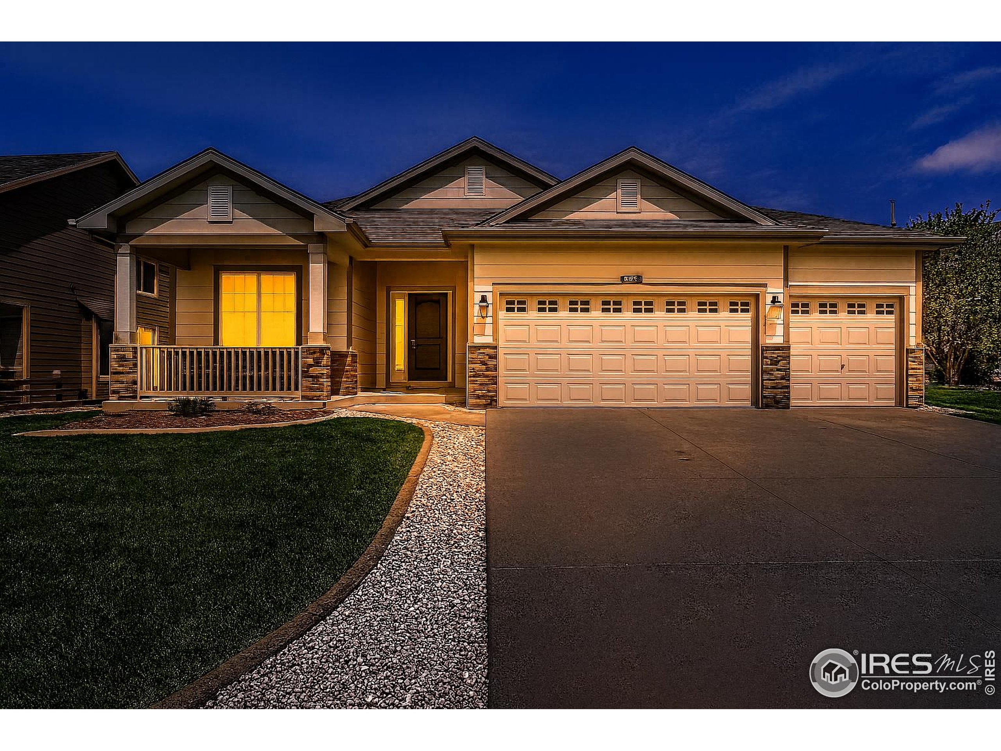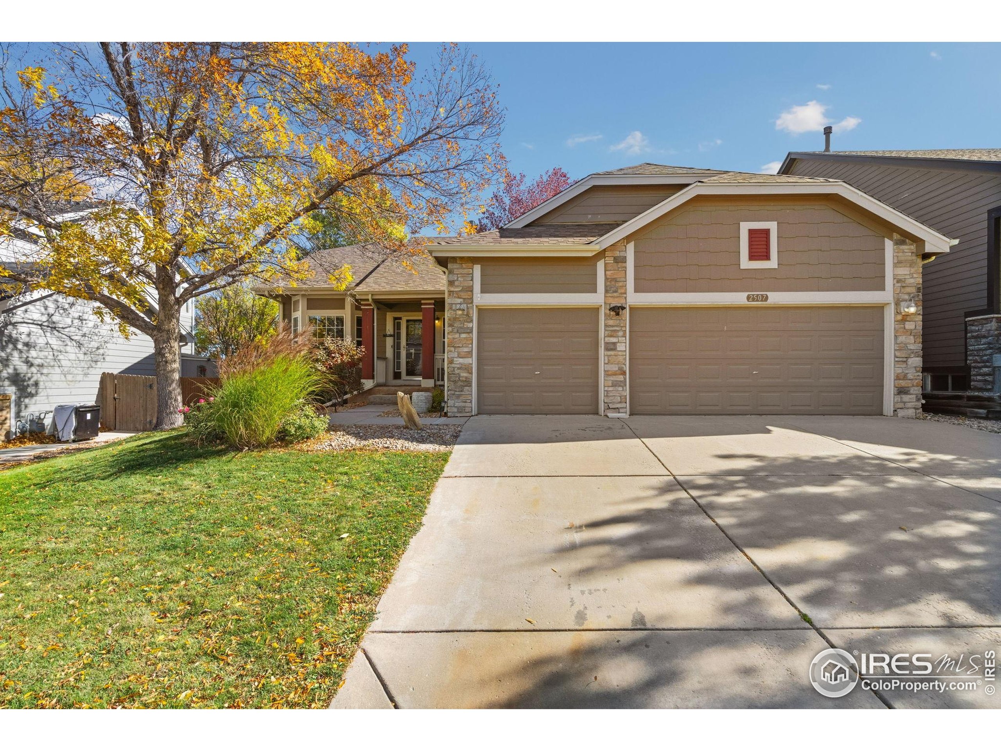Property Highlights
- Open floorplan with kitchen, dining, living
- Versatile study/flex room included
- Stainless steel kitchen appliances with gas range
- Quartz countertops and 42" maple cabinetry
- Luxury vinyl plank flooring main areas
- Fully landscaped front yard with irrigation
Overview
Property Features
1610 Sunflower Way, Johnstown, Colorado, 80534, USA offers the following features:
Bedrooms:
3
Bathrooms:
1 Full | 1 Half | 1 Three Quarter
Living Area:
2288sf
Property Type:
Residential
Status:
Active Under Contract
Reference ID:
1040236
Map
The Local Vibe
See all Local Photos
See all






