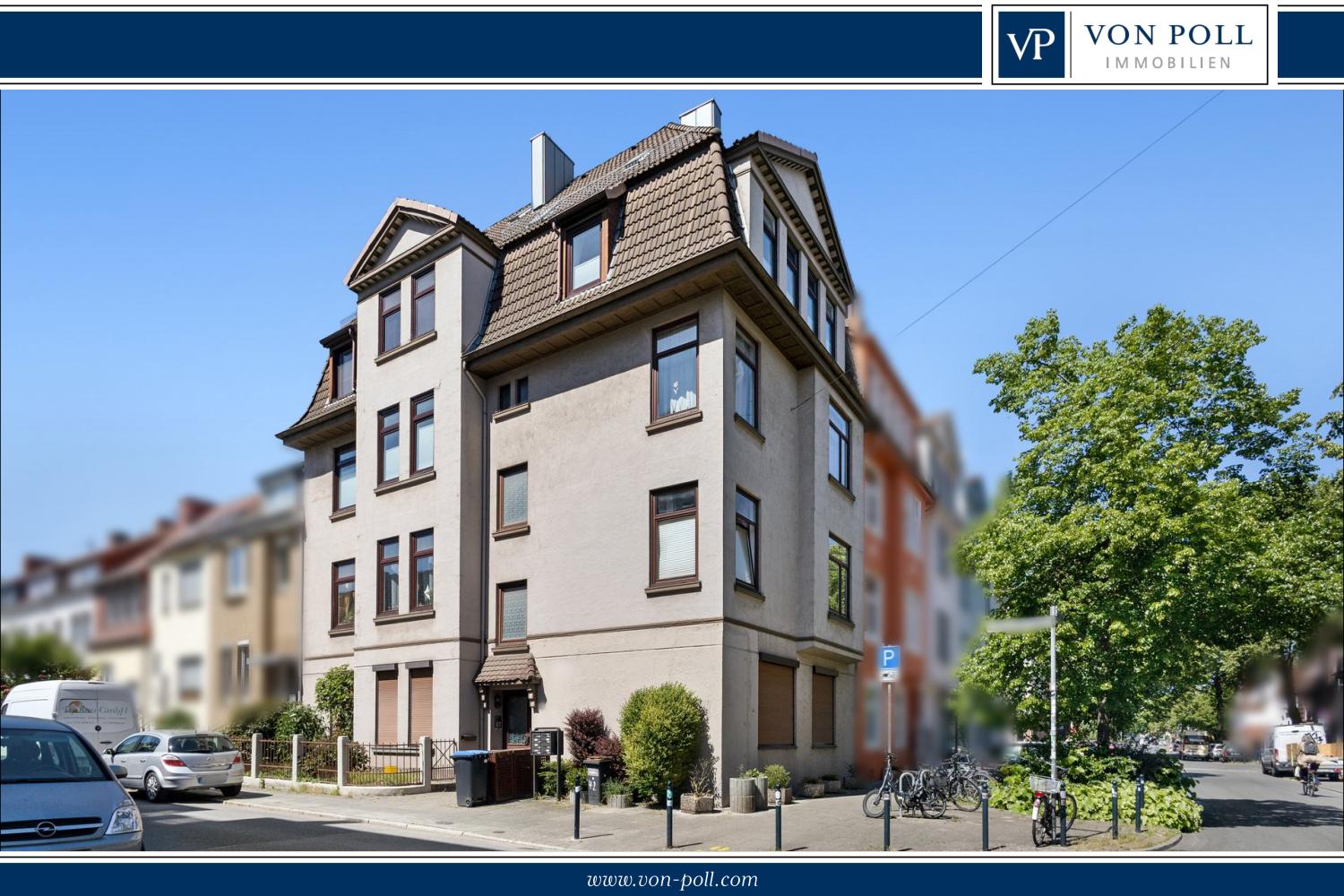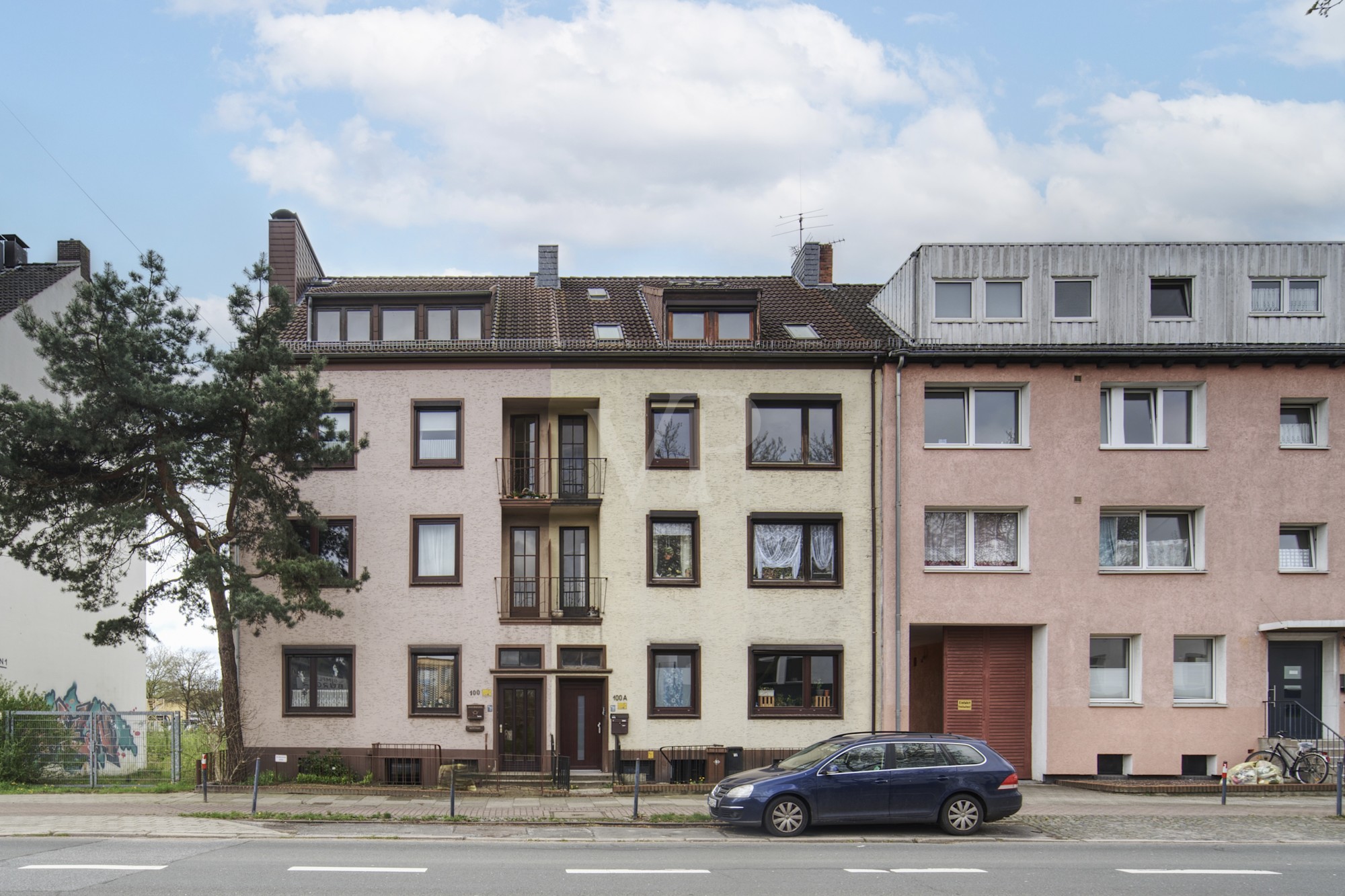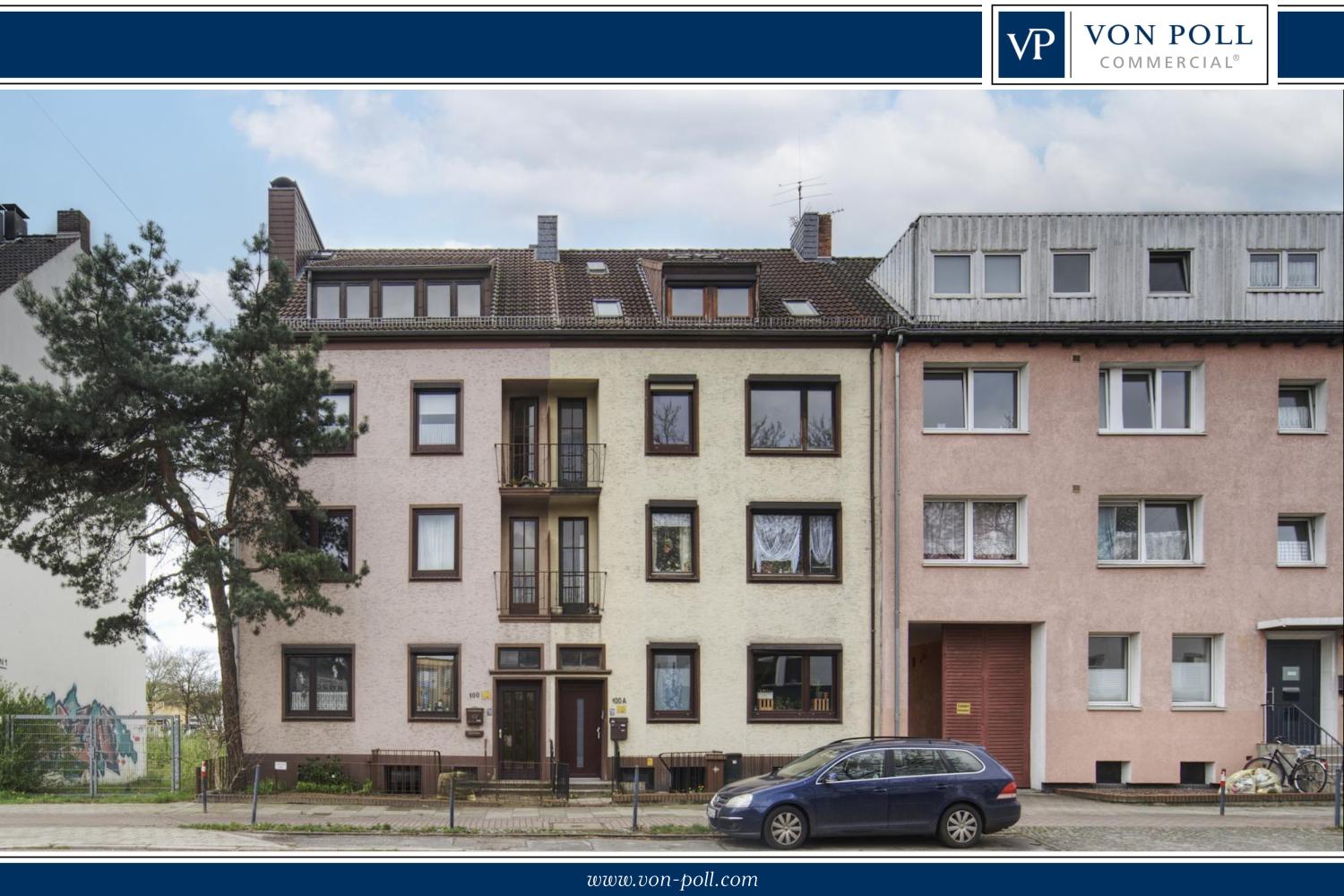Built in 1956 and extended with a flat-roof extension in 1976, this residential and commercial building is located in Bremen's Westend district, which is characterized by stable demand, urban character and excellent connections. The property combines two well-designed residential units with a spacious commercial space on the first floor, which has been successfully operated as a tanning salon for 30 years now. In addition, there is an enormous amount of usable space with development potential, making this property an interesting investment with development potential.
Both apartments each have three rooms, a bathroom, a separate kitchen and a balcony. The apartment on the 1st floor is rented out. The apartment on the 2nd floor was deliberately kept empty for family reasons.
The attic, which has not been converted, offers the opportunity to create attractive living space thanks to the existing heating connection, insulation and generous window areas in the dormer and loggia.
A separate, heatable room in the basement with its own exit to the courtyard, a clear height of 2.20 m and two windows also opens up potential uses - whether as a 1-room apartment or a commercial unit.
The technical equipment is in good overall condition: windows, plumbing and electrics have been successively modernized. The oil-fired central heating dates from 2006.
The accessible area above the rear extension with a gross area of approx. 63 m² can be used as a roof terrace once the covering and parapet have been renewed. An assignment to the apartment on the second floor is optionally conceivable - either now with the tenants' consent or in the future when the property is re-let - and offers corresponding potential for rent increases.
Show More
Show Less





