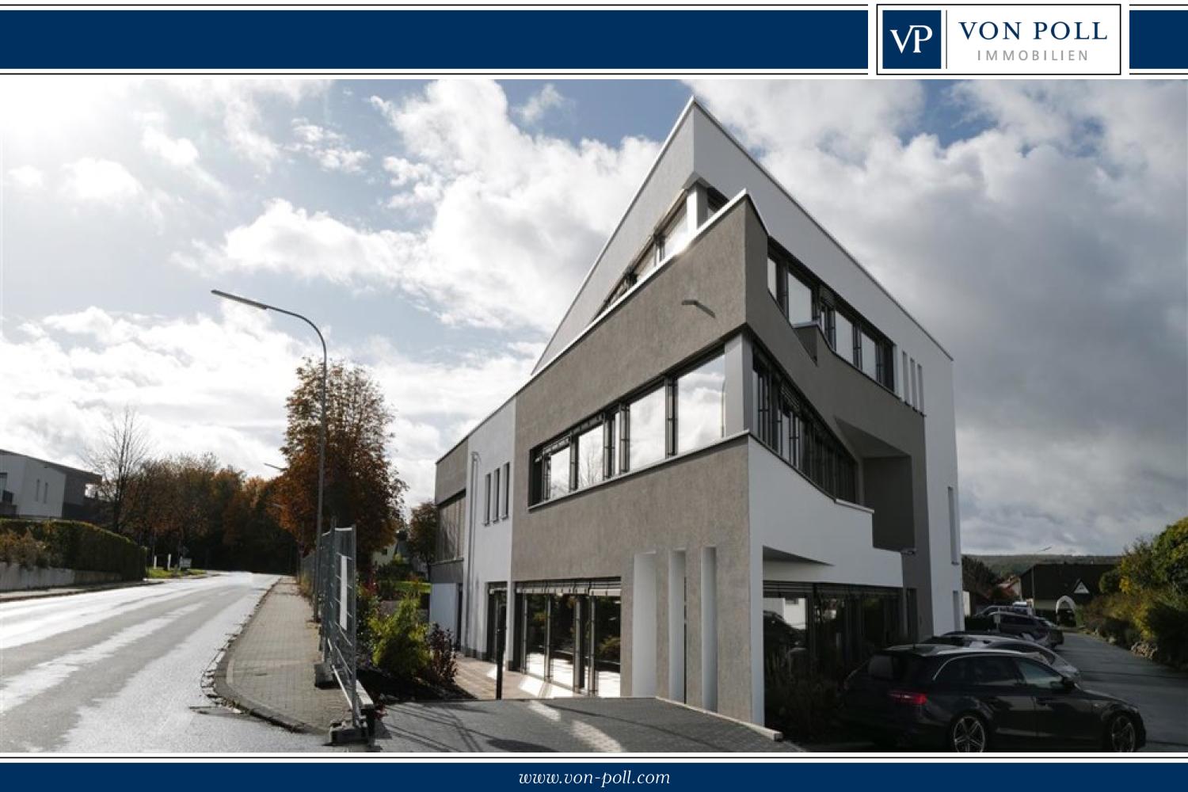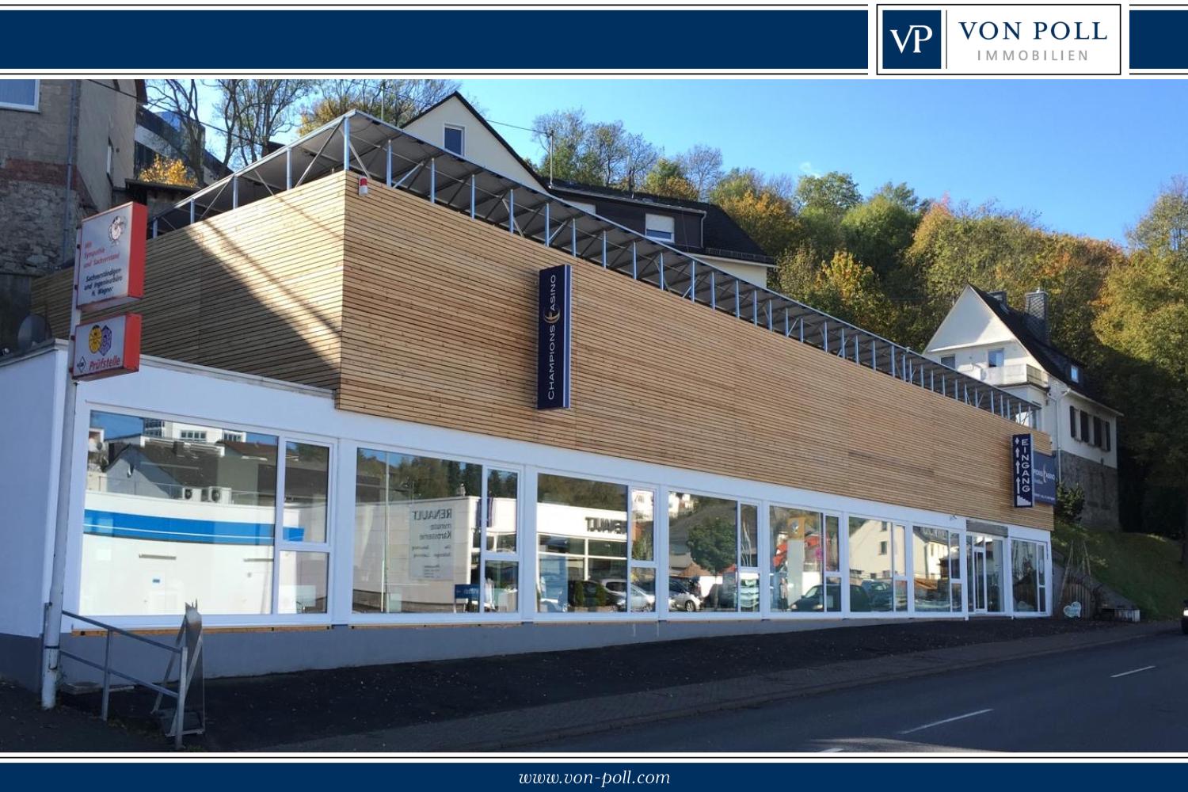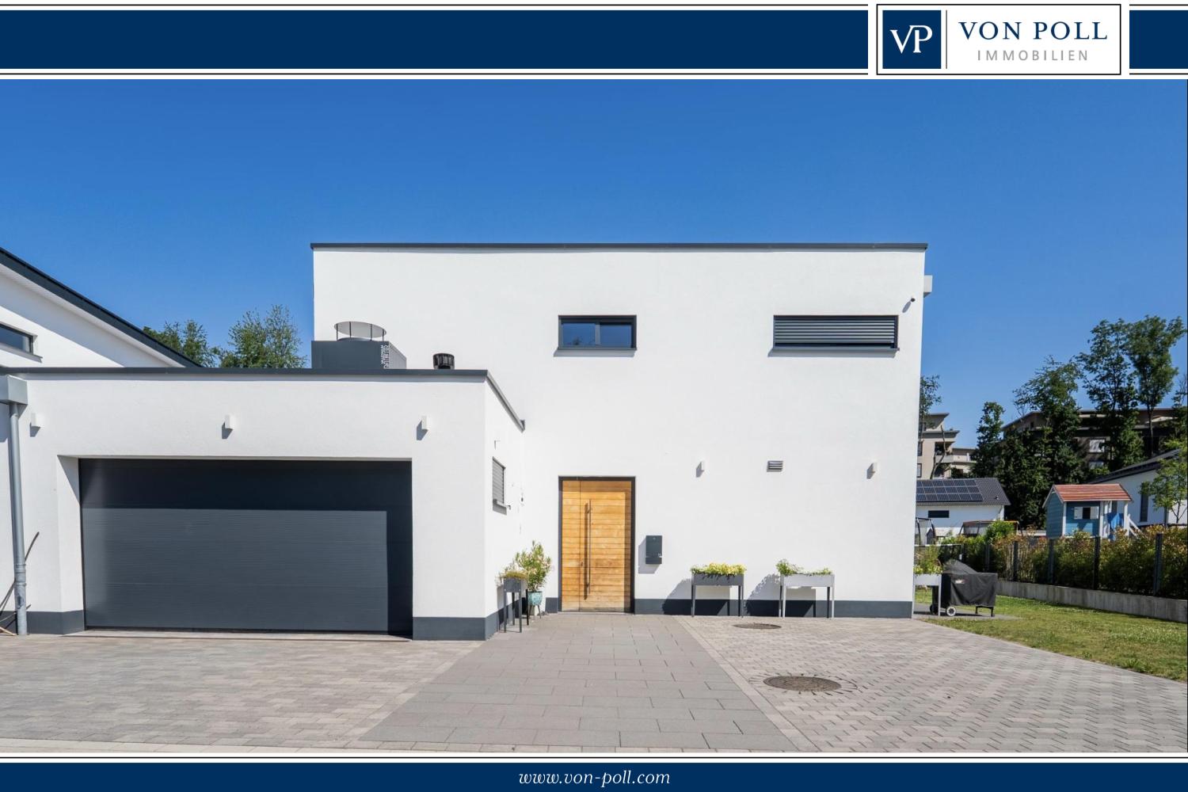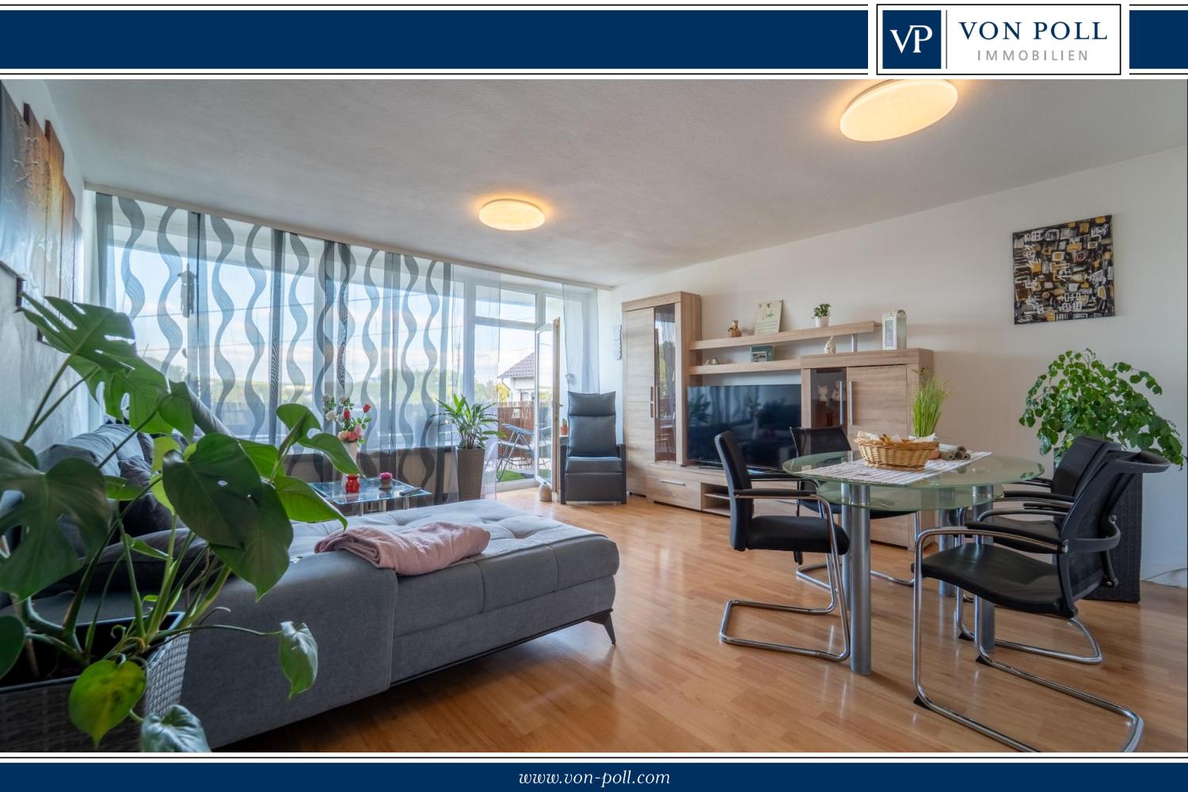Exclusive real estate offer:
Ensemble of three unique residential or commercial buildings
Experience the perfect balance between modern design, classic living comfort and versatile usability in this extraordinary real estate ensemble.
Property overview:
1st Bauhaus villa (built in 2015):
- Architectural highlight in modern industrial style with approx. 280 m² of living space, full basement with integrated garage for up to 4 cars
- 3 bedrooms, each with its own bathroom
- Separate office wing with its own entrance available or for further versatile use
- Exposed concrete walls, open routes for electrical cabling
- High-quality technical equipment: electric venetian blind system, ventilation system, underfloor heating
- Floor-to-ceiling triple-glazed aluminum windows and open floor plans for a light-flooded ambience
- Many different outdoor seating areas on the approx. 1908 m² plot or on the balconies
- The plot can also be built on in the rear area
- Modern, high-quality fitted kitchen with cooking island, parquet flooring throughout the house, free-standing bathtub and many other exclusive details.
2nd house with 3 residential units
- approx. 180 m² living space, 60 m² per unit
- approx. 300 m² plot of land
- Year of construction approx. 1920
- Recently extensively renovated: Modern bathrooms, new windows, energy-efficient heating system
- Ideal for multi-generational living or for renting out
3rd modern bungalow with flat roof (built 2011)
- approx. 120 m² usable area plus garage
- approx. 332 m² plot
- Flexible use: Previously used commercially, but can also be converted to residential use
- Barrier-free access
- Modern construction, floor plan can be freely designed according to your own ideas
Plot & location:
- Gate entrance system made of high-quality material underlines the exclusive character of the property
- Up to 11 additional parking spaces available on the property
- Location close to nature with excellent connections to urban infrastructure and the highway
- Ideal for families, the self-employed or investors
All 3 properties are heated by ONE combined heat and power unit.
This unique ensemble offers numerous possible uses. Further information is available on request.
Energy certificates for the other buildings:
Building 2
Building information:
- Building type: Detached single-family house
- Year of construction of building: 2011
- Year of construction heat generator: 2016
- Number of apartments: 1
- Usable building area (AN): 131.8 m²
Energy supply:
- Main energy sources for heating and hot water: Local/district heating CHP
- Type of ventilation: Window ventilation
- Type of cooling: Passive cooling
Energy parameters:
- Final energy requirement: 161.7 kWh/(m²-a)
- Primary energy requirement: 115.0 kWh/(m²-a)
- Greenhouse gas emissions: 29.7 kg CO₂ equivalent/(m²-a)
Requirements according to GEG:
- Primary energy requirement: Actual value 115.0 kWh/(m²-a) (required value: 168.4 kWh/(m²-a))
Notes:
- The energy performance certificate is based on **calculations of the energy requirement**.
- The stated values are **standardized calculations** and not actual consumption values.
- The energy certificate is valid until **10.12.2034**.
Building 3
Building information:
- Building type: Detached apartment building
- Year of construction: 1900
- Year of construction heat generator: 2016
- Number of apartments: 3
- Usable building area (AN): 194.8 m²
Energy supply:
- Main energy sources for heating and hot water: local/district heating CHP
- Type of ventilation**: Window ventilation
- Type of cooling**: Passive cooling
Energy parameters:
- Final energy requirement: 169.6 kWh/(m²-a)
- Primary energy requirement: 119.3 kWh/(m²-a)
- Greenhouse gas emissions: 30.7 kg CO₂ equivalent/(m²-a)
- Energy quality of the building envelope (HT'): 0.74 W/(m²-K)
Requirements according to GEG:
- Primary energy requirement: Actual value 119.3 kWh/(m²-a) (required value: 126.9 kWh/(m²-a))
- Summer thermal insulation: Includes
Notes:
- The energy performance certificate is based on calculations of the energy requirement.
- The stated values are standardized calculations and not actual consumption values.
- The energy certificate is valid until 10.12.2034.
Show More
Show Less





